ビーチスタイルのキッチン (黒いキッチンカウンター、ダブルシンク) の写真
絞り込み:
資材コスト
並び替え:今日の人気順
写真 1〜20 枚目(全 43 枚)
1/4
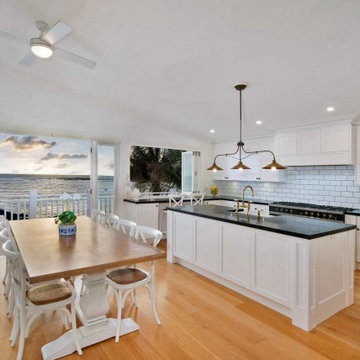
シドニーにある中くらいなビーチスタイルのおしゃれなキッチン (ダブルシンク、落し込みパネル扉のキャビネット、白いキャビネット、御影石カウンター、白いキッチンパネル、セラミックタイルのキッチンパネル、白い調理設備、淡色無垢フローリング、茶色い床、黒いキッチンカウンター) の写真

他の地域にある小さなビーチスタイルのおしゃれなキッチン (ダブルシンク、レイズドパネル扉のキャビネット、白いキャビネット、クオーツストーンカウンター、白いキッチンパネル、セラミックタイルのキッチンパネル、黒い調理設備、コンクリートの床、アイランドなし、グレーの床、黒いキッチンカウンター、表し梁) の写真
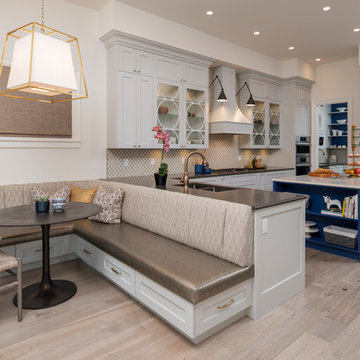
Lipsett Photography Group
バンクーバーにあるビーチスタイルのおしゃれなキッチン (ダブルシンク、ガラス扉のキャビネット、白いキャビネット、白いキッチンパネル、シルバーの調理設備、淡色無垢フローリング、ベージュの床、黒いキッチンカウンター) の写真
バンクーバーにあるビーチスタイルのおしゃれなキッチン (ダブルシンク、ガラス扉のキャビネット、白いキャビネット、白いキッチンパネル、シルバーの調理設備、淡色無垢フローリング、ベージュの床、黒いキッチンカウンター) の写真
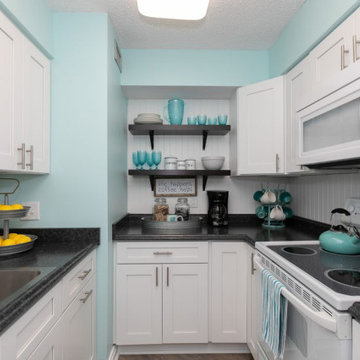
他の地域にある小さなビーチスタイルのおしゃれなキッチン (ダブルシンク、シェーカースタイル扉のキャビネット、白いキャビネット、ラミネートカウンター、白いキッチンパネル、木材のキッチンパネル、白い調理設備、クッションフロア、茶色い床、黒いキッチンカウンター) の写真
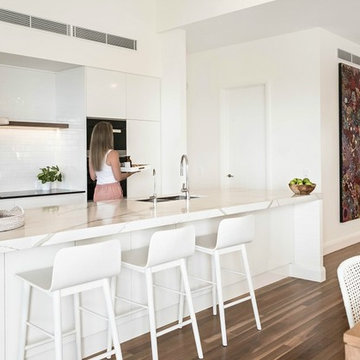
An open layout gives the chef plenty of opportunity to interact with family or guests while in the kitchen. A dark benchtop was chosen to complement the marble-look island bench, while white subway tiles were used for a clean and simple splashback. White timber stools are a comfortable spot to sit and enjoy a snack.
Emma Bourne Photography
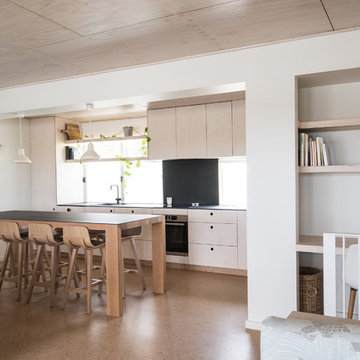
Photographer: James Allen
他の地域にあるビーチスタイルのおしゃれなキッチン (ダブルシンク、タイルカウンター、黒いキッチンパネル、磁器タイルのキッチンパネル、シルバーの調理設備、コルクフローリング、黒いキッチンカウンター、淡色木目調キャビネット) の写真
他の地域にあるビーチスタイルのおしゃれなキッチン (ダブルシンク、タイルカウンター、黒いキッチンパネル、磁器タイルのキッチンパネル、シルバーの調理設備、コルクフローリング、黒いキッチンカウンター、淡色木目調キャビネット) の写真
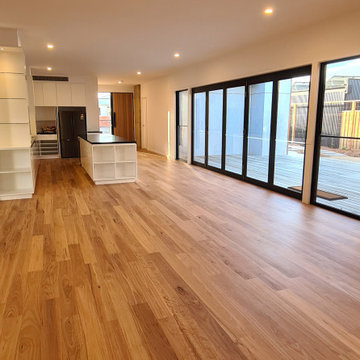
Open planned galley kitchen, living and dining room
ジーロングにある高級な広いビーチスタイルのおしゃれなキッチン (ダブルシンク、白いキャビネット、オニキスカウンター、白いキッチンパネル、大理石のキッチンパネル、黒い調理設備、無垢フローリング、黒いキッチンカウンター) の写真
ジーロングにある高級な広いビーチスタイルのおしゃれなキッチン (ダブルシンク、白いキャビネット、オニキスカウンター、白いキッチンパネル、大理石のキッチンパネル、黒い調理設備、無垢フローリング、黒いキッチンカウンター) の写真
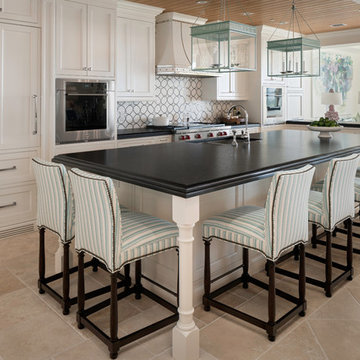
Deborah Scannell - Saint Simons Island, GA
ジャクソンビルにある広いビーチスタイルのおしゃれなキッチン (インセット扉のキャビネット、白いキャビネット、黒いキッチンカウンター、ダブルシンク、マルチカラーのキッチンパネル、ベージュの床、パネルと同色の調理設備) の写真
ジャクソンビルにある広いビーチスタイルのおしゃれなキッチン (インセット扉のキャビネット、白いキャビネット、黒いキッチンカウンター、ダブルシンク、マルチカラーのキッチンパネル、ベージュの床、パネルと同色の調理設備) の写真
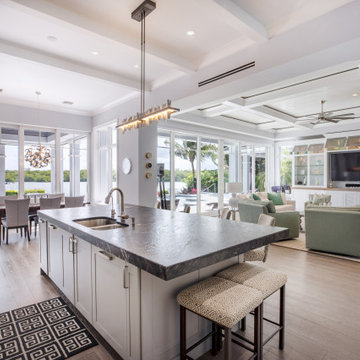
他の地域にあるビーチスタイルのおしゃれなキッチン (ダブルシンク、フラットパネル扉のキャビネット、白いキャビネット、シルバーの調理設備、無垢フローリング、黒いキッチンカウンター、格子天井) の写真
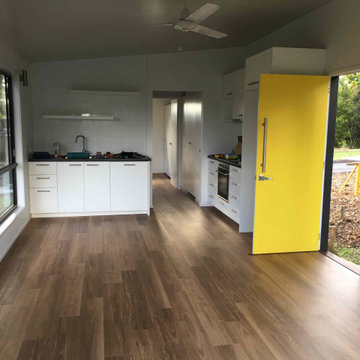
The living dining area measures approx 6.5m x 3.6m and includes separate kitchen benches to increase usable space. A dining table can act as a preparation surface for either. The cabinetry and appliances are all IKEA flat pack to reduce the overall spend. Circulation is minimised and always gives access to a use. The very short corridor to the bedroom provides access to the bathroom, laundry cupboard, pantry and broom cupboard.The hybrid plank flooring provides warmth to the space and its linear nature increases the feeling of length. It provides a warm ambience to the space. Both bedroom and living area have ceiling fans. Air conditioning serves the living space.
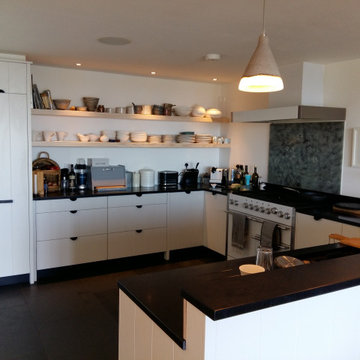
I made this kitchen 12 years ago and my client decided she wanted a change of style. The solid wood cabinetry being as good as new, we decided to just replace the doors, drawer fronts, side and back panels and plinths with painted ones with vertical grooves.
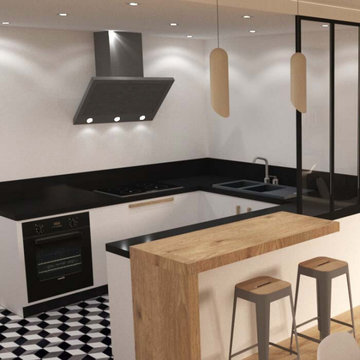
Nous avons travaillé pour cette maison de bord de mer avec un promoteur immobilier. Après le rachat de cette simple maison, la volonté était de la remettre au goût du jour. Et cela dans l’optique d’avoir de nouveaux acquéreurs. Il nous fallait alors quelque chose de moderne, d’actuel mais d’assez neutre pour que cela plaise au plus grand nombre.
Cette maison ne comprenait que des petites pièces fermées, et donc très peu lumineuses.
Pour palier à cela, deux ouvertures importantes sont alors créées : Une petite dans le couloir d’entrée, qui mène à la cuisine. Et une grande entre la salle à manger et le salon pour que les deux pièces soient vraiment liées.
L’angle de la cuisine qui forme le couloir, permet de délimiter les espaces : tout est visible, mais en restant différentiable. D’un côté l’espace de vie, avec la cuisine, salon et salle à manger. Et de l’autre l’espace nuit et garage. Avec l’accès de celui ci par un petit espace servant de dressing d’entrée
Nous retrouvons une suite parentale dans ce premier espace nuit au rez-de-chaussée. Celle-ci comporte alors une chambre donnant directement accès au jardin. Une salle de douche partagée avec un espace dressing.
À l’étage, nous avons organisé 3 grandes chambres, et une plus petite qui peut également servir de bureau. Chaque pièce a ses propres rangements sur mesure. Cela permet d’éviter d’encombrer l’espace avec des armoires et commodes imposantes. Les rangements sur mesures tout hauteur se confondent avec les murs.
Une salle de bain, avec douche est aussi présente à cet étage. Comme nous avons pensé à la possibilité qu’une famille achète cette maison, nous avons placé une baignoire. Car beaucoup plus pratique avec les enfants en bas âges, surtout dans une maison de bord de mer.
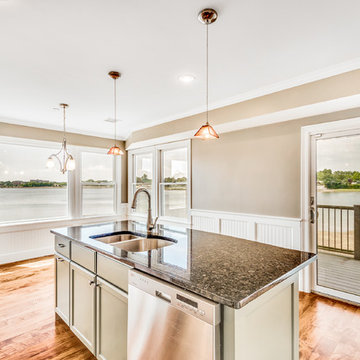
Copyright 2018 by http://www.homelistingphotography.com Home Listing Photography, all rights reserved.
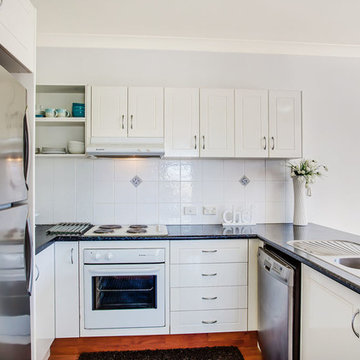
white coastal kitchen.
Open 2 View Robina-Varsity
ゴールドコーストにあるお手頃価格の中くらいなビーチスタイルのおしゃれなキッチン (ダブルシンク、シェーカースタイル扉のキャビネット、白いキャビネット、クオーツストーンカウンター、白いキッチンパネル、セラミックタイルのキッチンパネル、シルバーの調理設備、ラミネートの床、アイランドなし、茶色い床、黒いキッチンカウンター) の写真
ゴールドコーストにあるお手頃価格の中くらいなビーチスタイルのおしゃれなキッチン (ダブルシンク、シェーカースタイル扉のキャビネット、白いキャビネット、クオーツストーンカウンター、白いキッチンパネル、セラミックタイルのキッチンパネル、シルバーの調理設備、ラミネートの床、アイランドなし、茶色い床、黒いキッチンカウンター) の写真
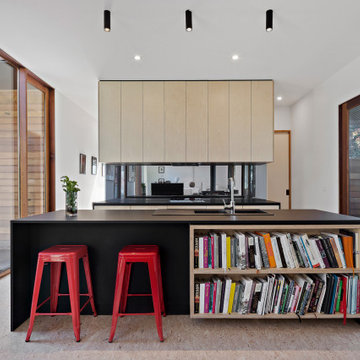
他の地域にあるビーチスタイルのおしゃれなキッチン (ダブルシンク、淡色木目調キャビネット、メタリックのキッチンパネル、黒いキッチンカウンター) の写真
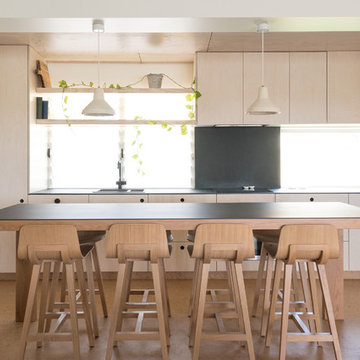
Photographer: James Allen
他の地域にあるビーチスタイルのおしゃれなキッチン (ダブルシンク、淡色木目調キャビネット、タイルカウンター、黒いキッチンパネル、磁器タイルのキッチンパネル、シルバーの調理設備、コルクフローリング、黒いキッチンカウンター) の写真
他の地域にあるビーチスタイルのおしゃれなキッチン (ダブルシンク、淡色木目調キャビネット、タイルカウンター、黒いキッチンパネル、磁器タイルのキッチンパネル、シルバーの調理設備、コルクフローリング、黒いキッチンカウンター) の写真
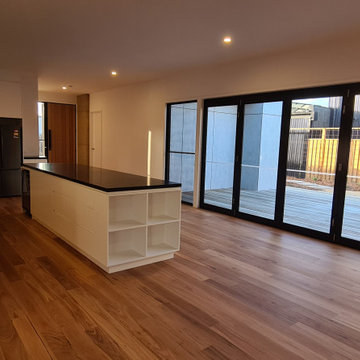
Open planned galley kitchen, living and dining room
ジーロングにある高級な広いビーチスタイルのおしゃれなキッチン (ダブルシンク、白いキャビネット、オニキスカウンター、白いキッチンパネル、大理石のキッチンパネル、黒い調理設備、無垢フローリング、黒いキッチンカウンター) の写真
ジーロングにある高級な広いビーチスタイルのおしゃれなキッチン (ダブルシンク、白いキャビネット、オニキスカウンター、白いキッチンパネル、大理石のキッチンパネル、黒い調理設備、無垢フローリング、黒いキッチンカウンター) の写真
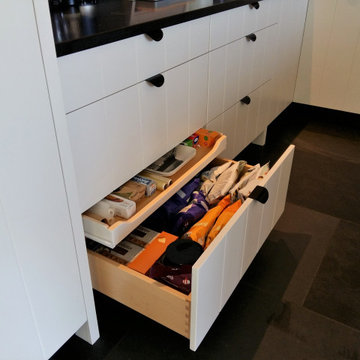
I made this kitchen 12 years ago and my client decided she wanted a change of style. The solid wood cabinetry being as good as new, we decided to just replace the doors, drawer fronts, side and back panels and plinths with painted ones with vertical grooves.
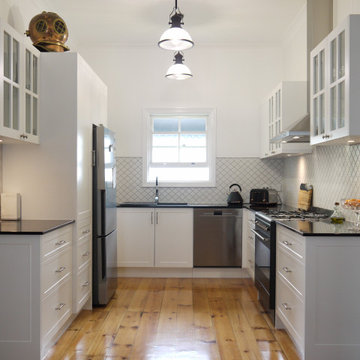
サンシャインコーストにあるお手頃価格の小さなビーチスタイルのおしゃれなキッチン (ダブルシンク、落し込みパネル扉のキャビネット、白いキャビネット、クオーツストーンカウンター、黒い調理設備、無垢フローリング、黒いキッチンカウンター) の写真
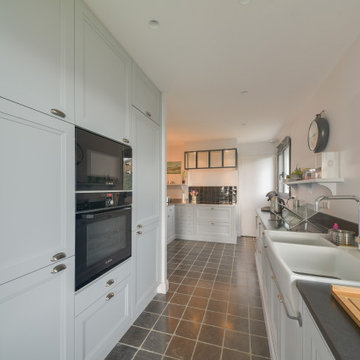
Cuisine en longueur derrière le salon avec deux ouvertures vers celui ci. Meubles hauts contre le mur de la salle à manger.
Meubles avec plan de travail coté fenêtre
ビーチスタイルのキッチン (黒いキッチンカウンター、ダブルシンク) の写真
1