青いビーチスタイルのダイニングキッチン (ベージュの床、黒い床) の写真
絞り込み:
資材コスト
並び替え:今日の人気順
写真 1〜18 枚目(全 18 枚)

ボストンにある高級な小さなビーチスタイルのおしゃれなキッチン (エプロンフロントシンク、オープンシェルフ、白いキャビネット、クオーツストーンカウンター、緑のキッチンパネル、磁器タイルのキッチンパネル、パネルと同色の調理設備、淡色無垢フローリング、ベージュの床、白いキッチンカウンター、表し梁) の写真
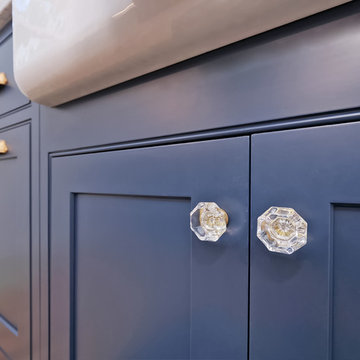
This 1940's beach cottage has been renovated to include the orginal floors, doors and vintage glass door knobs. The owner collaborated with Terri Dubose @ Woodsman Kitchens and Floors. The combination of navy and white inset furniture grade cabinets with the white marbled quartz top, subway tile, ship lap, shutters and brass accents all complete this classic coastal style.
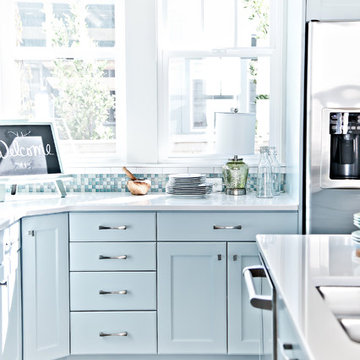
フェニックスにある中くらいなビーチスタイルのおしゃれなキッチン (ダブルシンク、シェーカースタイル扉のキャビネット、青いキャビネット、珪岩カウンター、白いキッチンパネル、サブウェイタイルのキッチンパネル、シルバーの調理設備、淡色無垢フローリング、ベージュの床) の写真
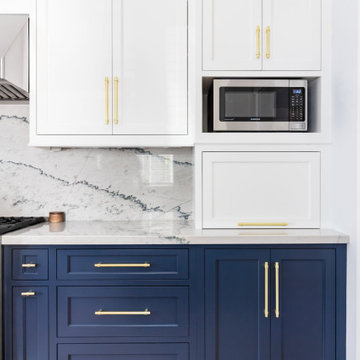
高級な中くらいなビーチスタイルのおしゃれなキッチン (エプロンフロントシンク、シェーカースタイル扉のキャビネット、青いキャビネット、珪岩カウンター、石スラブのキッチンパネル、シルバーの調理設備、淡色無垢フローリング、ベージュの床) の写真

We opened up this kitchen by removing some upper cabinets that separated the breakfast bar/island from the dining area on one side and from the main living area on the other side. Custom cabinetry throughout added much needed storage and the glittering backsplash sparkles like the full moon on the sea. Upgraded appliances and ample counter space make this kitchen a home chef's dream.
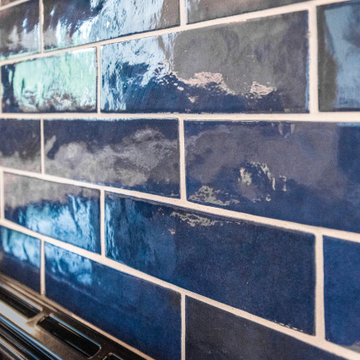
Backsplash: Bedrosians, Cloe 2.5x8 Blue.
オーランドにあるラグジュアリーな中くらいなビーチスタイルのおしゃれなキッチン (アンダーカウンターシンク、シェーカースタイル扉のキャビネット、白いキャビネット、クオーツストーンカウンター、青いキッチンパネル、セラミックタイルのキッチンパネル、黒い調理設備、磁器タイルの床、ベージュの床、青いキッチンカウンター) の写真
オーランドにあるラグジュアリーな中くらいなビーチスタイルのおしゃれなキッチン (アンダーカウンターシンク、シェーカースタイル扉のキャビネット、白いキャビネット、クオーツストーンカウンター、青いキッチンパネル、セラミックタイルのキッチンパネル、黒い調理設備、磁器タイルの床、ベージュの床、青いキッチンカウンター) の写真
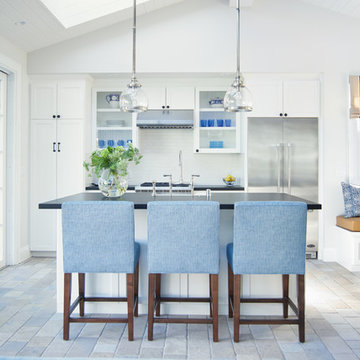
Jean Bai / Konstrukt Photo
サンフランシスコにあるビーチスタイルのおしゃれなキッチン (ガラス扉のキャビネット、白いキャビネット、白いキッチンパネル、シルバーの調理設備、ベージュの床) の写真
サンフランシスコにあるビーチスタイルのおしゃれなキッチン (ガラス扉のキャビネット、白いキャビネット、白いキッチンパネル、シルバーの調理設備、ベージュの床) の写真
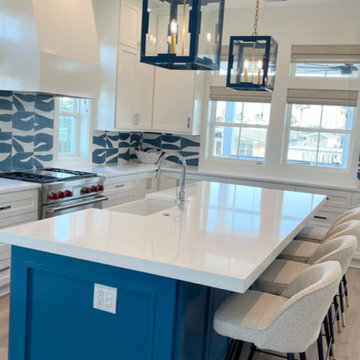
ヒューストンにあるラグジュアリーな中くらいなビーチスタイルのおしゃれなキッチン (アンダーカウンターシンク、フラットパネル扉のキャビネット、白いキャビネット、人工大理石カウンター、石タイルのキッチンパネル、シルバーの調理設備、淡色無垢フローリング、ベージュの床、白いキッチンカウンター) の写真
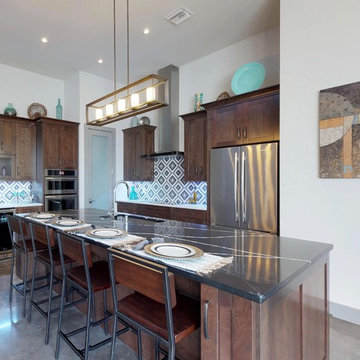
マイアミにある高級な広いビーチスタイルのおしゃれなキッチン (シングルシンク、シェーカースタイル扉のキャビネット、クオーツストーンカウンター、グレーのキッチンパネル、セメントタイルのキッチンパネル、シルバーの調理設備、コンクリートの床、黒い床、黒いキッチンカウンター、濃色木目調キャビネット) の写真
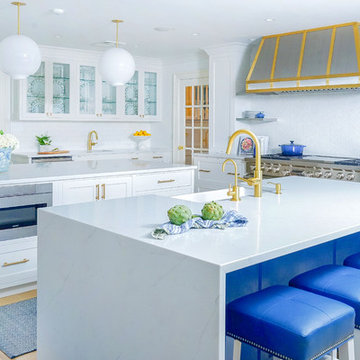
ニューヨークにあるビーチスタイルのおしゃれなキッチン (エプロンフロントシンク、白いキャビネット、白いキッチンパネル、シルバーの調理設備、白いキッチンカウンター、シェーカースタイル扉のキャビネット、モザイクタイルのキッチンパネル、淡色無垢フローリング、ベージュの床) の写真
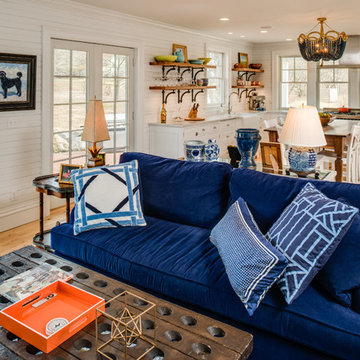
他の地域にある高級な中くらいなビーチスタイルのおしゃれなキッチン (エプロンフロントシンク、インセット扉のキャビネット、白いキャビネット、大理石カウンター、白いキッチンパネル、ガラスまたは窓のキッチンパネル、黒い調理設備、淡色無垢フローリング、ベージュの床) の写真
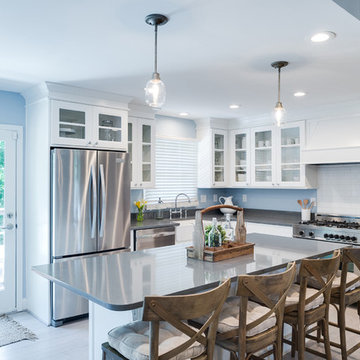
ミルウォーキーにある中くらいなビーチスタイルのおしゃれなキッチン (エプロンフロントシンク、ガラス扉のキャビネット、白いキャビネット、クオーツストーンカウンター、白いキッチンパネル、サブウェイタイルのキッチンパネル、シルバーの調理設備、淡色無垢フローリング、ベージュの床) の写真
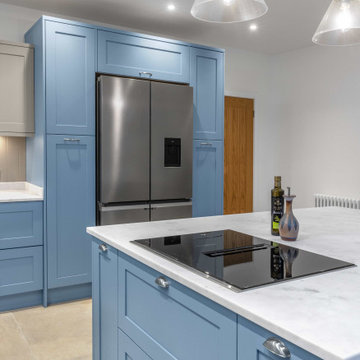
This room was orginally a bedroom at the front of a double fronted bungalow, whilst the tiny kitchen was located at the back, isolated from the rest of the house.
Large sliding folding doors were added to one side and an L-shaped kitchen, fittted appliances and plenty of useful storage was added. A generous island with vented induction hob at its centre and offset seating offereing a view through the doors and down the valley to the woodland beyond.
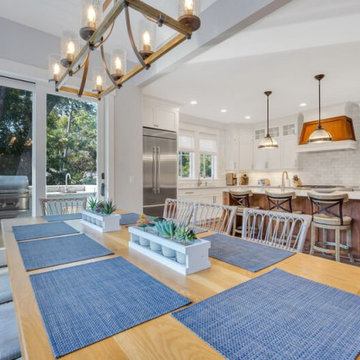
アトランタにあるラグジュアリーな広いビーチスタイルのおしゃれなキッチン (ドロップインシンク、シェーカースタイル扉のキャビネット、白いキャビネット、御影石カウンター、白いキッチンパネル、モザイクタイルのキッチンパネル、シルバーの調理設備、淡色無垢フローリング、ベージュの床) の写真
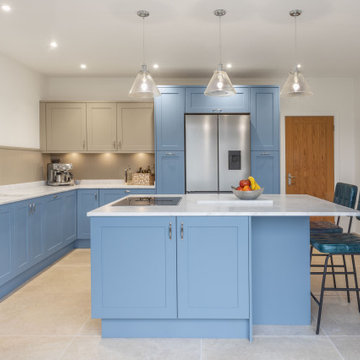
This room was orginally a bedroom at the front of a double fronted bungalow, whilst the tiny kitchen was located at the back, isolated from the rest of the house.
Large sliding folding doors were added to one side and an L-shaped kitchen, fittted appliances and plenty of useful storage was added. A generous island with vented induction hob at its centre and offset seating offereing a view through the doors and down the valley to the woodland beyond.
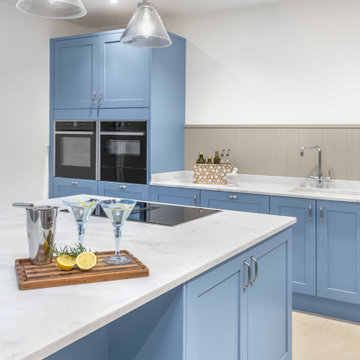
This room was orginally a bedroom at the front of a double fronted bungalow, whilst the tiny kitchen was located at the back, isolated from the rest of the house.
Large sliding folding doors were added to one side and an L-shaped kitchen, fittted appliances and plenty of useful storage was added. A generous island with vented induction hob at its centre and offset seating offereing a view through the doors and down the valley to the woodland beyond.
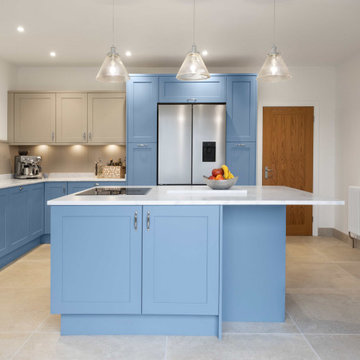
This room was orginally a bedroom at the front of a double fronted bungalow, whilst the tiny kitchen was located at the back, isolated from the rest of the house.
Large sliding folding doors were added to one side and an L-shaped kitchen, fittted appliances and plenty of useful storage was added. A generous island with vented induction hob at its centre and offset seating offereing a view through the doors and down the valley to the woodland beyond.
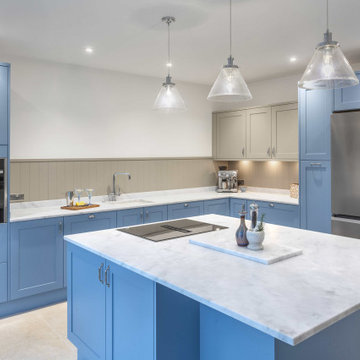
This room was orginally a bedroom at the front of a double fronted bungalow, whilst the tiny kitchen was located at the back, isolated from the rest of the house.
Large sliding folding doors were added to one side and an L-shaped kitchen, fittted appliances and plenty of useful storage was added. A generous island with vented induction hob at its centre and offset seating offereing a view through the doors and down the valley to the woodland beyond.
青いビーチスタイルのダイニングキッチン (ベージュの床、黒い床) の写真
1