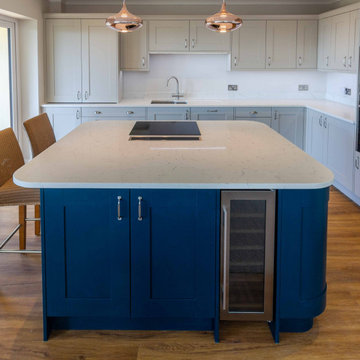青い、ターコイズブルーのビーチスタイルのL型キッチン (珪岩カウンター) の写真
絞り込み:
資材コスト
並び替え:今日の人気順
写真 1〜20 枚目(全 36 枚)
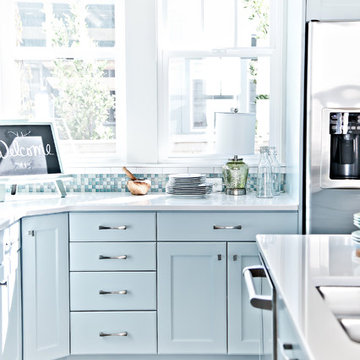
フェニックスにある中くらいなビーチスタイルのおしゃれなキッチン (ダブルシンク、シェーカースタイル扉のキャビネット、青いキャビネット、珪岩カウンター、白いキッチンパネル、サブウェイタイルのキッチンパネル、シルバーの調理設備、淡色無垢フローリング、ベージュの床) の写真

Photographer: Andy McRory
Our wonderful repeat clients from Arizona hired J Hill Interiors to complete their second project here in Coronado. The scope of work was a complete home renovation that included moving and removing walls, new flooring, refacing staircase, installing Cantina accordion doors to the back deck, new kitchen, renovation four bathrooms, recovering fireplace as well as all new lighting. Next in line…new furnishings!

We opened up this kitchen by removing some upper cabinets that separated the breakfast bar/island from the dining area on one side and from the main living area on the other side. Custom cabinetry throughout added much needed storage and the glittering backsplash sparkles like the full moon on the sea. Upgraded appliances and ample counter space make this kitchen a home chef's dream.
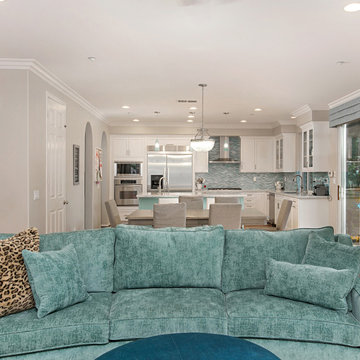
Custom Kitchen. Custom made cabinets painted in white and the island in a Tiffany blue. Decorative hardware. Glass matte tile in a live edge pattern. Custom decorative glass. Leather barstools. New lighting. Custom nickel bar sink, and bar faucet. Cooktop and hood. This kitchen was a full overhaul to make it light and bright looking in from the great room from the custom curved sofa, leather round storage ottoman, and custom valances.
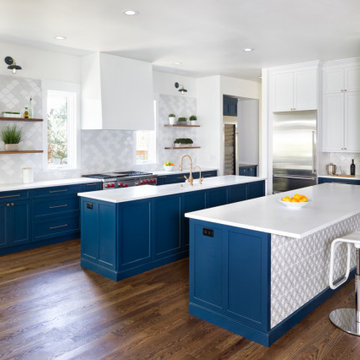
The kitchen remodel includes a cool white backsplash in the kitchen. This detail beautifully compliments the cool tones throughout the rest of the kitchen's tiles and kitchen cabinets. The highlight and most significant feature of this kitchen remodel has not one, but two kitchen islands. This allows for more working space, and more room to makes hosting more enjoyable. The brass detailing on the cabinets and kitchen sink is rich and warm, giving the perfect detail to this regal kitchen. We love a kitchen that can accommodate a wine fridge and mini-fridge for the family who loves to entertain and enjoys hosting. This kitchen includes open shelving while allowing for plenty of storage.
Photo by Mark Quentin / StudioQphoto.com

Retirement home designed for extended family! I loved this couple! They decided to build their retirement dream home before retirement so that they could enjoy entertaining their grown children and their newly started families. A bar area with 2 beer taps, space for air hockey, a large balcony, a first floor kitchen with a large island opening to a fabulous pool and the ocean are just a few things designed with the kids in mind. The color palette is casual beach with pops of aqua and turquoise that add to the relaxed feel of the home.

Wood-Mode "Brandywine Recessed" cabinets in a Vintage Nordic White finish on Maple. Wood-Mode Oil-Rubbed Bronze Hardware. Taj Mahal Leathered Quartzite Countertops with Ogee Edges on Island and 1/8" Radius Edges on Perimeter.
Photo: John Martinelli

Our clients wanted to stay true to the style of this 1930's home with their kitchen renovation. Changing the footprint of the kitchen to include smaller rooms, we were able to provide this family their dream kitchen with all of the modern conveniences like a walk in pantry, a large seating island, custom cabinetry and appliances. It is now a sunny, open family kitchen.
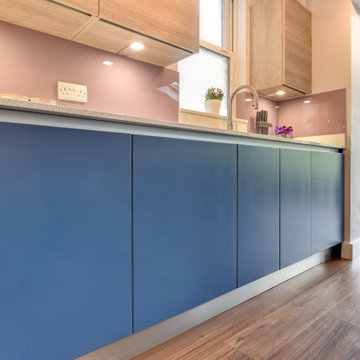
The Brief
This Shoreham-by-Sea client sought a kitchen improvement to make the most of a sunny extension space. As part of the project new flooring was also required, which was to run from the front porch of the property to the rear bi-fold doors.
A theme with a nod to this client’s seaside location was favoured, as well as a design that maximised storage space. An island was also a key desirable of this project brief.
Design Elements
A combination of Tyrolean Blue and Oak furniture have been utilised, creating the coastal theme that this client favoured. These finishes are from British supplier Mereway, and have been used in their handleless option.
The layout groups most of the functional kitchen areas together, with the extension part of the kitchen equipped with plenty of storage and an area to store decorative items.
Aron has incorporated an island space as this client required. It’s a thin island purposefully, ensuring there is plenty of space for the clients dining area.
Special Inclusions
As part of the project, this client sought to improve their appliance functionality. Incorporating Neff models for an integrated fridge-freezer, integrated washing machine, single oven and a combination microwave.
A BORA X Pure is placed upon the island and combines an 83cm induction surface with a powerful built-in extraction system. The X Pure venting hob is equipped with two oversized cooking zones, which can fit several pots and pans, or can even be used with the BORA grill pan.
Additionally, a 30cm wine cabinet has been built into furniture at the extension area of the kitchen. This is a new Neff model that can cool up to twenty-one standard wine bottles.
Above the sink area a Quooker 100°C boiling water tap can also be spotted. This is their famous Flex model, which is equipped with a pull-out nozzle, and is shown in the stainless-steel finish.
Project Highlight
The extension area of the project is a fantastic highlight. It provides plenty of storage as the client required, but also doubles as an area to store decorative items.
In the extension area designer Aron has made great use of lighting options, integrating spotlights into each storage cubbyhole, as well as beneath wall units in this area and throughout the kitchen.
The End Result
This project achieves all the elements of the brief, incorporating a coastal theme, plenty of storage space, an island area, and a new array of high-tech appliances. Thanks to our complete installation option this client also undertook a complete flooring improvement, as well as a full plastering of all downstairs ceilings.
If you are seeking to make a similar transformation to your kitchen, arranging a free appointment with one of our expert designers may be the best place to start. Request a callback or arrange a free design consultation today.
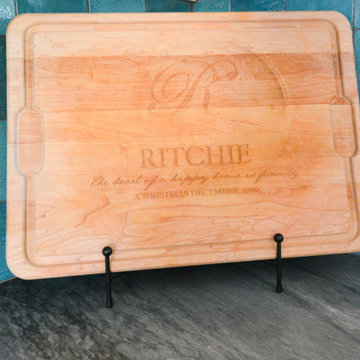
サンタバーバラにある高級な小さなビーチスタイルのおしゃれなキッチン (アンダーカウンターシンク、シェーカースタイル扉のキャビネット、白いキャビネット、珪岩カウンター、青いキッチンパネル、セラミックタイルのキッチンパネル、シルバーの調理設備、クッションフロア、茶色い床、グレーのキッチンカウンター) の写真
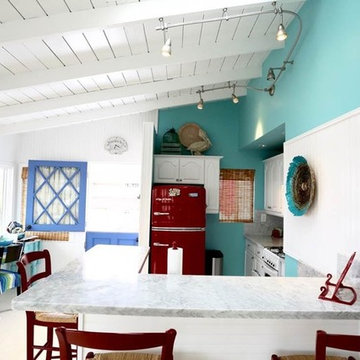
オレンジカウンティにあるお手頃価格の中くらいなビーチスタイルのおしゃれなキッチン (ドロップインシンク、レイズドパネル扉のキャビネット、白いキャビネット、珪岩カウンター、石スラブのキッチンパネル、淡色無垢フローリング、アイランドなし) の写真
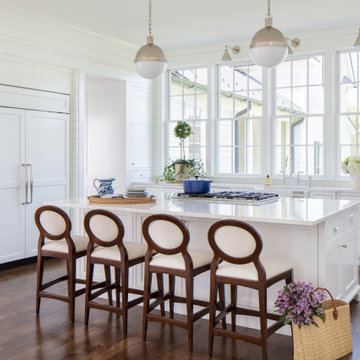
リッチモンドにある中くらいなビーチスタイルのおしゃれなキッチン (エプロンフロントシンク、インセット扉のキャビネット、白いキャビネット、珪岩カウンター、白いキッチンパネル、木材のキッチンパネル、パネルと同色の調理設備、無垢フローリング、茶色い床、白いキッチンカウンター) の写真
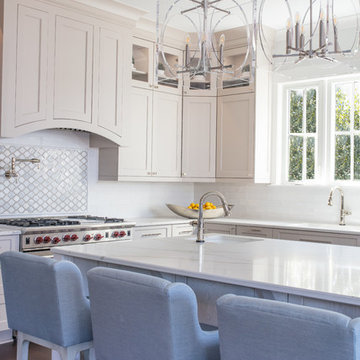
シャーロットにあるビーチスタイルのおしゃれなキッチン (アンダーカウンターシンク、シェーカースタイル扉のキャビネット、グレーのキャビネット、珪岩カウンター、白いキッチンパネル、サブウェイタイルのキッチンパネル、シルバーの調理設備、濃色無垢フローリング、茶色い床、白いキッチンカウンター) の写真
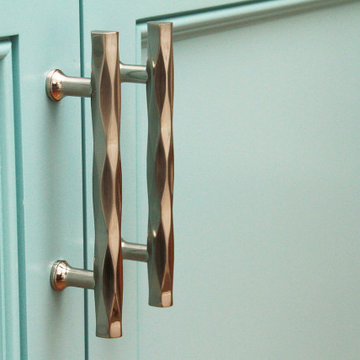
Custom Kitchen. Custom made cabinets painted in white and the island in a Tiffany blue. Decorative hardware. Glass matte tile in a live edge pattern. Custom decorative glass. Leather barstools. New lighting. Custom nickel bar sink, and bar faucet. Cooktop and hood. This kitchen was a full overhaul to make it light and bright.
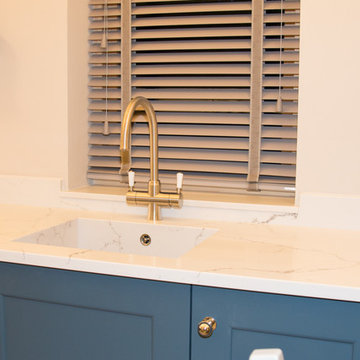
This stunning Coastal Inspired Kitchen is located in a Garden House at the rear of a large victorian in Newcastle County Down. The homeowners built the property for when their children return home from the Mainland Uk during the holidays, and other visiting friends and family. The stunning two story lodge has two bedrooms, two bathrooms, a lounge with wood burning stove, a utility room, and dining area off this kitchen.
Only the best materials and finishes were used in the kitchen including Quartz, Painted Wood, American Oak and Nickel.
The custom palette has a subtle but rich coastal look, in smooth painted Cadet Blue & Porcelain. The compact kitchen still manages to house a fridge freezer, larder, pullout bins, dishwasher and other pullout storage systems. There's even a compact mobile island that will double as a drinks trolley for sunny summer barbeques.
Visually the space looks larger with clever tricks such as a white induction hob, integrated cooker hood, undermount quartz sink, bench seating and even a 4in1 boiling water tap, alleviating the need for a kettle, or water filter jug.
The overall space is both timeless and elegant.
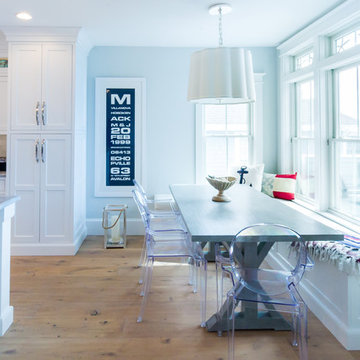
Design, Fabrication, Install and Photography by MacLaren Kitchen and Bath
Designer: Mary Skurecki
Photos: Hali MacLaren
Countertops: White Fantasy Quartzite with a Demi Bullnose Edge and a sink bump out.
Cabinetry: Centra/Mouser Square Inset Cabinetry with a Reno door and drawer style in White Paint. The Perimeter features stacked wall cabinets with glass, a wooden hood vent insert, a recessed panel valance above the sink, and wains panel ends. For the Island, a hidden wall outlet box with a door and square posts for the seating area.
Dining Area: The dining room was given a custom Window Seat Banquette with flip-top storage and wains panels to mimic a yacht’s’ bridge seating area.
Decorative Hardware: Amerock Polished Nickel latches, round knobs and pulls.
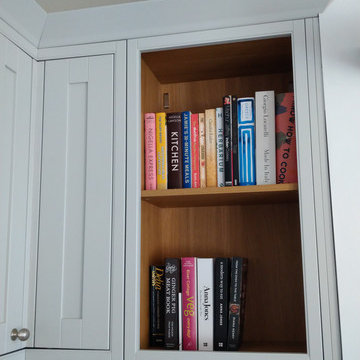
Kitchen using Laura Ashley Helmsley in-frame units in Midnight Blue with New England platinum painted for tall and wall units. Chimney area was opened up to create a space for the 1100 wide range cooker. Worktops are Strata Absolute Marbled White by PWS
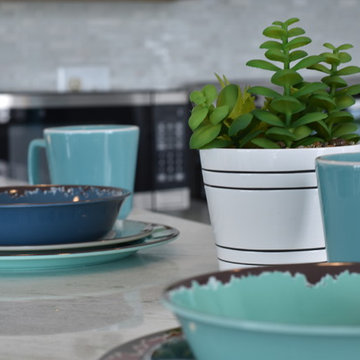
ウィルミントンにあるお手頃価格の小さなビーチスタイルのおしゃれなキッチン (ダブルシンク、フラットパネル扉のキャビネット、白いキャビネット、珪岩カウンター、白いキッチンパネル、ガラスタイルのキッチンパネル、シルバーの調理設備、セラミックタイルの床、グレーの床) の写真
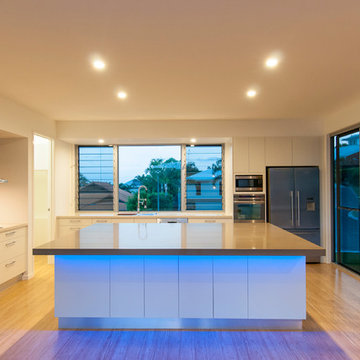
サンシャインコーストにある高級な広いビーチスタイルのおしゃれなキッチン (アンダーカウンターシンク、フラットパネル扉のキャビネット、白いキャビネット、珪岩カウンター、白いキッチンパネル、石タイルのキッチンパネル、シルバーの調理設備、竹フローリング) の写真
青い、ターコイズブルーのビーチスタイルのL型キッチン (珪岩カウンター) の写真
1
