ビーチスタイルのキッチン (表し梁、クオーツストーンカウンター、タイルカウンター、セラミックタイルの床) の写真
絞り込み:
資材コスト
並び替え:今日の人気順
写真 1〜6 枚目(全 6 枚)
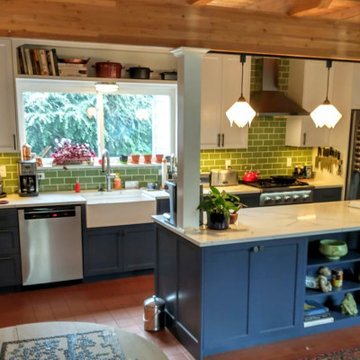
Gorgeous exposed beams meant keeping lighting low profile to showcase the wood. Undercabinet lighting and handblown glass fixtures on track lighting draw attention to this central gathering space.
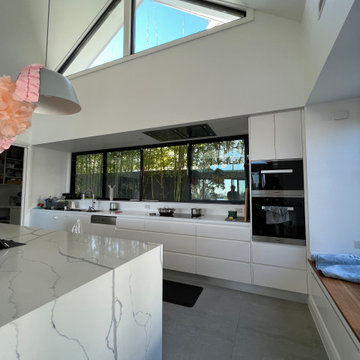
Main kitchen & open plan area with bay window seat looking out onto north facing courtyard - so small kids can be seen while you are in the kitchen. Lovely high ceilings with view of the sky above serves to block out neighbours. Bamboo planting also creates privacy screen & improves outlook from the kicthen
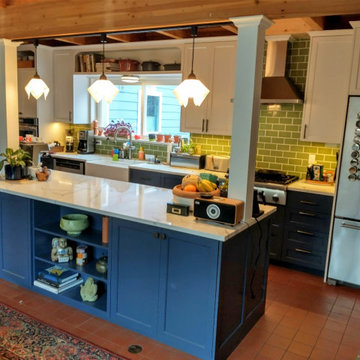
Open floor planning required attention to the back of the island, as it faces the main living area. Storage was most important, and display areas for the clients books and collections.
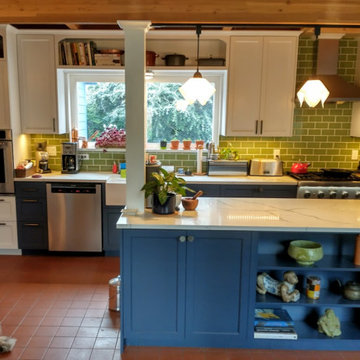
The result is a cheerful interesting space that works beautifully and reflects the personality of the homeowners and their furry family.
シアトルにある中くらいなビーチスタイルのおしゃれなキッチン (エプロンフロントシンク、青いキャビネット、クオーツストーンカウンター、緑のキッチンパネル、セラミックタイルのキッチンパネル、セラミックタイルの床、表し梁) の写真
シアトルにある中くらいなビーチスタイルのおしゃれなキッチン (エプロンフロントシンク、青いキャビネット、クオーツストーンカウンター、緑のキッチンパネル、セラミックタイルのキッチンパネル、セラミックタイルの床、表し梁) の写真
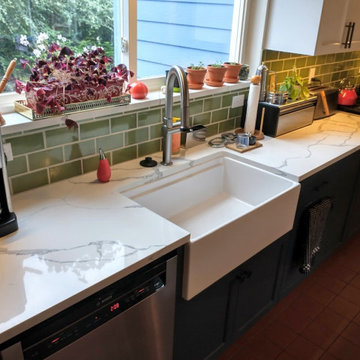
This builder-basic space was crying out for an update. Keeping the terracotta floors, we added Hale Navy base cabinets and basil handmade tile to create a crisp, happy hub for this home.
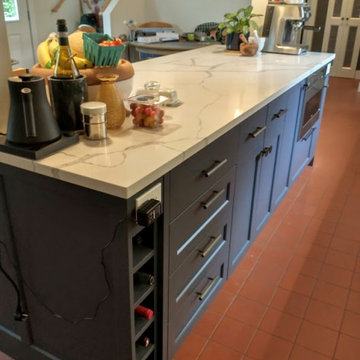
Creating a drawer microwave pullout on one end, and wine storage on the other, the space is super functional for entertaining and prep.
シアトルにある中くらいなビーチスタイルのおしゃれなキッチン (エプロンフロントシンク、青いキャビネット、クオーツストーンカウンター、緑のキッチンパネル、セラミックタイルのキッチンパネル、セラミックタイルの床、表し梁) の写真
シアトルにある中くらいなビーチスタイルのおしゃれなキッチン (エプロンフロントシンク、青いキャビネット、クオーツストーンカウンター、緑のキッチンパネル、セラミックタイルのキッチンパネル、セラミックタイルの床、表し梁) の写真
ビーチスタイルのキッチン (表し梁、クオーツストーンカウンター、タイルカウンター、セラミックタイルの床) の写真
1