青いビーチスタイルのキッチン (フラットパネル扉のキャビネット) の写真
絞り込み:
資材コスト
並び替え:今日の人気順
写真 1〜20 枚目(全 60 枚)
1/4

Courtyard kitchen with door up. Photography by Lucas Henning.
シアトルにある高級な中くらいなビーチスタイルのおしゃれなキッチン (ドロップインシンク、フラットパネル扉のキャビネット、茶色いキャビネット、御影石カウンター、緑のキッチンパネル、石スラブのキッチンパネル、シルバーの調理設備、淡色無垢フローリング、緑のキッチンカウンター) の写真
シアトルにある高級な中くらいなビーチスタイルのおしゃれなキッチン (ドロップインシンク、フラットパネル扉のキャビネット、茶色いキャビネット、御影石カウンター、緑のキッチンパネル、石スラブのキッチンパネル、シルバーの調理設備、淡色無垢フローリング、緑のキッチンカウンター) の写真
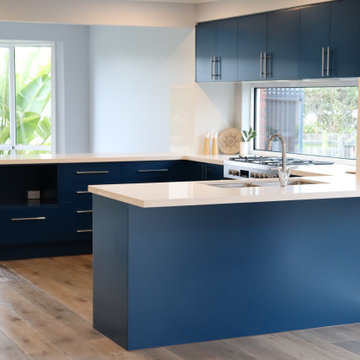
The classic blue and white colour scheme with window splash back made this kitchen feel as though it belonged in a beach side suburb. This kitchen features a large walk in pantry , pocket doors to the conceal the coffee station when not in use , a chefs oven and integrated rangehood to create a sleek and modern look.
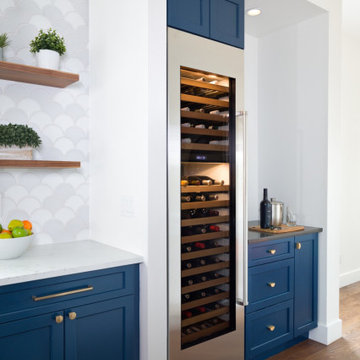
The kitchen remodel includes a cool white backsplash in the kitchen. This detail beautifully compliments the cool tones throughout the rest of the kitchen's tiles and kitchen cabinets. The highlight and most significant feature of this kitchen remodel has not one, but two kitchen islands. This allows for more working space, and more room to makes hosting more enjoyable. The brass detailing on the cabinets and kitchen sink is rich and warm, giving the perfect detail to this regal kitchen. We love a kitchen that can accommodate a wine fridge and mini-fridge for the family who loves to entertain and enjoys hosting. This kitchen includes open shelving while allowing for plenty of storage.
Photo by Mark Quentin / StudioQphoto.com
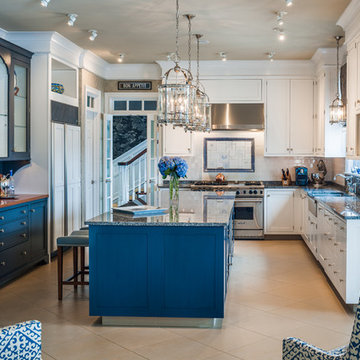
ニューヨークにあるラグジュアリーな巨大なビーチスタイルのおしゃれなキッチン (ドロップインシンク、フラットパネル扉のキャビネット、白いキャビネット、御影石カウンター、ベージュキッチンパネル、石スラブのキッチンパネル、シルバーの調理設備、テラコッタタイルの床) の写真
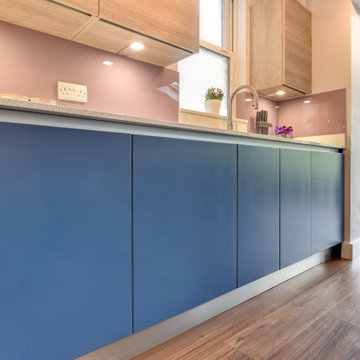
The Brief
This Shoreham-by-Sea client sought a kitchen improvement to make the most of a sunny extension space. As part of the project new flooring was also required, which was to run from the front porch of the property to the rear bi-fold doors.
A theme with a nod to this client’s seaside location was favoured, as well as a design that maximised storage space. An island was also a key desirable of this project brief.
Design Elements
A combination of Tyrolean Blue and Oak furniture have been utilised, creating the coastal theme that this client favoured. These finishes are from British supplier Mereway, and have been used in their handleless option.
The layout groups most of the functional kitchen areas together, with the extension part of the kitchen equipped with plenty of storage and an area to store decorative items.
Aron has incorporated an island space as this client required. It’s a thin island purposefully, ensuring there is plenty of space for the clients dining area.
Special Inclusions
As part of the project, this client sought to improve their appliance functionality. Incorporating Neff models for an integrated fridge-freezer, integrated washing machine, single oven and a combination microwave.
A BORA X Pure is placed upon the island and combines an 83cm induction surface with a powerful built-in extraction system. The X Pure venting hob is equipped with two oversized cooking zones, which can fit several pots and pans, or can even be used with the BORA grill pan.
Additionally, a 30cm wine cabinet has been built into furniture at the extension area of the kitchen. This is a new Neff model that can cool up to twenty-one standard wine bottles.
Above the sink area a Quooker 100°C boiling water tap can also be spotted. This is their famous Flex model, which is equipped with a pull-out nozzle, and is shown in the stainless-steel finish.
Project Highlight
The extension area of the project is a fantastic highlight. It provides plenty of storage as the client required, but also doubles as an area to store decorative items.
In the extension area designer Aron has made great use of lighting options, integrating spotlights into each storage cubbyhole, as well as beneath wall units in this area and throughout the kitchen.
The End Result
This project achieves all the elements of the brief, incorporating a coastal theme, plenty of storage space, an island area, and a new array of high-tech appliances. Thanks to our complete installation option this client also undertook a complete flooring improvement, as well as a full plastering of all downstairs ceilings.
If you are seeking to make a similar transformation to your kitchen, arranging a free appointment with one of our expert designers may be the best place to start. Request a callback or arrange a free design consultation today.
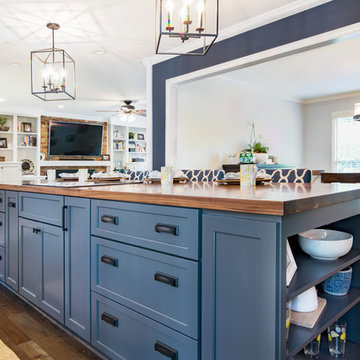
Krista Cox Studios
他の地域にあるお手頃価格の中くらいなビーチスタイルのおしゃれなキッチン (シングルシンク、フラットパネル扉のキャビネット、クオーツストーンカウンター、グレーのキッチンパネル、大理石のキッチンパネル、シルバーの調理設備、濃色無垢フローリング、茶色い床、グレーのキッチンカウンター) の写真
他の地域にあるお手頃価格の中くらいなビーチスタイルのおしゃれなキッチン (シングルシンク、フラットパネル扉のキャビネット、クオーツストーンカウンター、グレーのキッチンパネル、大理石のキッチンパネル、シルバーの調理設備、濃色無垢フローリング、茶色い床、グレーのキッチンカウンター) の写真

Espace cuisine : un maximum de rangements sous forme de placards hauts et bas et de niches ouvertes sous plan. Les couleurs sont intenses et tranchées mais l'aspect veloutée et mat des façades s'harmonisent en douceur avec le chêne du sol et des rangements hauts ainsi qu'avec le blanc marbré Calacata du plan de travail.

バーリにあるビーチスタイルのおしゃれなアイランドキッチン (シングルシンク、フラットパネル扉のキャビネット、シルバーの調理設備、コンクリートの床、グレーの床、白いキッチンカウンター) の写真

Kitchen counter seating area
チャールストンにあるビーチスタイルのおしゃれなキッチン (エプロンフロントシンク、フラットパネル扉のキャビネット、淡色木目調キャビネット、グレーのキッチンパネル、シルバーの調理設備、濃色無垢フローリング、マルチカラーのキッチンカウンター) の写真
チャールストンにあるビーチスタイルのおしゃれなキッチン (エプロンフロントシンク、フラットパネル扉のキャビネット、淡色木目調キャビネット、グレーのキッチンパネル、シルバーの調理設備、濃色無垢フローリング、マルチカラーのキッチンカウンター) の写真
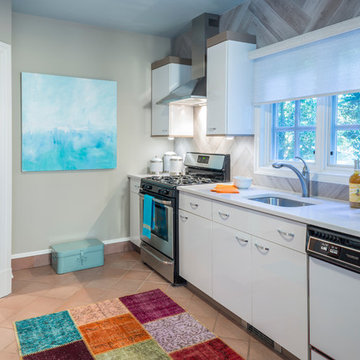
This cabana kitchen is just off the indoor pool. It was the perfect place to create a beach retreat. Unnecessary wall cabinets were removed and replace with thick floating shelves so everything for entertaining is right at your fingertips. . We used 6 X 36 driftwood colored porcelain tiles for behind the shelves, appliances and backsplash all the way up to the ceiling. We added the molding at the cabinet line in the same edge profile as the shelves. New range, hood and refrigerator greatly improved the look from the old Hi-LO range. An abstract seascape painting and a brightly colored vintage patchwork carpet make this a happy place to escape to.. Marco Ricca
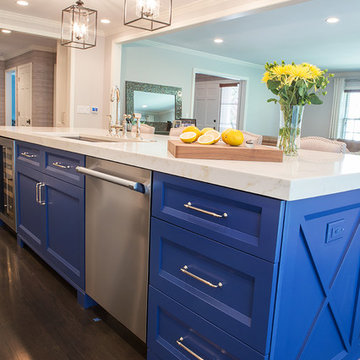
Photography By: Sophia Hronis-Arbis
シカゴにある高級な巨大なビーチスタイルのおしゃれなキッチン (アンダーカウンターシンク、フラットパネル扉のキャビネット、白いキャビネット、クオーツストーンカウンター、マルチカラーのキッチンパネル、石タイルのキッチンパネル、シルバーの調理設備、濃色無垢フローリング) の写真
シカゴにある高級な巨大なビーチスタイルのおしゃれなキッチン (アンダーカウンターシンク、フラットパネル扉のキャビネット、白いキャビネット、クオーツストーンカウンター、マルチカラーのキッチンパネル、石タイルのキッチンパネル、シルバーの調理設備、濃色無垢フローリング) の写真
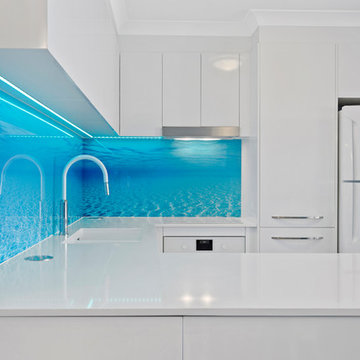
The under cupboard LED lighting works so well in this kitchen as it highlights the great splashback making it even more dramatic. The push to open cupboards on the island bench create great use of the corner space.
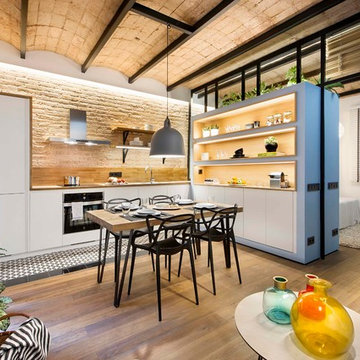
バルセロナにある中くらいなビーチスタイルのおしゃれなキッチン (フラットパネル扉のキャビネット、白いキャビネット、アイランドなし、黒い調理設備、無垢フローリング、ベージュキッチンパネル) の写真
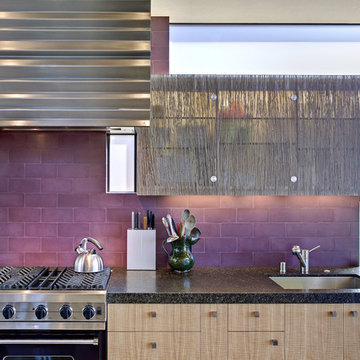
サンフランシスコにあるビーチスタイルのおしゃれなキッチン (サブウェイタイルのキッチンパネル、フラットパネル扉のキャビネット、淡色木目調キャビネット、御影石カウンター、アンダーカウンターシンク、黒い調理設備) の写真
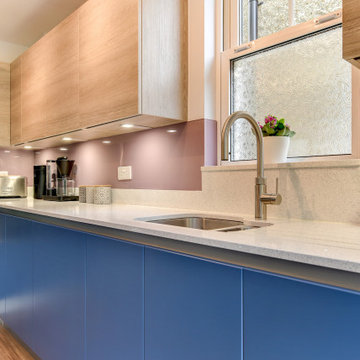
The Brief
This Shoreham-by-Sea client sought a kitchen improvement to make the most of a sunny extension space. As part of the project new flooring was also required, which was to run from the front porch of the property to the rear bi-fold doors.
A theme with a nod to this client’s seaside location was favoured, as well as a design that maximised storage space. An island was also a key desirable of this project brief.
Design Elements
A combination of Tyrolean Blue and Oak furniture have been utilised, creating the coastal theme that this client favoured. These finishes are from British supplier Mereway, and have been used in their handleless option.
The layout groups most of the functional kitchen areas together, with the extension part of the kitchen equipped with plenty of storage and an area to store decorative items.
Aron has incorporated an island space as this client required. It’s a thin island purposefully, ensuring there is plenty of space for the clients dining area.
Special Inclusions
As part of the project, this client sought to improve their appliance functionality. Incorporating Neff models for an integrated fridge-freezer, integrated washing machine, single oven and a combination microwave.
A BORA X Pure is placed upon the island and combines an 83cm induction surface with a powerful built-in extraction system. The X Pure venting hob is equipped with two oversized cooking zones, which can fit several pots and pans, or can even be used with the BORA grill pan.
Additionally, a 30cm wine cabinet has been built into furniture at the extension area of the kitchen. This is a new Neff model that can cool up to twenty-one standard wine bottles.
Above the sink area a Quooker 100°C boiling water tap can also be spotted. This is their famous Flex model, which is equipped with a pull-out nozzle, and is shown in the stainless-steel finish.
Project Highlight
The extension area of the project is a fantastic highlight. It provides plenty of storage as the client required, but also doubles as an area to store decorative items.
In the extension area designer Aron has made great use of lighting options, integrating spotlights into each storage cubbyhole, as well as beneath wall units in this area and throughout the kitchen.
The End Result
This project achieves all the elements of the brief, incorporating a coastal theme, plenty of storage space, an island area, and a new array of high-tech appliances. Thanks to our complete installation option this client also undertook a complete flooring improvement, as well as a full plastering of all downstairs ceilings.
If you are seeking to make a similar transformation to your kitchen, arranging a free appointment with one of our expert designers may be the best place to start. Request a callback or arrange a free design consultation today.

Gilda Cevasco
ロンドンにある高級な中くらいなビーチスタイルのおしゃれなキッチン (一体型シンク、フラットパネル扉のキャビネット、青いキャビネット、人工大理石カウンター、グレーのキッチンパネル、ガラス板のキッチンパネル、白い調理設備、トラバーチンの床、ベージュの床、白いキッチンカウンター、アイランドなし) の写真
ロンドンにある高級な中くらいなビーチスタイルのおしゃれなキッチン (一体型シンク、フラットパネル扉のキャビネット、青いキャビネット、人工大理石カウンター、グレーのキッチンパネル、ガラス板のキッチンパネル、白い調理設備、トラバーチンの床、ベージュの床、白いキッチンカウンター、アイランドなし) の写真
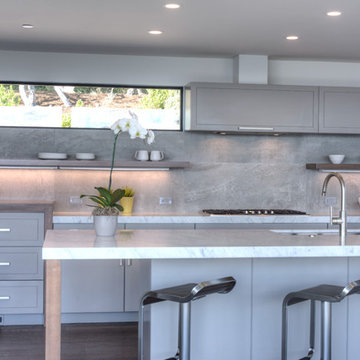
サンフランシスコにある高級な広いビーチスタイルのおしゃれなキッチン (アンダーカウンターシンク、フラットパネル扉のキャビネット、グレーのキャビネット、大理石カウンター、グレーのキッチンパネル、大理石のキッチンパネル、シルバーの調理設備、淡色無垢フローリング、茶色い床) の写真
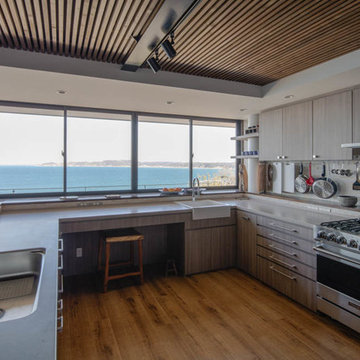
海が見えるキッチン。
バイキングオーブン。
他の地域にあるビーチスタイルのおしゃれなコの字型キッチン (エプロンフロントシンク、フラットパネル扉のキャビネット、中間色木目調キャビネット、ベージュキッチンパネル、シルバーの調理設備、無垢フローリング、アイランドなし、ルーバー天井) の写真
他の地域にあるビーチスタイルのおしゃれなコの字型キッチン (エプロンフロントシンク、フラットパネル扉のキャビネット、中間色木目調キャビネット、ベージュキッチンパネル、シルバーの調理設備、無垢フローリング、アイランドなし、ルーバー天井) の写真
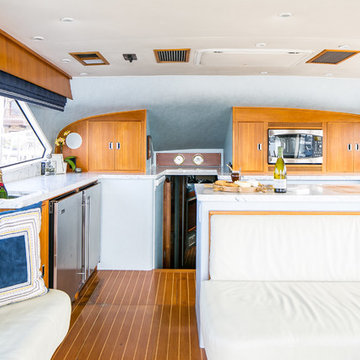
Ryan Garvin
オレンジカウンティにあるお手頃価格の小さなビーチスタイルのおしゃれなキッチン (無垢フローリング、アンダーカウンターシンク、フラットパネル扉のキャビネット、中間色木目調キャビネット、シルバーの調理設備、茶色い床、白いキッチンカウンター) の写真
オレンジカウンティにあるお手頃価格の小さなビーチスタイルのおしゃれなキッチン (無垢フローリング、アンダーカウンターシンク、フラットパネル扉のキャビネット、中間色木目調キャビネット、シルバーの調理設備、茶色い床、白いキッチンカウンター) の写真
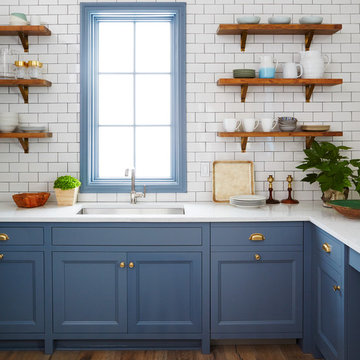
ジャクソンビルにある広いビーチスタイルのおしゃれなキッチン (ダブルシンク、フラットパネル扉のキャビネット、白いキャビネット、大理石カウンター、青いキッチンパネル、磁器タイルのキッチンパネル、シルバーの調理設備、無垢フローリング、茶色い床) の写真
青いビーチスタイルのキッチン (フラットパネル扉のキャビネット) の写真
1