ビーチスタイルのキッチン (ターコイズのキャビネット、インセット扉のキャビネット、フラットパネル扉のキャビネット、落し込みパネル扉のキャビネット) の写真
絞り込み:
資材コスト
並び替え:今日の人気順
写真 1〜20 枚目(全 64 枚)

Liadesign
ミラノにあるお手頃価格の中くらいなビーチスタイルのおしゃれなキッチン (シングルシンク、フラットパネル扉のキャビネット、ターコイズのキャビネット、木材カウンター、青いキッチンパネル、セラミックタイルのキッチンパネル、シルバーの調理設備、セラミックタイルの床、黒い床) の写真
ミラノにあるお手頃価格の中くらいなビーチスタイルのおしゃれなキッチン (シングルシンク、フラットパネル扉のキャビネット、ターコイズのキャビネット、木材カウンター、青いキッチンパネル、セラミックタイルのキッチンパネル、シルバーの調理設備、セラミックタイルの床、黒い床) の写真

Jennifer Mayo Studios
他の地域にあるお手頃価格の小さなビーチスタイルのおしゃれなキッチン (アンダーカウンターシンク、フラットパネル扉のキャビネット、ターコイズのキャビネット、クオーツストーンカウンター、白いキッチンパネル、セラミックタイルのキッチンパネル、シルバーの調理設備、クッションフロア、グレーの床) の写真
他の地域にあるお手頃価格の小さなビーチスタイルのおしゃれなキッチン (アンダーカウンターシンク、フラットパネル扉のキャビネット、ターコイズのキャビネット、クオーツストーンカウンター、白いキッチンパネル、セラミックタイルのキッチンパネル、シルバーの調理設備、クッションフロア、グレーの床) の写真
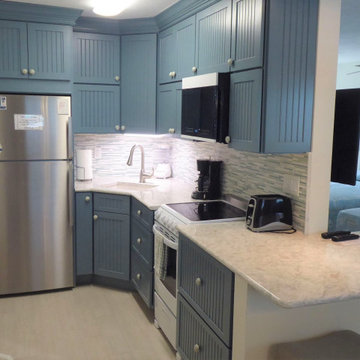
This is a small but functional kitchen in Paradise! Summit appliances 24" wide Microwave above 24" wide range, fridge is 28" wide. Door style: Ashton from Thomasville with beautiful Bali Finish!
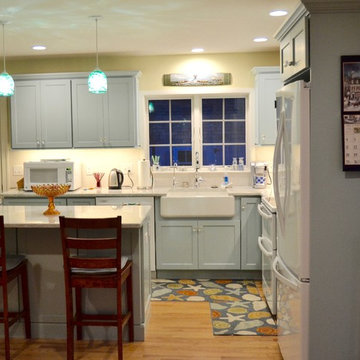
Designed by Gail O'Rourke from White Wood Kitchens, this Cape Cod kitchen compliments the ocean with Agean Mist painted cabinets. The cabinets feature Roseburg doors and are made by Fieldstone Cabinetry. The countertop is a Montgomery quartz that is accompanied by white subway tile. White appliances fit the overall vibe of this kitchen, allowing for fun accent colors to be added later.
The bathroom has a natural cherry vanity along with a built in linen closet. There is also a laundry cabinet. Builder: Campbell Construction.

Retirement home designed for extended family! I loved this couple! They decided to build their retirement dream home before retirement so that they could enjoy entertaining their grown children and their newly started families. A bar area with 2 beer taps, space for air hockey, a large balcony, a first floor kitchen with a large island opening to a fabulous pool and the ocean are just a few things designed with the kids in mind. The color palette is casual beach with pops of aqua and turquoise that add to the relaxed feel of the home.

Stylish Productions
ボルチモアにあるビーチスタイルのおしゃれなコの字型キッチン (ドロップインシンク、フラットパネル扉のキャビネット、ターコイズのキャビネット、ラミネートカウンター、黒い調理設備、アイランドなし、マルチカラーの床、ベージュのキッチンカウンター、表し梁、三角天井) の写真
ボルチモアにあるビーチスタイルのおしゃれなコの字型キッチン (ドロップインシンク、フラットパネル扉のキャビネット、ターコイズのキャビネット、ラミネートカウンター、黒い調理設備、アイランドなし、マルチカラーの床、ベージュのキッチンカウンター、表し梁、三角天井) の写真
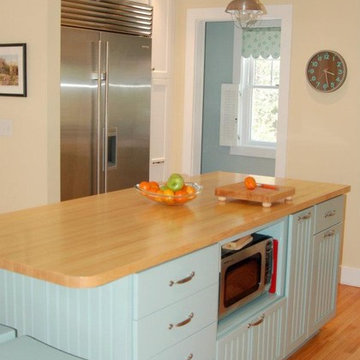
In this specific kitchen, our client wanted to achieve the feel of a Nantucket cottage. We selected soft, ocean like colors, and kept it fairly whimsical, to keep the formality out of the space. After the job was completed, our client raved about the functionality of the kitchen. She loves how well the bar area in the adjoining room works for entertaining. And, bonus, it keeps her guests out of the main cooking area. She also stated how much she enjoys the corner sink overlooking her back yard. We're so pleased we were able to create the kitchen of her dreams!
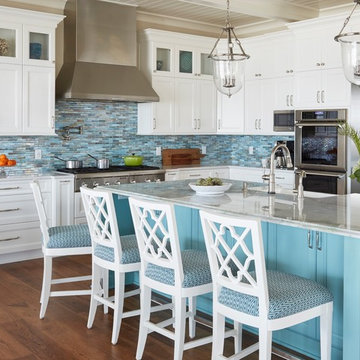
Retirement home designed for extended family! I loved this couple! They decided to build their retirement dream home before retirement so that they could enjoy entertaining their grown children and their newly started families. A bar area with 2 beer taps, space for air hockey, a large balcony, a first floor kitchen with a large island opening to a fabulous pool and the ocean are just a few things designed with the kids in mind. The color palette is casual beach with pops of aqua and turquoise that add to the relaxed feel of the home.
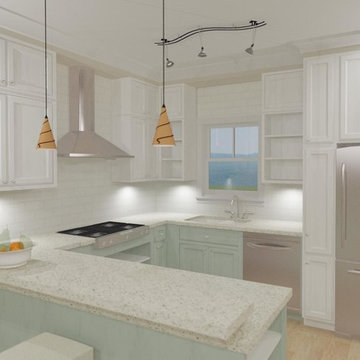
チャールストンにある中くらいなビーチスタイルのおしゃれなキッチン (アンダーカウンターシンク、落し込みパネル扉のキャビネット、ターコイズのキャビネット、再生ガラスカウンター、白いキッチンパネル、サブウェイタイルのキッチンパネル、シルバーの調理設備、無垢フローリング) の写真
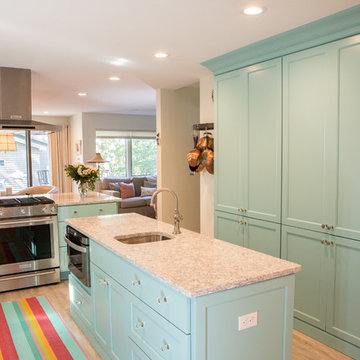
Jennifer Mayo Studios
他の地域にあるお手頃価格の小さなビーチスタイルのおしゃれなキッチン (アンダーカウンターシンク、フラットパネル扉のキャビネット、ターコイズのキャビネット、クオーツストーンカウンター、白いキッチンパネル、セラミックタイルのキッチンパネル、シルバーの調理設備、クッションフロア、グレーの床) の写真
他の地域にあるお手頃価格の小さなビーチスタイルのおしゃれなキッチン (アンダーカウンターシンク、フラットパネル扉のキャビネット、ターコイズのキャビネット、クオーツストーンカウンター、白いキッチンパネル、セラミックタイルのキッチンパネル、シルバーの調理設備、クッションフロア、グレーの床) の写真

タンパにあるお手頃価格の中くらいなビーチスタイルのおしゃれなキッチン (アンダーカウンターシンク、ソープストーンカウンター、青いキッチンパネル、サブウェイタイルのキッチンパネル、パネルと同色の調理設備、淡色無垢フローリング、茶色い床、グレーのキッチンカウンター、落し込みパネル扉のキャビネット、ターコイズのキャビネット) の写真
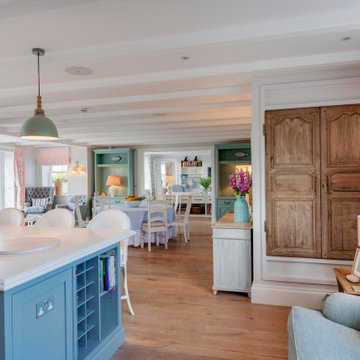
デヴォンにある高級な巨大なビーチスタイルのおしゃれなI型キッチン (インセット扉のキャビネット、ターコイズのキャビネット、大理石カウンター、ピンクのキッチンパネル、テラコッタタイルのキッチンパネル、黒い調理設備、白いキッチンカウンター) の写真
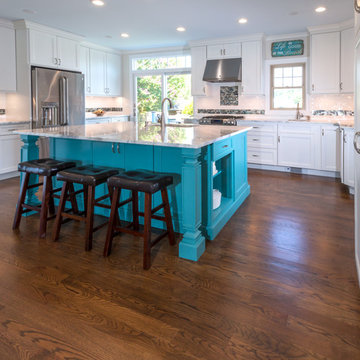
ニューヨークにあるビーチスタイルのおしゃれなキッチン (アンダーカウンターシンク、落し込みパネル扉のキャビネット、ターコイズのキャビネット、マルチカラーのキッチンパネル、シルバーの調理設備、無垢フローリング、茶色い床、白いキッチンカウンター) の写真
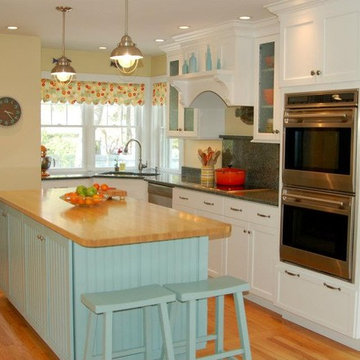
In this specific kitchen, our client wanted to achieve the feel of a Nantucket cottage. We selected soft, ocean like colors, and kept it fairly whimsical, to keep the formality out of the space. After the job was completed, our client raved about the functionality of the kitchen. She loves how well the bar area in the adjoining room works for entertaining. And, bonus, it keeps her guests out of the main cooking area. She also stated how much she enjoys the corner sink overlooking her back yard. We're so pleased we were able to create the kitchen of her dreams!
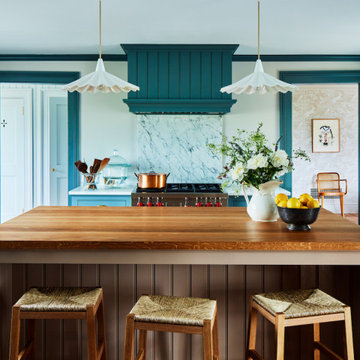
ボストンにある広いビーチスタイルのおしゃれなキッチン (ターコイズのキャビネット、シルバーの調理設備、ラミネートの床、白いキッチンカウンター、インセット扉のキャビネット、白いキッチンパネル、石スラブのキッチンパネル、茶色い床) の写真
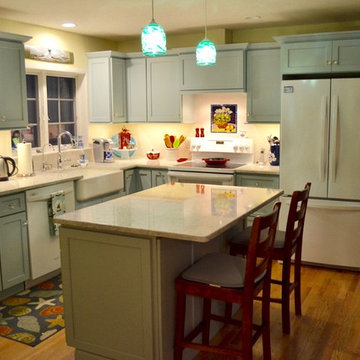
Designed by Gail O'Rourke from White Wood Kitchens, this Cape Cod kitchen compliments the ocean with Agean Mist painted cabinets. The cabinets feature Roseburg doors and are made by Fieldstone Cabinetry. The countertop is a Montgomery quartz that is accompanied by white subway tile. White appliances fit the overall vibe of this kitchen, allowing for fun accent colors to be added later.
The bathroom has a natural cherry vanity along with a built in linen closet. There is also a laundry cabinet. Builder: Campbell Construction.
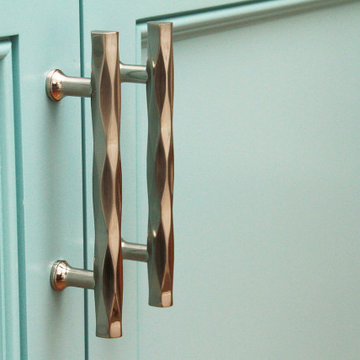
Custom Kitchen. Custom made cabinets painted in white and the island in a Tiffany blue. Decorative hardware. Glass matte tile in a live edge pattern. Custom decorative glass. Leather barstools. New lighting. Custom nickel bar sink, and bar faucet. Cooktop and hood. This kitchen was a full overhaul to make it light and bright.
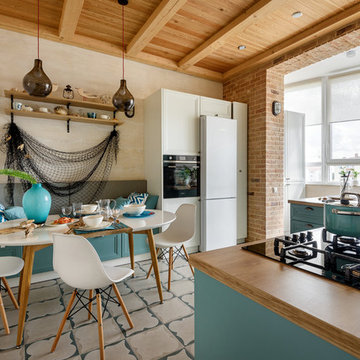
他の地域にあるビーチスタイルのおしゃれなキッチン (ドロップインシンク、落し込みパネル扉のキャビネット、ターコイズのキャビネット、木材カウンター、白い調理設備、マルチカラーの床、茶色いキッチンカウンター) の写真
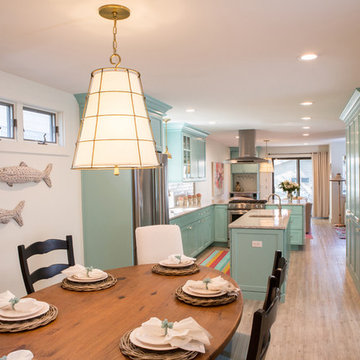
Jennifer Mayo Studios
他の地域にあるお手頃価格の小さなビーチスタイルのおしゃれなキッチン (アンダーカウンターシンク、フラットパネル扉のキャビネット、ターコイズのキャビネット、クオーツストーンカウンター、白いキッチンパネル、セラミックタイルのキッチンパネル、シルバーの調理設備、クッションフロア、グレーの床) の写真
他の地域にあるお手頃価格の小さなビーチスタイルのおしゃれなキッチン (アンダーカウンターシンク、フラットパネル扉のキャビネット、ターコイズのキャビネット、クオーツストーンカウンター、白いキッチンパネル、セラミックタイルのキッチンパネル、シルバーの調理設備、クッションフロア、グレーの床) の写真
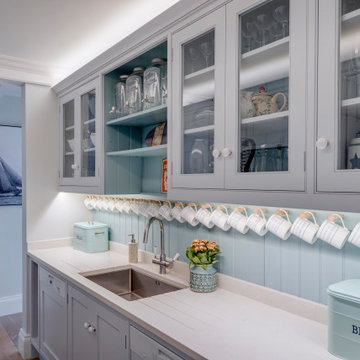
デヴォンにある高級な巨大なビーチスタイルのおしゃれなI型キッチン (インセット扉のキャビネット、ターコイズのキャビネット、大理石カウンター、ピンクのキッチンパネル、テラコッタタイルのキッチンパネル、黒い調理設備、白いキッチンカウンター) の写真
ビーチスタイルのキッチン (ターコイズのキャビネット、インセット扉のキャビネット、フラットパネル扉のキャビネット、落し込みパネル扉のキャビネット) の写真
1