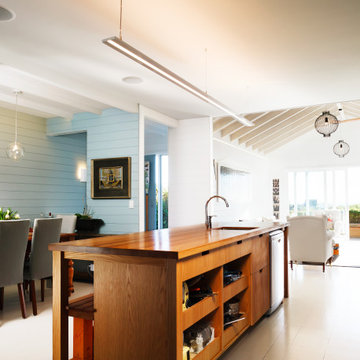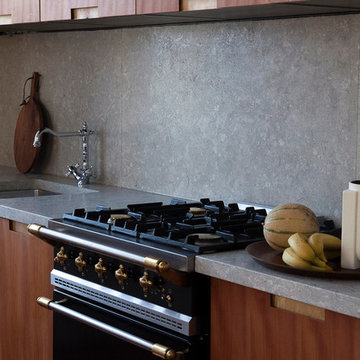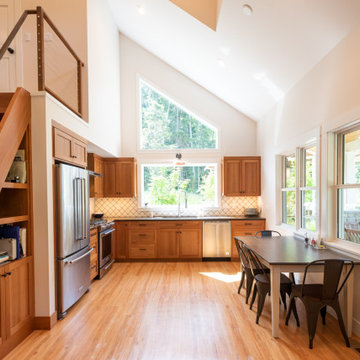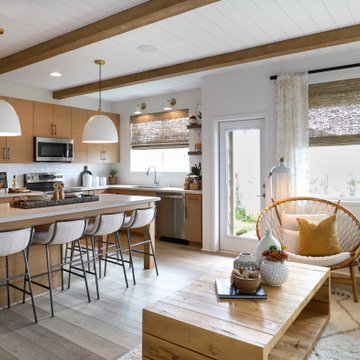小さなビーチスタイルのキッチン (茶色いキャビネット、中間色木目調キャビネット、グレーのキッチンカウンター) の写真
絞り込み:
資材コスト
並び替え:今日の人気順
写真 1〜5 枚目(全 5 枚)

Hand crafted contemporary kitchen. Rear shelving and cupboards are hand painted in blue/black. Kitchen Island is crafted in American Oak with an oil finish.

パリにある高級な小さなビーチスタイルのおしゃれなI型キッチン (アンダーカウンターシンク、中間色木目調キャビネット、グレーのキッチンパネル、石スラブのキッチンパネル、黒い調理設備、テラコッタタイルの床、赤い床、グレーのキッチンカウンター) の写真

The main cabin is designed with main floor living area and open loft above the bedrooms. The open floor plan is designed with a kitchenette, dining area, and living area. A custom ship ladder leads up to the open loft area.
Designed by: H2D Architecture + Design
www.h2darchitects.com
Photos by: Chad Coleman Photography
#whidbeyisland
#whidbeyislandarchitect
#h2darchitects

As a space saving solution for this small home, Carlyle worked with the builder to expand the island seating to seat 6 so it can function effectively as the primary dining space.

The kitchenette is designed with fir shaker style cabinets. The appliances are a stainless steel finish. The backsplash is a ceramic tile.
Designed by: H2D Architecture + Design
www.h2darchitects.com
Photos by: Chad Coleman Photography
#whidbeyisland
#whidbeyislandarchitect
#h2darchitects
小さなビーチスタイルのキッチン (茶色いキャビネット、中間色木目調キャビネット、グレーのキッチンカウンター) の写真
1