ビーチスタイルのキッチン (ベージュのキャビネット、全タイプの天井の仕上げ、無垢フローリング) の写真
絞り込み:
資材コスト
並び替え:今日の人気順
写真 1〜13 枚目(全 13 枚)
1/5

サンディエゴにある高級な中くらいなビーチスタイルのおしゃれなキッチン (アンダーカウンターシンク、フラットパネル扉のキャビネット、ベージュのキャビネット、御影石カウンター、黒いキッチンパネル、テラコッタタイルのキッチンパネル、シルバーの調理設備、無垢フローリング、茶色い床、黒いキッチンカウンター、三角天井) の写真

オレンジカウンティにある広いビーチスタイルのおしゃれなキッチン (アンダーカウンターシンク、落し込みパネル扉のキャビネット、ベージュのキャビネット、クオーツストーンカウンター、白いキッチンパネル、磁器タイルのキッチンパネル、シルバーの調理設備、無垢フローリング、茶色い床、白いキッチンカウンター、三角天井) の写真
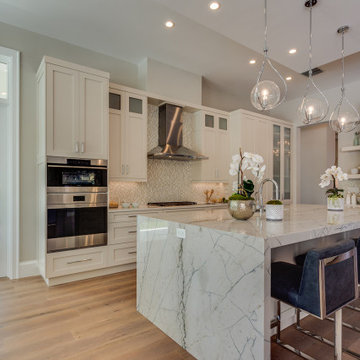
This 2-story coastal house plan features 4 bedrooms, 4 bathrooms, 2 half baths and 4 car garage spaces. Its design includes a slab foundation, concrete block exterior walls, flat roof tile and stucco finish. This house plan is 85’4″ wide, 97’4″ deep and 29’2″ high.
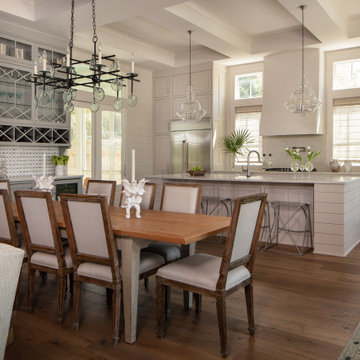
Kitchen of a single family beach home in Pass Christian Mississippi photographed for Watters Architecture by Birmingham Alabama based architectural photographer Tommy Daspit. See more of his work at http://tommydaspit.com
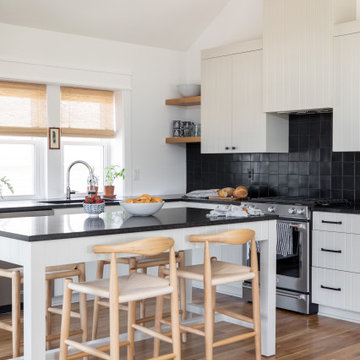
サンディエゴにある高級な中くらいなビーチスタイルのおしゃれなキッチン (アンダーカウンターシンク、フラットパネル扉のキャビネット、ベージュのキャビネット、御影石カウンター、黒いキッチンパネル、テラコッタタイルのキッチンパネル、シルバーの調理設備、無垢フローリング、茶色い床、黒いキッチンカウンター、三角天井) の写真
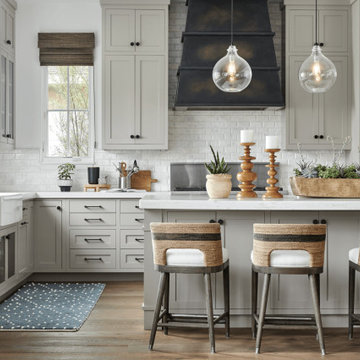
オレンジカウンティにある広いビーチスタイルのおしゃれなキッチン (アンダーカウンターシンク、落し込みパネル扉のキャビネット、ベージュのキャビネット、クオーツストーンカウンター、白いキッチンパネル、磁器タイルのキッチンパネル、シルバーの調理設備、無垢フローリング、茶色い床、白いキッチンカウンター、三角天井、窓) の写真
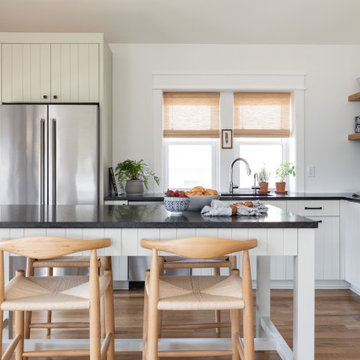
サンディエゴにある高級な中くらいなビーチスタイルのおしゃれなキッチン (アンダーカウンターシンク、フラットパネル扉のキャビネット、ベージュのキャビネット、御影石カウンター、黒いキッチンパネル、テラコッタタイルのキッチンパネル、シルバーの調理設備、無垢フローリング、茶色い床、黒いキッチンカウンター、三角天井) の写真
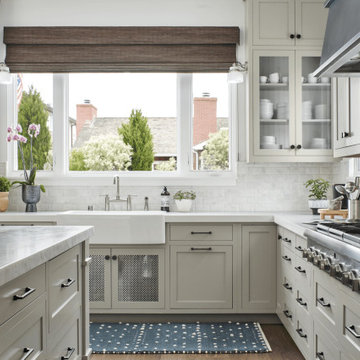
オレンジカウンティにある広いビーチスタイルのおしゃれなキッチン (アンダーカウンターシンク、落し込みパネル扉のキャビネット、ベージュのキャビネット、クオーツストーンカウンター、白いキッチンパネル、磁器タイルのキッチンパネル、シルバーの調理設備、無垢フローリング、茶色い床、白いキッチンカウンター、三角天井、窓) の写真
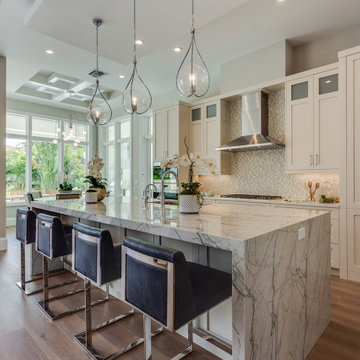
This 2-story coastal house plan features 4 bedrooms, 4 bathrooms, 2 half baths and 4 car garage spaces. Its design includes a slab foundation, concrete block exterior walls, flat roof tile and stucco finish. This house plan is 85’4″ wide, 97’4″ deep and 29’2″ high.
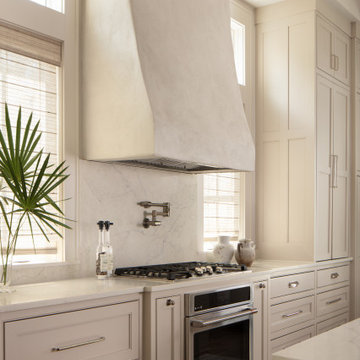
Kitchen of a single family beach home in Pass Christian Mississippi photographed for Watters Architecture by Birmingham Alabama based architectural photographer Tommy Daspit. See more of his work at http://tommydaspit.com
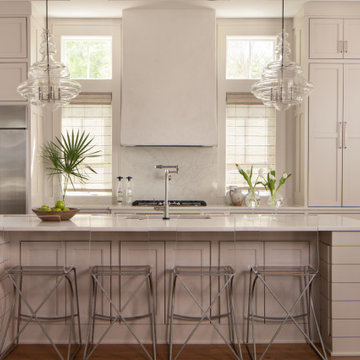
Kitchen of a single family beach home in Pass Christian Mississippi photographed for Watters Architecture by Birmingham Alabama based architectural photographer Tommy Daspit. See more of his work at http://tommydaspit.com
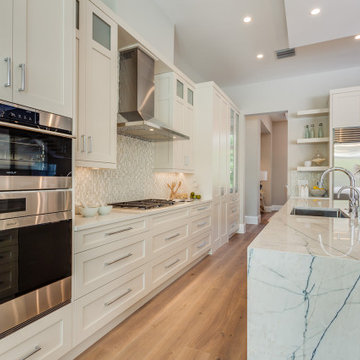
This 2-story coastal house plan features 4 bedrooms, 4 bathrooms, 2 half baths and 4 car garage spaces. Its design includes a slab foundation, concrete block exterior walls, flat roof tile and stucco finish. This house plan is 85’4″ wide, 97’4″ deep and 29’2″ high.
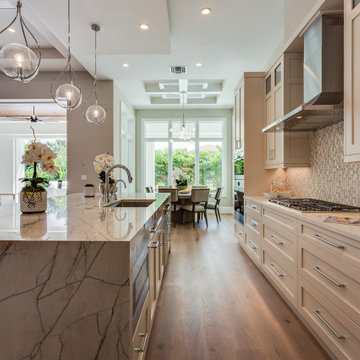
This 2-story coastal house plan features 4 bedrooms, 4 bathrooms, 2 half baths and 4 car garage spaces. Its design includes a slab foundation, concrete block exterior walls, flat roof tile and stucco finish. This house plan is 85’4″ wide, 97’4″ deep and 29’2″ high.
ビーチスタイルのキッチン (ベージュのキャビネット、全タイプの天井の仕上げ、無垢フローリング) の写真
1