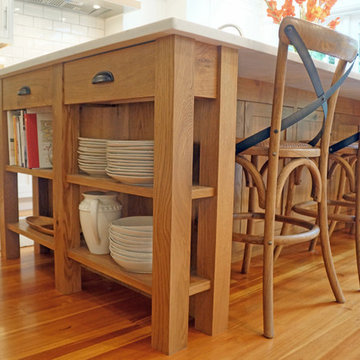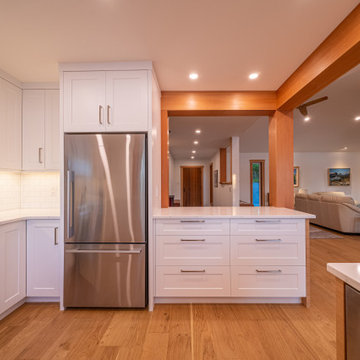木目調のビーチスタイルのキッチン (サブウェイタイルのキッチンパネル、アンダーカウンターシンク) の写真
絞り込み:
資材コスト
並び替え:今日の人気順
写真 1〜3 枚目(全 3 枚)
1/5

タンパにあるお手頃価格の中くらいなビーチスタイルのおしゃれなキッチン (アンダーカウンターシンク、ソープストーンカウンター、青いキッチンパネル、サブウェイタイルのキッチンパネル、パネルと同色の調理設備、淡色無垢フローリング、茶色い床、グレーのキッチンカウンター、落し込みパネル扉のキャビネット、ターコイズのキャビネット) の写真

In this total gut and reconfiguration of the kitchen and adjacent spaces, a seamless marriage of farmhouse aesthetic with materials that are already in the home create a space that integrates with the feeling of the original home. Significant changes to the layout and removal of walls has created an open concept living, larger kitchen area, and an organized and functional kitchen space. New French doors connect to the outdoors and introduce more light into the space, as well as increased recessed and accent lighting assist in generating a light-filled home. The new layout provides an open, inviting entertaining space where children can play in the den while meals are prepared on the oversized island.

The original interior for Thetis Transformation was dominated by wood walls, cabinetry, and detailing. The space felt dark and did not capture the ocean views well. It also had many types of flooring. One of the primary goals was to brighten the space, while maintaining the warmth and history of the wood. We reduced eave overhangs and expanded a few window openings. We reused some of the original wood for new detailing, shelving, and furniture.
The electrical panel for Thetis Transformation was updated and relocated. In addition, a new Heat Pump system replaced the electric furnace, and a new wood stove was installed. We also upgraded the windows for better thermal comfort.
木目調のビーチスタイルのキッチン (サブウェイタイルのキッチンパネル、アンダーカウンターシンク) の写真
1