ビーチスタイルのキッチン (石タイルのキッチンパネル、グレーのキッチンカウンター、マルチカラーのキッチンカウンター、濃色無垢フローリング、クッションフロア) の写真
絞り込み:
資材コスト
並び替え:今日の人気順
写真 1〜10 枚目(全 10 枚)
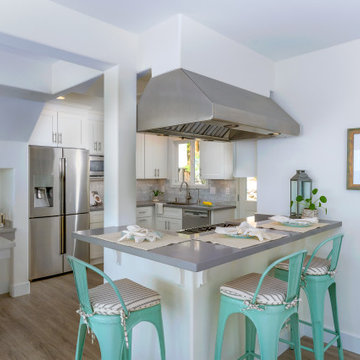
This beach home was originally built in 1936. It's a great property, just steps from the sand, but it needed a major overhaul from the foundation to a new copper roof. Inside, we designed and created an open concept living, kitchen and dining area, perfect for hosting or lounging. The result? A home remodel that surpassed the homeowner's dreams.
Outside, adding a custom shower and quality materials like Trex decking added function and style to the exterior. And with panoramic views like these, you want to spend as much time outdoors as possible!
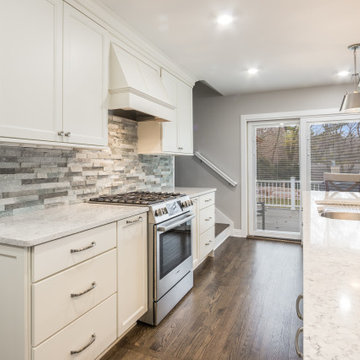
A quaint cottage on the peninsula between Lauderdale and Middle Lakes was ready for some upgrades. Our client was looking for more space to accommodate visiting friends and family. They wanted to spend more time at this home during the off-season, which meant making some adjustments to the interior. The design we created included opening up a wall between the small kitchen and living area and converting a tiny bedroom into a mudroom at the entrance, which created a welcoming feeling upon entrance as one can now see the lake as soon as they set foot into the home. Our client is able to entertain at the sleek and modern kitchen with commercial grade appliances, quartz countertops and stone fireplace and kitchen backsplash. The guest bath on the main floor was also given an update with a tile shower, glass doors and updated vanity. The original oak flooring was refinished and looks absolutely beautiful.
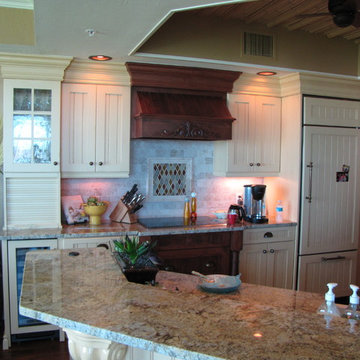
他の地域にある中くらいなビーチスタイルのおしゃれなキッチン (エプロンフロントシンク、ルーバー扉のキャビネット、黄色いキャビネット、御影石カウンター、ベージュキッチンパネル、石タイルのキッチンパネル、パネルと同色の調理設備、濃色無垢フローリング、茶色い床、マルチカラーのキッチンカウンター) の写真
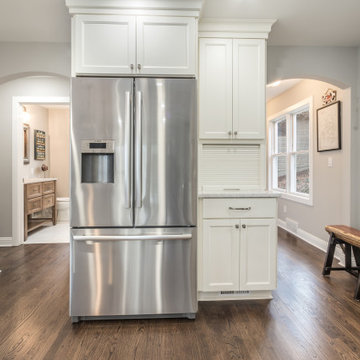
A quaint cottage on the peninsula between Lauderdale and Middle Lakes was ready for some upgrades. Our client was looking for more space to accommodate visiting friends and family. They wanted to spend more time at this home during the off-season, which meant making some adjustments to the interior. The design we created included opening up a wall between the small kitchen and living area and converting a tiny bedroom into a mudroom at the entrance, which created a welcoming feeling upon entrance as one can now see the lake as soon as they set foot into the home. Our client is able to entertain at the sleek and modern kitchen with commercial grade appliances, quartz countertops and stone fireplace and kitchen backsplash. The guest bath on the main floor was also given an update with a tile shower, glass doors and updated vanity. The original oak flooring was refinished and looks absolutely beautiful.
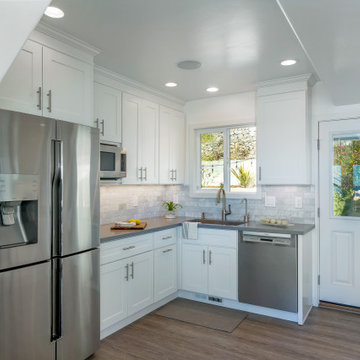
This beach home was originally built in 1936. It's a great property, just steps from the sand, but it needed a major overhaul from the foundation to a new copper roof. Inside, we designed and created an open concept living, kitchen and dining area, perfect for hosting or lounging. The result? A home remodel that surpassed the homeowner's dreams.
Outside, adding a custom shower and quality materials like Trex decking added function and style to the exterior. And with panoramic views like these, you want to spend as much time outdoors as possible!
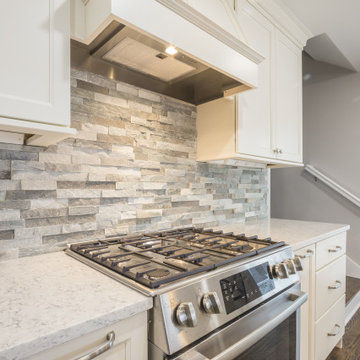
A quaint cottage on the peninsula between Lauderdale and Middle Lakes was ready for some upgrades. Our client was looking for more space to accommodate visiting friends and family. They wanted to spend more time at this home during the off-season, which meant making some adjustments to the interior. The design we created included opening up a wall between the small kitchen and living area and converting a tiny bedroom into a mudroom at the entrance, which created a welcoming feeling upon entrance as one can now see the lake as soon as they set foot into the home. Our client is able to entertain at the sleek and modern kitchen with commercial grade appliances, quartz countertops and stone fireplace and kitchen backsplash. The guest bath on the main floor was also given an update with a tile shower, glass doors and updated vanity. The original oak flooring was refinished and looks absolutely beautiful.
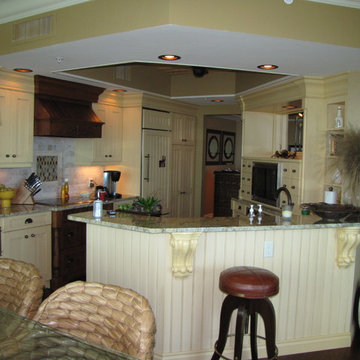
他の地域にある中くらいなビーチスタイルのおしゃれなキッチン (エプロンフロントシンク、ルーバー扉のキャビネット、黄色いキャビネット、御影石カウンター、ベージュキッチンパネル、石タイルのキッチンパネル、パネルと同色の調理設備、濃色無垢フローリング、茶色い床、マルチカラーのキッチンカウンター) の写真
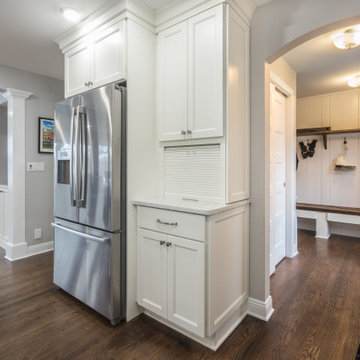
A quaint cottage on the peninsula between Lauderdale and Middle Lakes was ready for some upgrades. Our client was looking for more space to accommodate visiting friends and family. They wanted to spend more time at this home during the off-season, which meant making some adjustments to the interior. The design we created included opening up a wall between the small kitchen and living area and converting a tiny bedroom into a mudroom at the entrance, which created a welcoming feeling upon entrance as one can now see the lake as soon as they set foot into the home. Our client is able to entertain at the sleek and modern kitchen with commercial grade appliances, quartz countertops and stone fireplace and kitchen backsplash. The guest bath on the main floor was also given an update with a tile shower, glass doors and updated vanity. The original oak flooring was refinished and looks absolutely beautiful.
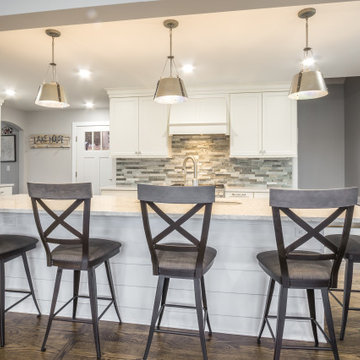
A quaint cottage on the peninsula between Lauderdale and Middle Lakes was ready for some upgrades. Our client was looking for more space to accommodate visiting friends and family. They wanted to spend more time at this home during the off-season, which meant making some adjustments to the interior. The design we created included opening up a wall between the small kitchen and living area and converting a tiny bedroom into a mudroom at the entrance, which created a welcoming feeling upon entrance as one can now see the lake as soon as they set foot into the home. Our client is able to entertain at the sleek and modern kitchen with commercial grade appliances, quartz countertops and stone fireplace and kitchen backsplash. The guest bath on the main floor was also given an update with a tile shower, glass doors and updated vanity. The original oak flooring was refinished and looks absolutely beautiful.
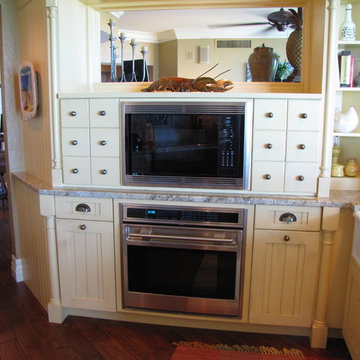
他の地域にある中くらいなビーチスタイルのおしゃれなキッチン (エプロンフロントシンク、ルーバー扉のキャビネット、黄色いキャビネット、御影石カウンター、ベージュキッチンパネル、石タイルのキッチンパネル、パネルと同色の調理設備、濃色無垢フローリング、茶色い床、マルチカラーのキッチンカウンター) の写真
ビーチスタイルのキッチン (石タイルのキッチンパネル、グレーのキッチンカウンター、マルチカラーのキッチンカウンター、濃色無垢フローリング、クッションフロア) の写真
1