ビーチスタイルのキッチン (石タイルのキッチンパネル、シェーカースタイル扉のキャビネット、大理石カウンター、リノリウムの床、無垢フローリング) の写真
絞り込み:
資材コスト
並び替え:今日の人気順
写真 1〜11 枚目(全 11 枚)
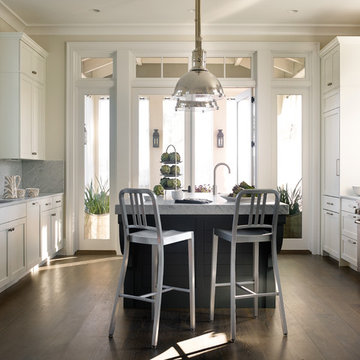
Emily Followill
アトランタにあるビーチスタイルのおしゃれなキッチン (アンダーカウンターシンク、シェーカースタイル扉のキャビネット、白いキャビネット、大理石カウンター、グレーのキッチンパネル、石タイルのキッチンパネル、パネルと同色の調理設備、無垢フローリング) の写真
アトランタにあるビーチスタイルのおしゃれなキッチン (アンダーカウンターシンク、シェーカースタイル扉のキャビネット、白いキャビネット、大理石カウンター、グレーのキッチンパネル、石タイルのキッチンパネル、パネルと同色の調理設備、無垢フローリング) の写真
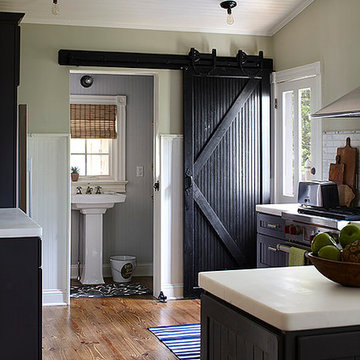
他の地域にあるお手頃価格の小さなビーチスタイルのおしゃれなキッチン (大理石カウンター、シェーカースタイル扉のキャビネット、濃色木目調キャビネット、白いキッチンパネル、石タイルのキッチンパネル、シングルシンク、シルバーの調理設備、無垢フローリング) の写真
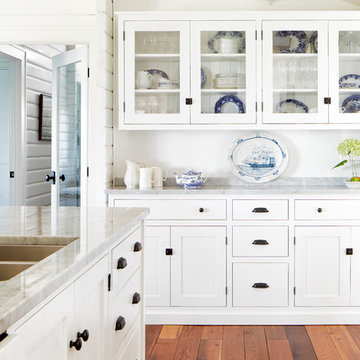
The Kitchen/Great room, the heart of our sunny and bright lakeside Ontario cottage.
Styling: Ann Marie Favot for Style at Home
Photography: Donna Griffith for Style at Home
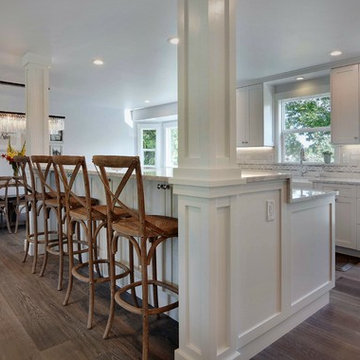
A 1980's compartmentalized kitchen gets revamped by removing two walls and combining the kitchen, dining room and family room. A load bearing wall is removed in order to open the formerly compartmentalized space. To keep construction to a minimum, two support posts are integrated into the raised bar, and clad in shaker style wainscoting . The newly opened floor plan allows cooking and socializing to happen simultaneously, while creating a more open feel.
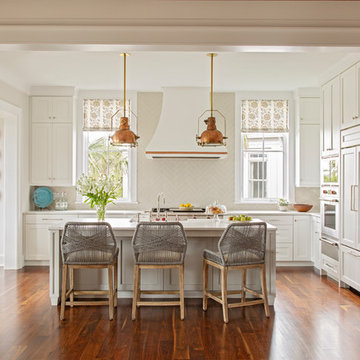
Photo Credits: Julia Lynn
チャールストンにあるビーチスタイルのおしゃれなキッチン (アンダーカウンターシンク、シェーカースタイル扉のキャビネット、白いキャビネット、大理石カウンター、ベージュキッチンパネル、石タイルのキッチンパネル、シルバーの調理設備、無垢フローリング、茶色い床、白いキッチンカウンター) の写真
チャールストンにあるビーチスタイルのおしゃれなキッチン (アンダーカウンターシンク、シェーカースタイル扉のキャビネット、白いキャビネット、大理石カウンター、ベージュキッチンパネル、石タイルのキッチンパネル、シルバーの調理設備、無垢フローリング、茶色い床、白いキッチンカウンター) の写真
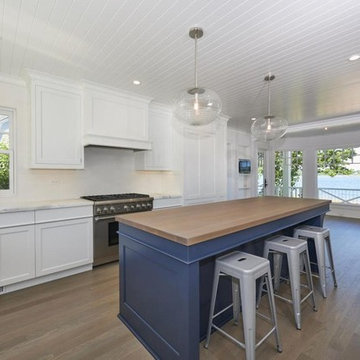
Architectural design of Anderson Campanella Architects, custom craftsmanship of Pennell Construction, Windows by Weather Shield
ニューヨークにある高級な中くらいなビーチスタイルのおしゃれなキッチン (シェーカースタイル扉のキャビネット、白いキャビネット、大理石カウンター、白いキッチンパネル、石タイルのキッチンパネル、シルバーの調理設備、無垢フローリング) の写真
ニューヨークにある高級な中くらいなビーチスタイルのおしゃれなキッチン (シェーカースタイル扉のキャビネット、白いキャビネット、大理石カウンター、白いキッチンパネル、石タイルのキッチンパネル、シルバーの調理設備、無垢フローリング) の写真
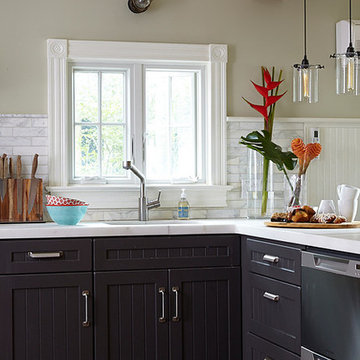
他の地域にあるお手頃価格の広いビーチスタイルのおしゃれなキッチン (シングルシンク、シェーカースタイル扉のキャビネット、濃色木目調キャビネット、大理石カウンター、白いキッチンパネル、石タイルのキッチンパネル、シルバーの調理設備、無垢フローリング) の写真
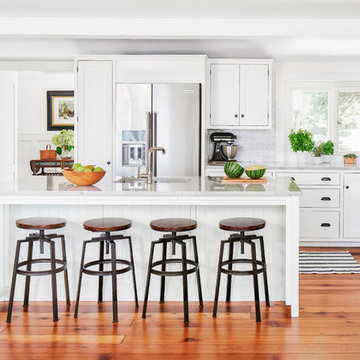
The Kitchen/Great room, the heart of our sunny and bright lakeside Ontario cottage.
Styling: Ann Marie Favot for Style at Home
Photography: Donna Griffith for Style at Home
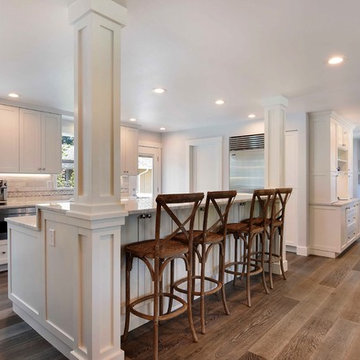
A 1980's compartmentalized kitchen gets revamped by removing two walls and combining the kitchen, dining room and family room. A load bearing wall is removed in order to open the formerly compartmentalized space. To keep construction to a minimum, two support posts are integrated into the raised bar, and clad in shaker style wainscoting . The newly opened floor plan allows cooking and socializing to happen simultaneously, while creating a more open feel.
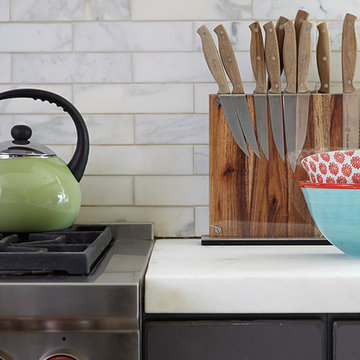
他の地域にあるお手頃価格の広いビーチスタイルのおしゃれなキッチン (シングルシンク、シェーカースタイル扉のキャビネット、濃色木目調キャビネット、大理石カウンター、白いキッチンパネル、石タイルのキッチンパネル、シルバーの調理設備、無垢フローリング) の写真
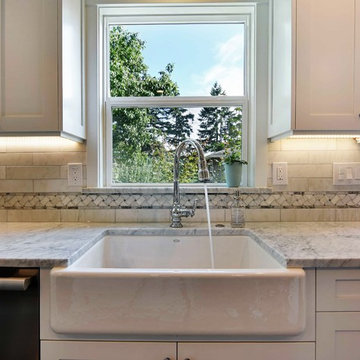
A 1980's compartmentalized kitchen gets revamped by removing two walls and combining the kitchen, dining room and family room. The sink remains in it's location under the window, and is outfitted with an apron sink.
A cooktop, down draft ventilation and two ovens are placed where the range, microwave and refrigerator previously lived. The newly opened floor plan allows cooking and socializing to happen simultaneously, while creating a more open feel.
ビーチスタイルのキッチン (石タイルのキッチンパネル、シェーカースタイル扉のキャビネット、大理石カウンター、リノリウムの床、無垢フローリング) の写真
1