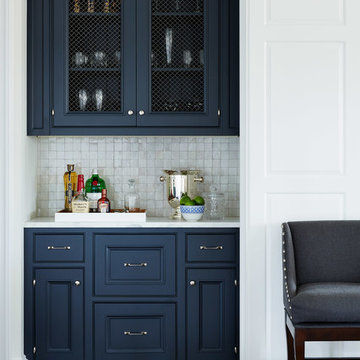ビーチスタイルのキッチン (レンガのキッチンパネル、モザイクタイルのキッチンパネル、青いキャビネット) の写真
絞り込み:
資材コスト
並び替え:今日の人気順
写真 1〜20 枚目(全 94 枚)
1/5

This shingle style cottage was a complete renovation, enhancing its already charming attributes with new, modern amenities.
Renovations included enclosing an existing sunroom, new windows and new roof dormers to gain access to a walk-out roof deck.
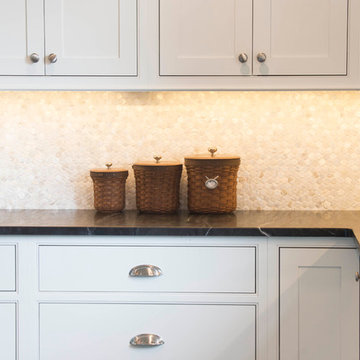
Ramone Photography
他の地域にある広いビーチスタイルのおしゃれなキッチン (エプロンフロントシンク、インセット扉のキャビネット、青いキャビネット、シルバーの調理設備、濃色無垢フローリング、ソープストーンカウンター、グレーのキッチンパネル、モザイクタイルのキッチンパネル、茶色い床、黒いキッチンカウンター) の写真
他の地域にある広いビーチスタイルのおしゃれなキッチン (エプロンフロントシンク、インセット扉のキャビネット、青いキャビネット、シルバーの調理設備、濃色無垢フローリング、ソープストーンカウンター、グレーのキッチンパネル、モザイクタイルのキッチンパネル、茶色い床、黒いキッチンカウンター) の写真
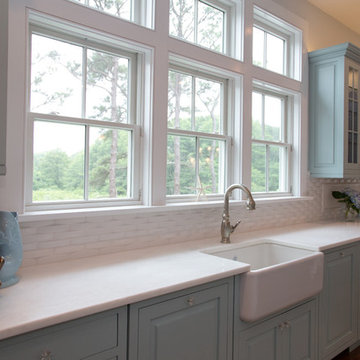
In this new vacation home in Orleans, MA, the classic Cape Cod look is achieved by using the mix of blues and whites. This spacious kitchen features Fieldstone cabinetry in Aegean Mist and a classic apron front sink with Kohler faucet. The rope crown molding accent plays along with the nautical theme, as well as the island posts. Designed by Karen Pratt-Mills of our Yarmouth, MA gallery.
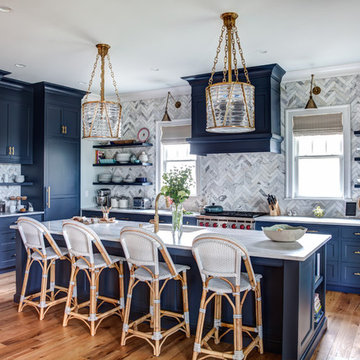
ニューヨークにある高級な広いビーチスタイルのおしゃれなキッチン (アンダーカウンターシンク、青いキャビネット、グレーのキッチンパネル、インセット扉のキャビネット、大理石カウンター、モザイクタイルのキッチンパネル、パネルと同色の調理設備、淡色無垢フローリング) の写真

www.lowellcustomhomes.com - Lake Geneva WI
Kitchen cabinetry designed by Geneva Cabinet Company from Medallion Cabinetry, white perimeter cabinetry with navy blue island, nautical inspired lighting, paneled refrigerator door, upper display cabinets. NanaWall window opens up to screened in porch for indoor outdoor living.
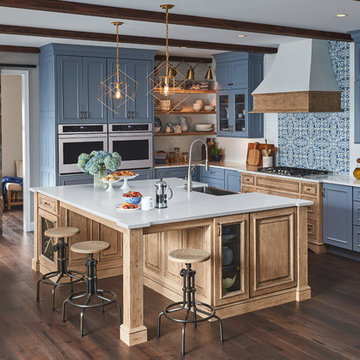
オースティンにあるビーチスタイルのおしゃれなキッチン (エプロンフロントシンク、落し込みパネル扉のキャビネット、青いキャビネット、青いキッチンパネル、モザイクタイルのキッチンパネル、濃色無垢フローリング、茶色い床、白いキッチンカウンター) の写真
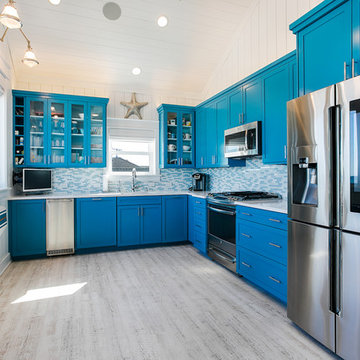
Remodeled kitchen features custom built cabinetry, wall-mounted foldable surfboard bar, wood trim, and vaulted ceilings
他の地域にある小さなビーチスタイルのおしゃれなL型キッチン (シェーカースタイル扉のキャビネット、青いキャビネット、青いキッチンパネル、モザイクタイルのキッチンパネル、シルバーの調理設備、アイランドなし、グレーの床、白いキッチンカウンター、クッションフロア) の写真
他の地域にある小さなビーチスタイルのおしゃれなL型キッチン (シェーカースタイル扉のキャビネット、青いキャビネット、青いキッチンパネル、モザイクタイルのキッチンパネル、シルバーの調理設備、アイランドなし、グレーの床、白いキッチンカウンター、クッションフロア) の写真
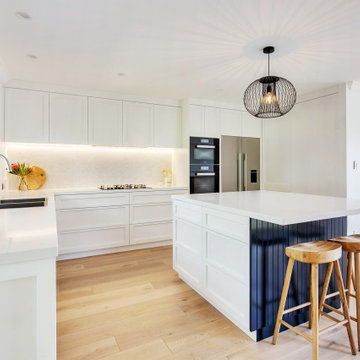
シドニーにある高級な広いビーチスタイルのおしゃれなキッチン (ダブルシンク、シェーカースタイル扉のキャビネット、青いキャビネット、クオーツストーンカウンター、白いキッチンパネル、モザイクタイルのキッチンパネル、シルバーの調理設備、淡色無垢フローリング、マルチカラーの床、白いキッチンカウンター、折り上げ天井) の写真
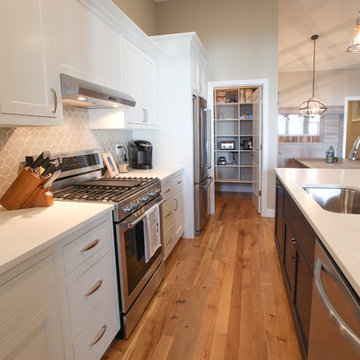
Bigger is not always better, but something of highest quality is. This amazing, size-appropriate Lake Michigan cottage is just that. Nestled in an existing historic stretch of Lake Michigan cottages, this new construction was built to fit in the neighborhood, but outperform any other home in the area concerning energy consumption, LEED certification and functionality. It features 3 bedrooms, 3 bathrooms, an open concept kitchen/living room, a separate mudroom entrance and a separate laundry. This small (but smart) cottage is perfect for any family simply seeking a retreat without the stress of a big lake home. The interior details include quartz and granite countertops, stainless appliances, quarter-sawn white oak floors, Pella windows, and beautiful finishing fixtures. The dining area was custom designed, custom built, and features both new and reclaimed elements. The exterior displays Smart-Side siding and trim details and has a large EZE-Breeze screen porch for additional dining and lounging. This home owns all the best products and features of a beach house, with no wasted space. Cottage Home is the premiere builder on the shore of Lake Michigan, between the Indiana border and Holland.
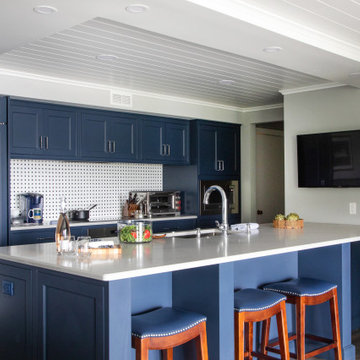
We opened this condo up and took advantage of all the storage we could get. We staying within a neutral pallet, but used navy as our base color. This is a perfect reflection off the lake.
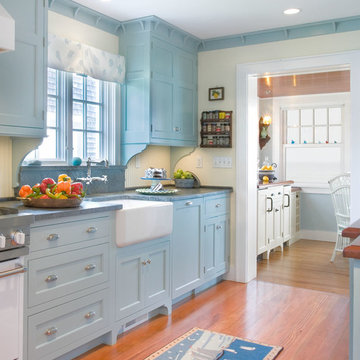
This shingle style cottage was a complete renovation, enhancing its already charming attributes with new, modern amenities.
Renovations included enclosing an existing sunroom, new windows and new roof dormers to gain access to a walk-out roof deck.
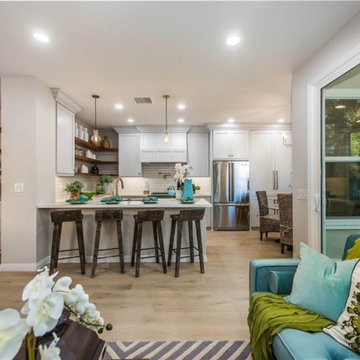
The style of the home Darcy designed for the Flip or Flop is Contemporary Coastal Classic, undoubtedly inspired by the natural landscape of Southern California. It incorporates so many of my favorite design elements including natural stone textures, rich wood tones, crisp & clean lines, geometric shapes and subtle pops of color.
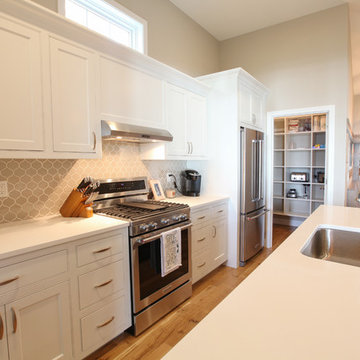
Bigger is not always better, but something of highest quality is. This amazing, size-appropriate Lake Michigan cottage is just that. Nestled in an existing historic stretch of Lake Michigan cottages, this new construction was built to fit in the neighborhood, but outperform any other home in the area concerning energy consumption, LEED certification and functionality. It features 3 bedrooms, 3 bathrooms, an open concept kitchen/living room, a separate mudroom entrance and a separate laundry. This small (but smart) cottage is perfect for any family simply seeking a retreat without the stress of a big lake home. The interior details include quartz and granite countertops, stainless appliances, quarter-sawn white oak floors, Pella windows, and beautiful finishing fixtures. The dining area was custom designed, custom built, and features both new and reclaimed elements. The exterior displays Smart-Side siding and trim details and has a large EZE-Breeze screen porch for additional dining and lounging. This home owns all the best products and features of a beach house, with no wasted space. Cottage Home is the premiere builder on the shore of Lake Michigan, between the Indiana border and Holland.
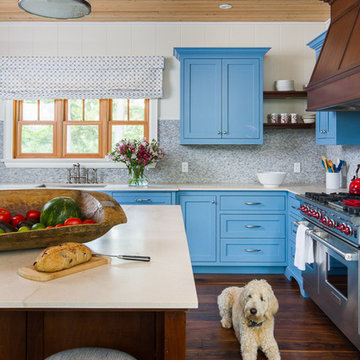
Michelle Peek Photography
トロントにある高級な広いビーチスタイルのおしゃれなキッチン (アンダーカウンターシンク、シェーカースタイル扉のキャビネット、青いキャビネット、大理石カウンター、モザイクタイルのキッチンパネル、シルバーの調理設備、濃色無垢フローリング) の写真
トロントにある高級な広いビーチスタイルのおしゃれなキッチン (アンダーカウンターシンク、シェーカースタイル扉のキャビネット、青いキャビネット、大理石カウンター、モザイクタイルのキッチンパネル、シルバーの調理設備、濃色無垢フローリング) の写真

www.lowellcustomhomes.com - Lake Geneva WI
Kitchen cabinetry designed by Geneva Cabinet Company from Medallion Cabinetry, white perimeter cabinetry with navy blue island, nautical inspired lighting, paneled refrigerator door, upper display cabinets. NanaWall window opens up to screened in porch for indoor outdoor living.
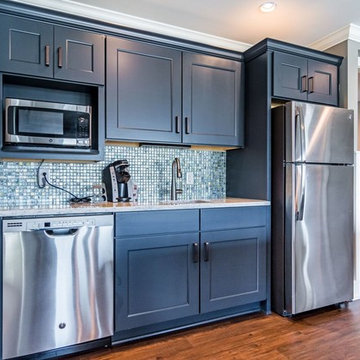
他の地域にあるお手頃価格の中くらいなビーチスタイルのおしゃれなキッチン (アンダーカウンターシンク、シェーカースタイル扉のキャビネット、青いキャビネット、ガラスカウンター、青いキッチンパネル、モザイクタイルのキッチンパネル、シルバーの調理設備、濃色無垢フローリング、茶色い床) の写真
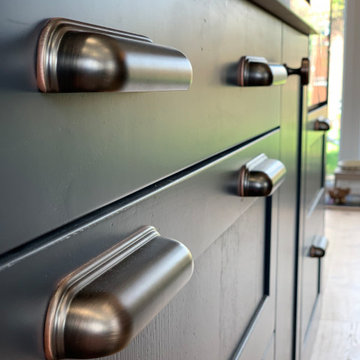
ハンプシャーにあるビーチスタイルのおしゃれなキッチン (シェーカースタイル扉のキャビネット、青いキャビネット、珪岩カウンター、レンガのキッチンパネル、黒い調理設備、白いキッチンカウンター) の写真
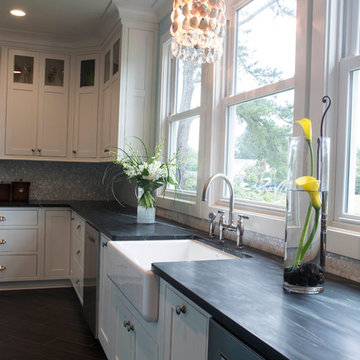
Ramone Photography
他の地域にある広いビーチスタイルのおしゃれなキッチン (エプロンフロントシンク、インセット扉のキャビネット、青いキャビネット、シルバーの調理設備、濃色無垢フローリング、ソープストーンカウンター、グレーのキッチンパネル、モザイクタイルのキッチンパネル、茶色い床、黒いキッチンカウンター) の写真
他の地域にある広いビーチスタイルのおしゃれなキッチン (エプロンフロントシンク、インセット扉のキャビネット、青いキャビネット、シルバーの調理設備、濃色無垢フローリング、ソープストーンカウンター、グレーのキッチンパネル、モザイクタイルのキッチンパネル、茶色い床、黒いキッチンカウンター) の写真
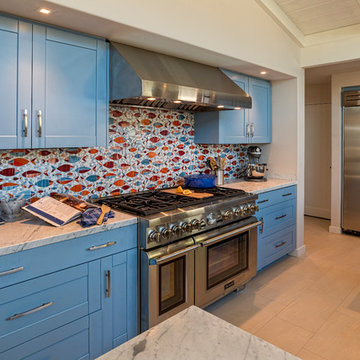
Architect: NMA | Photo by: Dennis Hill | Built by Allen
サンタバーバラにある高級な広いビーチスタイルのおしゃれなキッチン (落し込みパネル扉のキャビネット、青いキャビネット、大理石カウンター、ベージュキッチンパネル、モザイクタイルのキッチンパネル、シルバーの調理設備、トラバーチンの床、ベージュの床) の写真
サンタバーバラにある高級な広いビーチスタイルのおしゃれなキッチン (落し込みパネル扉のキャビネット、青いキャビネット、大理石カウンター、ベージュキッチンパネル、モザイクタイルのキッチンパネル、シルバーの調理設備、トラバーチンの床、ベージュの床) の写真
ビーチスタイルのキッチン (レンガのキッチンパネル、モザイクタイルのキッチンパネル、青いキャビネット) の写真
1
