ビーチスタイルのキッチン (全タイプのキッチンパネルの素材、ライムストーンのキッチンパネル、無垢フローリング) の写真
並び替え:今日の人気順
写真 1〜20 枚目(全 21 枚)
1/5
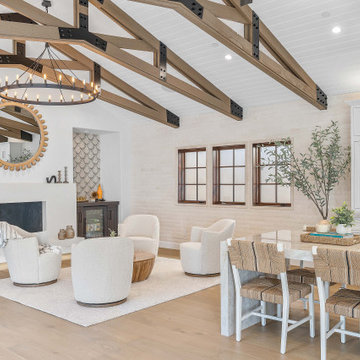
オレンジカウンティにある中くらいなビーチスタイルのおしゃれなキッチン (アンダーカウンターシンク、シェーカースタイル扉のキャビネット、白いキャビネット、珪岩カウンター、ベージュキッチンパネル、ライムストーンのキッチンパネル、シルバーの調理設備、無垢フローリング、ベージュの床、茶色いキッチンカウンター、三角天井) の写真
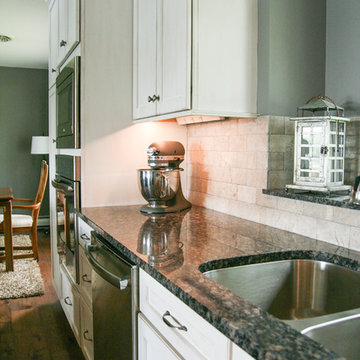
Breathing new life into this lake home, these homeowners opted for Showplace Wood Cabinetry with Lancaster doors in Casual Vintage for the perimeter and Coffee finish for the island. All cabinetry was chosen carefully to maximize needed storage. Features include specialty wall oven and microwave cabinet, garbage and recycling roll outs, multiple drawer stacks allowing dishes to be stored in very accessible area, storage on both sides of island, and large pantry cabinet.
Aesthetically, all finishes harmonize with lake living. The cabinets in matte finish blend well with sapphire blue granite tops. Backsplash is Arctic Gray Limestone tile giving a simple and natural tone. Hand-scraped engineered hardwood floors throughout, including kitchen, dining, living and halls, unifies and meets the needs of much foot traffic.
This open concept kitchen now allows light to flow through and for those in the kitchen to have views of the lake.
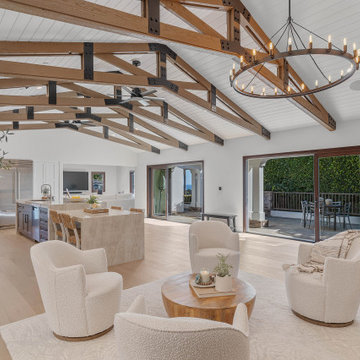
オレンジカウンティにある中くらいなビーチスタイルのおしゃれなキッチン (アンダーカウンターシンク、シェーカースタイル扉のキャビネット、白いキャビネット、珪岩カウンター、ベージュキッチンパネル、ライムストーンのキッチンパネル、シルバーの調理設備、無垢フローリング、ベージュの床、茶色いキッチンカウンター、三角天井) の写真
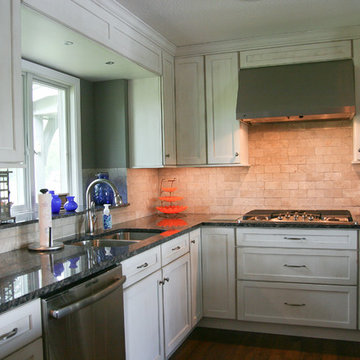
Breathing new life into this lake home, these homeowners opted for Showplace Wood Cabinetry with Lancaster doors in Casual Vintage for the perimeter and Coffee finish for the island. All cabinetry was chosen carefully to maximize needed storage. Features include specialty wall oven and microwave cabinet, garbage and recycling roll outs, multiple drawer stacks allowing dishes to be stored in very accessible area, storage on both sides of island, and large pantry cabinet.
Aesthetically, all finishes harmonize with lake living. The cabinets in matte finish blend well with sapphire blue granite tops. Backsplash is Arctic Gray Limestone tile giving a simple and natural tone. Hand-scraped engineered hardwood floors throughout, including kitchen, dining, living and halls, unifies and meets the needs of much foot traffic.
This open concept kitchen now allows light to flow through and for those in the kitchen to have views of the lake.
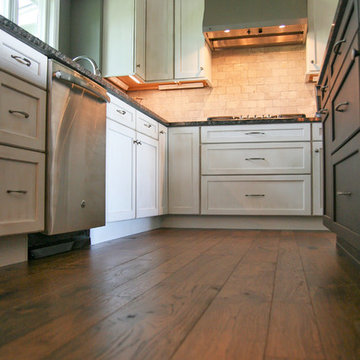
Breathing new life into this lake home, these homeowners opted for Showplace Wood Cabinetry with Lancaster doors in Casual Vintage for the perimeter and Coffee finish for the island. All cabinetry was chosen carefully to maximize needed storage. Features include specialty wall oven and microwave cabinet, garbage and recycling roll outs, multiple drawer stacks allowing dishes to be stored in very accessible area, storage on both sides of island, and large pantry cabinet.
Aesthetically, all finishes harmonize with lake living. The cabinets in matte finish blend well with sapphire blue granite tops. Backsplash is Arctic Gray Limestone tile giving a simple and natural tone. Hand-scraped engineered hardwood floors throughout, including kitchen, dining, living and halls, unifies and meets the needs of much foot traffic.
This open concept kitchen now allows light to flow through and for those in the kitchen to have views of the lake.
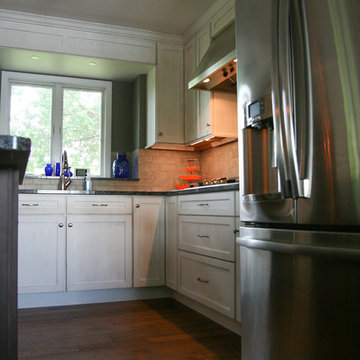
Breathing new life into this lake home, these homeowners opted for Showplace Wood Cabinetry with Lancaster doors in Casual Vintage for the perimeter and Coffee finish for the island. All cabinetry was chosen carefully to maximize needed storage. Features include specialty wall oven and microwave cabinet, garbage and recycling roll outs, multiple drawer stacks allowing dishes to be stored in very accessible area, storage on both sides of island, and large pantry cabinet.
Aesthetically, all finishes harmonize with lake living. The cabinets in matte finish blend well with sapphire blue granite tops. Backsplash is Arctic Gray Limestone tile giving a simple and natural tone. Hand-scraped engineered hardwood floors throughout, including kitchen, dining, living and halls, unifies and meets the needs of much foot traffic.
This open concept kitchen now allows light to flow through and for those in the kitchen to have views of the lake.
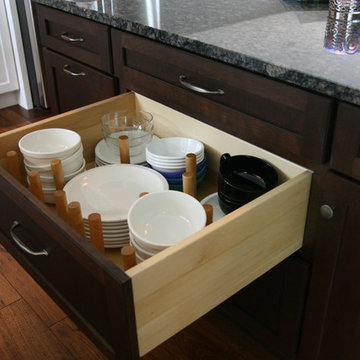
Breathing new life into this lake home, these homeowners opted for Showplace Wood Cabinetry with Lancaster doors in Casual Vintage for the perimeter and Coffee finish for the island. All cabinetry was chosen carefully to maximize needed storage. Features include specialty wall oven and microwave cabinet, garbage and recycling roll outs, multiple drawer stacks allowing dishes to be stored in very accessible area, storage on both sides of island, and large pantry cabinet.
Aesthetically, all finishes harmonize with lake living. The cabinets in matte finish blend well with sapphire blue granite tops. Backsplash is Arctic Gray Limestone tile giving a simple and natural tone. Hand-scraped engineered hardwood floors throughout, including kitchen, dining, living and halls, unifies and meets the needs of much foot traffic.
This open concept kitchen now allows light to flow through and for those in the kitchen to have views of the lake.
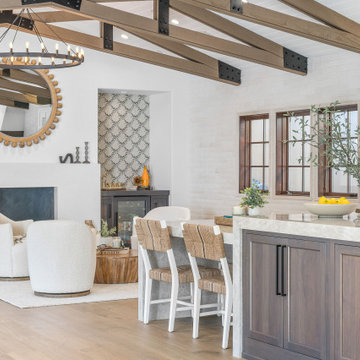
オレンジカウンティにある中くらいなビーチスタイルのおしゃれなキッチン (アンダーカウンターシンク、シェーカースタイル扉のキャビネット、白いキャビネット、珪岩カウンター、ベージュキッチンパネル、ライムストーンのキッチンパネル、シルバーの調理設備、無垢フローリング、ベージュの床、茶色いキッチンカウンター、三角天井) の写真
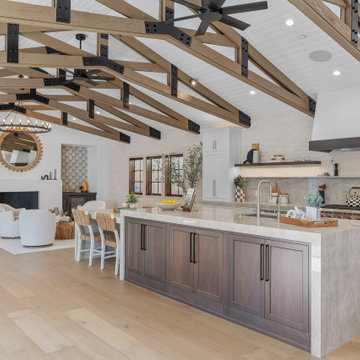
オレンジカウンティにある中くらいなビーチスタイルのおしゃれなキッチン (アンダーカウンターシンク、シェーカースタイル扉のキャビネット、白いキャビネット、珪岩カウンター、ベージュキッチンパネル、ライムストーンのキッチンパネル、シルバーの調理設備、無垢フローリング、ベージュの床、茶色いキッチンカウンター、三角天井) の写真
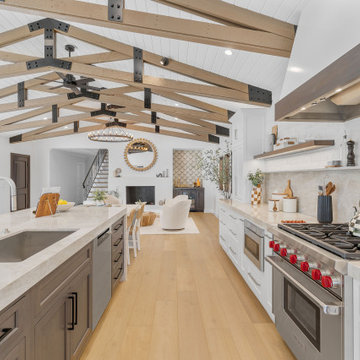
オレンジカウンティにある中くらいなビーチスタイルのおしゃれなキッチン (アンダーカウンターシンク、シェーカースタイル扉のキャビネット、白いキャビネット、珪岩カウンター、ベージュキッチンパネル、ライムストーンのキッチンパネル、シルバーの調理設備、無垢フローリング、ベージュの床、茶色いキッチンカウンター、三角天井) の写真
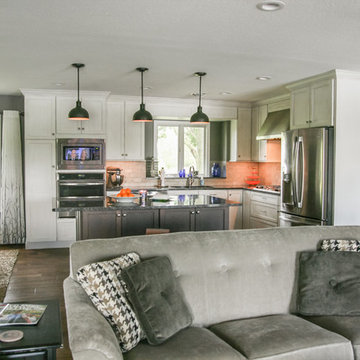
Breathing new life into this lake home, these homeowners opted for Showplace Wood Cabinetry with Lancaster doors in Casual Vintage for the perimeter and Coffee finish for the island. All cabinetry was chosen carefully to maximize needed storage. Features include specialty wall oven and microwave cabinet, garbage and recycling roll outs, multiple drawer stacks allowing dishes to be stored in very accessible area, storage on both sides of island, and large pantry cabinet.
Aesthetically, all finishes harmonize with lake living. The cabinets in matte finish blend well with sapphire blue granite tops. Backsplash is Arctic Gray Limestone tile giving a simple and natural tone. Hand-scraped engineered hardwood floors throughout, including kitchen, dining, living and halls, unifies and meets the needs of much foot traffic.
This open concept kitchen now allows light to flow through and for those in the kitchen to have views of the lake.
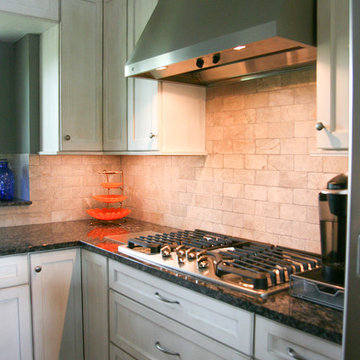
Breathing new life into this lake home, these homeowners opted for Showplace Wood Cabinetry with Lancaster doors in Casual Vintage for the perimeter and Coffee finish for the island. All cabinetry was chosen carefully to maximize needed storage. Features include specialty wall oven and microwave cabinet, garbage and recycling roll outs, multiple drawer stacks allowing dishes to be stored in very accessible area, storage on both sides of island, and large pantry cabinet.
Aesthetically, all finishes harmonize with lake living. The cabinets in matte finish blend well with sapphire blue granite tops. Backsplash is Arctic Gray Limestone tile giving a simple and natural tone. Hand-scraped engineered hardwood floors throughout, including kitchen, dining, living and halls, unifies and meets the needs of much foot traffic.
This open concept kitchen now allows light to flow through and for those in the kitchen to have views of the lake.
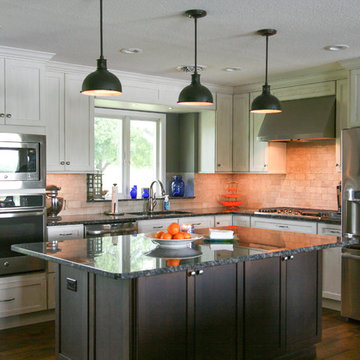
Breathing new life into this lake home, these homeowners opted for Showplace Wood Cabinetry with Lancaster doors in Casual Vintage for the perimeter and Coffee finish for the island. All cabinetry was chosen carefully to maximize needed storage. Features include specialty wall oven and microwave cabinet, garbage and recycling roll outs, multiple drawer stacks allowing dishes to be stored in very accessible area, storage on both sides of island, and large pantry cabinet.
Aesthetically, all finishes harmonize with lake living. The cabinets in matte finish blend well with sapphire blue granite tops. Backsplash is Arctic Gray Limestone tile giving a simple and natural tone. Hand-scraped engineered hardwood floors throughout, including kitchen, dining, living and halls, unifies and meets the needs of much foot traffic.
This open concept kitchen now allows light to flow through and for those in the kitchen to have views of the lake.
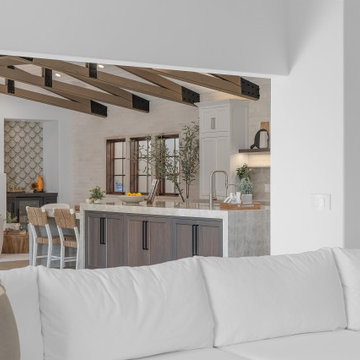
オレンジカウンティにある中くらいなビーチスタイルのおしゃれなキッチン (アンダーカウンターシンク、シェーカースタイル扉のキャビネット、白いキャビネット、珪岩カウンター、ベージュキッチンパネル、ライムストーンのキッチンパネル、シルバーの調理設備、無垢フローリング、ベージュの床、茶色いキッチンカウンター、三角天井) の写真
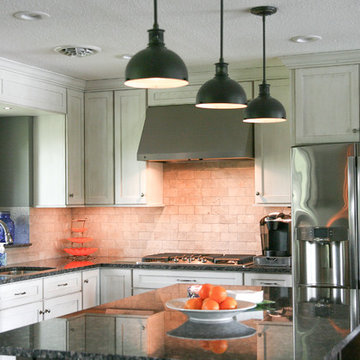
Breathing new life into this lake home, these homeowners opted for Showplace Wood Cabinetry with Lancaster doors in Casual Vintage for the perimeter and Coffee finish for the island. All cabinetry was chosen carefully to maximize needed storage. Features include specialty wall oven and microwave cabinet, garbage and recycling roll outs, multiple drawer stacks allowing dishes to be stored in very accessible area, storage on both sides of island, and large pantry cabinet.
Aesthetically, all finishes harmonize with lake living. The cabinets in matte finish blend well with sapphire blue granite tops. Backsplash is Arctic Gray Limestone tile giving a simple and natural tone. Hand-scraped engineered hardwood floors throughout, including kitchen, dining, living and halls, unifies and meets the needs of much foot traffic.
This open concept kitchen now allows light to flow through and for those in the kitchen to have views of the lake.
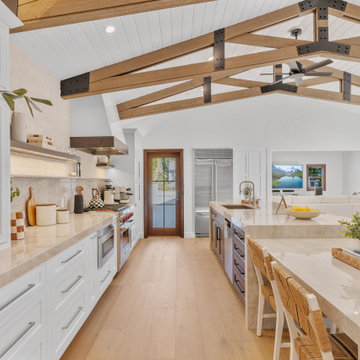
オレンジカウンティにある中くらいなビーチスタイルのおしゃれなキッチン (アンダーカウンターシンク、シェーカースタイル扉のキャビネット、白いキャビネット、珪岩カウンター、ベージュキッチンパネル、ライムストーンのキッチンパネル、シルバーの調理設備、無垢フローリング、ベージュの床、茶色いキッチンカウンター、三角天井) の写真
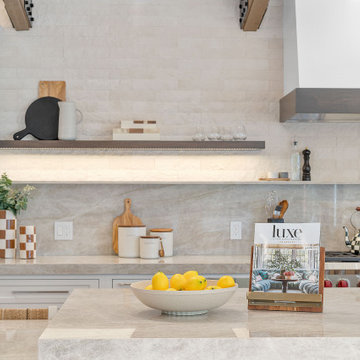
オレンジカウンティにある中くらいなビーチスタイルのおしゃれなキッチン (アンダーカウンターシンク、シェーカースタイル扉のキャビネット、白いキャビネット、珪岩カウンター、ベージュキッチンパネル、ライムストーンのキッチンパネル、シルバーの調理設備、無垢フローリング、ベージュの床、茶色いキッチンカウンター、三角天井) の写真
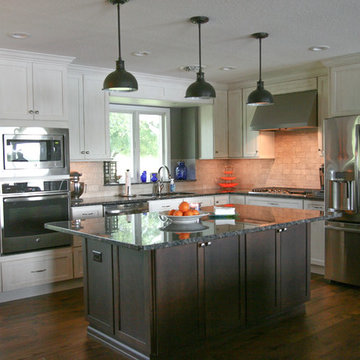
Breathing new life into this lake home, these homeowners opted for Showplace Wood Cabinetry with Lancaster doors in Casual Vintage for the perimeter and Coffee finish for the island. All cabinetry was chosen carefully to maximize needed storage. Features include specialty wall oven and microwave cabinet, garbage and recycling roll outs, multiple drawer stacks allowing dishes to be stored in very accessible area, storage on both sides of island, and large pantry cabinet.
Aesthetically, all finishes harmonize with lake living. The cabinets in matte finish blend well with sapphire blue granite tops. Backsplash is Arctic Gray Limestone tile giving a simple and natural tone. Hand-scraped engineered hardwood floors throughout, including kitchen, dining, living and halls, unifies and meets the needs of much foot traffic.
This open concept kitchen now allows light to flow through and for those in the kitchen to have views of the lake.
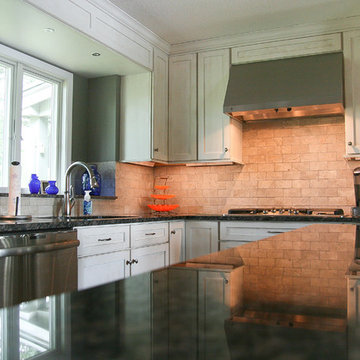
Breathing new life into this lake home, these homeowners opted for Showplace Wood Cabinetry with Lancaster doors in Casual Vintage for the perimeter and Coffee finish for the island. All cabinetry was chosen carefully to maximize needed storage. Features include specialty wall oven and microwave cabinet, garbage and recycling roll outs, multiple drawer stacks allowing dishes to be stored in very accessible area, storage on both sides of island, and large pantry cabinet.
Aesthetically, all finishes harmonize with lake living. The cabinets in matte finish blend well with sapphire blue granite tops. Backsplash is Arctic Gray Limestone tile giving a simple and natural tone. Hand-scraped engineered hardwood floors throughout, including kitchen, dining, living and halls, unifies and meets the needs of much foot traffic.
This open concept kitchen now allows light to flow through and for those in the kitchen to have views of the lake.
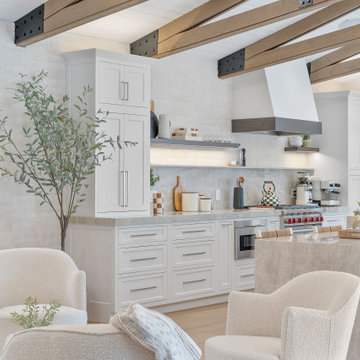
オレンジカウンティにある中くらいなビーチスタイルのおしゃれなキッチン (アンダーカウンターシンク、シェーカースタイル扉のキャビネット、白いキャビネット、珪岩カウンター、ベージュキッチンパネル、ライムストーンのキッチンパネル、シルバーの調理設備、無垢フローリング、ベージュの床、茶色いキッチンカウンター、三角天井) の写真
ビーチスタイルのキッチン (全タイプのキッチンパネルの素材、ライムストーンのキッチンパネル、無垢フローリング) の写真
1