広いビーチスタイルのキッチン (マルチカラーのキッチンパネル、フラットパネル扉のキャビネット) の写真
絞り込み:
資材コスト
並び替え:今日の人気順
写真 1〜20 枚目(全 81 枚)
1/5
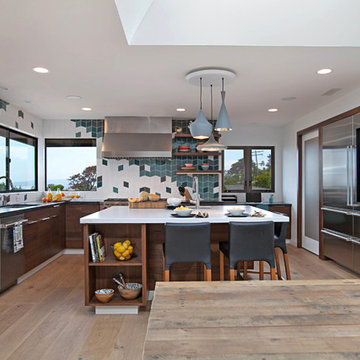
Geometric patterned kitchen tiles from Fireclay Tile in a modern coastal blend of blues, grey and white echo this home's beachy backdrop. All ceramic Fireclay Tile is handmade to order in California. Sample tiles at FireclayTile.com
FIRECLAY TILES SHOWN
Elongated Diamond Patterned Kitchen Tiles in Caspian Sea, Jade, Calcite, and Magnetite
DESIGN + PHOTOGRAPHY
Jackson Design & Remodeling
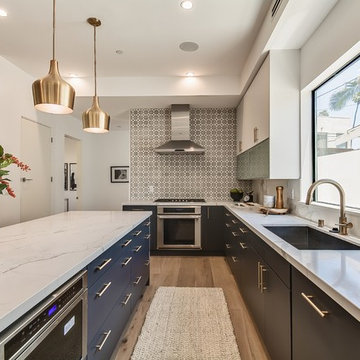
ロサンゼルスにある広いビーチスタイルのおしゃれなキッチン (フラットパネル扉のキャビネット、青いキャビネット、御影石カウンター、マルチカラーのキッチンパネル、シルバーの調理設備、淡色無垢フローリング、茶色い床、マルチカラーのキッチンカウンター) の写真

パリにある広いビーチスタイルのおしゃれなキッチン (アンダーカウンターシンク、フラットパネル扉のキャビネット、緑のキャビネット、木材カウンター、マルチカラーのキッチンパネル、シルバーの調理設備、アイランドなし、ベージュの床、ベージュのキッチンカウンター) の写真
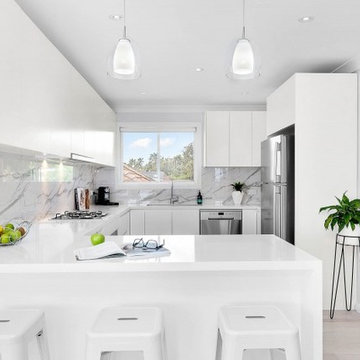
Beachy Kitchen and Living Space by the pool
シドニーにある高級な広いビーチスタイルのおしゃれなキッチン (ダブルシンク、フラットパネル扉のキャビネット、白いキャビネット、クオーツストーンカウンター、マルチカラーのキッチンパネル、セラミックタイルのキッチンパネル、シルバーの調理設備、淡色無垢フローリング、アイランドなし、マルチカラーの床) の写真
シドニーにある高級な広いビーチスタイルのおしゃれなキッチン (ダブルシンク、フラットパネル扉のキャビネット、白いキャビネット、クオーツストーンカウンター、マルチカラーのキッチンパネル、セラミックタイルのキッチンパネル、シルバーの調理設備、淡色無垢フローリング、アイランドなし、マルチカラーの床) の写真
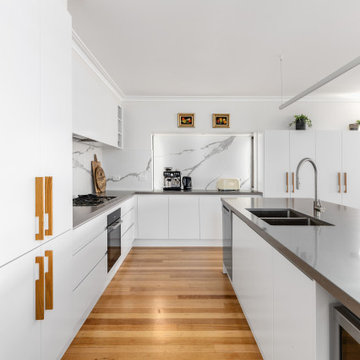
メルボルンにある高級な広いビーチスタイルのおしゃれなキッチン (アンダーカウンターシンク、フラットパネル扉のキャビネット、白いキャビネット、クオーツストーンカウンター、マルチカラーのキッチンパネル、磁器タイルのキッチンパネル、黒い調理設備、無垢フローリング、グレーのキッチンカウンター) の写真
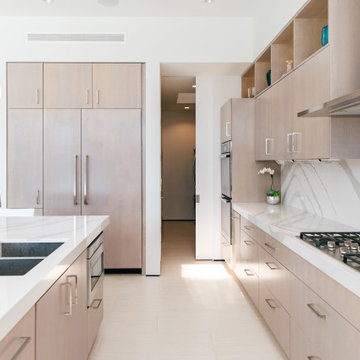
Integrated appliances, Cambria quarrz countertops and custom finishes are featured at the open kitchen, where a hidden pantry provides additional storage and work surfaces
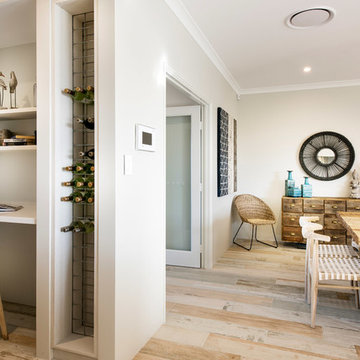
Dining Room and Living Room
Joel Barbita
パースにある高級な広いビーチスタイルのおしゃれなキッチン (アンダーカウンターシンク、フラットパネル扉のキャビネット、淡色木目調キャビネット、クオーツストーンカウンター、マルチカラーのキッチンパネル、セラミックタイルのキッチンパネル、シルバーの調理設備、セラミックタイルの床、アイランドなし) の写真
パースにある高級な広いビーチスタイルのおしゃれなキッチン (アンダーカウンターシンク、フラットパネル扉のキャビネット、淡色木目調キャビネット、クオーツストーンカウンター、マルチカラーのキッチンパネル、セラミックタイルのキッチンパネル、シルバーの調理設備、セラミックタイルの床、アイランドなし) の写真
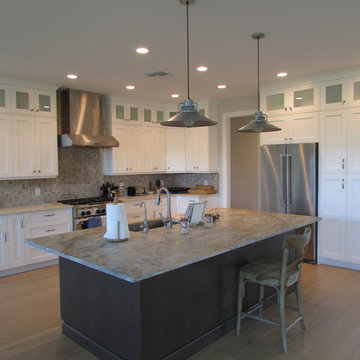
マイアミにある広いビーチスタイルのおしゃれなキッチン (シングルシンク、フラットパネル扉のキャビネット、白いキャビネット、御影石カウンター、マルチカラーのキッチンパネル、石タイルのキッチンパネル、シルバーの調理設備、無垢フローリング、ベージュの床) の写真
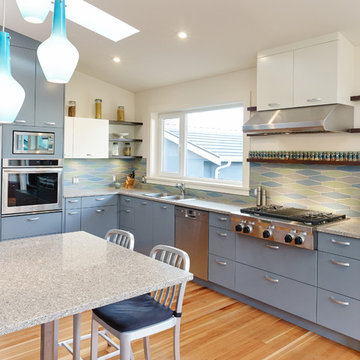
Design: One SEED Architecture + Interiors (www.oneseed.ca)
Photography: Martin Knowles Photo/Media
Builder: Vertical Grain Projects
680 SF
Interior Renovation
Gold Certification – Built Green, 2014
When we first saw the home, we noticed that it had a bit of an architectural ‘mullet’ going on. The front of the house was a beautiful character home built in 1912, lovingly cared for and restored, inside and out. The back of the house suffered from a 1988 addition built by a previous owner with a shed roof and poorly integrated with the rest of the home. The owners described a time-warp that occurred whenever you crossed that old-to-new threshold within the home.
We designed a renovation that would tie the exterior of the addition in with the rest of the character home, and provide more beautiful and functional spaces on the interior. The 680 SF interior renovation includes a new family lounge area, kitchen, powder room, work space, entry closets, laundry room, office, and a new feature stair to connect the main floor of the home with the previously separated basement level.
The interior aesthetic is modern, yet timeless. All design elements serve double duty by contributing to the pragmatic function of the space, while providing a playful and dramatic design, which brings the family together.
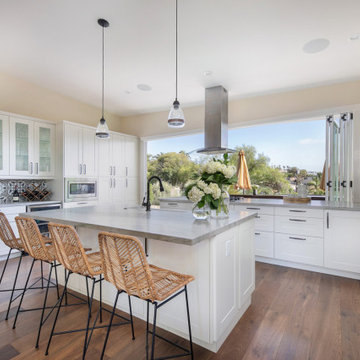
There is nothing like being able to entertain indoors and outdoors simultaneously. The kitchen can be used from inside our outside in this purposeful design.
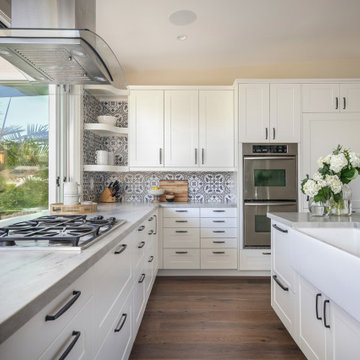
There are never too many cooks in the kitchen when a design allows for easy egress and a circular flow. This design allows easy use whether making a quick sandwich or cooking Thanksgiving dinner for many.
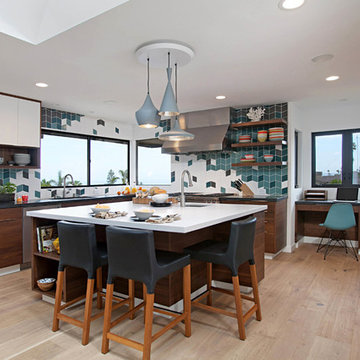
Geometric patterned kitchen tiles from Fireclay Tile in a modern coastal blend of blues, grey and white echo this home's beachy backdrop. All ceramic Fireclay Tile is handmade to order in California. Sample tiles at FireclayTile.com
FIRECLAY TILES SHOWN
Elongated Diamond Patterned Kitchen Tiles in Caspian Sea, Jade, Calcite, and Magnetite
DESIGN + PHOTOGRAPHY
Jackson Design & Remodeling
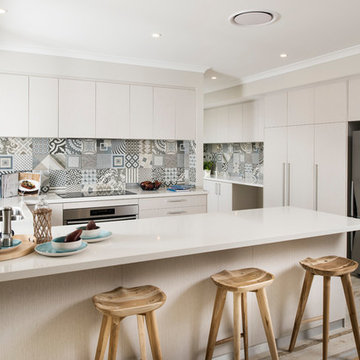
Joel Barbita
パースにある高級な広いビーチスタイルのおしゃれなキッチン (アンダーカウンターシンク、フラットパネル扉のキャビネット、淡色木目調キャビネット、クオーツストーンカウンター、マルチカラーのキッチンパネル、セラミックタイルのキッチンパネル、シルバーの調理設備、セラミックタイルの床、アイランドなし) の写真
パースにある高級な広いビーチスタイルのおしゃれなキッチン (アンダーカウンターシンク、フラットパネル扉のキャビネット、淡色木目調キャビネット、クオーツストーンカウンター、マルチカラーのキッチンパネル、セラミックタイルのキッチンパネル、シルバーの調理設備、セラミックタイルの床、アイランドなし) の写真
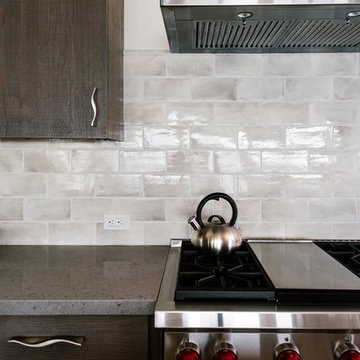
Driftwood Gray Cabinets + Reclaimed wood + natural oak set the tone for this contemporary beach house overlooking Pleasure Point in Santa Cruz.
サンフランシスコにあるラグジュアリーな広いビーチスタイルのおしゃれなキッチン (シングルシンク、フラットパネル扉のキャビネット、グレーのキャビネット、珪岩カウンター、マルチカラーのキッチンパネル、セラミックタイルのキッチンパネル、シルバーの調理設備、淡色無垢フローリング) の写真
サンフランシスコにあるラグジュアリーな広いビーチスタイルのおしゃれなキッチン (シングルシンク、フラットパネル扉のキャビネット、グレーのキャビネット、珪岩カウンター、マルチカラーのキッチンパネル、セラミックタイルのキッチンパネル、シルバーの調理設備、淡色無垢フローリング) の写真
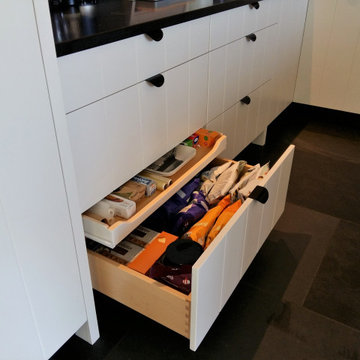
I made this kitchen 12 years ago and my client decided she wanted a change of style. The solid wood cabinetry being as good as new, we decided to just replace the doors, drawer fronts, side and back panels and plinths with painted ones with vertical grooves.
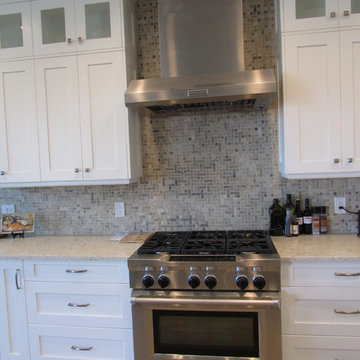
マイアミにある広いビーチスタイルのおしゃれなキッチン (シングルシンク、フラットパネル扉のキャビネット、白いキャビネット、御影石カウンター、マルチカラーのキッチンパネル、石タイルのキッチンパネル、シルバーの調理設備、無垢フローリング、ベージュの床) の写真
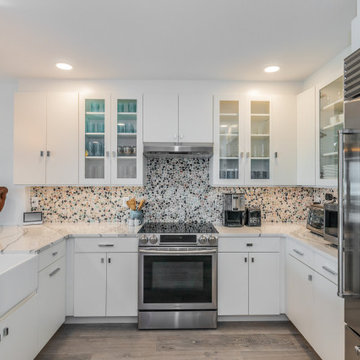
Our client requested a light and open kitchen with a sophisticated coastal and contemporary aesthetic perfect for entertaining large groups.
タンパにある高級な広いビーチスタイルのおしゃれなキッチン (エプロンフロントシンク、フラットパネル扉のキャビネット、白いキャビネット、珪岩カウンター、マルチカラーのキッチンパネル、モザイクタイルのキッチンパネル、シルバーの調理設備、磁器タイルの床、グレーの床、白いキッチンカウンター) の写真
タンパにある高級な広いビーチスタイルのおしゃれなキッチン (エプロンフロントシンク、フラットパネル扉のキャビネット、白いキャビネット、珪岩カウンター、マルチカラーのキッチンパネル、モザイクタイルのキッチンパネル、シルバーの調理設備、磁器タイルの床、グレーの床、白いキッチンカウンター) の写真
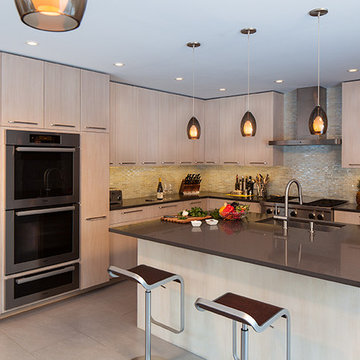
This 1980s house underwent a significant renovation to modernize its spaces, and to make it more conducive to casual entertaining. The living/dining room was made warmer and more inviting with custom lighting fixtures, sheer draperies and built-in bookcases. Also, a glass and walnut screen replaced a solid wall to open the room to the adjoining kitchen/bar area. The kitchen was significantly enlarged and reconfigured, and a dark hallway was opened up and transformed to a wet bar. The upstairs floor was converted to a large master suite with three walk-in closets, a luxurious bathroom with soaking tub and two-person shower, and a private outdoor balcony. Three additional bathrooms were also fully renovated with custom marble and tile, unique fixtures, and bold wallpaper.
Photography by Peter Kubilus
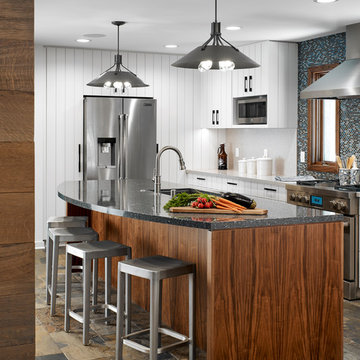
Peter VonDeLinde Visuals
ミネアポリスにある広いビーチスタイルのおしゃれなキッチン (アンダーカウンターシンク、フラットパネル扉のキャビネット、白いキャビネット、御影石カウンター、マルチカラーのキッチンパネル、モザイクタイルのキッチンパネル、シルバーの調理設備、スレートの床、マルチカラーの床) の写真
ミネアポリスにある広いビーチスタイルのおしゃれなキッチン (アンダーカウンターシンク、フラットパネル扉のキャビネット、白いキャビネット、御影石カウンター、マルチカラーのキッチンパネル、モザイクタイルのキッチンパネル、シルバーの調理設備、スレートの床、マルチカラーの床) の写真
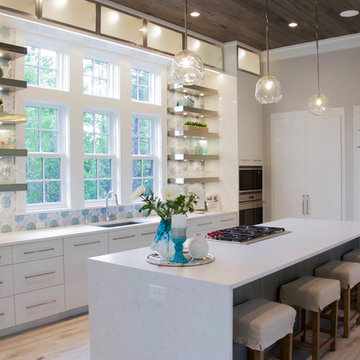
他の地域にある高級な広いビーチスタイルのおしゃれなキッチン (アンダーカウンターシンク、フラットパネル扉のキャビネット、白いキャビネット、珪岩カウンター、マルチカラーのキッチンパネル、セラミックタイルのキッチンパネル、シルバーの調理設備、淡色無垢フローリング、ベージュの床、白いキッチンカウンター) の写真
広いビーチスタイルのキッチン (マルチカラーのキッチンパネル、フラットパネル扉のキャビネット) の写真
1