ビーチスタイルのキッチン (マルチカラーのキッチンパネル、白いキッチンパネル、白いキャビネット、グレーのキッチンカウンター) の写真
絞り込み:
資材コスト
並び替え:今日の人気順
写真 1〜20 枚目(全 628 枚)

California casual kitchen remodel showcasing white oak island and off white perimeter cabinetry
サンディエゴにある広いビーチスタイルのおしゃれなアイランドキッチン (エプロンフロントシンク、シェーカースタイル扉のキャビネット、人工大理石カウンター、磁器タイルのキッチンパネル、グレーのキッチンカウンター、白いキャビネット、白いキッチンパネル、シルバーの調理設備、ベージュの床、窓) の写真
サンディエゴにある広いビーチスタイルのおしゃれなアイランドキッチン (エプロンフロントシンク、シェーカースタイル扉のキャビネット、人工大理石カウンター、磁器タイルのキッチンパネル、グレーのキッチンカウンター、白いキャビネット、白いキッチンパネル、シルバーの調理設備、ベージュの床、窓) の写真
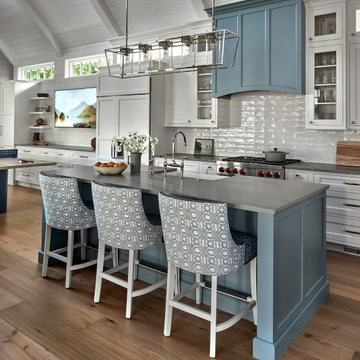
Kitchen Island
シカゴにある高級な中くらいなビーチスタイルのおしゃれなキッチン (エプロンフロントシンク、落し込みパネル扉のキャビネット、白いキャビネット、珪岩カウンター、白いキッチンパネル、サブウェイタイルのキッチンパネル、パネルと同色の調理設備、淡色無垢フローリング、茶色い床、グレーのキッチンカウンター、三角天井) の写真
シカゴにある高級な中くらいなビーチスタイルのおしゃれなキッチン (エプロンフロントシンク、落し込みパネル扉のキャビネット、白いキャビネット、珪岩カウンター、白いキッチンパネル、サブウェイタイルのキッチンパネル、パネルと同色の調理設備、淡色無垢フローリング、茶色い床、グレーのキッチンカウンター、三角天井) の写真

This project is the third collaboration between the client and DEANE. They wanted their kitchen renovation to feel updated, fresh and modern, while also customized to their tastes. Frameless white cabinetry with modern, narrow-framed doors and satin nickel hardware contrasts cleanly against the opposing rift-oak wood cabinetry. The counters are a combination of polished white glass with Caesarstone countertops in Airy Concrete quartz providing durable, functional workspaces. The single-slab, White Calacatta Sapien Stone porcelain backsplash provides a dramatic backdrop for the floating shelves with integrated lighting. The owners selected a dual-fuel, 6 burner Wolf 48" range with griddle, and decided to panel the SubZero refrigerator and freezer columns that flank the message center/charging station. The custom, boxed hood adds bold lines, while the full Waterstone faucet suite is a memorable feature.
It was important to create areas for entertaining, so the pantry features functional, dark navy lower cabinetry for storage with a counter for secondary appliances. The dining area was elevated by the custom furniture piece with sliding doors and wood-framed glass shelves, allowing the display of decorative pieces, as well as buffet serving. The humidity and temperature-controlled custom wine unit holds enough bottles to host the ultimate dinner party

vaulted ceilings and clean finishes highlight the mix of contemporary design and cottage details in this light filled kitchen and dining space
オレンジカウンティにある高級な中くらいなビーチスタイルのおしゃれなキッチン (アンダーカウンターシンク、フラットパネル扉のキャビネット、白いキャビネット、クオーツストーンカウンター、白いキッチンパネル、モザイクタイルのキッチンパネル、シルバーの調理設備、淡色無垢フローリング、グレーのキッチンカウンター、白い床、表し梁) の写真
オレンジカウンティにある高級な中くらいなビーチスタイルのおしゃれなキッチン (アンダーカウンターシンク、フラットパネル扉のキャビネット、白いキャビネット、クオーツストーンカウンター、白いキッチンパネル、モザイクタイルのキッチンパネル、シルバーの調理設備、淡色無垢フローリング、グレーのキッチンカウンター、白い床、表し梁) の写真
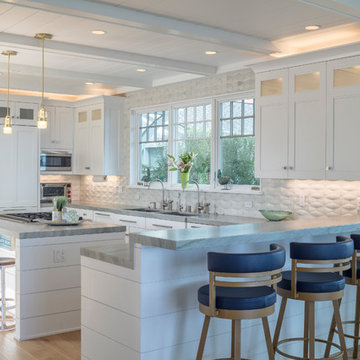
Architect : Derek van Alstine, Santa Cruz, Interior Design
Gina Viscusi Elson, Los Altos, Photos : Michael Hospelt
サクラメントにあるビーチスタイルのおしゃれなキッチン (ダブルシンク、シェーカースタイル扉のキャビネット、白いキャビネット、大理石カウンター、白いキッチンパネル、白い調理設備、淡色無垢フローリング、グレーのキッチンカウンター) の写真
サクラメントにあるビーチスタイルのおしゃれなキッチン (ダブルシンク、シェーカースタイル扉のキャビネット、白いキャビネット、大理石カウンター、白いキッチンパネル、白い調理設備、淡色無垢フローリング、グレーのキッチンカウンター) の写真

Halkin Mason Photography
フィラデルフィアにあるラグジュアリーな中くらいなビーチスタイルのおしゃれなキッチン (エプロンフロントシンク、シェーカースタイル扉のキャビネット、白いキャビネット、白いキッチンパネル、サブウェイタイルのキッチンパネル、無垢フローリング、大理石カウンター、シルバーの調理設備、茶色い床、グレーのキッチンカウンター) の写真
フィラデルフィアにあるラグジュアリーな中くらいなビーチスタイルのおしゃれなキッチン (エプロンフロントシンク、シェーカースタイル扉のキャビネット、白いキャビネット、白いキッチンパネル、サブウェイタイルのキッチンパネル、無垢フローリング、大理石カウンター、シルバーの調理設備、茶色い床、グレーのキッチンカウンター) の写真

What do you do if you have a lovely cottage on Burt Lake but you want more natural light, more storage space, more bedrooms and more space for serving and entertaining? You remodel of course! We were hired to update the look and feel of the exterior, relocate the kitchen, create an additional suite, update and enlarge bathrooms, create a better flow, increase natural light and convert three season room into part of the living space with a vaulted ceiling. The finished product is stunning and the family will be able to enjoy it for many years to come.
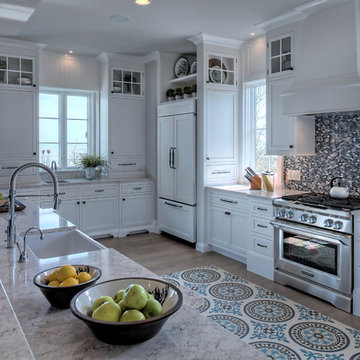
他の地域にあるビーチスタイルのおしゃれなアイランドキッチン (エプロンフロントシンク、シェーカースタイル扉のキャビネット、白いキャビネット、マルチカラーのキッチンパネル、モザイクタイルのキッチンパネル、シルバーの調理設備、無垢フローリング、茶色い床、グレーのキッチンカウンター) の写真

More storage topped the wish list for this 1950's remodel. Since the homeowners both liked to cook, they need storage for their many small cooking appliances and large collection of spices, coffees and teas. The opening to the kitchen was widened, the back door was also replaced with a new wider dutch door, and a new raised Trex deck was added outside. Designed by Audry Cordero
Jim Brady Photography
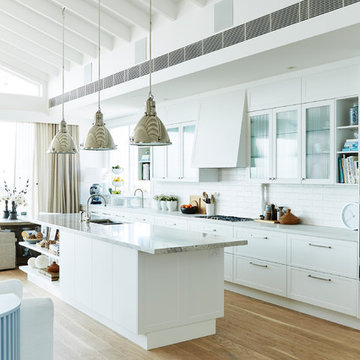
Deborah Hutton's Hamptons style kitchen featuring Freedom Kitchens Designer Range cabinetry with the 'Sierra' shaker style door profile in Matt White, with overhead cabinets featuring fluted / broadline glass fronts.
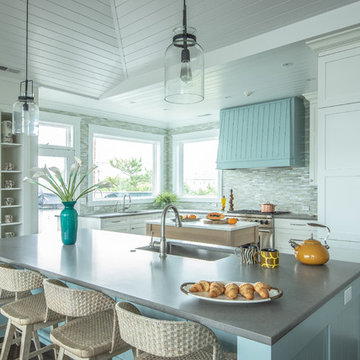
Bethany Beach, Delaware Beach Style Kitchen
#SarahTurner4JenniferGilmer
http://www.gilmerkitchens.com/
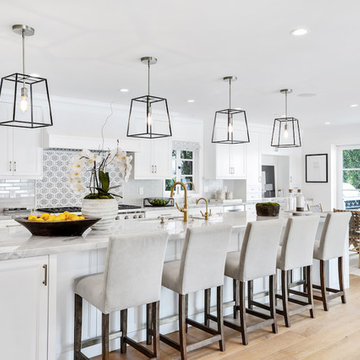
ロサンゼルスにあるビーチスタイルのおしゃれなキッチン (アンダーカウンターシンク、シェーカースタイル扉のキャビネット、白いキャビネット、マルチカラーのキッチンパネル、シルバーの調理設備、淡色無垢フローリング、ベージュの床、グレーのキッチンカウンター、窓) の写真
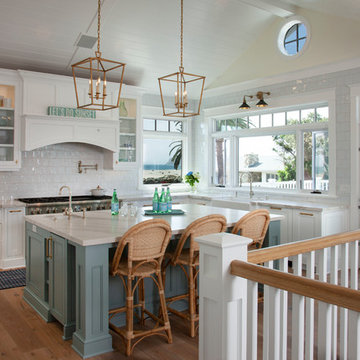
Oceanview second story kitchen, open to the beach.
Ed Gohlich
サンディエゴにある高級な中くらいなビーチスタイルのおしゃれなキッチン (エプロンフロントシンク、シェーカースタイル扉のキャビネット、白いキャビネット、クオーツストーンカウンター、白いキッチンパネル、セラミックタイルのキッチンパネル、シルバーの調理設備、淡色無垢フローリング、グレーの床、グレーのキッチンカウンター) の写真
サンディエゴにある高級な中くらいなビーチスタイルのおしゃれなキッチン (エプロンフロントシンク、シェーカースタイル扉のキャビネット、白いキャビネット、クオーツストーンカウンター、白いキッチンパネル、セラミックタイルのキッチンパネル、シルバーの調理設備、淡色無垢フローリング、グレーの床、グレーのキッチンカウンター) の写真
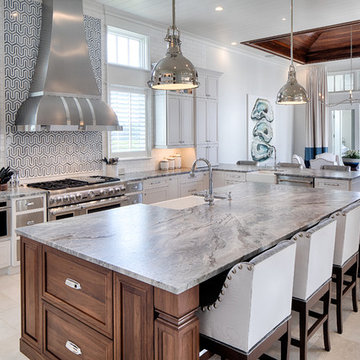
アトランタにあるビーチスタイルのおしゃれなキッチン (エプロンフロントシンク、落し込みパネル扉のキャビネット、白いキャビネット、マルチカラーのキッチンパネル、シルバーの調理設備、ベージュの床、グレーのキッチンカウンター) の写真
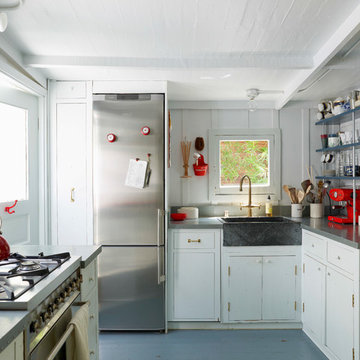
ロサンゼルスにあるビーチスタイルのおしゃれなコの字型キッチン (エプロンフロントシンク、フラットパネル扉のキャビネット、白いキャビネット、白いキッチンパネル、シルバーの調理設備、塗装フローリング、青い床、グレーのキッチンカウンター) の写真

ブリスベンにある小さなビーチスタイルのおしゃれなキッチン (エプロンフロントシンク、白いキャビネット、御影石カウンター、白いキッチンパネル、セラミックタイルのキッチンパネル、シルバーの調理設備、落し込みパネル扉のキャビネット、無垢フローリング、茶色い床、グレーのキッチンカウンター) の写真
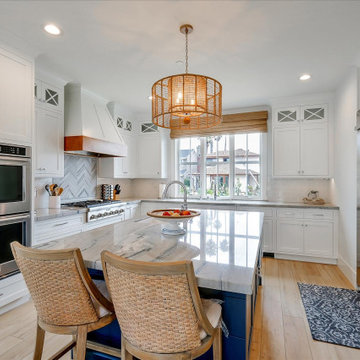
サンフランシスコにある高級な中くらいなビーチスタイルのおしゃれなキッチン (エプロンフロントシンク、インセット扉のキャビネット、白いキャビネット、珪岩カウンター、白いキッチンパネル、セラミックタイルのキッチンパネル、シルバーの調理設備、クッションフロア、ベージュの床、グレーのキッチンカウンター) の写真
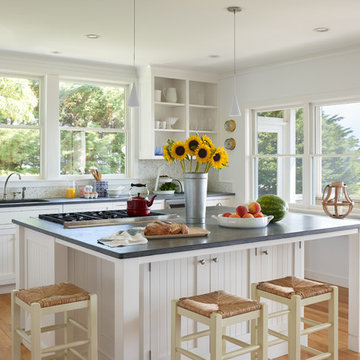
ボストンにあるビーチスタイルのおしゃれなアイランドキッチン (アンダーカウンターシンク、落し込みパネル扉のキャビネット、白いキャビネット、白いキッチンパネル、モザイクタイルのキッチンパネル、シルバーの調理設備、無垢フローリング、茶色い床、グレーのキッチンカウンター) の写真

Camlin Custom Homes Courageous Model Home. Expansive kitchen features Natural stones countertops, classic coastal style cabinetry and white and gray finishes. High ceilings and large windows fill the kitchen with lots of natural light.
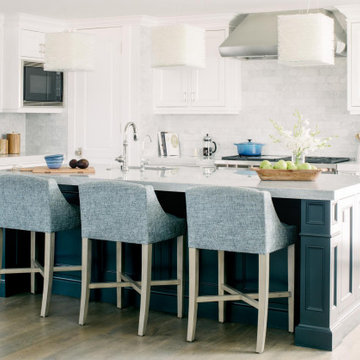
This 4,000-square foot home is located in the Silverstrand section of Hermosa Beach, known for its fabulous restaurants, walkability and beach access. Stylistically, it’s coastal-meets-traditional, complete with 4 bedrooms, 5.5 baths, a 3-stop elevator and a roof deck with amazing ocean views.
The client, an art collector, wanted bold color and unique aesthetic choices. In the living room, the built-in shelving is lined in luminescent mother of pearl. The dining area’s custom hand-blown chandelier was made locally and perfectly diffuses light. The client’s former granite-topped dining table didn’t fit the size and shape of the space, so we cut the granite and built a new base and frame around it.
The bedrooms are full of organic materials and personal touches, such as the light raffia wall-covering in the master bedroom and the fish-painted end table in a college-aged son’s room—a nod to his love of surfing.
Detail is always important, but especially to this client, so we searched for the perfect artisans to create one-of-a kind pieces. Several light fixtures were commissioned by an International glass artist. These include the white, layered glass pendants above the kitchen island, and the stained glass piece in the hallway, which glistens blues and greens through the window overlooking the front entrance of the home.
The overall feel of the house is peaceful but not complacent, full of tiny surprises and energizing pops of color.
ビーチスタイルのキッチン (マルチカラーのキッチンパネル、白いキッチンパネル、白いキャビネット、グレーのキッチンカウンター) の写真
1