ビーチスタイルのキッチン (青いキッチンパネル、グレーの床、アイランドなし) の写真
絞り込み:
資材コスト
並び替え:今日の人気順
写真 1〜20 枚目(全 21 枚)
1/5

シドニーにある高級な広いビーチスタイルのおしゃれなキッチン (ドロップインシンク、シェーカースタイル扉のキャビネット、白いキャビネット、クオーツストーンカウンター、青いキッチンパネル、サブウェイタイルのキッチンパネル、シルバーの調理設備、磁器タイルの床、アイランドなし、グレーの床、白いキッチンカウンター) の写真
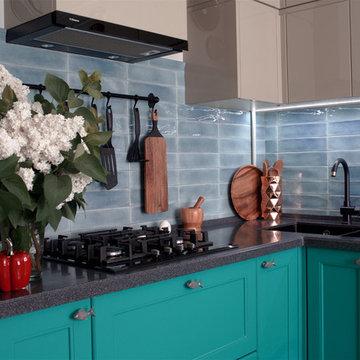
Черны Оксана дизайнер
Елена Большакова фотограф
каменная столешница, морская кухня
他の地域にあるお手頃価格の中くらいなビーチスタイルのおしゃれなキッチン (アンダーカウンターシンク、レイズドパネル扉のキャビネット、ターコイズのキャビネット、人工大理石カウンター、青いキッチンパネル、セラミックタイルのキッチンパネル、黒い調理設備、磁器タイルの床、アイランドなし、グレーの床、グレーのキッチンカウンター) の写真
他の地域にあるお手頃価格の中くらいなビーチスタイルのおしゃれなキッチン (アンダーカウンターシンク、レイズドパネル扉のキャビネット、ターコイズのキャビネット、人工大理石カウンター、青いキッチンパネル、セラミックタイルのキッチンパネル、黒い調理設備、磁器タイルの床、アイランドなし、グレーの床、グレーのキッチンカウンター) の写真
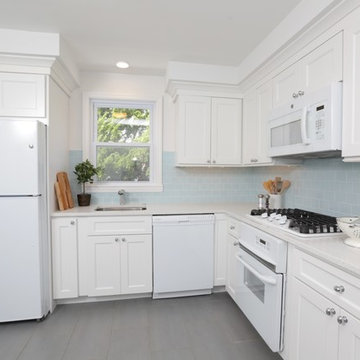
BEFORE: Empty, the sparkly-new kitchen came across a bit cold and under-construction.
AFTER: A few home-y accessories warm up the space and help it look ready-to-go.
Photography by eCreative
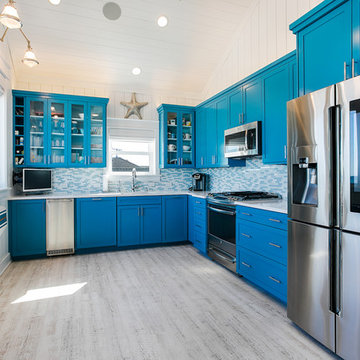
Remodeled kitchen features custom built cabinetry, wall-mounted foldable surfboard bar, wood trim, and vaulted ceilings
他の地域にある小さなビーチスタイルのおしゃれなL型キッチン (シェーカースタイル扉のキャビネット、青いキャビネット、青いキッチンパネル、モザイクタイルのキッチンパネル、シルバーの調理設備、アイランドなし、グレーの床、白いキッチンカウンター、クッションフロア) の写真
他の地域にある小さなビーチスタイルのおしゃれなL型キッチン (シェーカースタイル扉のキャビネット、青いキャビネット、青いキッチンパネル、モザイクタイルのキッチンパネル、シルバーの調理設備、アイランドなし、グレーの床、白いキッチンカウンター、クッションフロア) の写真
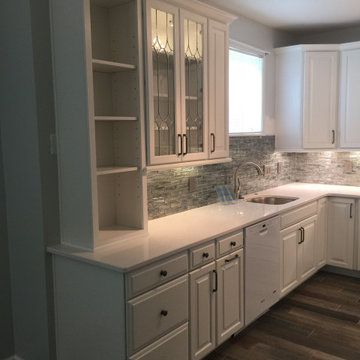
This project was completed virtually. My client said all white everything and function. This U-shape kitchen is packed with exactly that. We of course added a pop of color with the glass tile that looks like water. We made sure to use as much height as possible with the 42" cabinets. Most of the cabinets are complete with functional inserts. We created a beautiful display cabinet by creating beaded glass doors.
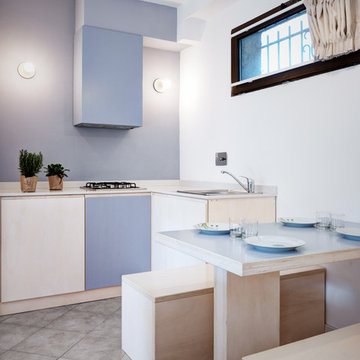
Un progetto di agopuntura per interni; una serie di dispositivi di arredo modifica il paesaggio interno e le modalità d’uso di una serie di stanze in una villa storica a destinazione ricettiva.
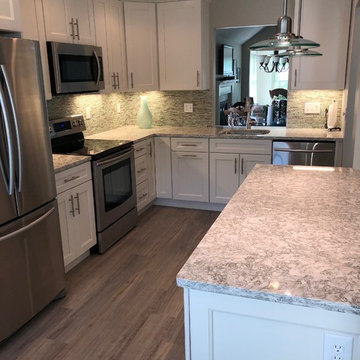
The original kitchen was dark, boring and very "builder grade"- While the layout was not changed very much the way this kitchen functions did. With removing the wall it made this kitchen feel much larger and less closed in. It is light and airy and our client loves her new kitchen.
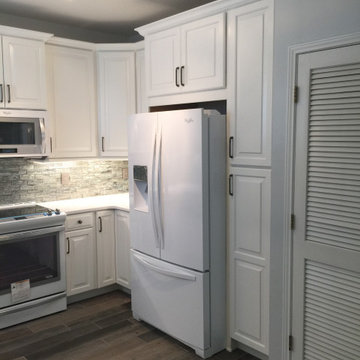
This project was completed virtually. My client said all white everything and function. This U-shape kitchen is packed with exactly that. We of course added a pop of color with the glass tile that looks like water. We made sure to use as much height as possible with the 42" cabinets. Most of the cabinets are complete with functional inserts. We created a beautiful display cabinet by creating beaded glass doors.
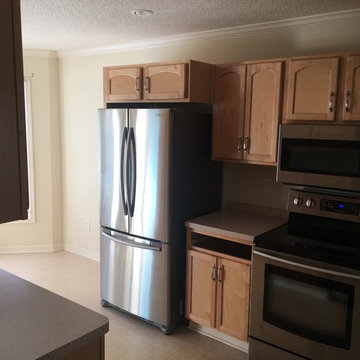
The original kitchen was dark, boring and very "builder grade"- While the layout was not changed very much the way this kitchen functions did. With removing the wall it made this kitchen feel much larger and less closed in. It is light and airy and our client loves her new kitchen.
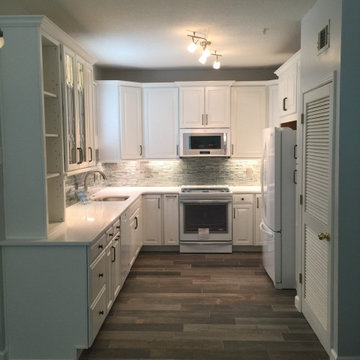
This project was completed virtually. My client said all white everything and function. This U-shape kitchen is packed with exactly that. We of course added a pop of color with the glass tile that looks like water. We made sure to use as much height as possible with the 42" cabinets. Most of the cabinets are complete with functional inserts. We created a beautiful display cabinet by creating beaded glass doors.
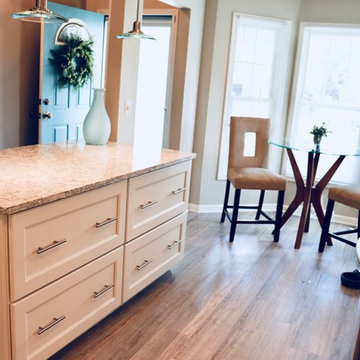
The original kitchen was dark, boring and very "builder grade"- While the layout was not changed very much the way this kitchen functions did. With removing the wall it made this kitchen feel much larger and less closed in. It is light and airy and our client loves her new kitchen.
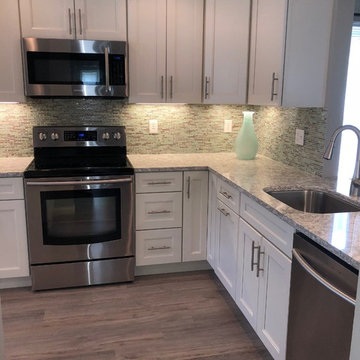
The original kitchen was dark, boring and very "builder grade"- While the layout was not changed very much the way this kitchen functions did. With removing the wall it made this kitchen feel much larger and less closed in. It is light and airy and our client loves her new kitchen.
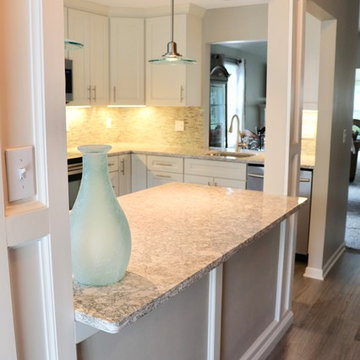
The original kitchen was dark, boring and very "builder grade"- While the layout was not changed very much the way this kitchen functions did. With removing the wall it made this kitchen feel much larger and less closed in. It is light and airy and our client loves her new kitchen.
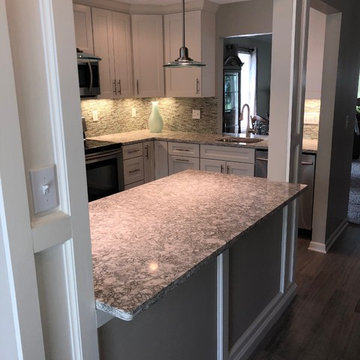
The original kitchen was dark, boring and very "builder grade"- While the layout was not changed very much the way this kitchen functions did. With removing the wall it made this kitchen feel much larger and less closed in. It is light and airy and our client loves her new kitchen.
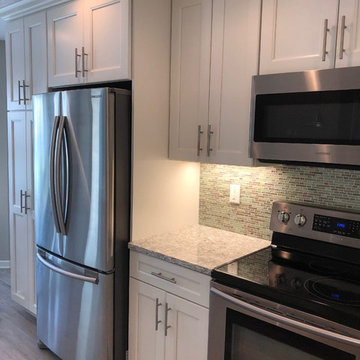
The original kitchen was dark, boring and very "builder grade"- While the layout was not changed very much the way this kitchen functions did. With removing the wall it made this kitchen feel much larger and less closed in. It is light and airy and our client loves her new kitchen.
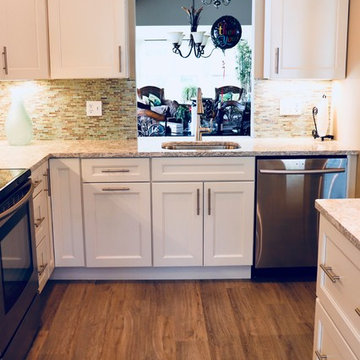
The original kitchen was dark, boring and very "builder grade"- While the layout was not changed very much the way this kitchen functions did. With removing the wall it made this kitchen feel much larger and less closed in. It is light and airy and our client loves her new kitchen.
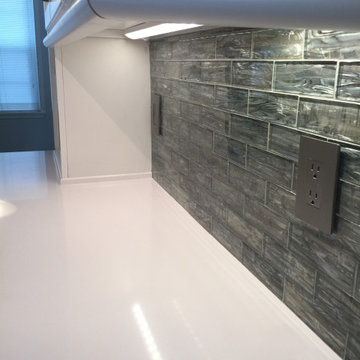
This project was completed virtually. My client said all white everything and function. This U-shape kitchen is packed with exactly that. We of course added a pop of color with the glass tile that looks like water. We made sure to use as much height as possible with the 42" cabinets. Most of the cabinets are complete with functional inserts. We created a beautiful display cabinet by creating beaded glass doors.
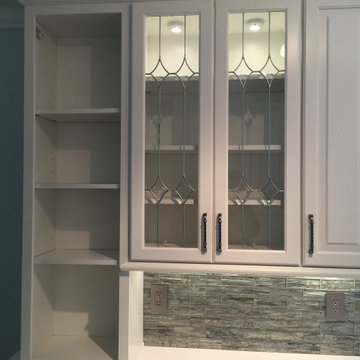
This project was completed virtually. My client said all white everything and function. This U-shape kitchen is packed with exactly that. We of course added a pop of color with the glass tile that looks like water. We made sure to use as much height as possible with the 42" cabinets. Most of the cabinets are complete with functional inserts. We created a beautiful display cabinet by creating beaded glass doors.
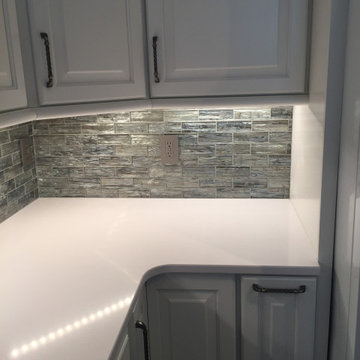
This project was completed virtually. My client said all white everything and function. This U-shape kitchen is packed with exactly that. We of course added a pop of color with the glass tile that looks like water. We made sure to use as much height as possible with the 42" cabinets. Most of the cabinets are complete with functional inserts. We created a beautiful display cabinet by creating beaded glass doors.
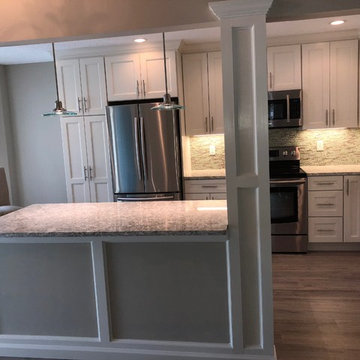
The original kitchen was dark, boring and very "builder grade"- While the layout was not changed very much the way this kitchen functions did. With removing the wall it made this kitchen feel much larger and less closed in. It is light and airy and our client loves her new kitchen.
ビーチスタイルのキッチン (青いキッチンパネル、グレーの床、アイランドなし) の写真
1