ターコイズブルーの、白いビーチスタイルのキッチン (青いキッチンパネル、中間色木目調キャビネット) の写真
絞り込み:
資材コスト
並び替え:今日の人気順
写真 1〜17 枚目(全 17 枚)

This property is located in the beautiful California redwoods and yet just a few miles from the beach. We wanted to create a beachy feel for this kitchen, but also a natural woodsy vibe. Mixing materials did the trick. Walnut lower cabinets were balanced with pale blue/gray uppers. The glass and stone backsplash creates movement and fun. The counters are the show stopper in a quartzite with a "wave" design throughout in all of the colors with a bit of sparkle. We love the faux slate floor in varying sized tiles, which is very "sand and beach" friendly. We went with black stainless appliances and matte black cabinet hardware.
The entry to the house is in this kitchen and opens to a closet. We replaced the old bifold doors with beautiful solid wood bypass barn doors. Inside one half became a cute coat closet and the other side storage.
The old design had the cabinets not reaching the ceiling and the space chopped in half by a peninsula. We opened the room up and took the cabinets to the ceiling. Integrating floating shelves in two parts of the room and glass upper keeps the space from feeling closed in.
The round table breaks up the rectangular shape of the room allowing more flow. The whicker chairs and drift wood table top add to the beachy vibe. The accessories bring it all together with shades of blues and cream.
This kitchen now feels bigger, has excellent storage and function, and matches the style of the home and its owners. We like to call this style "Beachy Boho".
Credits:
Bruce Travers Construction
Dynamic Design Cabinetry
Devi Pride Photography
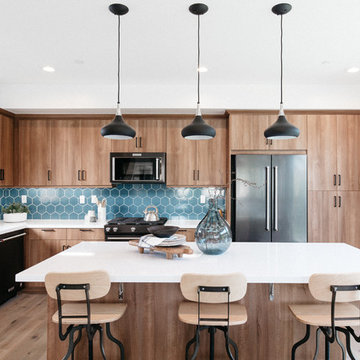
CHRISTOPHER LEE FOTO
ロサンゼルスにあるビーチスタイルのおしゃれなキッチン (ダブルシンク、フラットパネル扉のキャビネット、中間色木目調キャビネット、青いキッチンパネル、黒い調理設備、淡色無垢フローリング、窓) の写真
ロサンゼルスにあるビーチスタイルのおしゃれなキッチン (ダブルシンク、フラットパネル扉のキャビネット、中間色木目調キャビネット、青いキッチンパネル、黒い調理設備、淡色無垢フローリング、窓) の写真
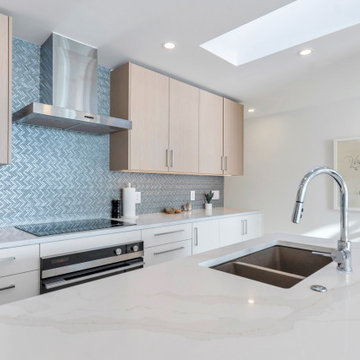
バンクーバーにある中くらいなビーチスタイルのおしゃれなキッチン (ダブルシンク、中間色木目調キャビネット、クオーツストーンカウンター、青いキッチンパネル、モザイクタイルのキッチンパネル、シルバーの調理設備、無垢フローリング、茶色い床、白いキッチンカウンター、フラットパネル扉のキャビネット) の写真
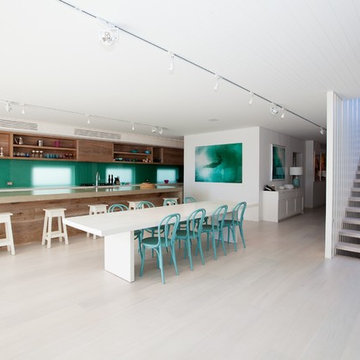
シドニーにあるラグジュアリーな広いビーチスタイルのおしゃれなキッチン (ダブルシンク、フラットパネル扉のキャビネット、中間色木目調キャビネット、コンクリートカウンター、青いキッチンパネル、ガラス板のキッチンパネル、パネルと同色の調理設備、淡色無垢フローリング) の写真
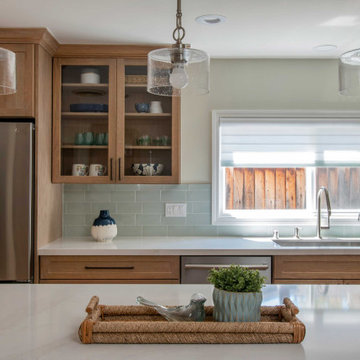
This kitchen remodel is all about understated neutrals and subtle textures, creating a warm, calming, comfortable space. The light oak cabinets paired with the white quartz countertops and complimented by the soft aqua gloss backsplash tile create the perfect environment to start and end one's day. Soft neutral colors help the space feel comfortable without being boring. We like to think of this space as reminiscent of walking on the beach, with natural woods and soft blues accented with white, similar to whitecaps on a wave. This space is the true definition of a timeless kitchen.
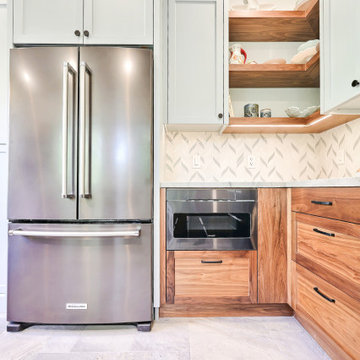
This property is located in the beautiful California redwoods and yet just a few miles from the beach. We wanted to create a beachy feel for this kitchen, but also a natural woodsy vibe. Mixing materials did the trick. Walnut lower cabinets were balanced with pale blue/gray uppers. The glass and stone backsplash creates movement and fun. The counters are the show stopper in a quartzite with a "wave" design throughout in all of the colors with a bit of sparkle. We love the faux slate floor in varying sized tiles, which is very "sand and beach" friendly. We went with black stainless appliances and matte black cabinet hardware.
The entry to the house is in this kitchen and opens to a closet. We replaced the old bifold doors with beautiful solid wood bypass barn doors. Inside one half became a cute coat closet and the other side storage.
The old design had the cabinets not reaching the ceiling and the space chopped in half by a peninsula. We opened the room up and took the cabinets to the ceiling. Integrating floating shelves in two parts of the room and glass upper keeps the space from feeling closed in.
The round table breaks up the rectangular shape of the room allowing more flow. The whicker chairs and drift wood table top add to the beachy vibe. The accessories bring it all together with shades of blues and cream.
This kitchen now feels bigger, has excellent storage and function, and matches the style of the home and its owners. We like to call this style "Beachy Boho".
Credits:
Bruce Travers Construction
Dynamic Design Cabinetry
Devi Pride Photography
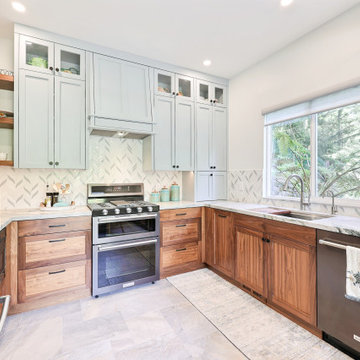
This property is located in the beautiful California redwoods and yet just a few miles from the beach. We wanted to create a beachy feel for this kitchen, but also a natural woodsy vibe. Mixing materials did the trick. Walnut lower cabinets were balanced with pale blue/gray uppers. The glass and stone backsplash creates movement and fun. The counters are the show stopper in a quartzite with a "wave" design throughout in all of the colors with a bit of sparkle. We love the faux slate floor in varying sized tiles, which is very "sand and beach" friendly. We went with black stainless appliances and matte black cabinet hardware.
The entry to the house is in this kitchen and opens to a closet. We replaced the old bifold doors with beautiful solid wood bypass barn doors. Inside one half became a cute coat closet and the other side storage.
The old design had the cabinets not reaching the ceiling and the space chopped in half by a peninsula. We opened the room up and took the cabinets to the ceiling. Integrating floating shelves in two parts of the room and glass upper keeps the space from feeling closed in.
The round table breaks up the rectangular shape of the room allowing more flow. The whicker chairs and drift wood table top add to the beachy vibe. The accessories bring it all together with shades of blues and cream.
This kitchen now feels bigger, has excellent storage and function, and matches the style of the home and its owners. We like to call this style "Beachy Boho".
Credits:
Bruce Travers Construction
Dynamic Design Cabinetry
Devi Pride Photography
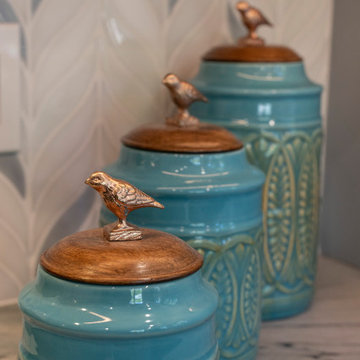
This property is located in the beautiful California redwoods and yet just a few miles from the beach. We wanted to create a beachy feel for this kitchen, but also a natural woodsy vibe. Mixing materials did the trick. Walnut lower cabinets were balanced with pale blue/gray uppers. The glass and stone backsplash creates movement and fun. The counters are the show stopper in a quartzite with a "wave" design throughout in all of the colors with a bit of sparkle. We love the faux slate floor in varying sized tiles, which is very "sand and beach" friendly. We went with black stainless appliances and matte black cabinet hardware.
The entry to the house is in this kitchen and opens to a closet. We replaced the old bifold doors with beautiful solid wood bypass barn doors. Inside one half became a cute coat closet and the other side storage.
The old design had the cabinets not reaching the ceiling and the space chopped in half by a peninsula. We opened the room up and took the cabinets to the ceiling. Integrating floating shelves in two parts of the room and glass upper keeps the space from feeling closed in.
The round table breaks up the rectangular shape of the room allowing more flow. The whicker chairs and drift wood table top add to the beachy vibe. The accessories bring it all together with shades of blues and cream.
This kitchen now feels bigger, has excellent storage and function, and matches the style of the home and its owners. We like to call this style "Beachy Boho".
Credits:
Bruce Travers Construction
Dynamic Design Cabinetry
Devi Pride Photography
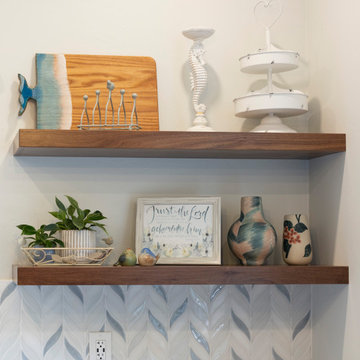
This property is located in the beautiful California redwoods and yet just a few miles from the beach. We wanted to create a beachy feel for this kitchen, but also a natural woodsy vibe. Mixing materials did the trick. Walnut lower cabinets were balanced with pale blue/gray uppers. The glass and stone backsplash creates movement and fun. The counters are the show stopper in a quartzite with a "wave" design throughout in all of the colors with a bit of sparkle. We love the faux slate floor in varying sized tiles, which is very "sand and beach" friendly. We went with black stainless appliances and matte black cabinet hardware.
The entry to the house is in this kitchen and opens to a closet. We replaced the old bifold doors with beautiful solid wood bypass barn doors. Inside one half became a cute coat closet and the other side storage.
The old design had the cabinets not reaching the ceiling and the space chopped in half by a peninsula. We opened the room up and took the cabinets to the ceiling. Integrating floating shelves in two parts of the room and glass upper keeps the space from feeling closed in.
The round table breaks up the rectangular shape of the room allowing more flow. The whicker chairs and drift wood table top add to the beachy vibe. The accessories bring it all together with shades of blues and cream.
This kitchen now feels bigger, has excellent storage and function, and matches the style of the home and its owners. We like to call this style "Beachy Boho".
Credits:
Bruce Travers Construction
Dynamic Design Cabinetry
Devi Pride Photography
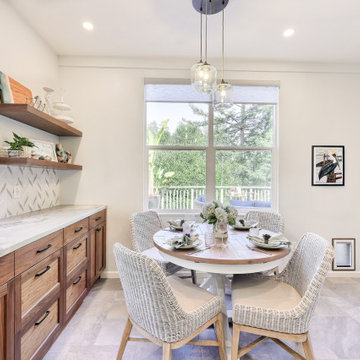
This property is located in the beautiful California redwoods and yet just a few miles from the beach. We wanted to create a beachy feel for this kitchen, but also a natural woodsy vibe. Mixing materials did the trick. Walnut lower cabinets were balanced with pale blue/gray uppers. The glass and stone backsplash creates movement and fun. The counters are the show stopper in a quartzite with a "wave" design throughout in all of the colors with a bit of sparkle. We love the faux slate floor in varying sized tiles, which is very "sand and beach" friendly. We went with black stainless appliances and matte black cabinet hardware.
The entry to the house is in this kitchen and opens to a closet. We replaced the old bifold doors with beautiful solid wood bypass barn doors. Inside one half became a cute coat closet and the other side storage.
The old design had the cabinets not reaching the ceiling and the space chopped in half by a peninsula. We opened the room up and took the cabinets to the ceiling. Integrating floating shelves in two parts of the room and glass upper keeps the space from feeling closed in.
The round table breaks up the rectangular shape of the room allowing more flow. The whicker chairs and drift wood table top add to the beachy vibe. The accessories bring it all together with shades of blues and cream.
This kitchen now feels bigger, has excellent storage and function, and matches the style of the home and its owners. We like to call this style "Beachy Boho".
Credits:
Bruce Travers Construction
Dynamic Design Cabinetry
Devi Pride Photography
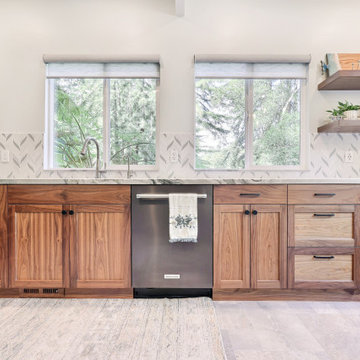
This property is located in the beautiful California redwoods and yet just a few miles from the beach. We wanted to create a beachy feel for this kitchen, but also a natural woodsy vibe. Mixing materials did the trick. Walnut lower cabinets were balanced with pale blue/gray uppers. The glass and stone backsplash creates movement and fun. The counters are the show stopper in a quartzite with a "wave" design throughout in all of the colors with a bit of sparkle. We love the faux slate floor in varying sized tiles, which is very "sand and beach" friendly. We went with black stainless appliances and matte black cabinet hardware.
The entry to the house is in this kitchen and opens to a closet. We replaced the old bifold doors with beautiful solid wood bypass barn doors. Inside one half became a cute coat closet and the other side storage.
The old design had the cabinets not reaching the ceiling and the space chopped in half by a peninsula. We opened the room up and took the cabinets to the ceiling. Integrating floating shelves in two parts of the room and glass upper keeps the space from feeling closed in.
The round table breaks up the rectangular shape of the room allowing more flow. The whicker chairs and drift wood table top add to the beachy vibe. The accessories bring it all together with shades of blues and cream.
This kitchen now feels bigger, has excellent storage and function, and matches the style of the home and its owners. We like to call this style "Beachy Boho".
Credits:
Bruce Travers Construction
Dynamic Design Cabinetry
Devi Pride Photography
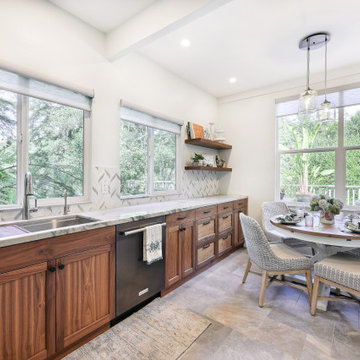
This property is located in the beautiful California redwoods and yet just a few miles from the beach. We wanted to create a beachy feel for this kitchen, but also a natural woodsy vibe. Mixing materials did the trick. Walnut lower cabinets were balanced with pale blue/gray uppers. The glass and stone backsplash creates movement and fun. The counters are the show stopper in a quartzite with a "wave" design throughout in all of the colors with a bit of sparkle. We love the faux slate floor in varying sized tiles, which is very "sand and beach" friendly. We went with black stainless appliances and matte black cabinet hardware.
The entry to the house is in this kitchen and opens to a closet. We replaced the old bifold doors with beautiful solid wood bypass barn doors. Inside one half became a cute coat closet and the other side storage.
The old design had the cabinets not reaching the ceiling and the space chopped in half by a peninsula. We opened the room up and took the cabinets to the ceiling. Integrating floating shelves in two parts of the room and glass upper keeps the space from feeling closed in.
The round table breaks up the rectangular shape of the room allowing more flow. The whicker chairs and drift wood table top add to the beachy vibe. The accessories bring it all together with shades of blues and cream.
This kitchen now feels bigger, has excellent storage and function, and matches the style of the home and its owners. We like to call this style "Beachy Boho".
Credits:
Bruce Travers Construction
Dynamic Design Cabinetry
Devi Pride Photography
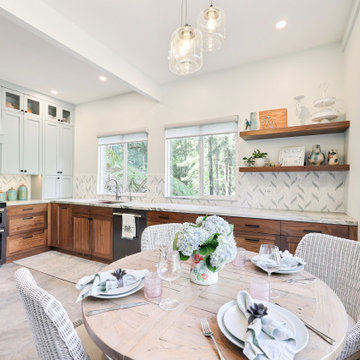
This property is located in the beautiful California redwoods and yet just a few miles from the beach. We wanted to create a beachy feel for this kitchen, but also a natural woodsy vibe. Mixing materials did the trick. Walnut lower cabinets were balanced with pale blue/gray uppers. The glass and stone backsplash creates movement and fun. The counters are the show stopper in a quartzite with a "wave" design throughout in all of the colors with a bit of sparkle. We love the faux slate floor in varying sized tiles, which is very "sand and beach" friendly. We went with black stainless appliances and matte black cabinet hardware.
The entry to the house is in this kitchen and opens to a closet. We replaced the old bifold doors with beautiful solid wood bypass barn doors. Inside one half became a cute coat closet and the other side storage.
The old design had the cabinets not reaching the ceiling and the space chopped in half by a peninsula. We opened the room up and took the cabinets to the ceiling. Integrating floating shelves in two parts of the room and glass upper keeps the space from feeling closed in.
The round table breaks up the rectangular shape of the room allowing more flow. The whicker chairs and drift wood table top add to the beachy vibe. The accessories bring it all together with shades of blues and cream.
This kitchen now feels bigger, has excellent storage and function, and matches the style of the home and its owners. We like to call this style "Beachy Boho".
Credits:
Bruce Travers Construction
Dynamic Design Cabinetry
Devi Pride Photography
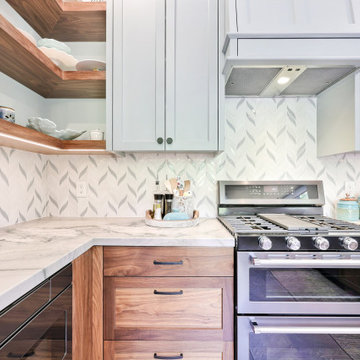
This property is located in the beautiful California redwoods and yet just a few miles from the beach. We wanted to create a beachy feel for this kitchen, but also a natural woodsy vibe. Mixing materials did the trick. Walnut lower cabinets were balanced with pale blue/gray uppers. The glass and stone backsplash creates movement and fun. The counters are the show stopper in a quartzite with a "wave" design throughout in all of the colors with a bit of sparkle. We love the faux slate floor in varying sized tiles, which is very "sand and beach" friendly. We went with black stainless appliances and matte black cabinet hardware.
The entry to the house is in this kitchen and opens to a closet. We replaced the old bifold doors with beautiful solid wood bypass barn doors. Inside one half became a cute coat closet and the other side storage.
The old design had the cabinets not reaching the ceiling and the space chopped in half by a peninsula. We opened the room up and took the cabinets to the ceiling. Integrating floating shelves in two parts of the room and glass upper keeps the space from feeling closed in.
The round table breaks up the rectangular shape of the room allowing more flow. The whicker chairs and drift wood table top add to the beachy vibe. The accessories bring it all together with shades of blues and cream.
This kitchen now feels bigger, has excellent storage and function, and matches the style of the home and its owners. We like to call this style "Beachy Boho".
Credits:
Bruce Travers Construction
Dynamic Design Cabinetry
Devi Pride Photography
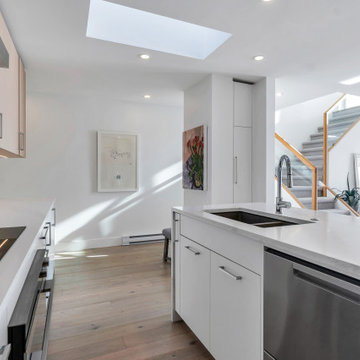
バンクーバーにある中くらいなビーチスタイルのおしゃれなキッチン (ダブルシンク、中間色木目調キャビネット、クオーツストーンカウンター、青いキッチンパネル、モザイクタイルのキッチンパネル、シルバーの調理設備、無垢フローリング、茶色い床、白いキッチンカウンター、フラットパネル扉のキャビネット) の写真
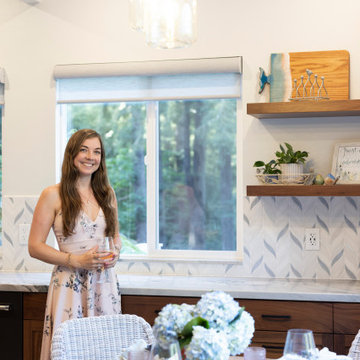
This property is located in the beautiful California redwoods and yet just a few miles from the beach. We wanted to create a beachy feel for this kitchen, but also a natural woodsy vibe. Mixing materials did the trick. Walnut lower cabinets were balanced with pale blue/gray uppers. The glass and stone backsplash creates movement and fun. The counters are the show stopper in a quartzite with a "wave" design throughout in all of the colors with a bit of sparkle. We love the faux slate floor in varying sized tiles, which is very "sand and beach" friendly. We went with black stainless appliances and matte black cabinet hardware.
The entry to the house is in this kitchen and opens to a closet. We replaced the old bifold doors with beautiful solid wood bypass barn doors. Inside one half became a cute coat closet and the other side storage.
The old design had the cabinets not reaching the ceiling and the space chopped in half by a peninsula. We opened the room up and took the cabinets to the ceiling. Integrating floating shelves in two parts of the room and glass upper keeps the space from feeling closed in.
The round table breaks up the rectangular shape of the room allowing more flow. The whicker chairs and drift wood table top add to the beachy vibe. The accessories bring it all together with shades of blues and cream.
This kitchen now feels bigger, has excellent storage and function, and matches the style of the home and its owners. We like to call this style "Beachy Boho".
Credits:
Bruce Travers Construction
Dynamic Design Cabinetry
Devi Pride Photography
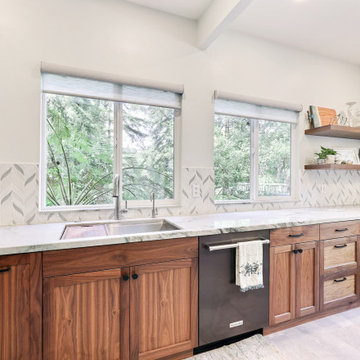
This property is located in the beautiful California redwoods and yet just a few miles from the beach. We wanted to create a beachy feel for this kitchen, but also a natural woodsy vibe. Mixing materials did the trick. Walnut lower cabinets were balanced with pale blue/gray uppers. The glass and stone backsplash creates movement and fun. The counters are the show stopper in a quartzite with a "wave" design throughout in all of the colors with a bit of sparkle. We love the faux slate floor in varying sized tiles, which is very "sand and beach" friendly. We went with black stainless appliances and matte black cabinet hardware.
The entry to the house is in this kitchen and opens to a closet. We replaced the old bifold doors with beautiful solid wood bypass barn doors. Inside one half became a cute coat closet and the other side storage.
The old design had the cabinets not reaching the ceiling and the space chopped in half by a peninsula. We opened the room up and took the cabinets to the ceiling. Integrating floating shelves in two parts of the room and glass upper keeps the space from feeling closed in.
The round table breaks up the rectangular shape of the room allowing more flow. The whicker chairs and drift wood table top add to the beachy vibe. The accessories bring it all together with shades of blues and cream.
This kitchen now feels bigger, has excellent storage and function, and matches the style of the home and its owners. We like to call this style "Beachy Boho".
Credits:
Bruce Travers Construction
Dynamic Design Cabinetry
Devi Pride Photography
ターコイズブルーの、白いビーチスタイルのキッチン (青いキッチンパネル、中間色木目調キャビネット) の写真
1