ビーチスタイルのキッチン (パネルと同色の調理設備、シェーカースタイル扉のキャビネット、茶色い床) の写真
絞り込み:
資材コスト
並び替え:今日の人気順
写真 41〜60 枚目(全 464 枚)
1/5
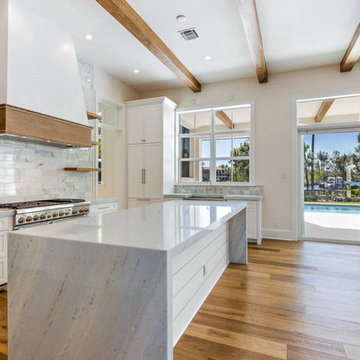
マイアミにある高級な広いビーチスタイルのおしゃれなキッチン (エプロンフロントシンク、シェーカースタイル扉のキャビネット、白いキャビネット、青いキッチンパネル、大理石のキッチンパネル、パネルと同色の調理設備、無垢フローリング、茶色い床、青いキッチンカウンター、珪岩カウンター、表し梁) の写真
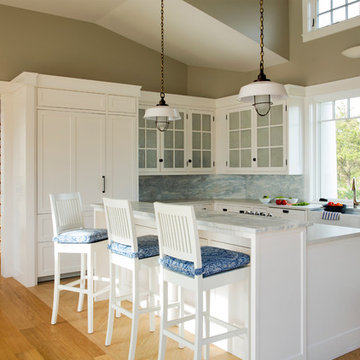
Eric Roth Photography
ボストンにある中くらいなビーチスタイルのおしゃれなキッチン (エプロンフロントシンク、シェーカースタイル扉のキャビネット、白いキャビネット、青いキッチンパネル、パネルと同色の調理設備、無垢フローリング、大理石カウンター、石スラブのキッチンパネル、茶色い床、グレーのキッチンカウンター) の写真
ボストンにある中くらいなビーチスタイルのおしゃれなキッチン (エプロンフロントシンク、シェーカースタイル扉のキャビネット、白いキャビネット、青いキッチンパネル、パネルと同色の調理設備、無垢フローリング、大理石カウンター、石スラブのキッチンパネル、茶色い床、グレーのキッチンカウンター) の写真
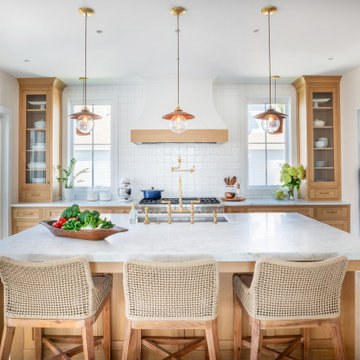
ニューヨークにあるビーチスタイルのおしゃれなキッチン (アンダーカウンターシンク、シェーカースタイル扉のキャビネット、中間色木目調キャビネット、白いキッチンパネル、パネルと同色の調理設備、無垢フローリング、茶色い床、白いキッチンカウンター) の写真
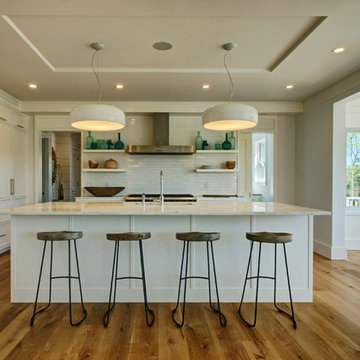
ボストンにあるビーチスタイルのおしゃれなキッチン (シングルシンク、白いキャビネット、大理石カウンター、白いキッチンパネル、サブウェイタイルのキッチンパネル、無垢フローリング、茶色い床、白いキッチンカウンター、シェーカースタイル扉のキャビネット、パネルと同色の調理設備) の写真
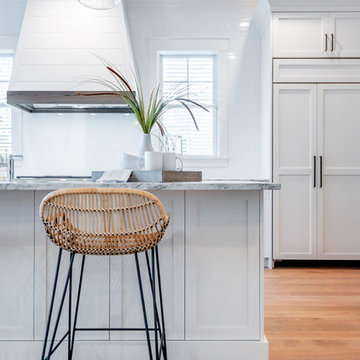
Keen Eye Marketing
チャールストンにあるビーチスタイルのおしゃれなキッチン (アンダーカウンターシンク、シェーカースタイル扉のキャビネット、白いキャビネット、クオーツストーンカウンター、白いキッチンパネル、サブウェイタイルのキッチンパネル、パネルと同色の調理設備、無垢フローリング、茶色い床、白いキッチンカウンター) の写真
チャールストンにあるビーチスタイルのおしゃれなキッチン (アンダーカウンターシンク、シェーカースタイル扉のキャビネット、白いキャビネット、クオーツストーンカウンター、白いキッチンパネル、サブウェイタイルのキッチンパネル、パネルと同色の調理設備、無垢フローリング、茶色い床、白いキッチンカウンター) の写真
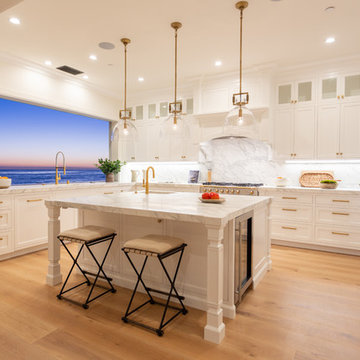
Photo by Hayden Luscombe
Project by Jim Sandefer
ロサンゼルスにあるビーチスタイルのおしゃれなキッチン (アンダーカウンターシンク、シェーカースタイル扉のキャビネット、白いキャビネット、白いキッチンパネル、石スラブのキッチンパネル、パネルと同色の調理設備、無垢フローリング、茶色い床、白いキッチンカウンター) の写真
ロサンゼルスにあるビーチスタイルのおしゃれなキッチン (アンダーカウンターシンク、シェーカースタイル扉のキャビネット、白いキャビネット、白いキッチンパネル、石スラブのキッチンパネル、パネルと同色の調理設備、無垢フローリング、茶色い床、白いキッチンカウンター) の写真
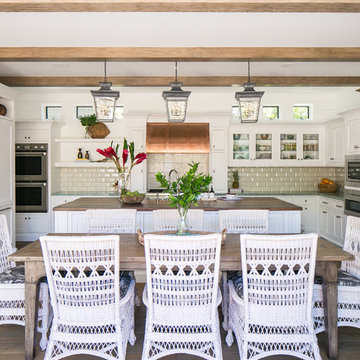
Ryan Garvin
オレンジカウンティにあるビーチスタイルのおしゃれなキッチン (シェーカースタイル扉のキャビネット、白いキャビネット、木材カウンター、ベージュキッチンパネル、サブウェイタイルのキッチンパネル、パネルと同色の調理設備、濃色無垢フローリング、茶色い床、茶色いキッチンカウンター) の写真
オレンジカウンティにあるビーチスタイルのおしゃれなキッチン (シェーカースタイル扉のキャビネット、白いキャビネット、木材カウンター、ベージュキッチンパネル、サブウェイタイルのキッチンパネル、パネルと同色の調理設備、濃色無垢フローリング、茶色い床、茶色いキッチンカウンター) の写真
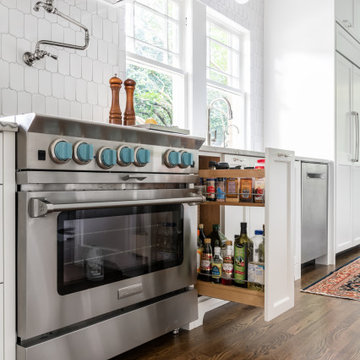
Our clients wanted to stay true to the style of this 1930's home with their kitchen renovation. Changing the footprint of the kitchen to include smaller rooms, we were able to provide this family their dream kitchen with all of the modern conveniences like a walk in pantry, a large seating island, custom cabinetry and appliances. It is now a sunny, open family kitchen.

This young family wanted to update their kitchen and loved getting away to the coast. We tried to bring a little of the coast to their suburban Chicago home. The statement pantry doors with antique mirror add a wonderful element to the space. The large island gives the family a wonderful space to hang out, The custom "hutch' area is actual full of hidden outlets to allow for all of the electronics a place to charge.
Warm brass details and the stunning tile complete the area.
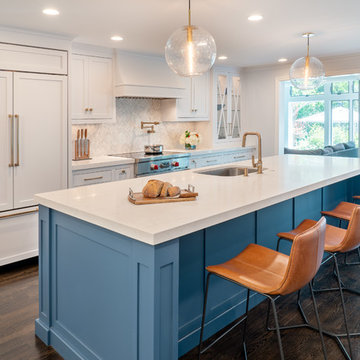
ボストンにあるビーチスタイルのおしゃれなアイランドキッチン (白いキャビネット、白いキッチンパネル、大理石のキッチンパネル、パネルと同色の調理設備、茶色い床、白いキッチンカウンター、アンダーカウンターシンク、シェーカースタイル扉のキャビネット、濃色無垢フローリング) の写真
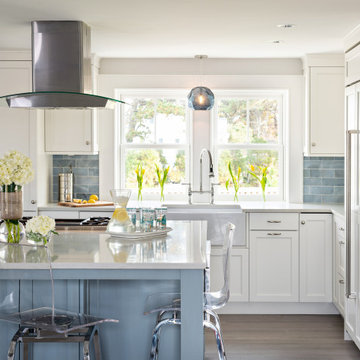
The challenge: take a run-of-the mill colonial-style house and turn it into a vibrant, Cape Cod beach home. The creative and resourceful crew at SV Design rose to the occasion and rethought the box. Given a coveted location and cherished ocean view on a challenging lot, SV’s architects looked for the best bang for the buck to expand where possible and open up the home inside and out. Windows were added to take advantage of views and outdoor spaces—also maximizing water-views were added in key locations.
The result: a home that causes the neighbors to stop the new owners and express their appreciation for making such a stunning improvement. A home to accommodate everyone and many years of enjoyment to come.

In this open concept kitchen, you'll discover an inviting, spacious island that's perfect for gatherings and gourmet cooking. With meticulous attention to detail, custom woodwork adorns every part of this culinary haven, from the richly decorated cabinets to the shiplap ceiling, offering both warmth and sophistication that you'll appreciate.
The glistening countertops highlight the wood's natural beauty, while a suite of top-of-the-line appliances seamlessly combines practicality and luxury, making your cooking experience a breeze. The prominent farmhouse sink adds practicality and charm, and a counter bar sink in the island provides extra convenience, tailored just for you.
Bathed in natural light, this kitchen transforms into a welcoming masterpiece, offering a sanctuary for both culinary creativity and shared moments of joy. Count on the quality, just like many others have. Let's make your culinary dreams come true. Take action today and experience the difference.
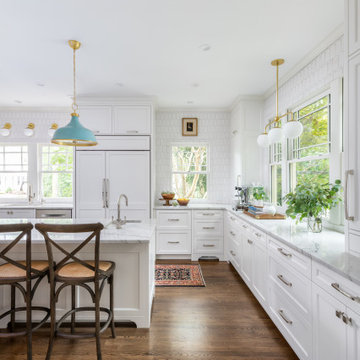
Our clients wanted to stay true to the style of this 1930's home with their kitchen renovation. Changing the footprint of the kitchen to include smaller rooms, we were able to provide this family their dream kitchen with all of the modern conveniences like a walk in pantry, a large seating island, custom cabinetry and appliances. It is now a sunny, open family kitchen.
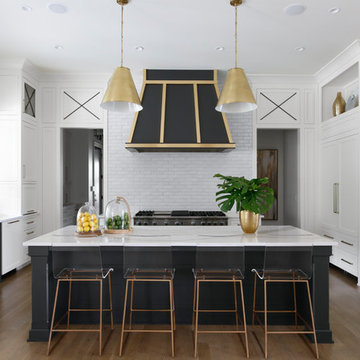
ナッシュビルにあるビーチスタイルのおしゃれなキッチン (エプロンフロントシンク、シェーカースタイル扉のキャビネット、黒いキャビネット、白いキッチンパネル、パネルと同色の調理設備、無垢フローリング、茶色い床) の写真

Design by Krista Watterworth Design Studio in Palm Beach Gardens, Florida. Photo by Lesley Unruh. A view to the intercoastal waterway in this beautiful double island chef's kitchen. Shaker Nordic White cabinetry with Quartzite counters and white ceramic herringbone backsplash. Kravet counter stools in Sunbrella fabric with contrasting sunflower welt. Wood floors throughout.

This young family wanted to update their kitchen and loved getting away to the coast. We tried to bring a little of the coast to their suburban Chicago home. The statement pantry doors with antique mirror add a wonderful element to the space. The large island gives the family a wonderful space to hang out, The custom "hutch' area is actual full of hidden outlets to allow for all of the electronics a place to charge.
Warm brass details and the stunning tile complete the area.

他の地域にあるビーチスタイルのおしゃれなキッチン (アンダーカウンターシンク、シェーカースタイル扉のキャビネット、白いキャビネット、白いキッチンパネル、無垢フローリング、茶色い床、黒いキッチンカウンター、表し梁、塗装板張りの天井、三角天井、珪岩カウンター、大理石のキッチンパネル、パネルと同色の調理設備) の写真
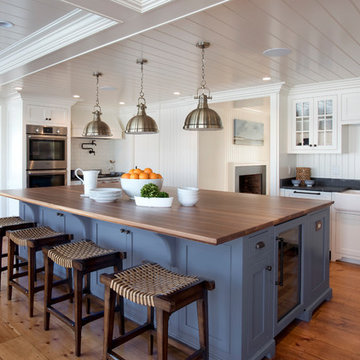
ボストンにあるビーチスタイルのおしゃれなキッチン (エプロンフロントシンク、シェーカースタイル扉のキャビネット、青いキャビネット、木材カウンター、白いキッチンパネル、パネルと同色の調理設備、無垢フローリング、茶色い床、茶色いキッチンカウンター) の写真
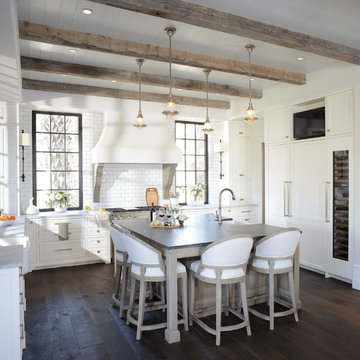
This Kiawah marsh front home in the “Settlement” was sculpted into its unique setting among live oaks that populate the long, narrow piece of land. The unique composition afforded a 35-foot wood and glass bridge joining the master suite with the main house, granting the owners a private escape within their own home. A helical stair tower provides an enchanting secondary entrance whose foyer is illuminated by sunshine spilling from three floors above.
Photography: Jim Somerset
Furnishings: G&G Interiors
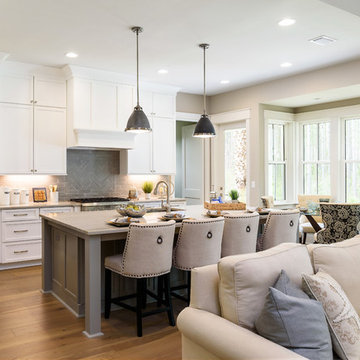
Glenn Layton Homes, LLC, "Building Your Coastal Lifestyle"
Jeff Westcott Photography
ジャクソンビルにある中くらいなビーチスタイルのおしゃれなキッチン (アンダーカウンターシンク、シェーカースタイル扉のキャビネット、白いキャビネット、グレーのキッチンパネル、石タイルのキッチンパネル、パネルと同色の調理設備、無垢フローリング、茶色い床、グレーのキッチンカウンター) の写真
ジャクソンビルにある中くらいなビーチスタイルのおしゃれなキッチン (アンダーカウンターシンク、シェーカースタイル扉のキャビネット、白いキャビネット、グレーのキッチンパネル、石タイルのキッチンパネル、パネルと同色の調理設備、無垢フローリング、茶色い床、グレーのキッチンカウンター) の写真
ビーチスタイルのキッチン (パネルと同色の調理設備、シェーカースタイル扉のキャビネット、茶色い床) の写真
3