ビーチスタイルのキッチン (黒い調理設備、落し込みパネル扉のキャビネット、茶色い床) の写真
絞り込み:
資材コスト
並び替え:今日の人気順
写真 1〜20 枚目(全 30 枚)
1/5
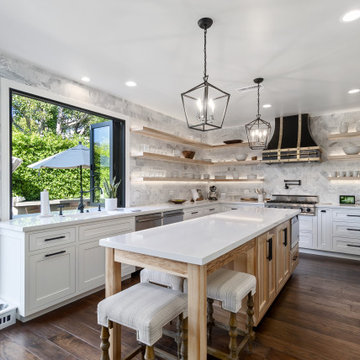
Custom floating shelving, with black and gold fabricated hood set in a marble backsplash and quartzite countertops. Dark oak floors throughout the house bring together the rustic yet modern look of this kitchen.
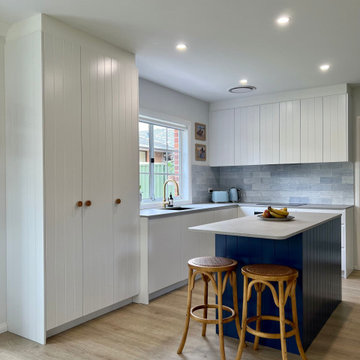
We were approached by our lovely customers in the heart of Cronulla to design a Coastal inspired Kitchen, Laundry, Ensuite and Main Bathroom.
Take a look at the before photos to see how this project has evolved. The transformation is dramatic to say the least.
The Kitchen was the area that required the most attention in terms of use of space. The original kitchen felt small and lacked natural light, coupled with the dark cabinetry and lack of workable bench space the kitchen was in serious need of some love. We were able to breath a breathe of fresh air into this space by removing a wall that separated the kitchen and dining room and also by removing the wall adjacent to the stairwell.
By making use of the space under the stairs and relocating the water heater we were able to free up some width in the room which allowed us to incorporate an island into the design. This created much needed work space but also improved the flow through the kitchen. With light now flooding in from the patio doors and the addition of timber slatted, feature stairwell divide, the kitchen now feels light, bright and airy.
The vertical slats in the stairwell carry on a consistent theme from the main kitchen which showcases vertical VJ groove doors. The complimenting timber elements and honed stone benchtops coupled with the blue shades through the tiles and island joinery tie the space together with multiple layers of colour and texture.
The laundry behind the kitchen continues the same theme but is given its own personality through the choice of light timber benchtop and grey/white terrazzo inspired floor tiles, that really capture the beach side feels.
Upstairs in the bathrooms a very neutral palette of whites and greys was used to keep the space feeling clean and fresh. Some warmth was brought into the bathroom with the inclusion of timber vanities and some texture through the handmade subway tiles on the feature walls.
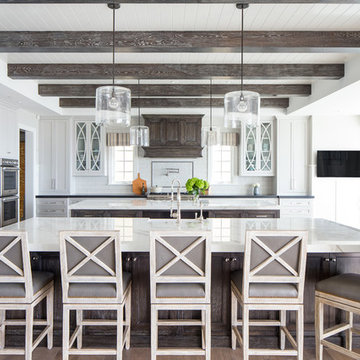
Ryan Garvin
オレンジカウンティにあるビーチスタイルのおしゃれなキッチン (落し込みパネル扉のキャビネット、濃色木目調キャビネット、白いキッチンパネル、サブウェイタイルのキッチンパネル、黒い調理設備、無垢フローリング、茶色い床) の写真
オレンジカウンティにあるビーチスタイルのおしゃれなキッチン (落し込みパネル扉のキャビネット、濃色木目調キャビネット、白いキッチンパネル、サブウェイタイルのキッチンパネル、黒い調理設備、無垢フローリング、茶色い床) の写真
Kitchen | The Designer by Metricon Fortitude, on display in Warragul, VIC.
他の地域にあるビーチスタイルのおしゃれなII型キッチン (アンダーカウンターシンク、落し込みパネル扉のキャビネット、白いキャビネット、白いキッチンパネル、黒い調理設備、無垢フローリング、茶色い床、白いキッチンカウンター) の写真
他の地域にあるビーチスタイルのおしゃれなII型キッチン (アンダーカウンターシンク、落し込みパネル扉のキャビネット、白いキャビネット、白いキッチンパネル、黒い調理設備、無垢フローリング、茶色い床、白いキッチンカウンター) の写真
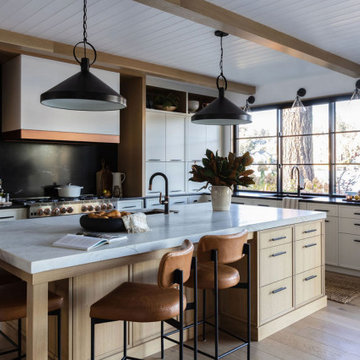
ポートランドにある広いビーチスタイルのおしゃれなキッチン (アンダーカウンターシンク、落し込みパネル扉のキャビネット、白いキャビネット、御影石カウンター、黒いキッチンパネル、御影石のキッチンパネル、黒い調理設備、淡色無垢フローリング、黒いキッチンカウンター、表し梁、茶色い床) の写真
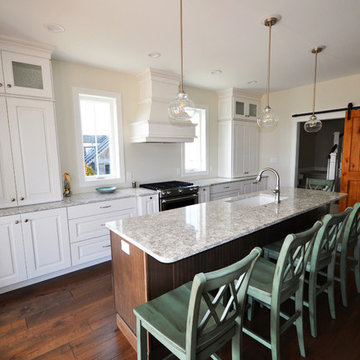
Clean, simple and classic, this kitchen was everything this family needed and wanted. The gorgeous knotty wood barn door adds character to the space, contrasting the pop of green in the bar stools. Bubble glass is found in the uppermost cabinets, which are also illuminated from inside.
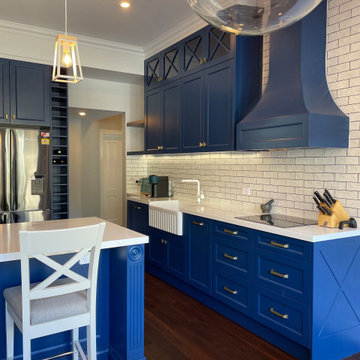
BLUE HAMPTON'S
- Custom designed and manufactured cabinetry, painted in a 'matte navy' polyurethane finish
- Feature 'X' design cabinetry details and glass display doors
- Large custom curved rangehood, finished with cabinetry profile
- Feature floating shelves and recessed cabinetry lighting
- Proud cabinetry details, including rosettes and cabinetry flutes
- Custom built tall cabinetry doors, to suit extra high ceilings
- Quantum Quartz 'Michelangelo Quartz' benchtop
- White subway tile splashback with feature dark grouting
- Brass hardware
- Turner Hasting butlers sink, with ribbed detailing
- Blum hardware
Sheree Bounassif, Kitchens by Emanuel
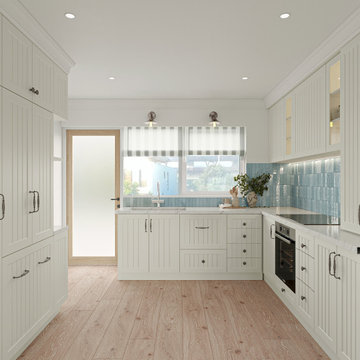
Kitchen design which is functional utilising all the spaces effectively and streamlined in design to create a beautiful upgrade to this beachside apartment.
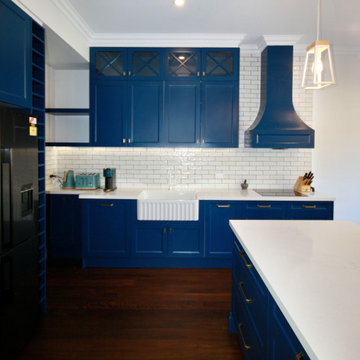
BLUE HAMPTON'S
- Custom designed and manufactured cabinetry, painted in a 'matte navy' polyurethane finish
- Feature 'X' design cabinetry details and glass display doors
- Large custom curved rangehood, finished with cabinetry profile
- Feature floating shelves and recessed cabinetry lighting
- Proud cabinetry details, including rosettes and cabinetry flutes
- Custom built tall cabinetry doors, to suit extra high ceilings
- Quantum Quartz 'Michelangelo Quartz' benchtop
- White subway tile splashback with feature dark grouting
- Brass hardware
- Turner Hasting butlers sink, with ribbed detailing
- Blum hardware
Sheree Bounassif, Kitchens by Emanuel
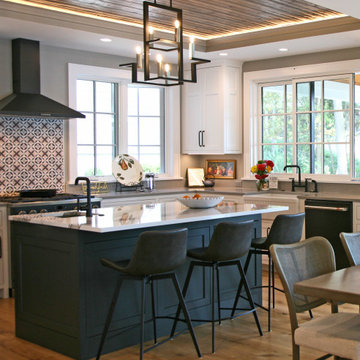
With windows all around and each counter run designated with a purpose, who wouldn't love being stuck in this kitchen all day? Natural woods and painted finishes marry together and keep this kitchen relaxed and well appoined. This is an entertainers delight!
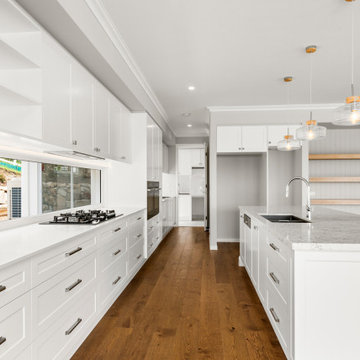
ゴールドコーストにあるビーチスタイルのおしゃれなキッチン (ダブルシンク、落し込みパネル扉のキャビネット、白いキャビネット、白いキッチンパネル、ガラスまたは窓のキッチンパネル、黒い調理設備、無垢フローリング、茶色い床、白いキッチンカウンター) の写真
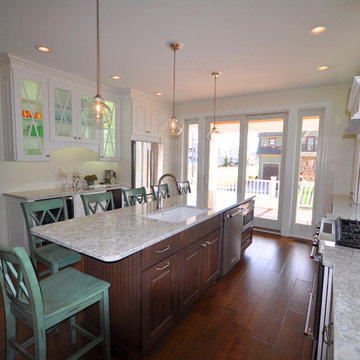
Clean, simple and classic, this kitchen was everything this family needed and wanted. The gorgeous knotty wood barn door adds character to the space, contrasting the pop of green in the bar stools. Bubble glass is found in the upper cabinets, which are also illuminated from inside.
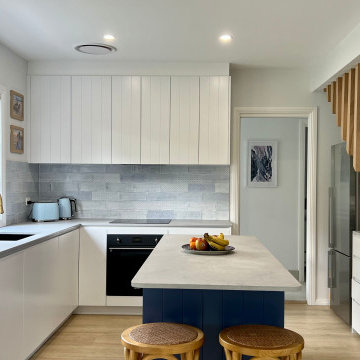
We were approached by our lovely customers in the heart of Cronulla to design a Coastal inspired Kitchen, Laundry, Ensuite and Main Bathroom.
Take a look at the before photos to see how this project has evolved. The transformation is dramatic to say the least.
The Kitchen was the area that required the most attention in terms of use of space. The original kitchen felt small and lacked natural light, coupled with the dark cabinetry and lack of workable bench space the kitchen was in serious need of some love. We were able to breath a breathe of fresh air into this space by removing a wall that separated the kitchen and dining room and also by removing the wall adjacent to the stairwell.
By making use of the space under the stairs and relocating the water heater we were able to free up some width in the room which allowed us to incorporate an island into the design. This created much needed work space but also improved the flow through the kitchen. With light now flooding in from the patio doors and the addition of timber slatted, feature stairwell divide, the kitchen now feels light, bright and airy.
The vertical slats in the stairwell carry on a consistent theme from the main kitchen which showcases vertical VJ groove doors. The complimenting timber elements and honed stone benchtops coupled with the blue shades through the tiles and island joinery tie the space together with multiple layers of colour and texture.
The laundry behind the kitchen continues the same theme but is given its own personality through the choice of light timber benchtop and grey/white terrazzo inspired floor tiles, that really capture the beach side feels.
Upstairs in the bathrooms a very neutral palette of whites and greys was used to keep the space feeling clean and fresh. Some warmth was brought into the bathroom with the inclusion of timber vanities and some texture through the handmade subway tiles on the feature walls.
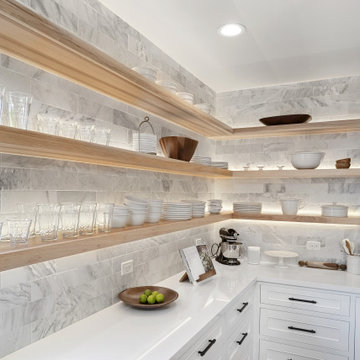
Custom hickory floating shelving, with black and gold fabricated hood set in a marble backsplash and quartzite countertops. Dark oak floors throughout the house bring together the rustic yet modern look of this kitchen.
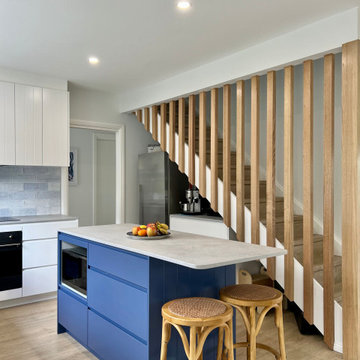
We were approached by our lovely customers in the heart of Cronulla to design a Coastal inspired Kitchen, Laundry, Ensuite and Main Bathroom.
Take a look at the before photos to see how this project has evolved. The transformation is dramatic to say the least.
The Kitchen was the area that required the most attention in terms of use of space. The original kitchen felt small and lacked natural light, coupled with the dark cabinetry and lack of workable bench space the kitchen was in serious need of some love. We were able to breath a breathe of fresh air into this space by removing a wall that separated the kitchen and dining room and also by removing the wall adjacent to the stairwell.
By making use of the space under the stairs and relocating the water heater we were able to free up some width in the room which allowed us to incorporate an island into the design. This created much needed work space but also improved the flow through the kitchen. With light now flooding in from the patio doors and the addition of timber slatted, feature stairwell divide, the kitchen now feels light, bright and airy.
The vertical slats in the stairwell carry on a consistent theme from the main kitchen which showcases vertical VJ groove doors. The complimenting timber elements and honed stone benchtops coupled with the blue shades through the tiles and island joinery tie the space together with multiple layers of colour and texture.
The laundry behind the kitchen continues the same theme but is given its own personality through the choice of light timber benchtop and grey/white terrazzo inspired floor tiles, that really capture the beach side feels.
Upstairs in the bathrooms a very neutral palette of whites and greys was used to keep the space feeling clean and fresh. Some warmth was brought into the bathroom with the inclusion of timber vanities and some texture through the handmade subway tiles on the feature walls.
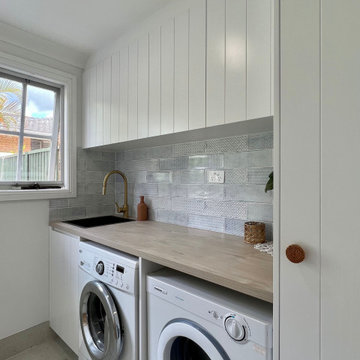
We were approached by our lovely customers in the heart of Cronulla to design a Coastal inspired Kitchen, Laundry, Ensuite and Main Bathroom.
Take a look at the before photos to see how this project has evolved. The transformation is dramatic to say the least.
The Kitchen was the area that required the most attention in terms of use of space. The original kitchen felt small and lacked natural light, coupled with the dark cabinetry and lack of workable bench space the kitchen was in serious need of some love. We were able to breath a breathe of fresh air into this space by removing a wall that separated the kitchen and dining room and also by removing the wall adjacent to the stairwell.
By making use of the space under the stairs and relocating the water heater we were able to free up some width in the room which allowed us to incorporate an island into the design. This created much needed work space but also improved the flow through the kitchen. With light now flooding in from the patio doors and the addition of timber slatted, feature stairwell divide, the kitchen now feels light, bright and airy.
The vertical slats in the stairwell carry on a consistent theme from the main kitchen which showcases vertical VJ groove doors. The complimenting timber elements and honed stone benchtops coupled with the blue shades through the tiles and island joinery tie the space together with multiple layers of colour and texture.
The laundry behind the kitchen continues the same theme but is given its own personality through the choice of light timber benchtop and grey/white terrazzo inspired floor tiles, that really capture the beach side feels.
Upstairs in the bathrooms a very neutral palette of whites and greys was used to keep the space feeling clean and fresh. Some warmth was brought into the bathroom with the inclusion of timber vanities and some texture through the handmade subway tiles on the feature walls.
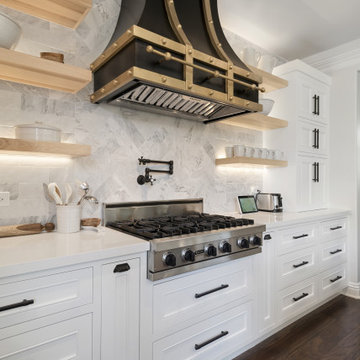
Custom floating shelving, with black and gold fabricated hood set in a marble backsplash and quartzite countertops. Dark oak floors throughout the house bring together the rustic yet refined look of this kitchen.
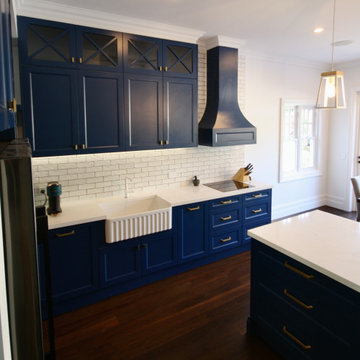
BLUE HAMPTON'S
- Custom designed and manufactured cabinetry, painted in a 'matte navy' polyurethane finish
- Feature 'X' design cabinetry details and glass display doors
- Large custom curved rangehood, finished with cabinetry profile
- Feature floating shelves and recessed cabinetry lighting
- Proud cabinetry details, including rosettes and cabinetry flutes
- Custom built tall cabinetry doors, to suit extra high ceilings
- Quantum Quartz 'Michelangelo Quartz' benchtop
- White subway tile splashback with feature dark grouting
- Brass hardware
- Turner Hasting butlers sink, with ribbed detailing
- Blum hardware
Sheree Bounassif, Kitchens by Emanuel
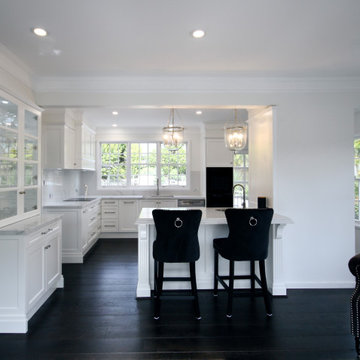
HAMPTONS ESCAPE
- Custom designed & manufactured cabinetry with an in-house detailed profile in a crisp white 'satin' polyurethane finish
- Detailed capping, proud kickboards and build ups designed to create a rich Hamptons style
- Custom designed mantle with feature corbels on the island
- Feature glass display cabinet
- Talostone 'Calacatta Luxe' featured throughout the whole job. The island displays a feature 'triple half bullnose' edge.
- Brushed nickel hardware
- All fitted with Blum hardware
Sheree Bounassif, Kitchens by Emanuel
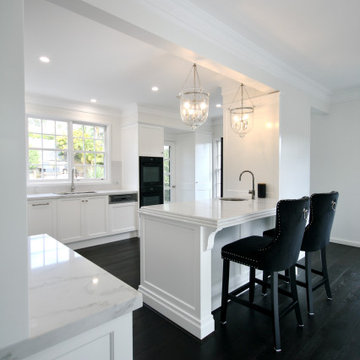
HAMPTONS ESCAPE
- Custom designed & manufactured cabinetry with an in-house detailed profile in a crisp white 'satin' polyurethane finish
- Detailed capping, proud kickboards and build ups designed to create a rich Hamptons style
- Custom designed mantle with feature corbels on the island
- Feature glass display cabinet
- Talostone 'Calacatta Luxe' featured throughout the whole job. The island displays a feature 'triple half bullnose' edge.
- Brushed nickel hardware
- All fitted with Blum hardware
Sheree Bounassif, Kitchens by Emanuel
ビーチスタイルのキッチン (黒い調理設備、落し込みパネル扉のキャビネット、茶色い床) の写真
1