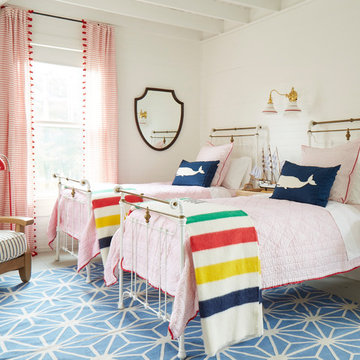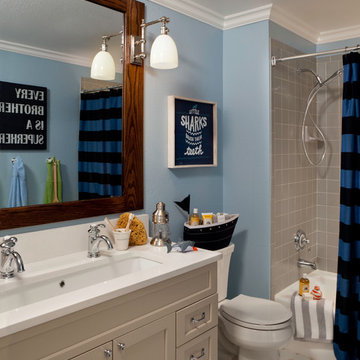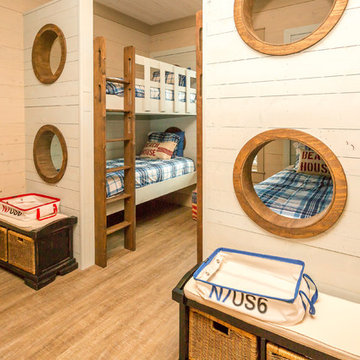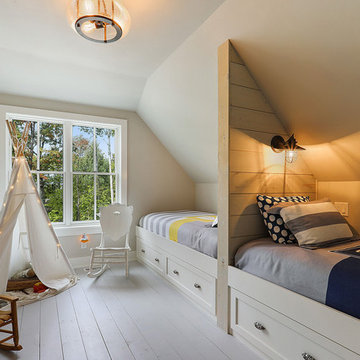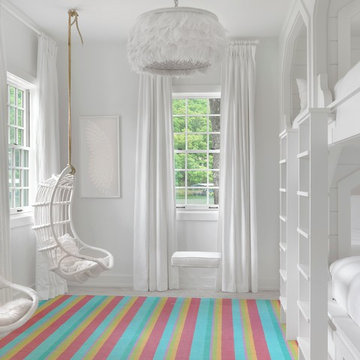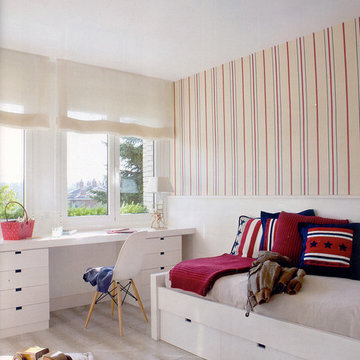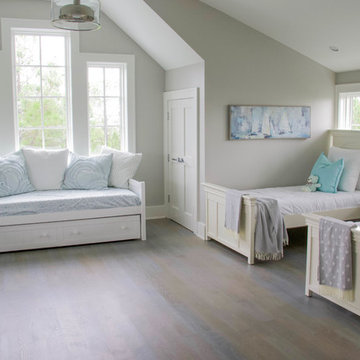ビーチスタイルの子供部屋 (塗装フローリング、クッションフロア) の写真
絞り込み:
資材コスト
並び替え:今日の人気順
写真 1〜20 枚目(全 72 枚)
1/4
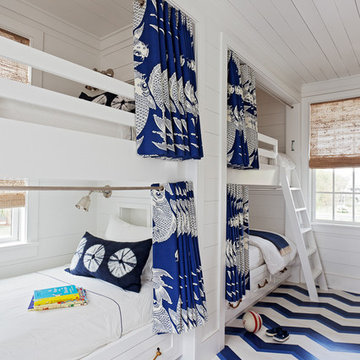
Photo Credit: Julia Lynn
チャールストンにあるビーチスタイルのおしゃれな子供部屋 (白い壁、塗装フローリング、マルチカラーの床、二段ベッド) の写真
チャールストンにあるビーチスタイルのおしゃれな子供部屋 (白い壁、塗装フローリング、マルチカラーの床、二段ベッド) の写真
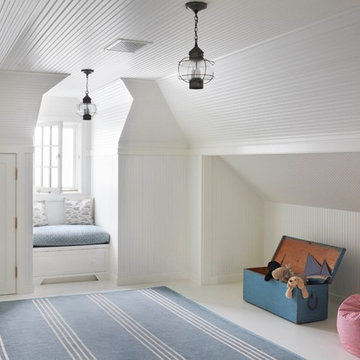
Kid's play area with window seat
ボストンにある高級な中くらいなビーチスタイルのおしゃれな子供部屋 (白い壁、塗装フローリング、児童向け) の写真
ボストンにある高級な中くらいなビーチスタイルのおしゃれな子供部屋 (白い壁、塗装フローリング、児童向け) の写真
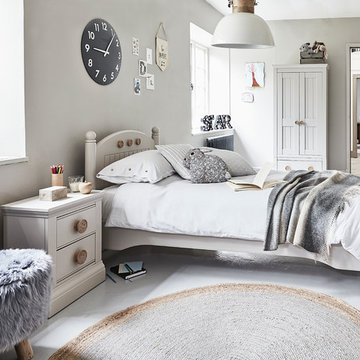
The soft colour palette of this scheme creates a blank canvas against which to play with your little one's grand artwork and accessories.
Tactile textures such as fluffy pouffes and warm woolen blankets are incorporated to create a look that is both calming and cosy, creating a relaxing retreat for little ones.

Interior remodel of the 2nd floor opened up the floorplan to bring in light and create a game room space along with extra beds for sleeping. Also included on this level is a tv den, private guest bedroom with full bathroom.
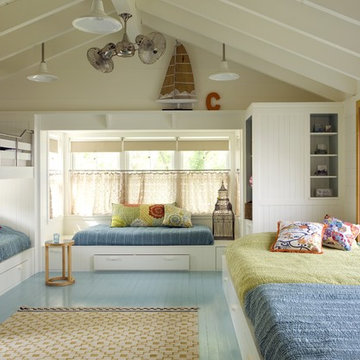
Architect: Charles Myer & Partners
Photo Credit: Eric Roth
ボストンにあるビーチスタイルのおしゃれな子供の寝室 (ターコイズの床、塗装フローリング、二段ベッド) の写真
ボストンにあるビーチスタイルのおしゃれな子供の寝室 (ターコイズの床、塗装フローリング、二段ベッド) の写真
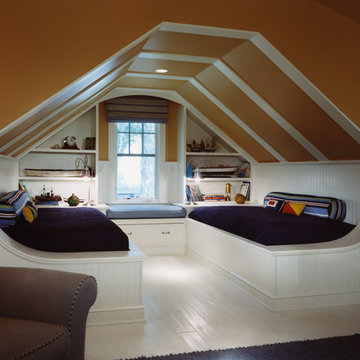
Photographer: Anice Hoachlander from Hoachlander Davis Photography, LLC
Principal Architect: Anthony "Ankie" Barnes, AIA, LEED AP
Project Architect: Daniel Porter
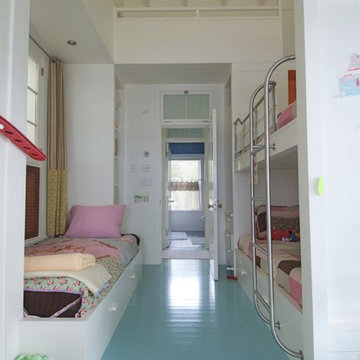
Architect: Charles Myer & Partners
Interior Design: Andra Birkerts
Photo Credit: Eric Roth
ボストンにあるビーチスタイルのおしゃれな子供部屋 (白い壁、塗装フローリング、児童向け、ターコイズの床、二段ベッド) の写真
ボストンにあるビーチスタイルのおしゃれな子供部屋 (白い壁、塗装フローリング、児童向け、ターコイズの床、二段ベッド) の写真
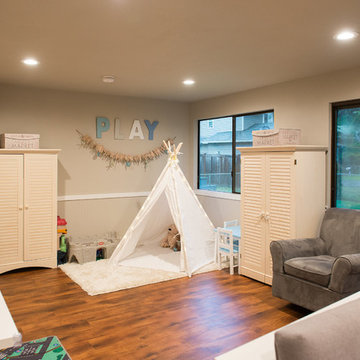
Tiffany Diamond Photography
シアトルにある低価格の中くらいなビーチスタイルのおしゃれな子供部屋 (ベージュの壁、クッションフロア、茶色い床) の写真
シアトルにある低価格の中くらいなビーチスタイルのおしゃれな子供部屋 (ベージュの壁、クッションフロア、茶色い床) の写真
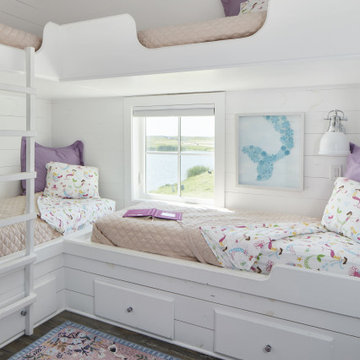
Port Aransas Beach House, Girls' Bunk Room
他の地域にある高級な中くらいなビーチスタイルのおしゃれな子供部屋 (白い壁、クッションフロア、茶色い床、塗装板張りの壁) の写真
他の地域にある高級な中くらいなビーチスタイルのおしゃれな子供部屋 (白い壁、クッションフロア、茶色い床、塗装板張りの壁) の写真
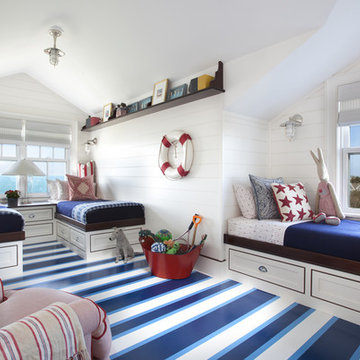
Kid's Bedroom
Jeannie Balsam LLC & Photographer Nick Johnson
ボストンにある広いビーチスタイルのおしゃれな子供部屋 (白い壁、塗装フローリング、児童向け、マルチカラーの床) の写真
ボストンにある広いビーチスタイルのおしゃれな子供部屋 (白い壁、塗装フローリング、児童向け、マルチカラーの床) の写真
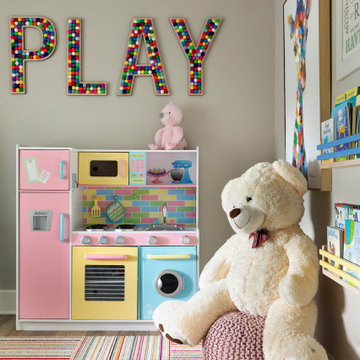
A bold, yet subtle play room. While still incorporating the warmth and coastal environment, playful pastel colors are also added through the artwork and storage to make this space bright and engaging for the kids!
Photos by Spacecrafting Photography
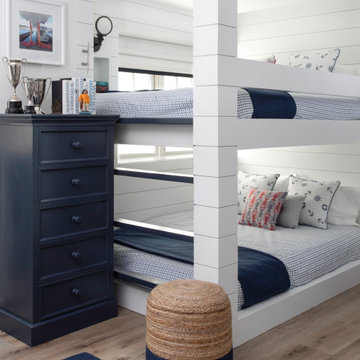
Coastal Bunk Room
ニューヨークにある高級な広いビーチスタイルのおしゃれな子供部屋 (白い壁、クッションフロア、ティーン向け、塗装板張りの壁) の写真
ニューヨークにある高級な広いビーチスタイルのおしゃれな子供部屋 (白い壁、クッションフロア、ティーン向け、塗装板張りの壁) の写真
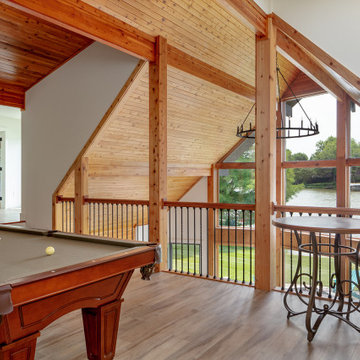
Interior remodel of the 2nd floor opened up the floorplan to bring in light and create a game room space along with extra beds for sleeping. Also included on this level is a tv den, private guest bedroom with full bathroom.
ビーチスタイルの子供部屋 (塗装フローリング、クッションフロア) の写真
1
