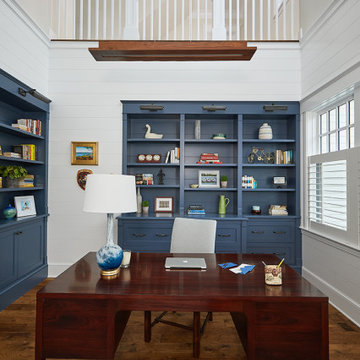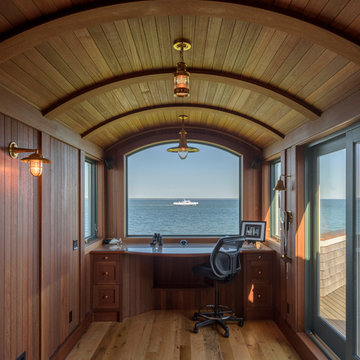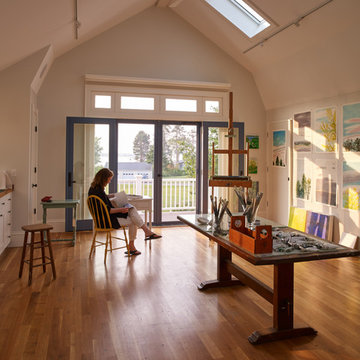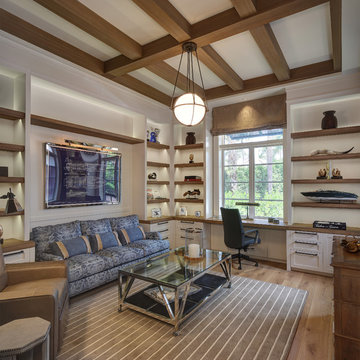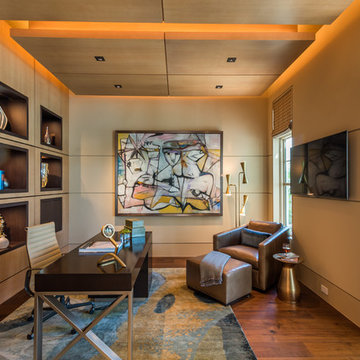ブラウンのビーチスタイルのホームオフィス・書斎 (ラミネートの床、無垢フローリング、塗装フローリング) の写真
絞り込み:
資材コスト
並び替え:今日の人気順
写真 1〜20 枚目(全 128 枚)
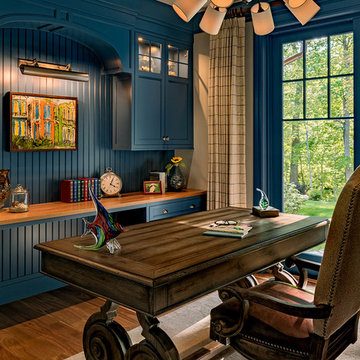
Rob Karosis Photography
ボストンにあるビーチスタイルのおしゃれなホームオフィス・書斎 (ライブラリー、青い壁、無垢フローリング、暖炉なし、自立型机) の写真
ボストンにあるビーチスタイルのおしゃれなホームオフィス・書斎 (ライブラリー、青い壁、無垢フローリング、暖炉なし、自立型机) の写真
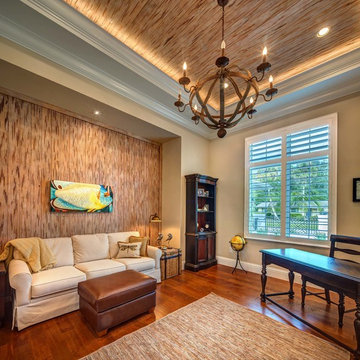
Pickled pecky cypress ceiling and wainscot and richness and warmth to this Study.
タンパにある広いビーチスタイルのおしゃれな書斎 (グレーの壁、無垢フローリング、暖炉なし、自立型机、茶色い床) の写真
タンパにある広いビーチスタイルのおしゃれな書斎 (グレーの壁、無垢フローリング、暖炉なし、自立型机、茶色い床) の写真
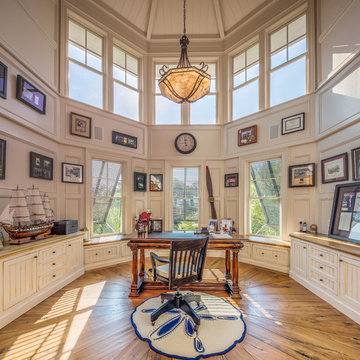
Catalyst Architects
Photo by Greg Butler - Prime Folio Inc.
チャールストンにあるビーチスタイルのおしゃれな書斎 (白い壁、無垢フローリング、自立型机) の写真
チャールストンにあるビーチスタイルのおしゃれな書斎 (白い壁、無垢フローリング、自立型机) の写真
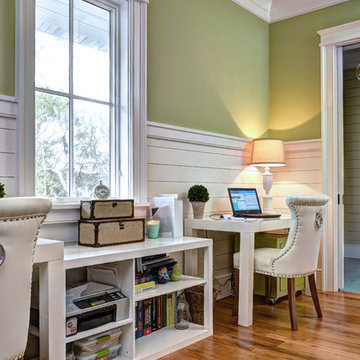
Sullivan's Island Private Residence
Completed 2013
Photographer: William Quarles
Facebook/Twitter/Instagram/Tumblr:
inkarchitecture
チャールストンにあるビーチスタイルのおしゃれなホームオフィス・書斎 (緑の壁、無垢フローリング、自立型机) の写真
チャールストンにあるビーチスタイルのおしゃれなホームオフィス・書斎 (緑の壁、無垢フローリング、自立型机) の写真

シアトルにある高級な中くらいなビーチスタイルのおしゃれなホームオフィス・書斎 (ライブラリー、無垢フローリング、標準型暖炉、石材の暖炉まわり、造り付け机、茶色い床、格子天井、パネル壁、ベージュの天井) の写真
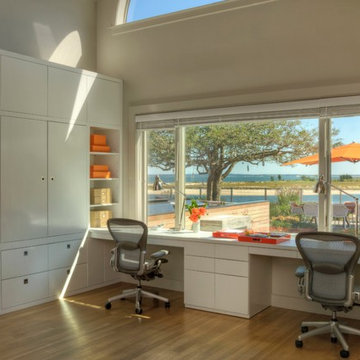
Photography by Bjorg Magnea
ニューヨークにあるビーチスタイルのおしゃれなホームオフィス・書斎 (ベージュの壁、無垢フローリング、造り付け机) の写真
ニューヨークにあるビーチスタイルのおしゃれなホームオフィス・書斎 (ベージュの壁、無垢フローリング、造り付け机) の写真
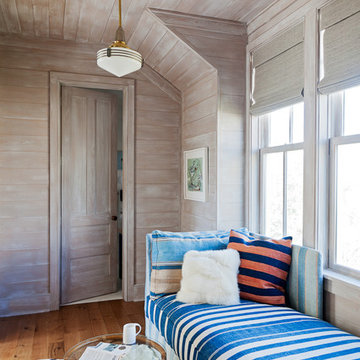
Places for overnight visitors abound in this seaside retreat -in the “office” there is a double-duty sleeper bench upholstered in a vintage dhurrie.
Photo Credit: Julia Lynn
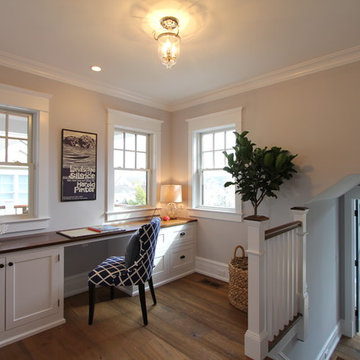
Todd Tully Danner, AIA
フィラデルフィアにある中くらいなビーチスタイルのおしゃれな書斎 (グレーの壁、無垢フローリング、造り付け机、暖炉なし、茶色い床) の写真
フィラデルフィアにある中くらいなビーチスタイルのおしゃれな書斎 (グレーの壁、無垢フローリング、造り付け机、暖炉なし、茶色い床) の写真
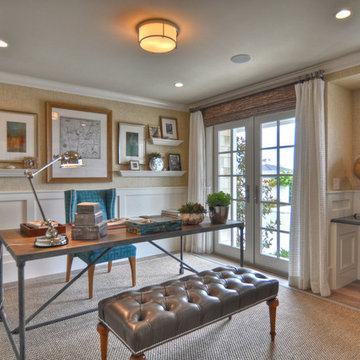
Built, designed & furnished by Spinnaker Development, Newport Beach
Interior Design by Details a Design Firm
Photography by Bowman Group Photography
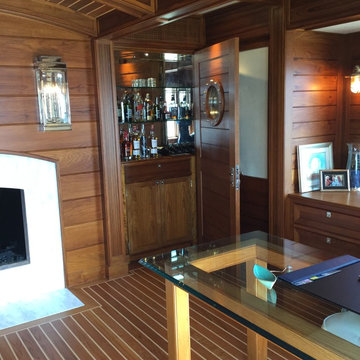
This workout room makeover became man-cave/office/study/ captains quarters! Complete with private bar, TV, fireplace and commanding views of lake, patio, and now the east side yard. Meticulous thought went into every detail.
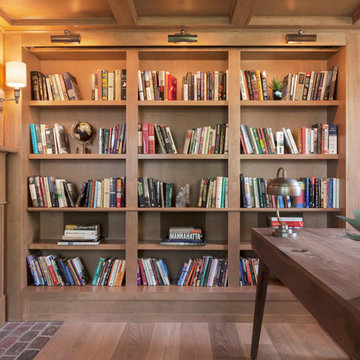
Yorgos Efthymiadis
ボストンにあるビーチスタイルのおしゃれな書斎 (無垢フローリング、標準型暖炉、石材の暖炉まわり、自立型机) の写真
ボストンにあるビーチスタイルのおしゃれな書斎 (無垢フローリング、標準型暖炉、石材の暖炉まわり、自立型机) の写真
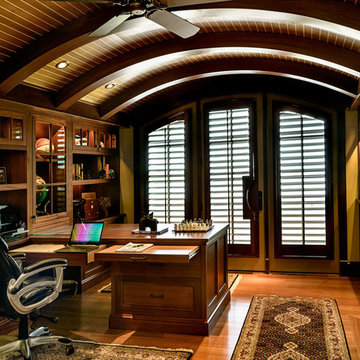
Photo Credit: Rob Karosis
ボストンにあるラグジュアリーな中くらいなビーチスタイルのおしゃれな書斎 (黄色い壁、無垢フローリング、標準型暖炉、石材の暖炉まわり、造り付け机) の写真
ボストンにあるラグジュアリーな中くらいなビーチスタイルのおしゃれな書斎 (黄色い壁、無垢フローリング、標準型暖炉、石材の暖炉まわり、造り付け机) の写真
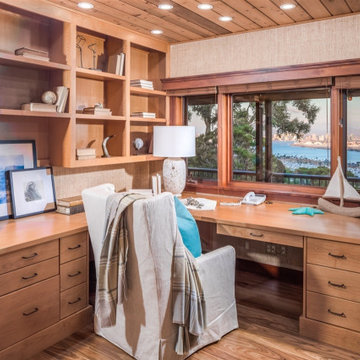
office hardwood flooring supplied, installed and sanded by woodchuck flooring of san diego
サンディエゴにあるお手頃価格のビーチスタイルのおしゃれなホームオフィス・書斎 (ベージュの壁、無垢フローリング、造り付け机、茶色い床) の写真
サンディエゴにあるお手頃価格のビーチスタイルのおしゃれなホームオフィス・書斎 (ベージュの壁、無垢フローリング、造り付け机、茶色い床) の写真
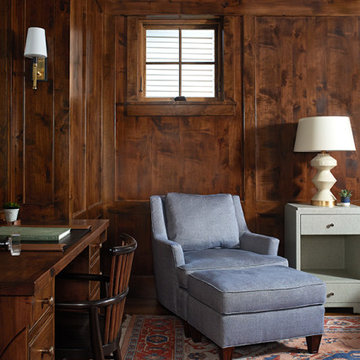
This cozy lake cottage skillfully incorporates a number of features that would normally be restricted to a larger home design. A glance of the exterior reveals a simple story and a half gable running the length of the home, enveloping the majority of the interior spaces. To the rear, a pair of gables with copper roofing flanks a covered dining area and screened porch. Inside, a linear foyer reveals a generous staircase with cascading landing.
Further back, a centrally placed kitchen is connected to all of the other main level entertaining spaces through expansive cased openings. A private study serves as the perfect buffer between the homes master suite and living room. Despite its small footprint, the master suite manages to incorporate several closets, built-ins, and adjacent master bath complete with a soaker tub flanked by separate enclosures for a shower and water closet.
Upstairs, a generous double vanity bathroom is shared by a bunkroom, exercise space, and private bedroom. The bunkroom is configured to provide sleeping accommodations for up to 4 people. The rear-facing exercise has great views of the lake through a set of windows that overlook the copper roof of the screened porch below.

This luxury home was designed to specific specs for our client. Every detail was meticulously planned and designed with aesthetics and functionality in mind. Features barrel vault ceiling, custom waterfront facing windows and doors and built-ins.
ブラウンのビーチスタイルのホームオフィス・書斎 (ラミネートの床、無垢フローリング、塗装フローリング) の写真
1
