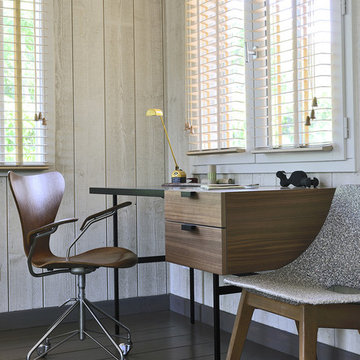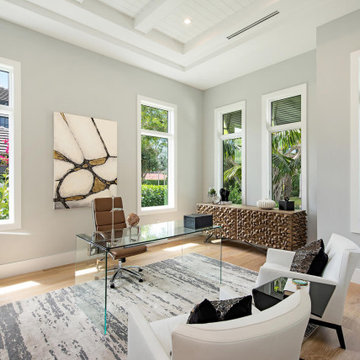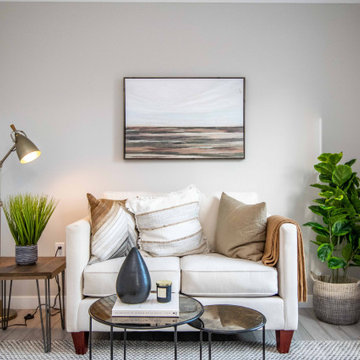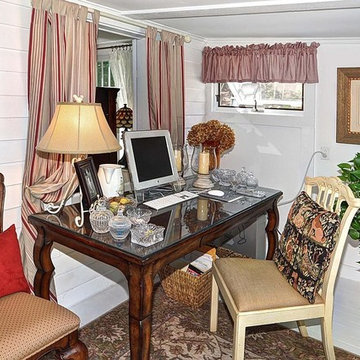お手頃価格のビーチスタイルのホームオフィス・書斎 (自立型机、ラミネートの床、塗装フローリング、合板フローリング) の写真
絞り込み:
資材コスト
並び替え:今日の人気順
写真 1〜4 枚目(全 4 枚)

germain suignard
パリにあるお手頃価格の中くらいなビーチスタイルのおしゃれな書斎 (ベージュの壁、塗装フローリング、自立型机) の写真
パリにあるお手頃価格の中くらいなビーチスタイルのおしゃれな書斎 (ベージュの壁、塗装フローリング、自立型机) の写真

This 1 story 4,346sf coastal house plan features 5 bedrooms, 5.5 baths and a 3 car garage. Its design includes a stemwall foundation, 8″ CMU block exterior walls, flat concrete roof tile and a stucco finish. Amenities include a welcoming entry, open floor plan, luxurious master bedroom suite and a study. The island kitchen includes a large walk-in pantry and wet bar. The outdoor living space features a fireplace and a summer kitchen.

The third bedroom is being used as an office and sitting area on this design. This spacious 17' room can be a guest room, bunk room, office or family room.

This adorable office/guest bedroom area was the original exterior front porch to the one room cottage and still incorporates the original siding, painted wood porch floor and original exterior windows.
お手頃価格のビーチスタイルのホームオフィス・書斎 (自立型机、ラミネートの床、塗装フローリング、合板フローリング) の写真
1