ビーチスタイルのホームバー (ライムストーンの床、無垢フローリング) の写真
絞り込み:
資材コスト
並び替え:今日の人気順
写真 1〜20 枚目(全 272 枚)
1/4

ヒューストンにある高級な中くらいなビーチスタイルのおしゃれなウェット バー (コの字型、ドロップインシンク、落し込みパネル扉のキャビネット、グレーのキャビネット、御影石カウンター、ミラータイルのキッチンパネル、無垢フローリング、茶色い床、グレーのキッチンカウンター) の写真

This jewel bar is tacked into an alcove with very little space.
Wood ceiling details play on the drywall soffit layouts and make the bar look like it simply belongs there.
Various design decisions were made in order to make this little bar feel larger and allow to maximize storage. For example, there is no hanging pendants over the illuminated onyx front and the front of the bar was designed with horizontal slats and uplifting illuminated onyx slabs to keep the area open and airy. Storage is completely maximized in this little space and includes full height refrigerated wine storage with more wine storage directly above inside the cabinet. The mirrored backsplash and upper cabinets are tacked away and provide additional liquor storage beyond, but also reflect the are directly in front to offer illusion of more space. As you turn around the corner, there is a cabinet with a linear sink against the wall which not only has an obvious function, but was selected to double as a built in ice through for cooling your favorite drinks.
And of course, you must have drawer storage at your bar for napkins, bar tool set, and other bar essentials. These drawers are cleverly incorporated into the design of the illuminated onyx cube on the right side of the bar without affecting the look of the illuminated part.
Considering the footprint of about 55 SF, this is the best use of space incorporating everything you would possibly need in a bar… and it looks incredible!
Photography: Craig Denis
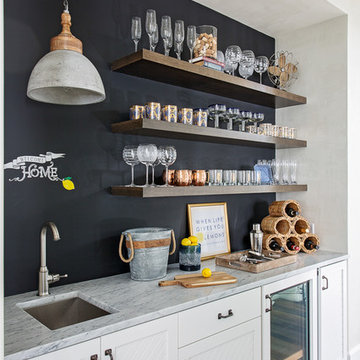
Julia Lynn
チャールストンにあるビーチスタイルのおしゃれなウェット バー (I型、アンダーカウンターシンク、白いキャビネット、青いキッチンパネル、無垢フローリング、茶色い床、グレーのキッチンカウンター) の写真
チャールストンにあるビーチスタイルのおしゃれなウェット バー (I型、アンダーカウンターシンク、白いキャビネット、青いキッチンパネル、無垢フローリング、茶色い床、グレーのキッチンカウンター) の写真
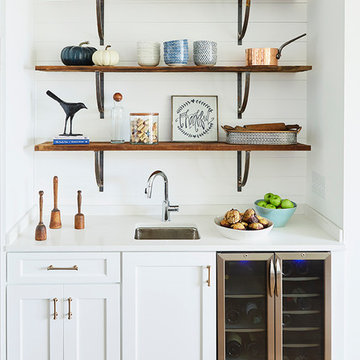
©Sean Costello Photography
ローリーにあるビーチスタイルのおしゃれなウェット バー (I型、アンダーカウンターシンク、シェーカースタイル扉のキャビネット、白いキャビネット、白いキッチンパネル、無垢フローリング、白いキッチンカウンター) の写真
ローリーにあるビーチスタイルのおしゃれなウェット バー (I型、アンダーカウンターシンク、シェーカースタイル扉のキャビネット、白いキャビネット、白いキッチンパネル、無垢フローリング、白いキッチンカウンター) の写真
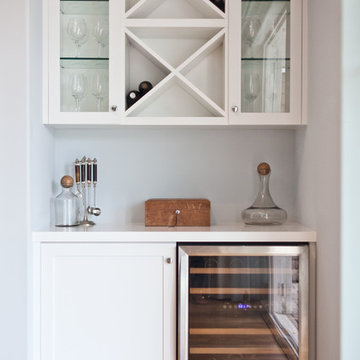
Coastal Luxe interior design by Lindye Galloway Design. Built in wine bar.
オレンジカウンティにあるお手頃価格の小さなビーチスタイルのおしゃれなホームバー (I型、白いキャビネット、ラミネートカウンター、無垢フローリング) の写真
オレンジカウンティにあるお手頃価格の小さなビーチスタイルのおしゃれなホームバー (I型、白いキャビネット、ラミネートカウンター、無垢フローリング) の写真

A built-in is in the former entry to the bar and beverage room, which was converted into closet space for the master. The new unit provides wine and appliance storage plus has a bar sink, built-in expresso machine, under counter refrigerator and a wine cooler.
Mon Amour Photography

Birchwood Construction had the pleasure of working with Jonathan Lee Architects to revitalize this beautiful waterfront cottage. Located in the historic Belvedere Club community, the home's exterior design pays homage to its original 1800s grand Southern style. To honor the iconic look of this era, Birchwood craftsmen cut and shaped custom rafter tails and an elegant, custom-made, screen door. The home is framed by a wraparound front porch providing incomparable Lake Charlevoix views.
The interior is embellished with unique flat matte-finished countertops in the kitchen. The raw look complements and contrasts with the high gloss grey tile backsplash. Custom wood paneling captures the cottage feel throughout the rest of the home. McCaffery Painting and Decorating provided the finishing touches by giving the remodeled rooms a fresh coat of paint.
Photo credit: Phoenix Photographic

フィラデルフィアにある中くらいなビーチスタイルのおしゃれな着席型バー (コの字型、ガラスカウンター、マルチカラーのキッチンパネル、モザイクタイルのキッチンパネル、青いキッチンカウンター、無垢フローリング、茶色い床) の写真

www.genevacabinet.com . . . Home bar on upper level of home, cabinetry by Medallion Cabinetry
ミルウォーキーにある中くらいなビーチスタイルのおしゃれなウェット バー (ll型、アンダーカウンターシンク、フラットパネル扉のキャビネット、白いキャビネット、クオーツストーンカウンター、白いキッチンパネル、塗装板のキッチンパネル、無垢フローリング、茶色い床、白いキッチンカウンター) の写真
ミルウォーキーにある中くらいなビーチスタイルのおしゃれなウェット バー (ll型、アンダーカウンターシンク、フラットパネル扉のキャビネット、白いキャビネット、クオーツストーンカウンター、白いキッチンパネル、塗装板のキッチンパネル、無垢フローリング、茶色い床、白いキッチンカウンター) の写真
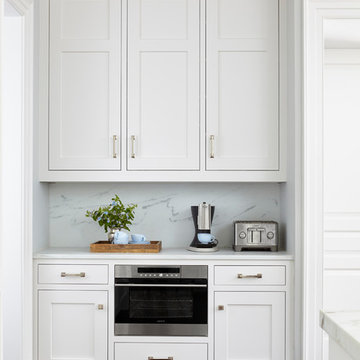
Simple white look with built in microwave to maximize countertop space. Stainless steel accessories of coffee maker, toaster and microwave to compliment the white cabinetry.
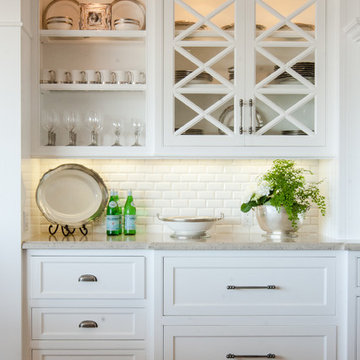
オレンジカウンティにある中くらいなビーチスタイルのおしゃれなホームバー (落し込みパネル扉のキャビネット、白いキャビネット、無垢フローリング、白いキッチンパネル、I型、シンクなし、クオーツストーンカウンター、茶色い床) の写真
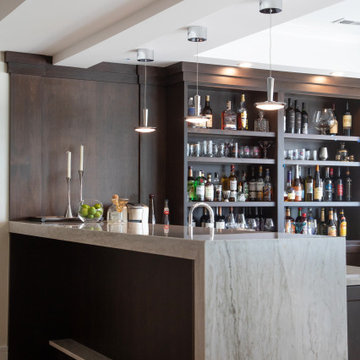
Home bar features stone counter with waterfall edge
ミルウォーキーにある高級な中くらいなビーチスタイルのおしゃれなウェット バー (コの字型、アンダーカウンターシンク、フラットパネル扉のキャビネット、濃色木目調キャビネット、珪岩カウンター、無垢フローリング、茶色い床、ベージュのキッチンカウンター) の写真
ミルウォーキーにある高級な中くらいなビーチスタイルのおしゃれなウェット バー (コの字型、アンダーカウンターシンク、フラットパネル扉のキャビネット、濃色木目調キャビネット、珪岩カウンター、無垢フローリング、茶色い床、ベージュのキッチンカウンター) の写真
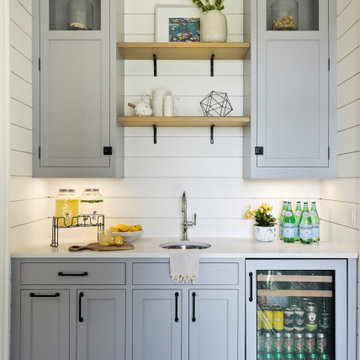
ミネアポリスにあるビーチスタイルのおしゃれなホームバー (アンダーカウンターシンク、シェーカースタイル扉のキャビネット、グレーのキャビネット、無垢フローリング、茶色い床、白いキッチンカウンター) の写真

This cozy lake cottage skillfully incorporates a number of features that would normally be restricted to a larger home design. A glance of the exterior reveals a simple story and a half gable running the length of the home, enveloping the majority of the interior spaces. To the rear, a pair of gables with copper roofing flanks a covered dining area and screened porch. Inside, a linear foyer reveals a generous staircase with cascading landing.
Further back, a centrally placed kitchen is connected to all of the other main level entertaining spaces through expansive cased openings. A private study serves as the perfect buffer between the homes master suite and living room. Despite its small footprint, the master suite manages to incorporate several closets, built-ins, and adjacent master bath complete with a soaker tub flanked by separate enclosures for a shower and water closet.
Upstairs, a generous double vanity bathroom is shared by a bunkroom, exercise space, and private bedroom. The bunkroom is configured to provide sleeping accommodations for up to 4 people. The rear-facing exercise has great views of the lake through a set of windows that overlook the copper roof of the screened porch below.

ボルチモアにある高級な広いビーチスタイルのおしゃれなホームバー (コの字型、インセット扉のキャビネット、白いキャビネット、木材カウンター、茶色いキッチンパネル、クオーツストーンのキッチンパネル、無垢フローリング、茶色い床、白いキッチンカウンター) の写真
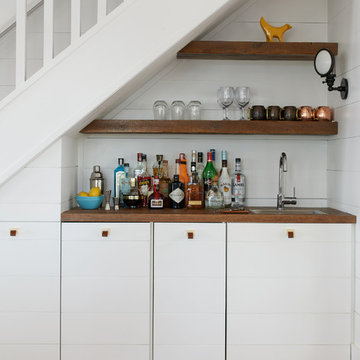
トロントにある小さなビーチスタイルのおしゃれなウェット バー (I型、木材カウンター、白いキッチンパネル、無垢フローリング、茶色い床、茶色いキッチンカウンター、フラットパネル扉のキャビネット、白いキャビネット) の写真

シャーロットにあるラグジュアリーな広いビーチスタイルのおしゃれなドライ バー (I型、アンダーカウンターシンク、ウォールシェルフ、中間色木目調キャビネット、クオーツストーンカウンター、黒いキッチンパネル、ガラスタイルのキッチンパネル、無垢フローリング、茶色い床、黒いキッチンカウンター) の写真

他の地域にある小さなビーチスタイルのおしゃれなウェット バー (I型、アンダーカウンターシンク、シェーカースタイル扉のキャビネット、白いキャビネット、クオーツストーンカウンター、無垢フローリング、茶色い床、ベージュのキッチンカウンター) の写真

This project was an especially fun one for me and was the first of many with these amazing clients. The original space did not make sense with the homes style and definitely not with the homeowners personalities. So the goal was to brighten it up, make it into an entertaining kitchen as the main kitchen is in another of the house and make it feel like it was always supposed to be there. The space was slightly expanded giving a little more working space and allowing some room for the gorgeous Walnut bar top by Grothouse Lumber, which if you look closely resembles a shark,t he homeowner is an avid diver so this was fate. We continued with water tones in the wavy glass subway tile backsplash and fusion granite countertops, kept the custom WoodMode cabinet white with a slight distressing for some character and grounded the space a little with some darker elements found in the floating shelving and slate farmhouse sink. We also remodeled a pantry in the same style cabinetry and created a whole different feel by switching up the backsplash to a deeper blue. Being just off the main kitchen and close to outdoor entertaining it also needed to be functional and beautiful, wine storage and an ice maker were added to make entertaining a dream. Along with tons of storage to keep everything in its place. The before and afters are amazing and the new spaces fit perfectly within the home and with the homeowners.
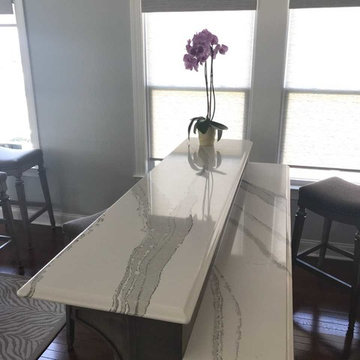
フィラデルフィアにある高級な中くらいなビーチスタイルのおしゃれなウェット バー (ll型、アンダーカウンターシンク、シェーカースタイル扉のキャビネット、グレーのキャビネット、クオーツストーンカウンター、ミラータイルのキッチンパネル、無垢フローリング、茶色い床、白いキッチンカウンター) の写真
ビーチスタイルのホームバー (ライムストーンの床、無垢フローリング) の写真
1