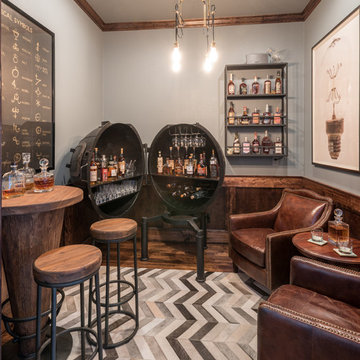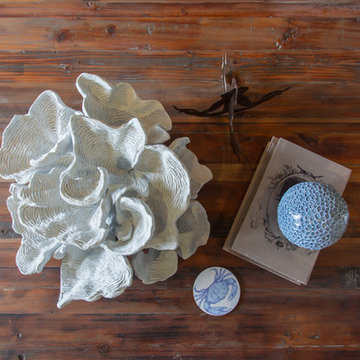ブラウンのビーチスタイルのホームバー (木材カウンター) の写真
絞り込み:
資材コスト
並び替え:今日の人気順
写真 1〜20 枚目(全 21 枚)
1/4
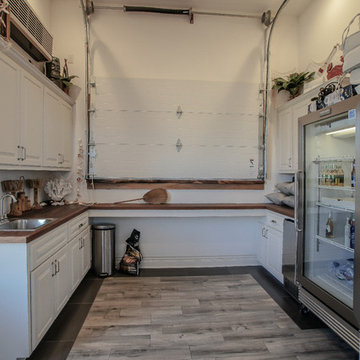
オマハにあるビーチスタイルのおしゃれなウェット バー (I型、レイズドパネル扉のキャビネット、白いキャビネット、木材カウンター、セラミックタイルの床、グレーの床、茶色いキッチンカウンター) の写真
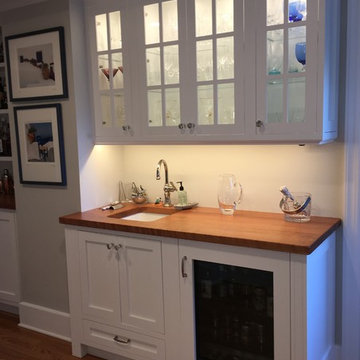
ニューヨークにある小さなビーチスタイルのおしゃれなウェット バー (I型、アンダーカウンターシンク、シェーカースタイル扉のキャビネット、白いキャビネット、木材カウンター、白いキッチンパネル) の写真

ミネアポリスにある広いビーチスタイルのおしゃれな着席型バー (シェーカースタイル扉のキャビネット、青いキャビネット、木材カウンター、レンガのキッチンパネル、コンクリートの床、グレーの床、茶色いキッチンカウンター、アンダーカウンターシンク) の写真
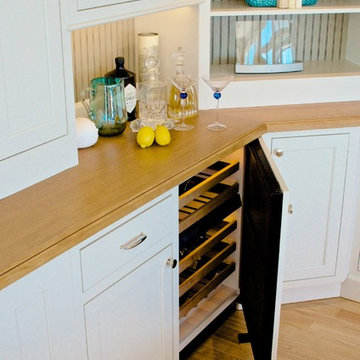
ボストンにある中くらいなビーチスタイルのおしゃれなウェット バー (L型、シンクなし、シェーカースタイル扉のキャビネット、白いキャビネット、木材カウンター、ベージュキッチンパネル、淡色無垢フローリング) の写真
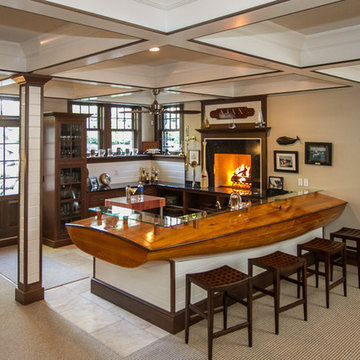
Photo by John Engerman
Custom Bar created from sail boat.
シカゴにある高級な広いビーチスタイルのおしゃれな着席型バー (コの字型、オープンシェルフ、濃色木目調キャビネット、木材カウンター、白いキッチンパネル、木材のキッチンパネル、磁器タイルの床、茶色いキッチンカウンター) の写真
シカゴにある高級な広いビーチスタイルのおしゃれな着席型バー (コの字型、オープンシェルフ、濃色木目調キャビネット、木材カウンター、白いキッチンパネル、木材のキッチンパネル、磁器タイルの床、茶色いキッチンカウンター) の写真
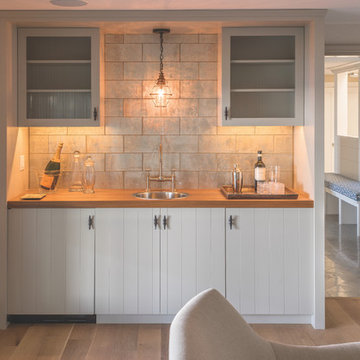
ポートランド(メイン)にあるお手頃価格の中くらいなビーチスタイルのおしゃれなウェット バー (I型、ドロップインシンク、フラットパネル扉のキャビネット、白いキャビネット、木材カウンター、グレーのキッチンパネル、メタルタイルのキッチンパネル、淡色無垢フローリング、茶色い床) の写真
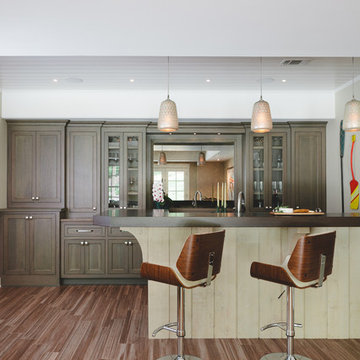
These custom-stained pecan cabinets are already dramatic, but the glass pendants and antique mirror add an element of glitz.
Gregg Willett Photography
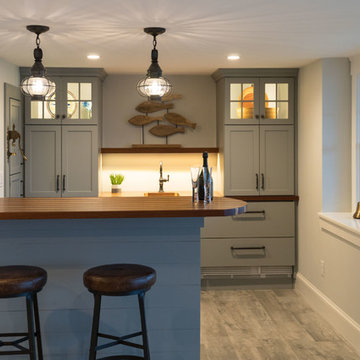
Robert Scott Button Photography
ボストンにある高級な中くらいなビーチスタイルのおしゃれな着席型バー (ll型、アンダーカウンターシンク、シェーカースタイル扉のキャビネット、青いキャビネット、木材カウンター、磁器タイルの床、グレーの床) の写真
ボストンにある高級な中くらいなビーチスタイルのおしゃれな着席型バー (ll型、アンダーカウンターシンク、シェーカースタイル扉のキャビネット、青いキャビネット、木材カウンター、磁器タイルの床、グレーの床) の写真
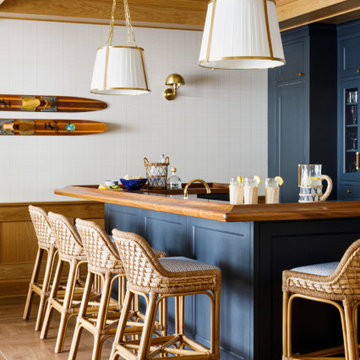
https://genevacabinet.com
Photos by www.aimeemazzenga.com
Interior Design by www.northshorenest.com
Builder www.lowellcustomhomes.com
Custom Cabinetry by Das Holz Haus
Lacanche range
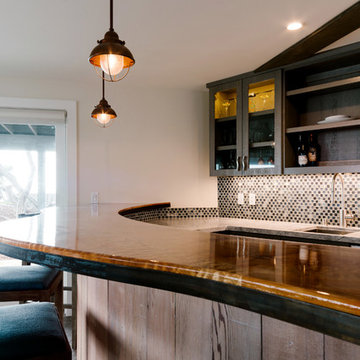
Custom wood countertop and iron details
サンフランシスコにある高級な広いビーチスタイルのおしゃれな着席型バー (コの字型、ガラス扉のキャビネット、グレーのキャビネット、木材カウンター) の写真
サンフランシスコにある高級な広いビーチスタイルのおしゃれな着席型バー (コの字型、ガラス扉のキャビネット、グレーのキャビネット、木材カウンター) の写真

Hex tile detailing around the circular window/seating area.
The centerpiece and focal point to this tiny home living room is the grand circular-shaped window which is actually two half-moon windows jointed together where the mango woof bartop is placed. This acts as a work and dining space. Hanging plants elevate the eye and draw it upward to the high ceilings. Colors are kept clean and bright to expand the space. The loveseat folds out into a sleeper and the ottoman/bench lifts to offer more storage. The round rug mirrors the window adding consistency. This tropical modern coastal Tiny Home is built on a trailer and is 8x24x14 feet. The blue exterior paint color is called cabana blue. The large circular window is quite the statement focal point for this how adding a ton of curb appeal. The round window is actually two round half-moon windows stuck together to form a circle. There is an indoor bar between the two windows to make the space more interactive and useful- important in a tiny home. There is also another interactive pass-through bar window on the deck leading to the kitchen making it essentially a wet bar. This window is mirrored with a second on the other side of the kitchen and the are actually repurposed french doors turned sideways. Even the front door is glass allowing for the maximum amount of light to brighten up this tiny home and make it feel spacious and open. This tiny home features a unique architectural design with curved ceiling beams and roofing, high vaulted ceilings, a tiled in shower with a skylight that points out over the tongue of the trailer saving space in the bathroom, and of course, the large bump-out circle window and awning window that provides dining spaces.
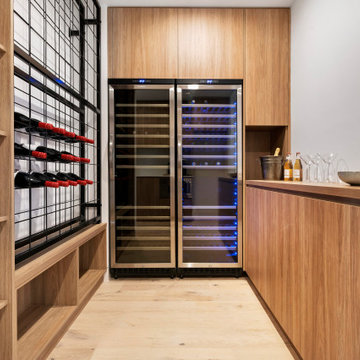
シドニーにある中くらいなビーチスタイルのおしゃれなホームバー (フラットパネル扉のキャビネット、中間色木目調キャビネット、木材カウンター、淡色無垢フローリング、ベージュの床、茶色いキッチンカウンター) の写真
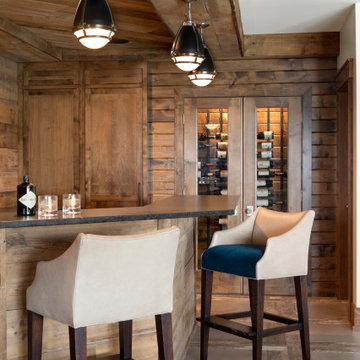
Interior Designer - Randolph Interior Design
Builder: Mathews Vasek Construction
Architect: Sharratt Design & Company
Photo: Spacecrafting Photography
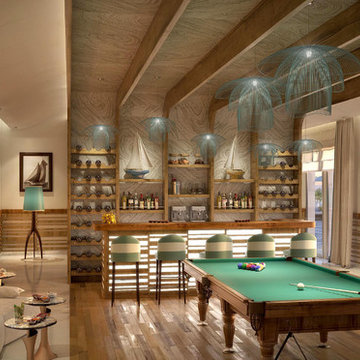
Concept d'aménagement d'une salle de jeux dans une une villa privée situé en bord de mer.
ニースにある中くらいなビーチスタイルのおしゃれな着席型バー (アンダーカウンターシンク、オープンシェルフ、淡色木目調キャビネット、木材カウンター、淡色無垢フローリング、ll型、ベージュの床、ベージュのキッチンカウンター) の写真
ニースにある中くらいなビーチスタイルのおしゃれな着席型バー (アンダーカウンターシンク、オープンシェルフ、淡色木目調キャビネット、木材カウンター、淡色無垢フローリング、ll型、ベージュの床、ベージュのキッチンカウンター) の写真
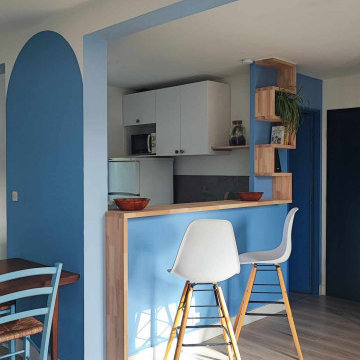
Rénovation d'une maison de 80 m2.
ナントにあるビーチスタイルのおしゃれなホームバー (アンダーカウンターシンク、白いキャビネット、木材カウンター、グレーのキッチンパネル、ライムストーンのキッチンパネル、淡色無垢フローリング) の写真
ナントにあるビーチスタイルのおしゃれなホームバー (アンダーカウンターシンク、白いキャビネット、木材カウンター、グレーのキッチンパネル、ライムストーンのキッチンパネル、淡色無垢フローリング) の写真
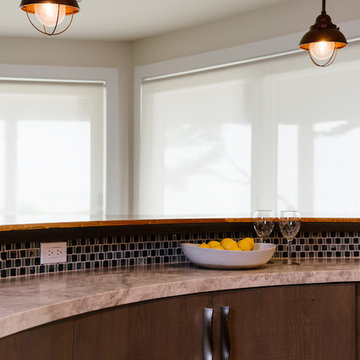
Custom wood countertop and iron details
サンフランシスコにある高級な広いビーチスタイルのおしゃれな着席型バー (コの字型、ガラス扉のキャビネット、グレーのキャビネット、木材カウンター) の写真
サンフランシスコにある高級な広いビーチスタイルのおしゃれな着席型バー (コの字型、ガラス扉のキャビネット、グレーのキャビネット、木材カウンター) の写真
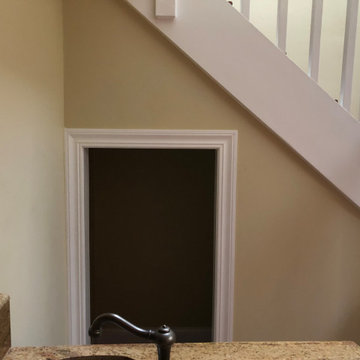
We took a useless storage space under our stairs and opened the wall. There was an existing bar countertop/sink but no bar!!!
オレンジカウンティにあるお手頃価格の小さなビーチスタイルのおしゃれなウェット バー (I型、アンダーカウンターシンク、インセット扉のキャビネット、白いキャビネット、木材カウンター、木材のキッチンパネル、無垢フローリング、赤い床、茶色いキッチンカウンター) の写真
オレンジカウンティにあるお手頃価格の小さなビーチスタイルのおしゃれなウェット バー (I型、アンダーカウンターシンク、インセット扉のキャビネット、白いキャビネット、木材カウンター、木材のキッチンパネル、無垢フローリング、赤い床、茶色いキッチンカウンター) の写真
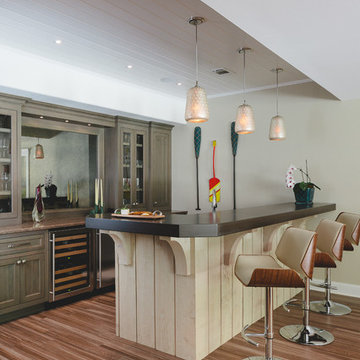
A view of the cedar corbels and paneling that complement the pecan cabinets and bar top.
Gregg Willett Photography
アトランタにあるビーチスタイルのおしゃれな着席型バー (磁器タイルの床、I型、落し込みパネル扉のキャビネット、中間色木目調キャビネット、木材カウンター) の写真
アトランタにあるビーチスタイルのおしゃれな着席型バー (磁器タイルの床、I型、落し込みパネル扉のキャビネット、中間色木目調キャビネット、木材カウンター) の写真
ブラウンのビーチスタイルのホームバー (木材カウンター) の写真
1
