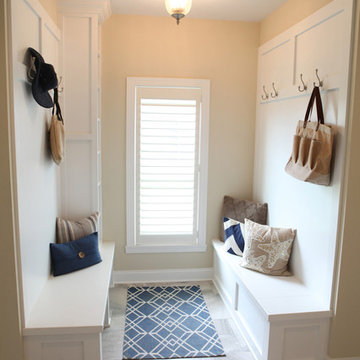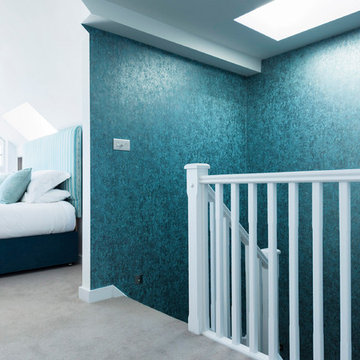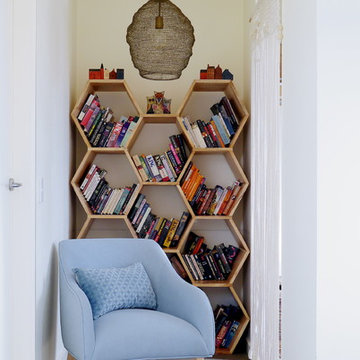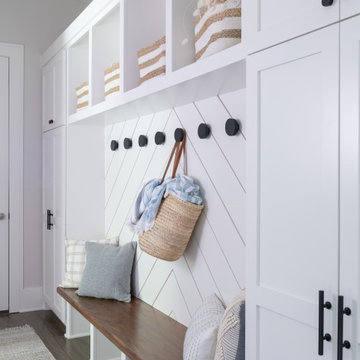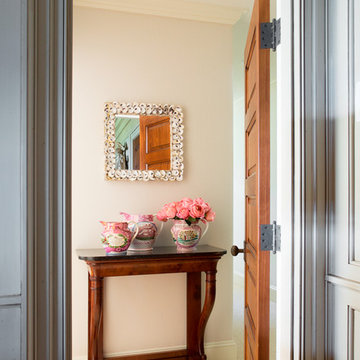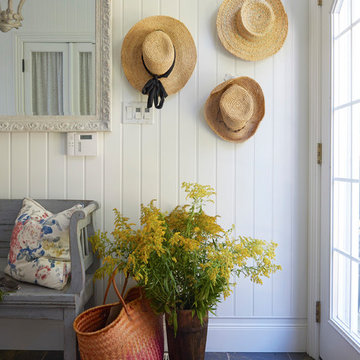ビーチスタイルの廊下 (カーペット敷き、ライムストーンの床、磁器タイルの床) の写真
絞り込み:
資材コスト
並び替え:今日の人気順
写真 1〜20 枚目(全 204 枚)
1/5
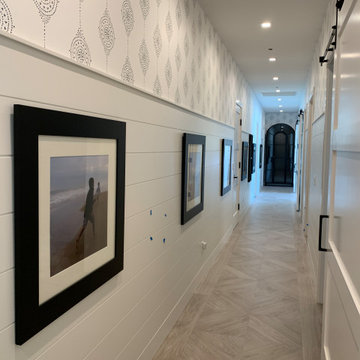
diamond pattern tile and shiplap walls with a touch of wallpaper! Now that's a hallway!
オレンジカウンティにある高級なビーチスタイルのおしゃれな廊下 (白い壁、磁器タイルの床、ベージュの床、塗装板張りの壁) の写真
オレンジカウンティにある高級なビーチスタイルのおしゃれな廊下 (白い壁、磁器タイルの床、ベージュの床、塗装板張りの壁) の写真
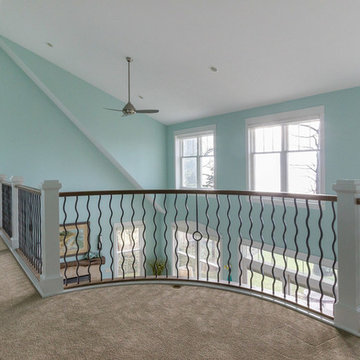
Front Door Photography
グランドラピッズにある中くらいなビーチスタイルのおしゃれな廊下 (青い壁、カーペット敷き、グレーの床) の写真
グランドラピッズにある中くらいなビーチスタイルのおしゃれな廊下 (青い壁、カーペット敷き、グレーの床) の写真
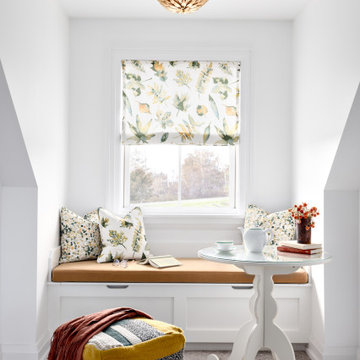
Our clients hired us to completely renovate and furnish their PEI home — and the results were transformative. Inspired by their natural views and love of entertaining, each space in this PEI home is distinctly original yet part of the collective whole.
We used color, patterns, and texture to invite personality into every room: the fish scale tile backsplash mosaic in the kitchen, the custom lighting installation in the dining room, the unique wallpapers in the pantry, powder room and mudroom, and the gorgeous natural stone surfaces in the primary bathroom and family room.
We also hand-designed several features in every room, from custom furnishings to storage benches and shelving to unique honeycomb-shaped bar shelves in the basement lounge.
The result is a home designed for relaxing, gathering, and enjoying the simple life as a couple.
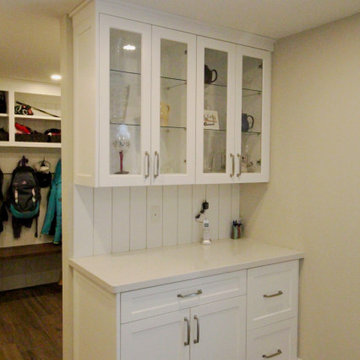
As. you enter from the garage, the house is set up to receive everything you need to drop before you enter the tranquility of the main space. First this classy drop zone, with charging centres and file storage for that bit of household paperwork. We repeated the vertical ship lap and added glass cabinets because this cabinet is actually at the end of the hall and you can see it through the whole house. Then the mudroom for coats/backpacks etc. To the left of this picture is a butlers pantry for all the shopping goods, and then as you walk into the kitchen you can open that bottle of wine :-). My point is everything needs a place and space and to be organized because our lives are busy enough. It took a lot of planning with the client to understand how their family functions, what activities do they do now, or t think they will be doing in the future. There is nothing like getting to know your client for the best possible outcome.
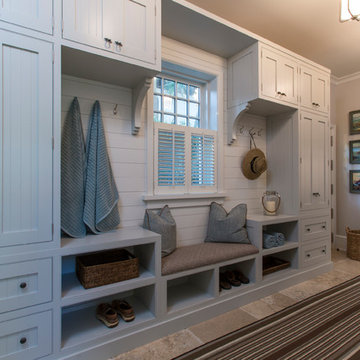
Side entry mudroom with storage cubbies
ジャクソンビルにある広いビーチスタイルのおしゃれな廊下 (白い壁、ライムストーンの床) の写真
ジャクソンビルにある広いビーチスタイルのおしゃれな廊下 (白い壁、ライムストーンの床) の写真
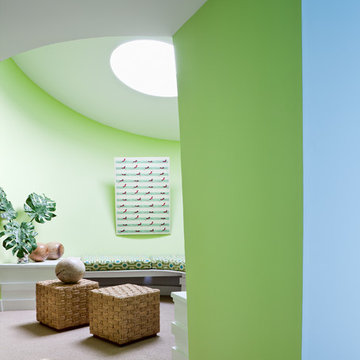
a gently curved hallway leading to the private rooms of this modern beach house. along the way, take a rest at the curved built in bench in the tucked away niche. light pours in from the modern ceiling through the custom round sky light. seagrass carpet takes you easily from the beach to the bed.
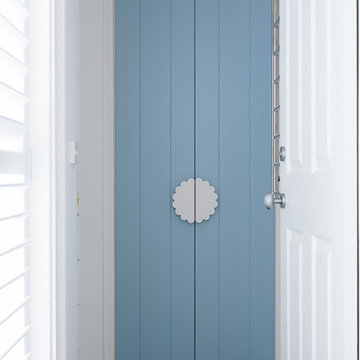
Designed by Sophie Simpson of Winston Design Collaboration whilst working at Austin Design
Photography by Derek Swalwell
メルボルンにあるビーチスタイルのおしゃれな廊下 (磁器タイルの床、白い壁) の写真
メルボルンにあるビーチスタイルのおしゃれな廊下 (磁器タイルの床、白い壁) の写真
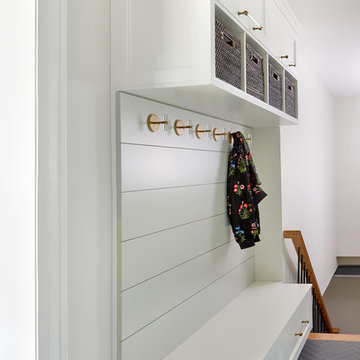
Back hallway with custom banquette storage and brass hardware. Perfect area for putting on shoes and storing coats, shoes and other out door items.
トロントにある小さなビーチスタイルのおしゃれな廊下 (緑の壁、磁器タイルの床、グレーの床) の写真
トロントにある小さなビーチスタイルのおしゃれな廊下 (緑の壁、磁器タイルの床、グレーの床) の写真
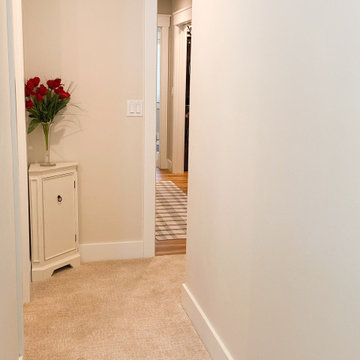
This project involves a complete remodel of a condo located in Door County, Wisconsin. The condo, which is situated in the picturesque waterfront community of Egg Harbor, will be transformed into a modern and functional living space. The goal of the remodel is to create a comfortable and inviting environment that takes full advantage of the natural beauty of the area.
The scope of the project includes a complete gutting of the existing space and the installation of all new finishes and fixtures. The following is a breakdown of the work that was completed:
Demolition: The existing flooring, walls, and ceilings will be removed to prepare for the new construction.
Flooring: New hardwood flooring will be installed throughout the main living areas and bedrooms.
Walls and Ceilings: The walls and ceilings will be refinished and painted with a fresh coat of paint.
Lighting: A new lighting plan will be implemented to improve functionality and aesthetics.
Kitchen: The kitchen will be completely redesigned and remodeled with new cabinetry, countertops, and appliances.
Bathrooms: The bathrooms will be remodeled with new tile, vanities, and fixtures.
Deck: The existing deck will be refinished and new outdoor furniture will be added.
Windows and Doors: New windows and doors will be installed to improve energy efficiency and to enhance the overall aesthetic of the condo.
The project will be managed by a team of experienced contractors who will work closely with the client to ensure that all work is completed to the highest standards of quality and that the project stays on schedule and within budget.
Upon completion, the condo will be a beautiful and functional living space that takes full advantage of the natural beauty of Door County. The client will be able to enjoy their new condo in style and comfort, and will have a space that is truly their own.
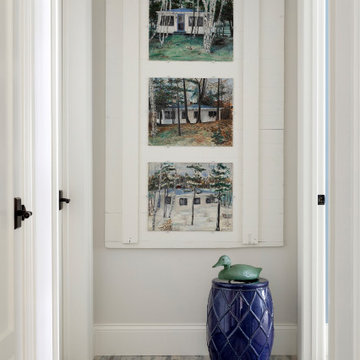
History and Memories played an important factor into the design of this home. A family member of the original owner, the now home owner's aunt owned the cottage for 80+ years, painted these landscapes of the cottage during different seasons and they hung proudly during his childhood. We took a winter shutter off the cottage and it became the frame for these oil paintings. A lower level hall that accesses two guest rooms was a perfect location for this gem of history.
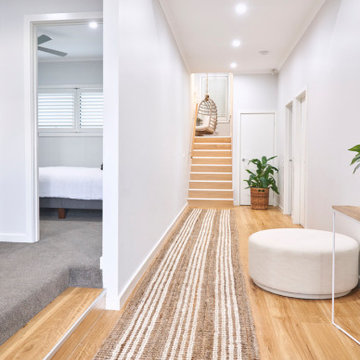
The long hallway takes you up to the second part of the home.
メルボルンにあるお手頃価格の小さなビーチスタイルのおしゃれな廊下 (白い壁、カーペット敷き、グレーの床) の写真
メルボルンにあるお手頃価格の小さなビーチスタイルのおしゃれな廊下 (白い壁、カーペット敷き、グレーの床) の写真
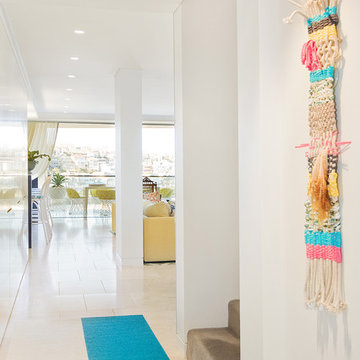
Designer: Bronwyn Poole
Photographer: Matt Craig
ロサンゼルスにある広いビーチスタイルのおしゃれな廊下 (白い壁、磁器タイルの床、ベージュの床) の写真
ロサンゼルスにある広いビーチスタイルのおしゃれな廊下 (白い壁、磁器タイルの床、ベージュの床) の写真
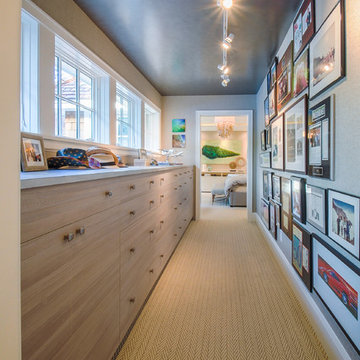
Hallway in Master Suite leading from Master Bathroom with Driftwood textured melamine for 2015 ASID Showcase Home
ミネアポリスにあるラグジュアリーな中くらいなビーチスタイルのおしゃれな廊下 (グレーの壁、カーペット敷き) の写真
ミネアポリスにあるラグジュアリーな中くらいなビーチスタイルのおしゃれな廊下 (グレーの壁、カーペット敷き) の写真
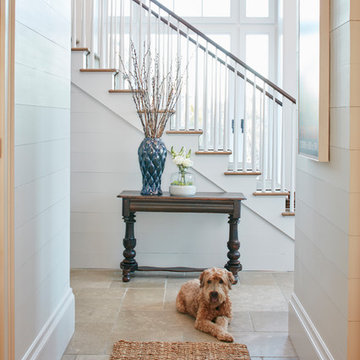
Photography: Dana Hoff
Architecture and Interiors: Anderson Studio of Architecture & Design; Scott Anderson, Principal Architect/ Mark Moehring, Project Architect/ Adam Wilson, Associate Architect and Project Manager/ Ryan Smith, Associate Architect/ Michelle Suddeth, Director of Interiors/Emily Cox, Director of Interior Architecture/Anna Bett Moore, Designer & Procurement Expeditor/Gina Iacovelli, Design Assistant
Walls: Shiplap
Floors: French Limestone
Antique Table: Bobo Intriguing Objects
Dog Model: Boston, Anna Bett Moore (proud mom)
ビーチスタイルの廊下 (カーペット敷き、ライムストーンの床、磁器タイルの床) の写真
1
