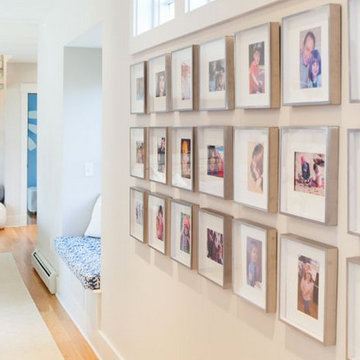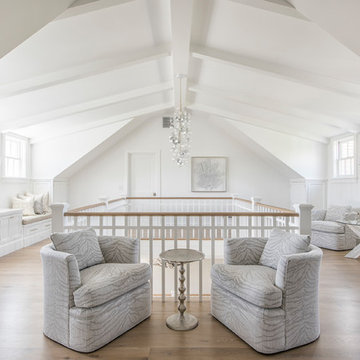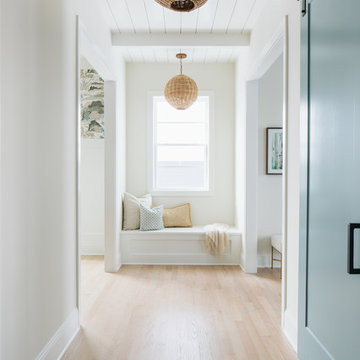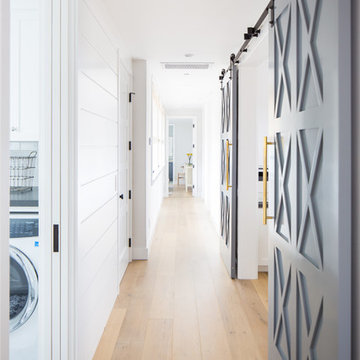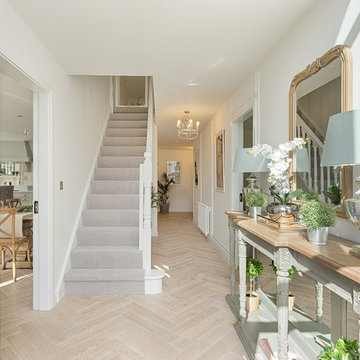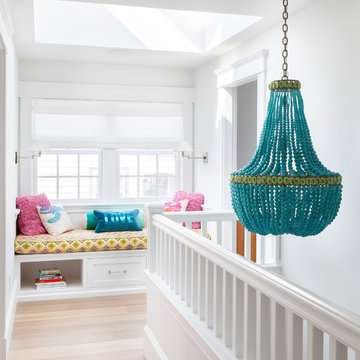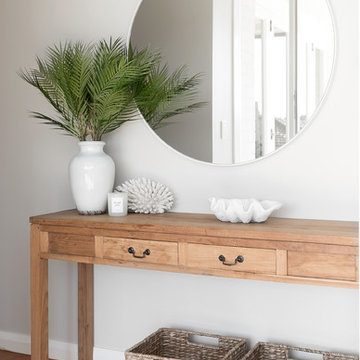白いビーチスタイルの廊下 (コルクフローリング、淡色無垢フローリング) の写真
絞り込み:
資材コスト
並び替え:今日の人気順
写真 1〜20 枚目(全 128 枚)
1/5
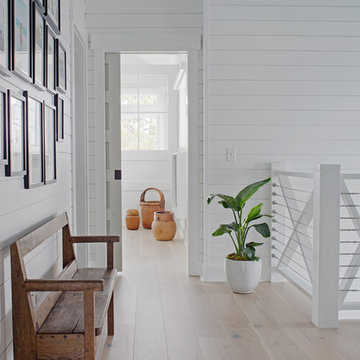
Richard Leo Johnson
Wall & Trim Color: Sherwin Williams - Extra White 7006
Pocket Door Color: Benjamin Moore - Gray Owl )C-52
小さなビーチスタイルのおしゃれな廊下 (白い壁、淡色無垢フローリング、茶色い床) の写真
小さなビーチスタイルのおしゃれな廊下 (白い壁、淡色無垢フローリング、茶色い床) の写真
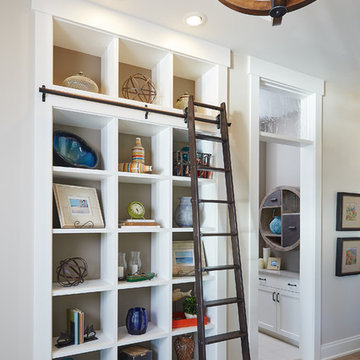
A harmonious blend of rustic and refined, the warm palette of natural materials and finishes like beautifully aged white oak floors, seedy glass transoms and classic built-ins, create a relaxed space that never loses its polished sense of style.
Photography credit: Ashley Avila
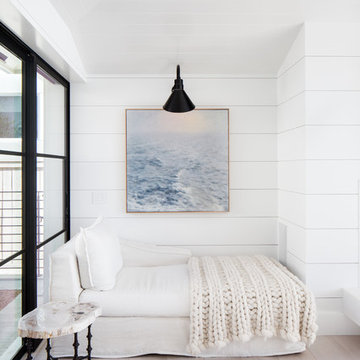
Architect: Anders Lasater Architects www.AndersLasaterArchitects.com
オレンジカウンティにあるビーチスタイルのおしゃれな廊下 (白い壁、淡色無垢フローリング、ベージュの床) の写真
オレンジカウンティにあるビーチスタイルのおしゃれな廊下 (白い壁、淡色無垢フローリング、ベージュの床) の写真
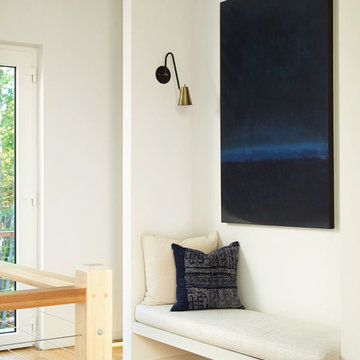
Living Wood Design collaborated on a custom live edge black walnut dining table with Allison Babcock, a Sag Harbor, NY designer with an elegant approach to interior design. This live edge black walnut table was handcrafted in Living Wood Design's Muskoka, Ontario studio, with custom made modern white steel base and shipped to Sag Harbor. This contemporary dining table perfectly complements the interior in this beautiful renovation.
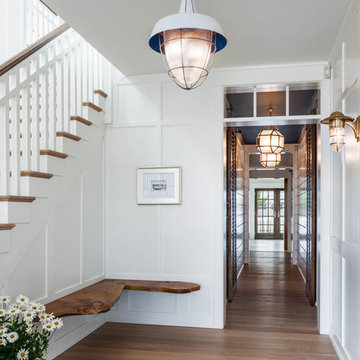
Asher Architects;
Leeds Builders, Inc.;
Barbara Botonelli, Interiors
フィラデルフィアにある中くらいなビーチスタイルのおしゃれな廊下 (白い壁、淡色無垢フローリング) の写真
フィラデルフィアにある中くらいなビーチスタイルのおしゃれな廊下 (白い壁、淡色無垢フローリング) の写真
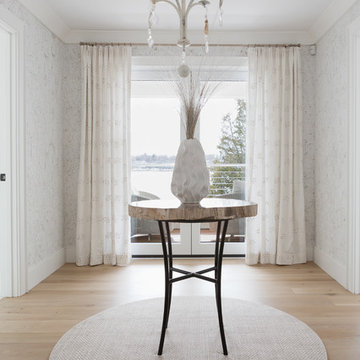
The combination of the subtle gold fleck wallpaper contrasted with the black and wood textures of this accent table, the different textures of the accent rug and the patterned drapery creates an alluring space in this hallway.
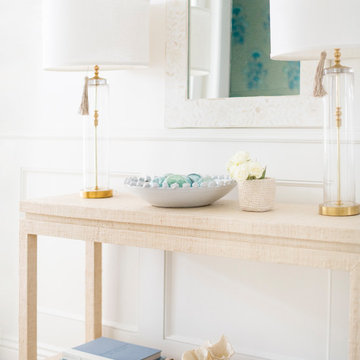
In Southern California there are pockets of darling cottages built in the early 20th century that we like to call jewelry boxes. They are quaint, full of charm and usually a bit cramped. Our clients have a growing family and needed a modern, functional home. They opted for a renovation that directly addressed their concerns.
When we first saw this 2,170 square-foot 3-bedroom beach cottage, the front door opened directly into a staircase and a dead-end hallway. The kitchen was cramped, the living room was claustrophobic and everything felt dark and dated.
The big picture items included pitching the living room ceiling to create space and taking down a kitchen wall. We added a French oven and luxury range that the wife had always dreamed about, a custom vent hood, and custom-paneled appliances.
We added a downstairs half-bath for guests (entirely designed around its whimsical wallpaper) and converted one of the existing bathrooms into a Jack-and-Jill, connecting the kids’ bedrooms, with double sinks and a closed-off toilet and shower for privacy.
In the bathrooms, we added white marble floors and wainscoting. We created storage throughout the home with custom-cabinets, new closets and built-ins, such as bookcases, desks and shelving.
White Sands Design/Build furnished the entire cottage mostly with commissioned pieces, including a custom dining table and upholstered chairs. We updated light fixtures and added brass hardware throughout, to create a vintage, bo-ho vibe.
The best thing about this cottage is the charming backyard accessory dwelling unit (ADU), designed in the same style as the larger structure. In order to keep the ADU it was necessary to renovate less than 50% of the main home, which took some serious strategy, otherwise the non-conforming ADU would need to be torn out. We renovated the bathroom with white walls and pine flooring, transforming it into a get-away that will grow with the girls.
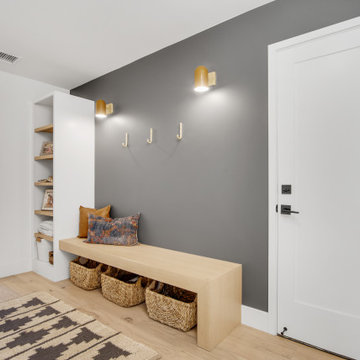
Mudroom with floating white oak bench and school house fixtures.
オレンジカウンティにある高級な中くらいなビーチスタイルのおしゃれな廊下 (グレーの壁、淡色無垢フローリング、ベージュの床) の写真
オレンジカウンティにある高級な中くらいなビーチスタイルのおしゃれな廊下 (グレーの壁、淡色無垢フローリング、ベージュの床) の写真
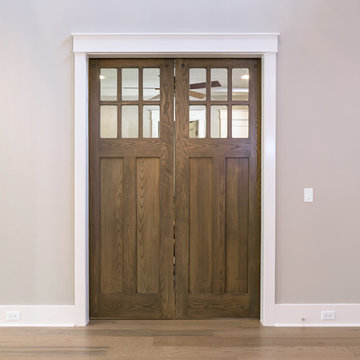
Glenn Layton Homes, LLC, "Building Your Coastal Lifestyle"
Jeff Westcott Photography
ジャクソンビルにあるお手頃価格の中くらいなビーチスタイルのおしゃれな廊下 (ベージュの壁、淡色無垢フローリング) の写真
ジャクソンビルにあるお手頃価格の中くらいなビーチスタイルのおしゃれな廊下 (ベージュの壁、淡色無垢フローリング) の写真
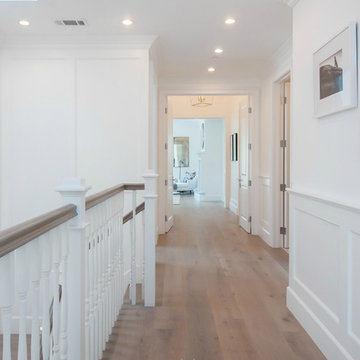
European White Oak Hardwood Flooring 'Eiffel' from the Artistique collection throughout this 3.382 sq. foot traditional home just off of Sunset Blvd in Los Angeles, CA
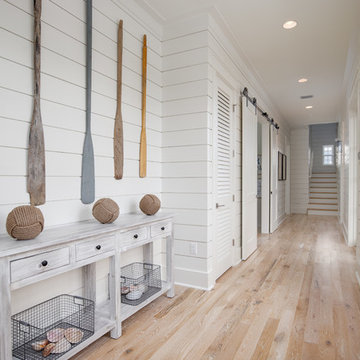
A coastal bedroom with shades of blue and gray. The wall consists of shiplap, coastal art, and shades of blue abstract art.
マイアミにあるビーチスタイルのおしゃれな廊下 (白い壁、淡色無垢フローリング、ベージュの床) の写真
マイアミにあるビーチスタイルのおしゃれな廊下 (白い壁、淡色無垢フローリング、ベージュの床) の写真
白いビーチスタイルの廊下 (コルクフローリング、淡色無垢フローリング) の写真
1

