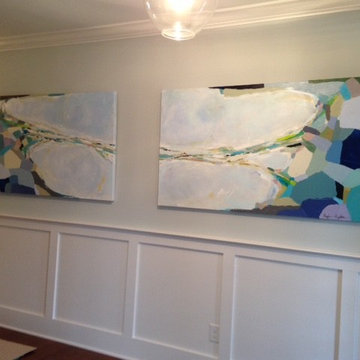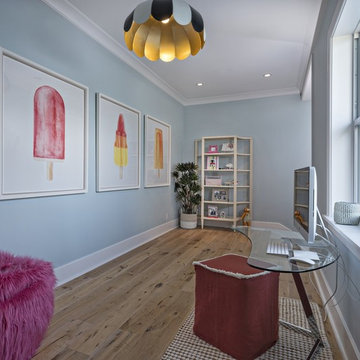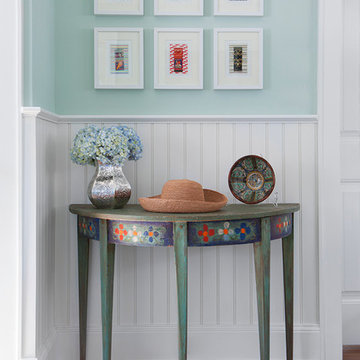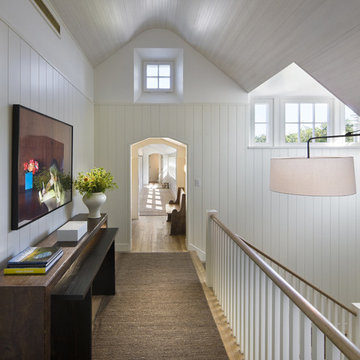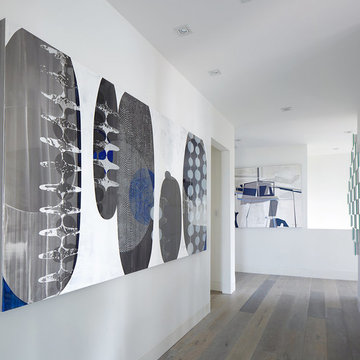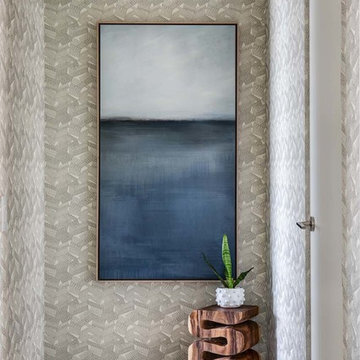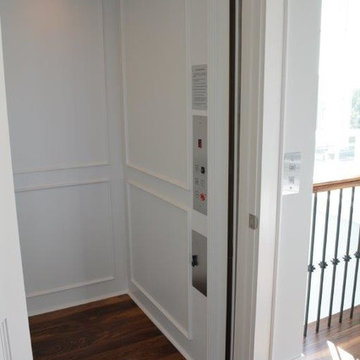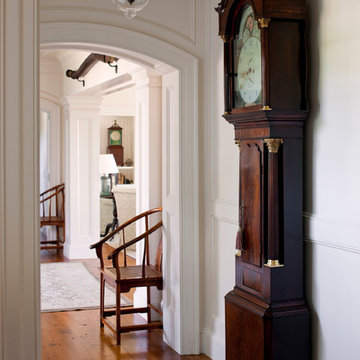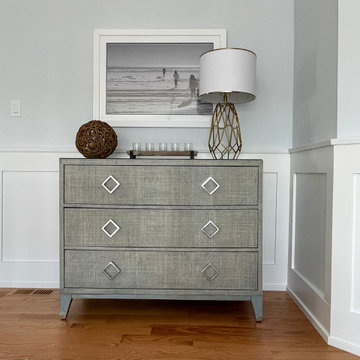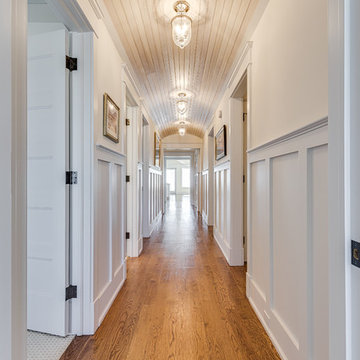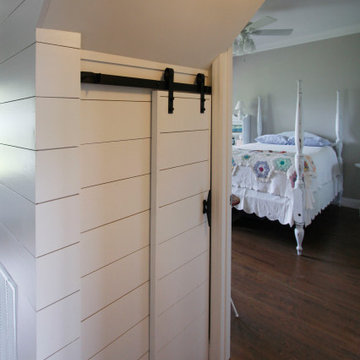グレーのビーチスタイルの廊下 (濃色無垢フローリング、無垢フローリング、テラコッタタイルの床) の写真
絞り込み:
資材コスト
並び替え:今日の人気順
写真 1〜20 枚目(全 129 枚)
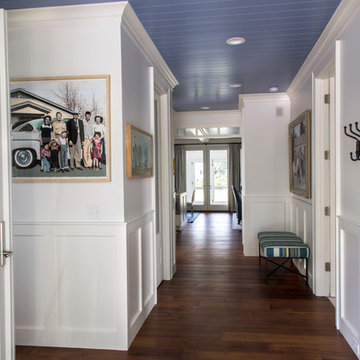
Brad Olechnowicz
グランドラピッズにある高級な中くらいなビーチスタイルのおしゃれな廊下 (白い壁、濃色無垢フローリング、茶色い床) の写真
グランドラピッズにある高級な中くらいなビーチスタイルのおしゃれな廊下 (白い壁、濃色無垢フローリング、茶色い床) の写真
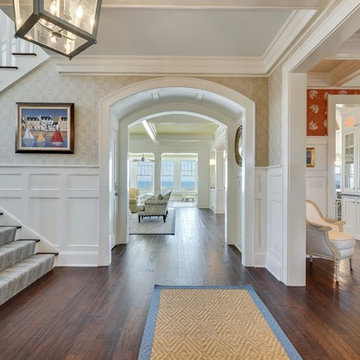
Motion City Media
ニューヨークにあるラグジュアリーな巨大なビーチスタイルのおしゃれな廊下 (マルチカラーの壁、濃色無垢フローリング、茶色い床) の写真
ニューヨークにあるラグジュアリーな巨大なビーチスタイルのおしゃれな廊下 (マルチカラーの壁、濃色無垢フローリング、茶色い床) の写真
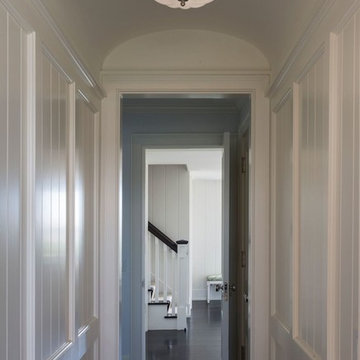
White, high-gloss wood paneling and pearlescent light fixture in the hallway of this gorgeous beach house
ボストンにある小さなビーチスタイルのおしゃれな廊下 (白い壁、濃色無垢フローリング) の写真
ボストンにある小さなビーチスタイルのおしゃれな廊下 (白い壁、濃色無垢フローリング) の写真
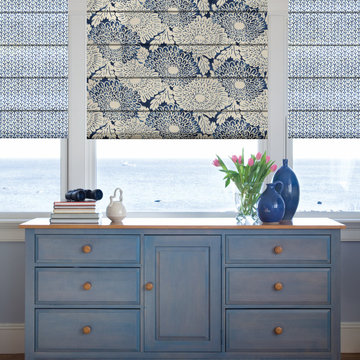
Roman shades come in a variety of different fabric and pattern to suit any room's style.
ブリッジポートにある中くらいなビーチスタイルのおしゃれな廊下 (グレーの壁、無垢フローリング、茶色い床) の写真
ブリッジポートにある中くらいなビーチスタイルのおしゃれな廊下 (グレーの壁、無垢フローリング、茶色い床) の写真
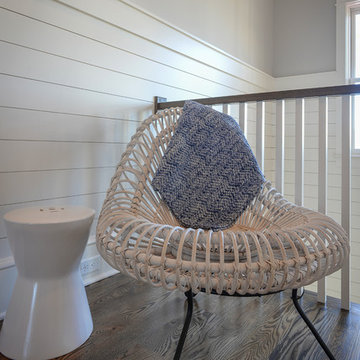
Walter Elliott Photography
チャールストンにある高級な中くらいなビーチスタイルのおしゃれな廊下 (白い壁、無垢フローリング、茶色い床) の写真
チャールストンにある高級な中くらいなビーチスタイルのおしゃれな廊下 (白い壁、無垢フローリング、茶色い床) の写真
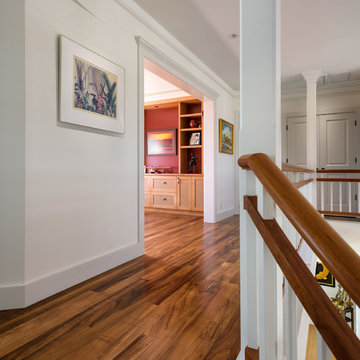
Photo by Travis Rowan - Living Maui Media
ハワイにあるラグジュアリーなビーチスタイルのおしゃれな廊下 (白い壁、濃色無垢フローリング、茶色い床) の写真
ハワイにあるラグジュアリーなビーチスタイルのおしゃれな廊下 (白い壁、濃色無垢フローリング、茶色い床) の写真
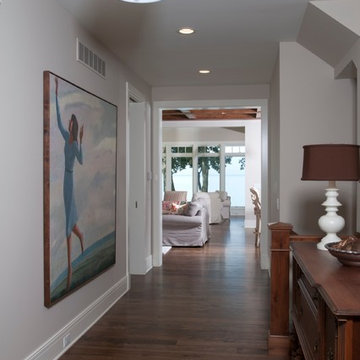
Forget just one room with a view—Lochley has almost an entire house dedicated to capturing nature’s best views and vistas. Make the most of a waterside or lakefront lot in this economical yet elegant floor plan, which was tailored to fit a narrow lot and has more than 1,600 square feet of main floor living space as well as almost as much on its upper and lower levels. A dovecote over the garage, multiple peaks and interesting roof lines greet guests at the street side, where a pergola over the front door provides a warm welcome and fitting intro to the interesting design. Other exterior features include trusses and transoms over multiple windows, siding, shutters and stone accents throughout the home’s three stories. The water side includes a lower-level walkout, a lower patio, an upper enclosed porch and walls of windows, all designed to take full advantage of the sun-filled site. The floor plan is all about relaxation – the kitchen includes an oversized island designed for gathering family and friends, a u-shaped butler’s pantry with a convenient second sink, while the nearby great room has built-ins and a central natural fireplace. Distinctive details include decorative wood beams in the living and kitchen areas, a dining area with sloped ceiling and decorative trusses and built-in window seat, and another window seat with built-in storage in the den, perfect for relaxing or using as a home office. A first-floor laundry and space for future elevator make it as convenient as attractive. Upstairs, an additional 1,200 square feet of living space include a master bedroom suite with a sloped 13-foot ceiling with decorative trusses and a corner natural fireplace, a master bath with two sinks and a large walk-in closet with built-in bench near the window. Also included is are two additional bedrooms and access to a third-floor loft, which could functions as a third bedroom if needed. Two more bedrooms with walk-in closets and a bath are found in the 1,300-square foot lower level, which also includes a secondary kitchen with bar, a fitness room overlooking the lake, a recreation/family room with built-in TV and a wine bar perfect for toasting the beautiful view beyond.
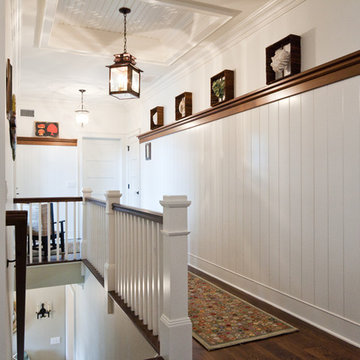
Sam Oberter Photography
2012 Residential Design+Build Design Excellence Award
ニューヨークにあるラグジュアリーな広いビーチスタイルのおしゃれな廊下 (濃色無垢フローリング、白い壁、茶色い床) の写真
ニューヨークにあるラグジュアリーな広いビーチスタイルのおしゃれな廊下 (濃色無垢フローリング、白い壁、茶色い床) の写真
グレーのビーチスタイルの廊下 (濃色無垢フローリング、無垢フローリング、テラコッタタイルの床) の写真
1
