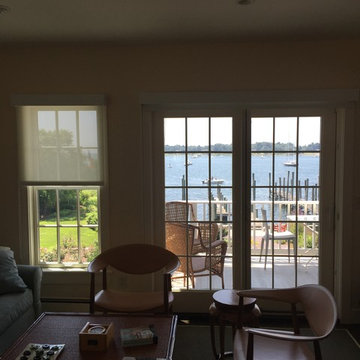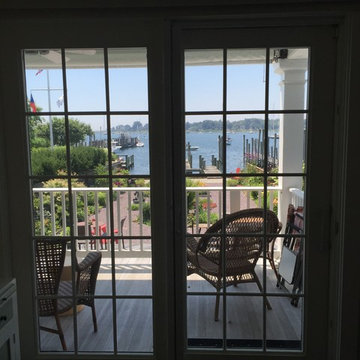ビーチスタイルのファミリールーム (ゲームルーム、ホームバー、黄色い壁) の写真
絞り込み:
資材コスト
並び替え:今日の人気順
写真 1〜14 枚目(全 14 枚)
1/5
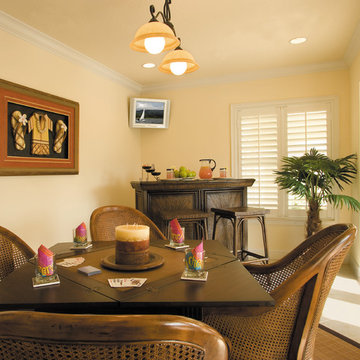
Game Room of The Sater Design Collection's luxury, cottage house plan "Nicholas Park" (Plan #6804). saterdesign.com
マイアミにある高級な広いビーチスタイルのおしゃれな独立型ファミリールーム (ゲームルーム、黄色い壁、セラミックタイルの床、暖炉なし、壁掛け型テレビ) の写真
マイアミにある高級な広いビーチスタイルのおしゃれな独立型ファミリールーム (ゲームルーム、黄色い壁、セラミックタイルの床、暖炉なし、壁掛け型テレビ) の写真

Off the dining room is a cozy family area where the family can watch TV or sit by the fireplace. Poplar beams, fieldstone fireplace, custom milled arch by Rockwood Door & Millwork, Hickory hardwood floors.
Home design by Phil Jenkins, AIA; general contracting by Martin Bros. Contracting, Inc.; interior design by Stacey Hamilton; photos by Dave Hubler Photography.
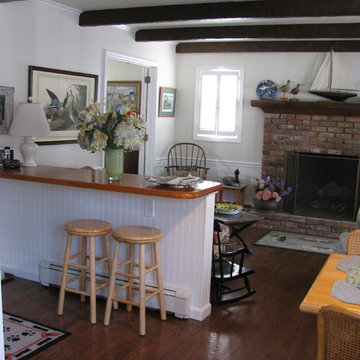
This 1964 home was renovated after the Sandy Storm hit. The owner had a specific budget so the design stayed within that budget and was kept very simple. Fortunately, much of the original furniture was saved by the family. The home looks much as it did pre storm but with wonderful new chair rail, bead board paneling and a variety of paint finishes.
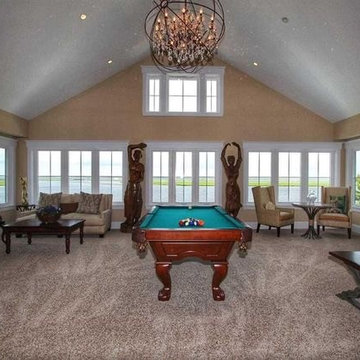
QMA Architects
Todd Miller, Architect
フィラデルフィアにある高級な広いビーチスタイルのおしゃれなオープンリビング (ゲームルーム、黄色い壁、カーペット敷き、暖炉なし、壁掛け型テレビ、グレーの床) の写真
フィラデルフィアにある高級な広いビーチスタイルのおしゃれなオープンリビング (ゲームルーム、黄色い壁、カーペット敷き、暖炉なし、壁掛け型テレビ、グレーの床) の写真
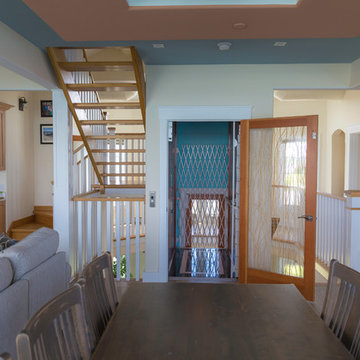
A custom coastal style elevator with incredible views.
他の地域にある高級な中くらいなビーチスタイルのおしゃれなオープンリビング (ホームバー、黄色い壁、淡色無垢フローリング、テレビなし、ベージュの床) の写真
他の地域にある高級な中くらいなビーチスタイルのおしゃれなオープンリビング (ホームバー、黄色い壁、淡色無垢フローリング、テレビなし、ベージュの床) の写真
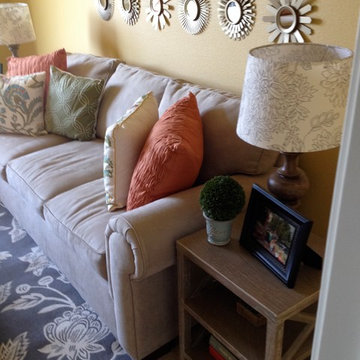
This once cold blank slate has become a warm and welcoming media family room. The walls of this intimate space are bathed in a sunny yellow tone creating an inviting feel. Patterned with Complimented of bright oranges, teal blue and gray accessories. Anchored in tan, cream and white tones to balance the bright color combination.
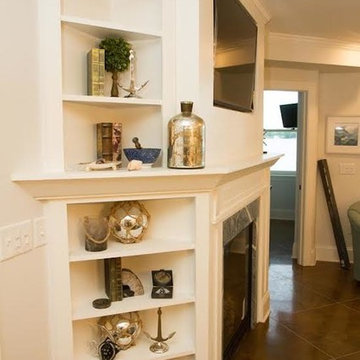
ニューヨークにある高級な中くらいなビーチスタイルのおしゃれなオープンリビング (ホームバー、黄色い壁、コンクリートの床、標準型暖炉、壁掛け型テレビ) の写真
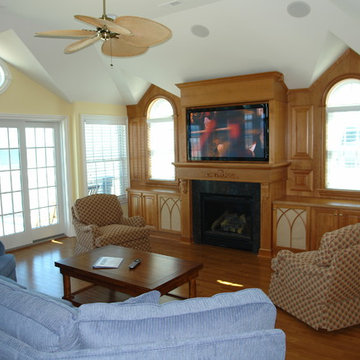
Harry Blanchard
フィラデルフィアにあるお手頃価格の広いビーチスタイルのおしゃれなオープンリビング (ゲームルーム、黄色い壁、濃色無垢フローリング、標準型暖炉、木材の暖炉まわり、壁掛け型テレビ) の写真
フィラデルフィアにあるお手頃価格の広いビーチスタイルのおしゃれなオープンリビング (ゲームルーム、黄色い壁、濃色無垢フローリング、標準型暖炉、木材の暖炉まわり、壁掛け型テレビ) の写真
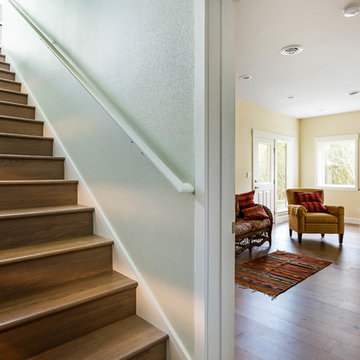
シアトルにあるお手頃価格の中くらいなビーチスタイルのおしゃれな独立型ファミリールーム (ホームバー、黄色い壁、淡色無垢フローリング、茶色い床) の写真
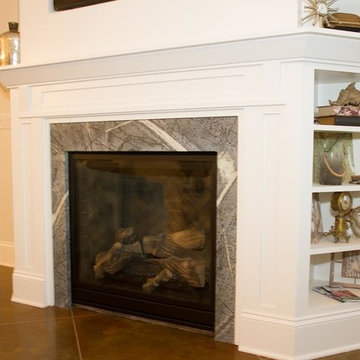
ニューヨークにある高級な中くらいなビーチスタイルのおしゃれなオープンリビング (ホームバー、黄色い壁、コンクリートの床、標準型暖炉、壁掛け型テレビ) の写真
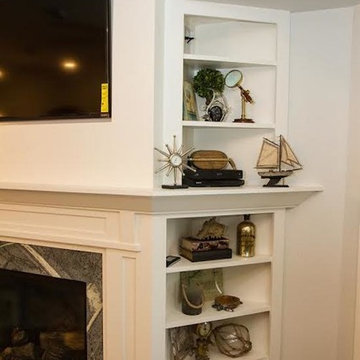
ニューヨークにある高級な中くらいなビーチスタイルのおしゃれなオープンリビング (ホームバー、黄色い壁、コンクリートの床、標準型暖炉、壁掛け型テレビ) の写真
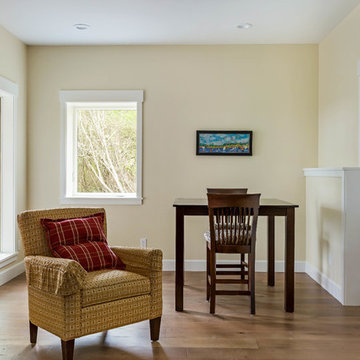
シアトルにあるお手頃価格の中くらいなビーチスタイルのおしゃれな独立型ファミリールーム (ホームバー、黄色い壁、淡色無垢フローリング、茶色い床) の写真
ビーチスタイルのファミリールーム (ゲームルーム、ホームバー、黄色い壁) の写真
1
