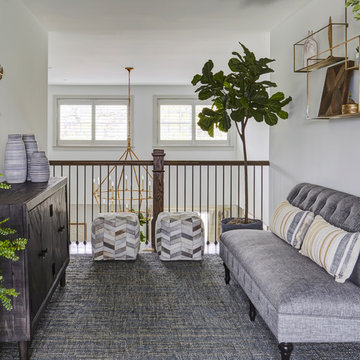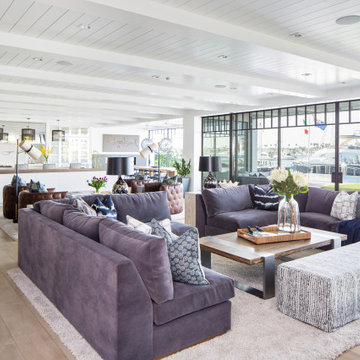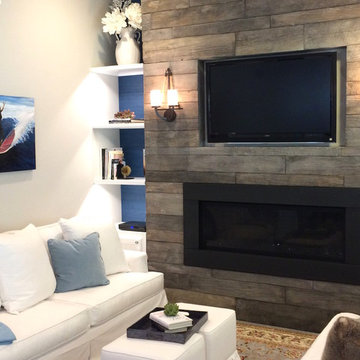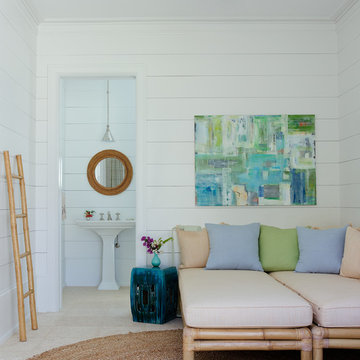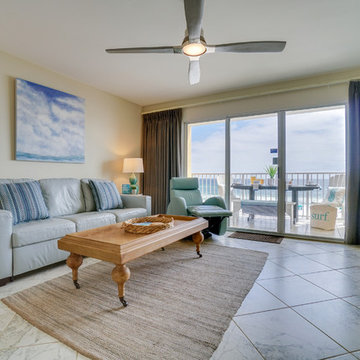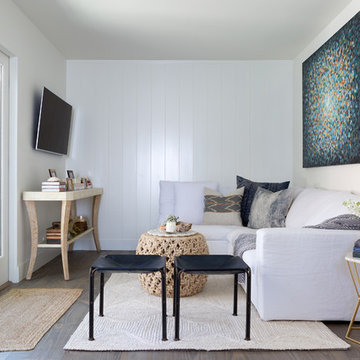小さな、巨大なビーチスタイルのファミリールーム (白い壁) の写真
並び替え:今日の人気順
写真 1〜20 枚目(全 264 枚)

Inspired by the vivid tones of the surrounding waterways, we created a calming sanctuary. The grand open concept required us to define areas for sitting, dining and entertaining that were cohesive in overall design. The thread of the teal color weaves from room to room as a constant reminder of the beauty surrounding the home. Lush textures make each room a tactile experience as well as a visual pleasure. Not to be overlooked, the outdoor space was designed as additional living space that coordinates with the color scheme of the interior.
Robert Brantley Photography

ニューヨークにある高級な小さなビーチスタイルのおしゃれなオープンリビング (白い壁、淡色無垢フローリング、壁掛け型テレビ、ホームバー、標準型暖炉、レンガの暖炉まわり) の写真

This is the lanai room where the owners spend their evenings. It has a white-washed wood ceiling with gray beams, a painted brick fireplace, gray wood-look plank tile flooring, a bar with onyx countertops in the distance with a bathroom off to the side, eating space, a sliding barn door that covers an opening into the butler's kitchen. There are sliding glass doors than can close this room off from the breakfast and kitchen area if the owners wish to open the sliding doors to the pool area on nice days. The heating/cooling for this room is zoned separately from the rest of the house. It's their favorite space! Photo by Paul Bonnichsen.

family room
オレンジカウンティにあるお手頃価格の小さなビーチスタイルのおしゃれなファミリールーム (白い壁、クッションフロア、壁掛け型テレビ、ベージュの床、パネル壁) の写真
オレンジカウンティにあるお手頃価格の小さなビーチスタイルのおしゃれなファミリールーム (白い壁、クッションフロア、壁掛け型テレビ、ベージュの床、パネル壁) の写真
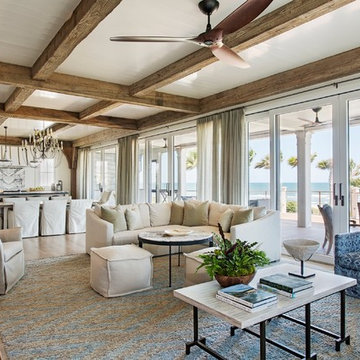
Breathtaking open concept family/dining/kitchen room with beach front views.
Photo by: Julia Lynn Photography
チャールストンにある巨大なビーチスタイルのおしゃれなオープンリビング (白い壁、淡色無垢フローリング、茶色い床) の写真
チャールストンにある巨大なビーチスタイルのおしゃれなオープンリビング (白い壁、淡色無垢フローリング、茶色い床) の写真
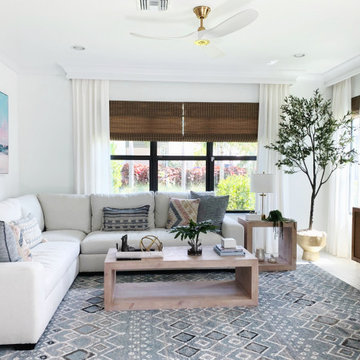
Blues and pinks are the accent colors in this relaxes space. Textured blinds and a mid century credenza with caning on the doors add to the coastal feel. White linen drapes are hung from the ceiling behind custom crown moldings.
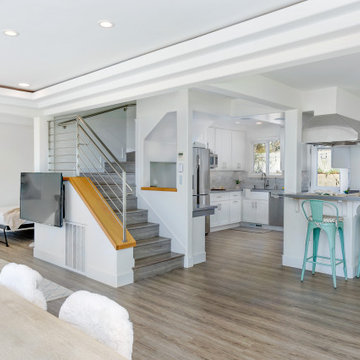
This beach home was originally built in 1936. It's a great property, just steps from the sand, but it needed a major overhaul from the foundation to a new copper roof. Inside, we designed and created an open concept living, kitchen and dining area, perfect for hosting or lounging. The result? A home remodel that surpassed the homeowner's dreams.
Outside, adding a custom shower and quality materials like Trex decking added function and style to the exterior. And with panoramic views like these, you want to spend as much time outdoors as possible!
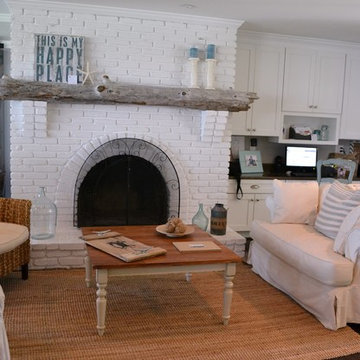
A cozy beachy home with sisal and jute accents with white painted brick. A rustic coffee table and a slip covered white love seat. How about that mantle in a piece of driftwood.
Photo by Rani Ruby
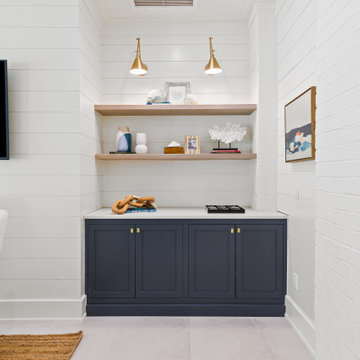
First floor game room, with large exterior sliding doors leading out to the covered first floor patio, outdoor kitchen and pool. Perfect for indoor and outdoor entertaining.
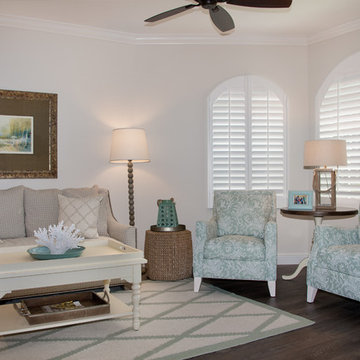
Giovanni Photography
マイアミにあるラグジュアリーな小さなビーチスタイルのおしゃれなオープンリビング (無垢フローリング、白い壁、暖炉なし、テレビなし、茶色い床) の写真
マイアミにあるラグジュアリーな小さなビーチスタイルのおしゃれなオープンリビング (無垢フローリング、白い壁、暖炉なし、テレビなし、茶色い床) の写真
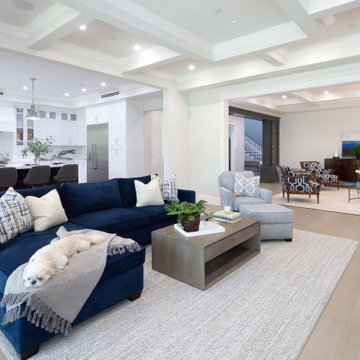
The family room overlooks the white and gray kitchen with barstools, as well as the living room beyond. A custom navy blue sectional sofa is contemporary in style but cozy for watching movies. A custom rug that picks up subtle tones of blue, gray and white delineates the space. A chair and matching ottoman are covered in a blue and white textured fabric.
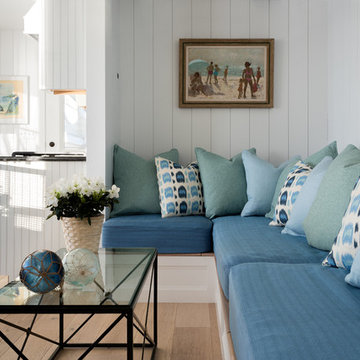
Francois Gagnon
ポートランド(メイン)にある高級な小さなビーチスタイルのおしゃれなオープンリビング (白い壁、淡色無垢フローリング、標準型暖炉、石材の暖炉まわり、壁掛け型テレビ、茶色い床) の写真
ポートランド(メイン)にある高級な小さなビーチスタイルのおしゃれなオープンリビング (白い壁、淡色無垢フローリング、標準型暖炉、石材の暖炉まわり、壁掛け型テレビ、茶色い床) の写真
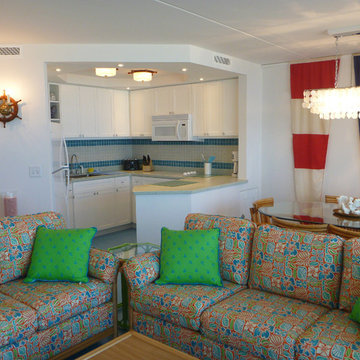
Rene Robert Mueller Architect + Planner
他の地域にある高級な小さなビーチスタイルのおしゃれなオープンリビング (白い壁、暖炉なし、内蔵型テレビ) の写真
他の地域にある高級な小さなビーチスタイルのおしゃれなオープンリビング (白い壁、暖炉なし、内蔵型テレビ) の写真
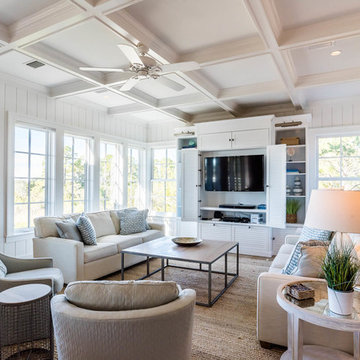
他の地域にあるラグジュアリーな巨大なビーチスタイルのおしゃれなファミリールーム (白い壁、埋込式メディアウォール、茶色い床、無垢フローリング) の写真
小さな、巨大なビーチスタイルのファミリールーム (白い壁) の写真
1
