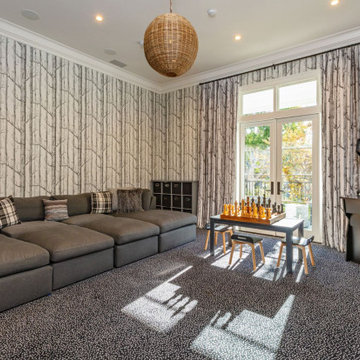ビーチスタイルのファミリールーム (グレーの床、ゲームルーム、壁掛け型テレビ) の写真
絞り込み:
資材コスト
並び替え:今日の人気順
写真 1〜19 枚目(全 19 枚)
1/5
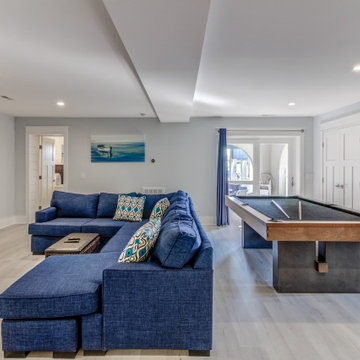
Daylight fills a rec room that opens out onto a covered breezeway with a sauna and hot tub nearby. The pool table, flat-screen and wet bar within are bound to see plenty of action in this vacation destination, event-venue, rental property that sleeps 21.
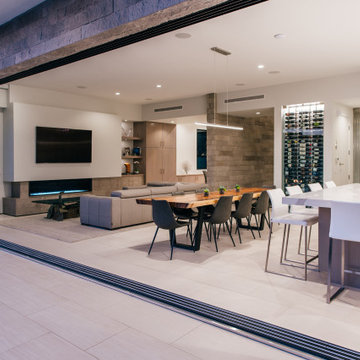
View of the living room, kitchen, dining and entertainment space, completely open to the waterfront deck with a series of sliding doors
オレンジカウンティにあるラグジュアリーな中くらいなビーチスタイルのおしゃれなオープンリビング (ゲームルーム、白い壁、磁器タイルの床、横長型暖炉、石材の暖炉まわり、壁掛け型テレビ、グレーの床、白い天井) の写真
オレンジカウンティにあるラグジュアリーな中くらいなビーチスタイルのおしゃれなオープンリビング (ゲームルーム、白い壁、磁器タイルの床、横長型暖炉、石材の暖炉まわり、壁掛け型テレビ、グレーの床、白い天井) の写真
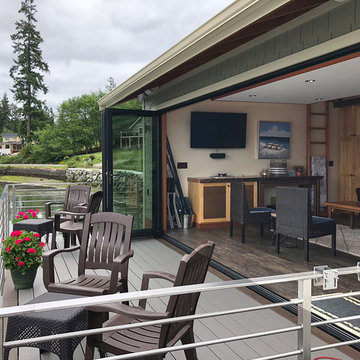
The outside is in!
A 1930’s boathouse is renewed with an updated space and new pier, everything inside is new. Some new features include: Nanawalls, tall glass doors fold open completely onto a new deck, a working kitchen with an island that houses a hydraulic can swivel and move around on a whim, a sofa sleeper has double function, a TV is on a swing arm, and tables transform and combine for different needs. It’s a small space everything had to be multi-functional. Storage is a premium, a handcrafted ladder displays quilts when its not being used to access a loft space in a dropped ceiling. With nautical touches the revitalized boathouse shed is now a great place to entertain and watch the sun set on the water.
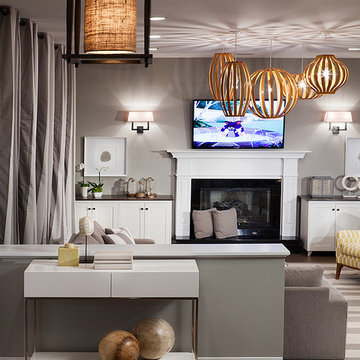
modern approach to beach house living room. stripe durries area rug in grey and white. stripe sunbrella canvas drapery. modern multiple wood pendant lighting. modern grasscloth and wood foyer lantern. modern lacquered white console table with multiple wood spheres. built in white shaker door built ins. accents of yellow geometric chairs.
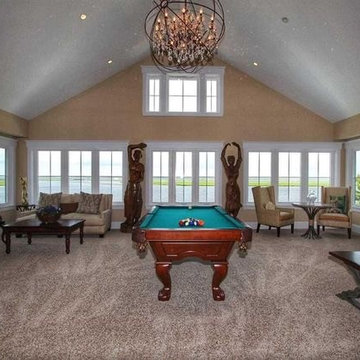
QMA Architects
Todd Miller, Architect
フィラデルフィアにある高級な広いビーチスタイルのおしゃれなオープンリビング (ゲームルーム、黄色い壁、カーペット敷き、暖炉なし、壁掛け型テレビ、グレーの床) の写真
フィラデルフィアにある高級な広いビーチスタイルのおしゃれなオープンリビング (ゲームルーム、黄色い壁、カーペット敷き、暖炉なし、壁掛け型テレビ、グレーの床) の写真
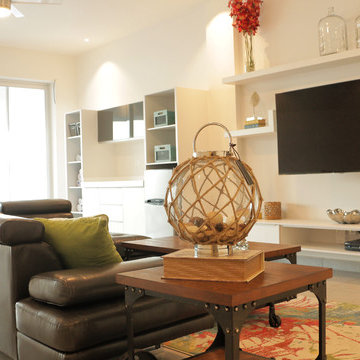
Este es un espacio donde todo fluye, donde se mezclan colores obscuros y claros, donde se logra una divertida combinación donde el toque de color da la vida a la estancia.
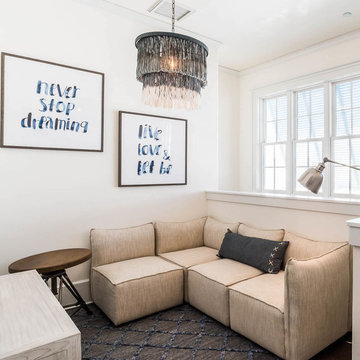
Alyc Beach Vacation Rental, kids retreat into their own space to watch TV and hang out with friends
マイアミにある高級な広いビーチスタイルのおしゃれなロフトリビング (ゲームルーム、白い壁、スレートの床、壁掛け型テレビ、グレーの床) の写真
マイアミにある高級な広いビーチスタイルのおしゃれなロフトリビング (ゲームルーム、白い壁、スレートの床、壁掛け型テレビ、グレーの床) の写真
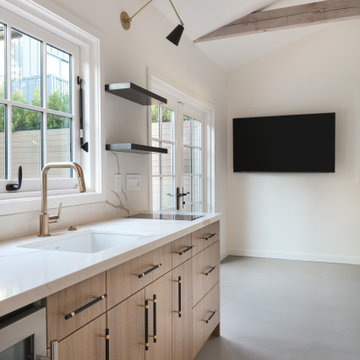
An ADU that will be mostly used as a pool house.
Large French doors with a good-sized awning window to act as a serving point from the interior kitchenette to the pool side.
A slick modern concrete floor finish interior is ready to withstand the heavy traffic of kids playing and dragging in water from the pool.
Vaulted ceilings with whitewashed cross beams provide a sensation of space.
An oversized shower with a good size vanity will make sure any guest staying over will be able to enjoy a comfort of a 5-star hotel.
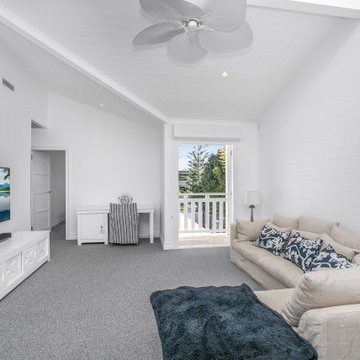
シドニーにあるお手頃価格の中くらいなビーチスタイルのおしゃれなオープンリビング (ゲームルーム、白い壁、カーペット敷き、壁掛け型テレビ、グレーの床、表し梁、羽目板の壁) の写真
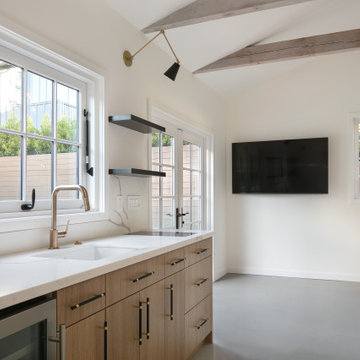
An ADU that will be mostly used as a pool house.
Large French doors with a good-sized awning window to act as a serving point from the interior kitchenette to the pool side.
A slick modern concrete floor finish interior is ready to withstand the heavy traffic of kids playing and dragging in water from the pool.
Vaulted ceilings with whitewashed cross beams provide a sensation of space.
An oversized shower with a good size vanity will make sure any guest staying over will be able to enjoy a comfort of a 5-star hotel.
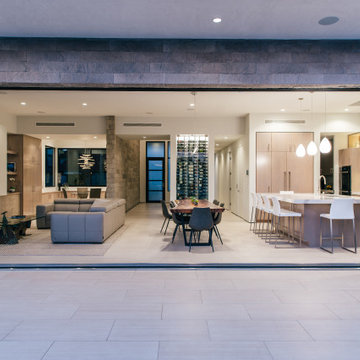
view from deck toward open great room and kitchen, with entry and game room beyond
オレンジカウンティにあるラグジュアリーな広いビーチスタイルのおしゃれなオープンリビング (ゲームルーム、磁器タイルの床、石材の暖炉まわり、壁掛け型テレビ、グレーの床、白い壁、横長型暖炉、白い天井) の写真
オレンジカウンティにあるラグジュアリーな広いビーチスタイルのおしゃれなオープンリビング (ゲームルーム、磁器タイルの床、石材の暖炉まわり、壁掛け型テレビ、グレーの床、白い壁、横長型暖炉、白い天井) の写真
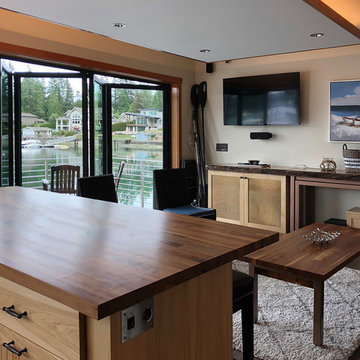
A 1930’s boathouse is renewed with an updated space and new pier, everything inside is new. Some new features include: Nanawalls, tall glass doors fold open completely onto a new deck, a working kitchen with an island that houses a hydraulic can swivel and move around on a whim, a sofa sleeper has double function, a TV is on a swing arm, and tables transform and combine for different needs. It’s a small space everything had to be multi-functional. Storage is a premium, a handcrafted ladder displays quilts when its not being used to access a loft space in a dropped ceiling. With nautical touches the revitalized boathouse shed is now a great place to entertain and watch the sun set on the water.
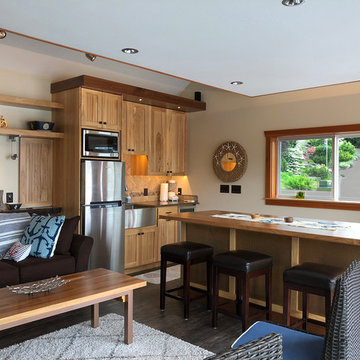
This island can swivel or move and the c-top slides from one side to the other! A 1930’s boathouse is renewed with an updated space and new pier, everything inside is new. Some new features include: Nanawalls, tall glass doors fold open completely onto a new deck, a working kitchen with an island that houses a hydraulic can swivel and move around on a whim, a sofa sleeper has double function, a TV is on a swing arm, and tables transform and combine for different needs. It’s a small space everything had to be multi-functional. Storage is a premium, a handcrafted ladder displays quilts when its not being used to access a loft space in a dropped ceiling. With nautical touches the revitalized boathouse shed is now a great place to entertain and watch the sun set on the water.
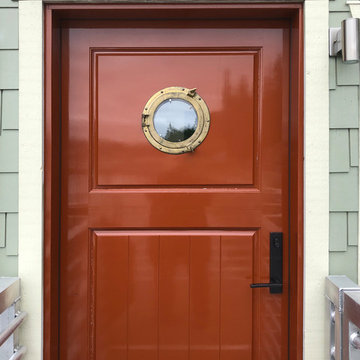
Porthole window in entry door!
A 1930’s boathouse is renewed with an updated space and new pier, everything inside is new. Some new features include: NanaWalls, tall glass doors fold open completely onto a new deck, a working kitchen with an island that houses a hydraulic can swivel and move around on a whim, a sofa sleeper has double function, a TV is on a swing arm, and tables transform and combine for different needs. It’s a small space everything had to be multi-functional. Storage is a premium, a handcrafted ladder displays quilts when its not being used to access a loft space in a dropped ceiling. With nautical touches the revitalized boathouse shed is now a great place to entertain and watch the sun set on the water.
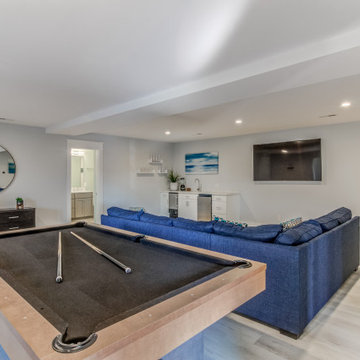
A versatile rec room with a large sectional boasts a pool table a few steps away from an indoor sauna and an outdoor hot tub. Careful consideration was taken in stocking the wet bar with shatterproof glassware!
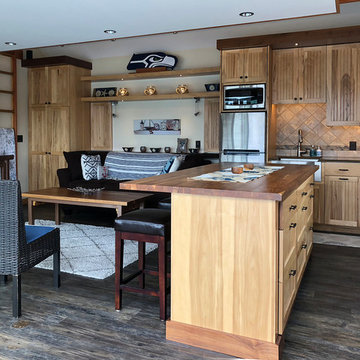
This island can swivel or move and the c-top slides from one side to the other! A 1930’s boathouse is renewed with an updated space and new pier, everything inside is new. Some new features include: Nanawalls, tall glass doors fold open completely onto a new deck, a working kitchen with an island that houses a hydraulic can swivel and move around on a whim, a sofa sleeper has double function, a TV is on a swing arm, and tables transform and combine for different needs. It’s a small space everything had to be multi-functional. Storage is a premium, a handcrafted ladder displays quilts when its not being used to access a loft space in a dropped ceiling. With nautical touches the revitalized boathouse shed is now a great place to entertain and watch the sun set on the water.
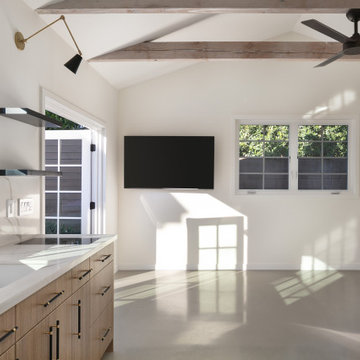
An ADU that will be mostly used as a pool house.
Large French doors with a good-sized awning window to act as a serving point from the interior kitchenette to the pool side.
A slick modern concrete floor finish interior is ready to withstand the heavy traffic of kids playing and dragging in water from the pool.
Vaulted ceilings with whitewashed cross beams provide a sensation of space.
An oversized shower with a good size vanity will make sure any guest staying over will be able to enjoy a comfort of a 5-star hotel.
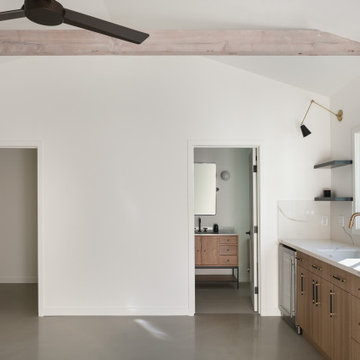
An ADU that will be mostly used as a pool house.
Large French doors with a good-sized awning window to act as a serving point from the interior kitchenette to the pool side.
A slick modern concrete floor finish interior is ready to withstand the heavy traffic of kids playing and dragging in water from the pool.
Vaulted ceilings with whitewashed cross beams provide a sensation of space.
An oversized shower with a good size vanity will make sure any guest staying over will be able to enjoy a comfort of a 5-star hotel.
ビーチスタイルのファミリールーム (グレーの床、ゲームルーム、壁掛け型テレビ) の写真
1
