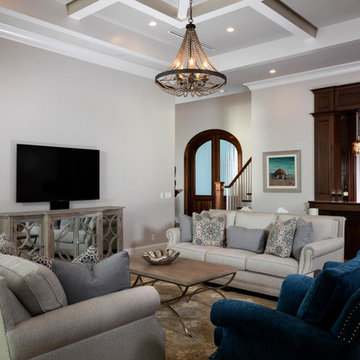ビーチスタイルのオープンリビング (無垢フローリング、ホームバー) の写真
絞り込み:
資材コスト
並び替え:今日の人気順
写真 1〜20 枚目(全 43 枚)
1/5

ヒューストンにある高級な広いビーチスタイルのおしゃれなオープンリビング (ホームバー、白い壁、無垢フローリング、標準型暖炉、木材の暖炉まわり、壁掛け型テレビ、茶色い床) の写真
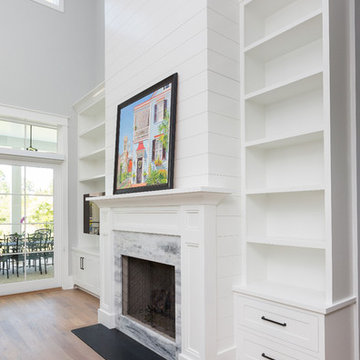
チャールストンにある中くらいなビーチスタイルのおしゃれなオープンリビング (ホームバー、グレーの壁、無垢フローリング、標準型暖炉、石材の暖炉まわり、埋込式メディアウォール、茶色い床) の写真

Off the dining room is a cozy family area where the family can watch TV or sit by the fireplace. Poplar beams, fieldstone fireplace, custom milled arch by Rockwood Door & Millwork, Hickory hardwood floors.
Home design by Phil Jenkins, AIA; general contracting by Martin Bros. Contracting, Inc.; interior design by Stacey Hamilton; photos by Dave Hubler Photography.
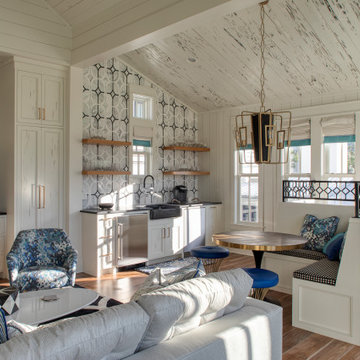
他の地域にある広いビーチスタイルのおしゃれなオープンリビング (ホームバー、白い壁、無垢フローリング、壁掛け型テレビ、茶色い床、板張り天井、塗装板張りの壁) の写真
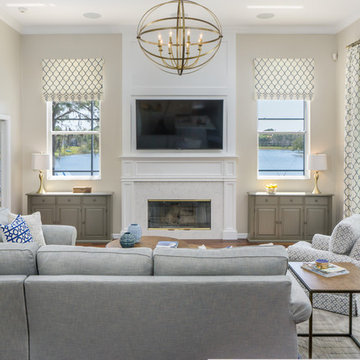
A totally redesigned fireplace fits in perfectly with the new aesthetic of the home. Tall drapes and valances draw the eye to the high ceilings. An oversized chandelier is a bright pop of gold and works as a statement piece.
Photographer: Trevor Ward Photography
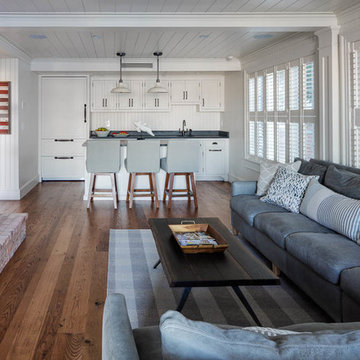
Greg Premru
ボストンにある高級な中くらいなビーチスタイルのおしゃれなオープンリビング (白い壁、無垢フローリング、レンガの暖炉まわり、壁掛け型テレビ、ホームバー、標準型暖炉) の写真
ボストンにある高級な中くらいなビーチスタイルのおしゃれなオープンリビング (白い壁、無垢フローリング、レンガの暖炉まわり、壁掛け型テレビ、ホームバー、標準型暖炉) の写真
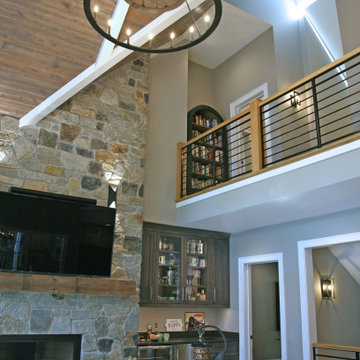
The stained wood vaulted ceiling is accented with painted wood beams. The mix of materials is warming and welcoming and makes for a GREAT room experience from top to bottom.

Eric Roth - Photo
INSIDE OUT, OUTSIDE IN – IPSWICH, MA
Downsizing from their sprawling country estate in Hamilton, MA, this retiring couple knew they found utopia when they purchased this already picturesque marsh-view home complete with ocean breezes, privacy and endless views. It was only a matter of putting their personal stamp on it with an emphasis on outdoor living to suit their evolving lifestyle with grandchildren. That vision included a natural screened porch that would invite the landscape inside and provide a vibrant space for maximized outdoor entertaining complete with electric ceiling heaters, adjacent wet bar & beverage station that all integrated seamlessly with the custom-built inground pool. Aside from providing the perfect getaway & entertainment mecca for their large family, this couple planned their forever home thoughtfully by adding square footage to accommodate single-level living. Sunrises are now magical from their first-floor master suite, luxury bath with soaker tub and laundry room, all with a view! Growing older will be more enjoyable with sleeping quarters, laundry and bath just steps from one another. With walls removed, utilities updated, a gas fireplace installed, and plentiful built-ins added, the sun-filled kitchen/dining/living combination eases entertaining and makes for a happy hang-out. This Ipswich home is drenched in conscious details, intentional planning and surrounded by a bucolic landscape, the perfect setting for peaceful enjoyment and harmonious living
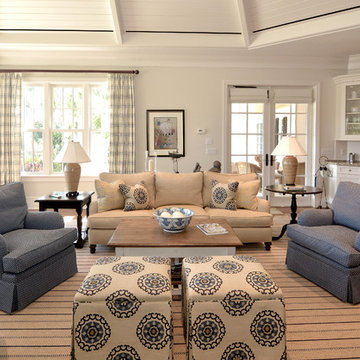
an ocean blue and natural sand palette for casual, coastal living
マイアミにあるビーチスタイルのおしゃれなオープンリビング (ホームバー、白い壁、無垢フローリング) の写真
マイアミにあるビーチスタイルのおしゃれなオープンリビング (ホームバー、白い壁、無垢フローリング) の写真
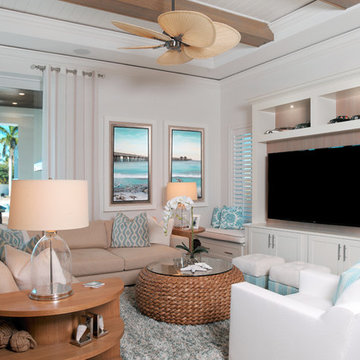
Ralph Lauren furniture fills the family room area. Two Hickory chair ottomans serve as extra seating. The cocktail table is made of woven sea grass with a glass top. Sarasota artist Carol Fenzl provided the custom artwork depicting Naples Pier and sea life.
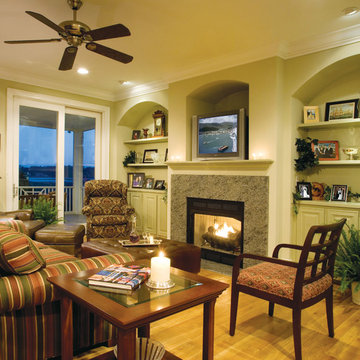
Great Room. The Sater Design Collection's luxury, cottage home plan "Les Anges" (Plan #6825). saterdesign.com
マイアミにある高級な広いビーチスタイルのおしゃれなオープンリビング (ホームバー、緑の壁、無垢フローリング、標準型暖炉、石材の暖炉まわり、埋込式メディアウォール) の写真
マイアミにある高級な広いビーチスタイルのおしゃれなオープンリビング (ホームバー、緑の壁、無垢フローリング、標準型暖炉、石材の暖炉まわり、埋込式メディアウォール) の写真
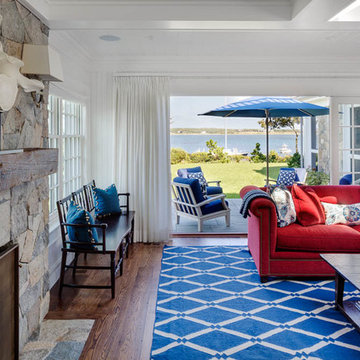
Greg Premru
ボストンにある中くらいなビーチスタイルのおしゃれなオープンリビング (ホームバー、白い壁、無垢フローリング、標準型暖炉、石材の暖炉まわり、壁掛け型テレビ) の写真
ボストンにある中くらいなビーチスタイルのおしゃれなオープンリビング (ホームバー、白い壁、無垢フローリング、標準型暖炉、石材の暖炉まわり、壁掛け型テレビ) の写真
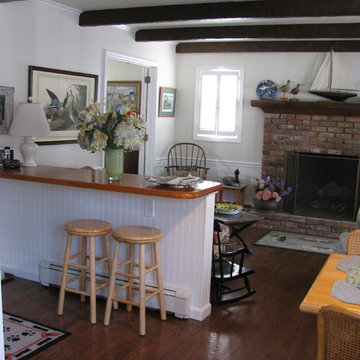
This 1964 home was renovated after the Sandy Storm hit. The owner had a specific budget so the design stayed within that budget and was kept very simple. Fortunately, much of the original furniture was saved by the family. The home looks much as it did pre storm but with wonderful new chair rail, bead board paneling and a variety of paint finishes.
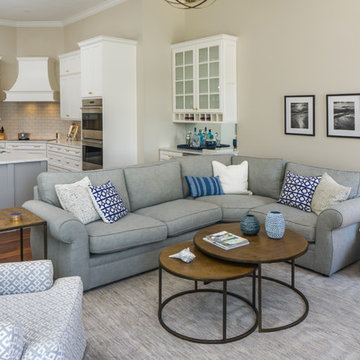
The family room and kitchen share space without competing. Gold pendants in the kitchen are repeated with a gold chandelier in the family room. Kitchen cabinetry by IAS Kitchen & Bath Design.
Art by Baterbys Art Gallery.
Photographer: Trevor Ward Photography
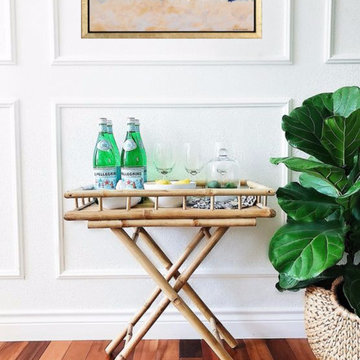
Instagram photo done with Jane_atHome on Instagram!
ロサンゼルスにあるお手頃価格の中くらいなビーチスタイルのおしゃれなオープンリビング (ホームバー、白い壁、無垢フローリング、テレビなし、茶色い床) の写真
ロサンゼルスにあるお手頃価格の中くらいなビーチスタイルのおしゃれなオープンリビング (ホームバー、白い壁、無垢フローリング、テレビなし、茶色い床) の写真
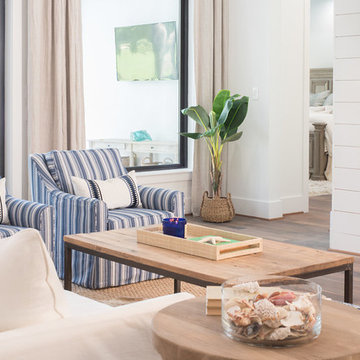
ヒューストンにある高級な広いビーチスタイルのおしゃれなオープンリビング (ホームバー、白い壁、無垢フローリング、標準型暖炉、木材の暖炉まわり、壁掛け型テレビ、茶色い床) の写真
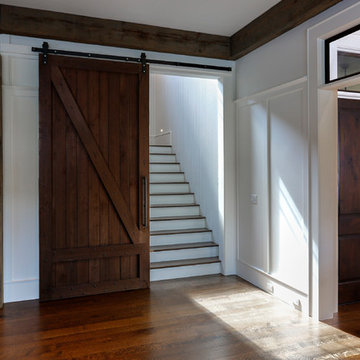
アトランタにある広いビーチスタイルのおしゃれなオープンリビング (ホームバー、白い壁、無垢フローリング、据え置き型テレビ、茶色い床) の写真
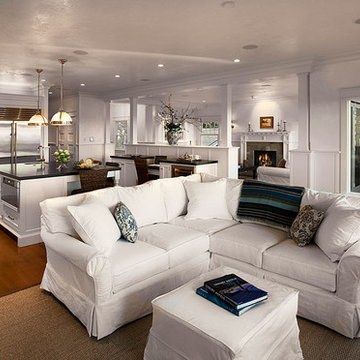
Contemporary Kitchen and Family Room
ロサンゼルスにある高級な広いビーチスタイルのおしゃれなオープンリビング (ホームバー、白い壁、無垢フローリング、標準型暖炉、石材の暖炉まわり) の写真
ロサンゼルスにある高級な広いビーチスタイルのおしゃれなオープンリビング (ホームバー、白い壁、無垢フローリング、標準型暖炉、石材の暖炉まわり) の写真
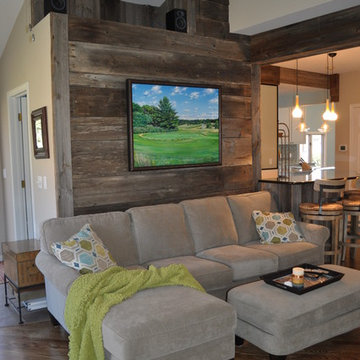
Reclaimed barn wood was added to this focal wall and beams to create a relaxed feeling. We also added reclaimed barn wood to the front of the bar area. Re finished the wood floor though out to a deeper color. Joan Gilbert
ビーチスタイルのオープンリビング (無垢フローリング、ホームバー) の写真
1
