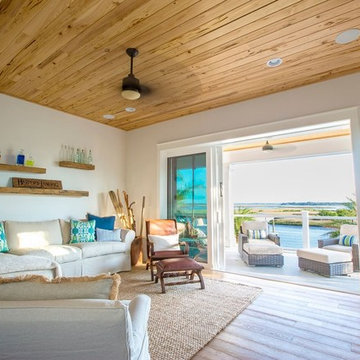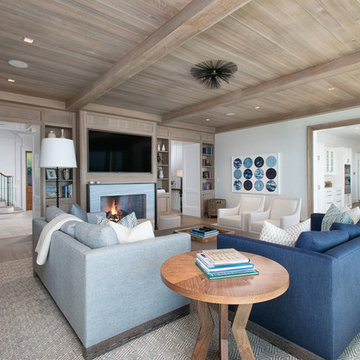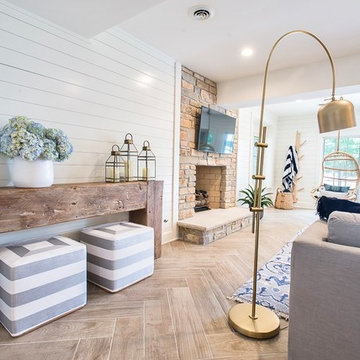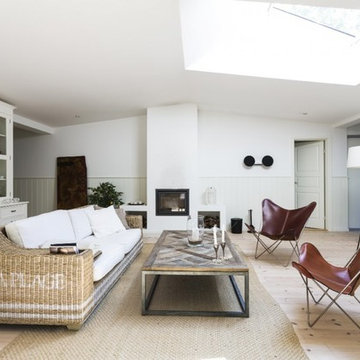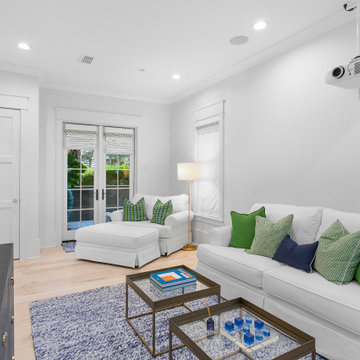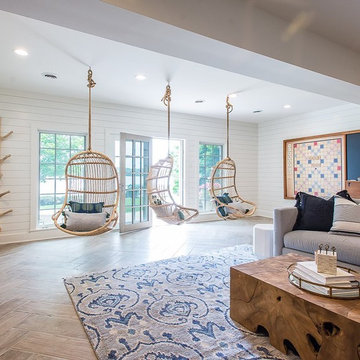広いビーチスタイルの独立型ファミリールーム (淡色無垢フローリング、白い壁) の写真
絞り込み:
資材コスト
並び替え:今日の人気順
写真 1〜20 枚目(全 27 枚)
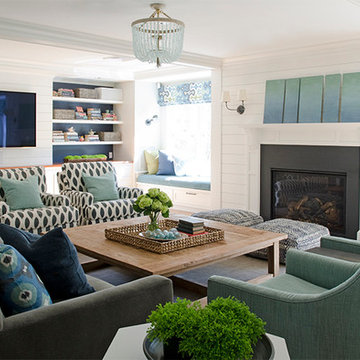
This New England home has the essence of a traditional home, yet offers a modern appeal. The home renovation and addition involved moving the kitchen to the addition, leaving the resulting space to become a formal dining and living area.
The extension over the garage created an expansive open space on the first floor. The large, cleverly designed space seamlessly integrates the kitchen, a family room, and an eating area.
A substantial center island made of soapstone slabs has ample space to accommodate prepping for dinner on one side, and the kids doing their homework on the other. The pull-out drawers at the end contain extra refrigerator and freezer space. Additionally, the glass backsplash tile offers a refreshing luminescence to the area. A custom designed informal dining table fills the space adjacent to the center island.
Paint colors in keeping with the overall color scheme were given to the children. Their resulting artwork sits above the family computers. Chalkboard paint covers the wall opposite the kitchen area creating a drawing wall for the kids. Around the corner from this, a reclaimed door from the grandmother's home hangs in the opening to the pantry. Details such as these provide a sense of family and history to the central hub of the home.
Builder: Anderson Contracting Service
Interior Designer: Kristina Crestin
Photographer: Jamie Salomon
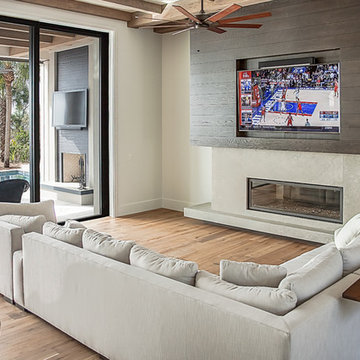
The Big Game on Living Room TV
アトランタにある高級な広いビーチスタイルのおしゃれな独立型ファミリールーム (壁掛け型テレビ、白い壁、淡色無垢フローリング、横長型暖炉、コンクリートの暖炉まわり、茶色い床) の写真
アトランタにある高級な広いビーチスタイルのおしゃれな独立型ファミリールーム (壁掛け型テレビ、白い壁、淡色無垢フローリング、横長型暖炉、コンクリートの暖炉まわり、茶色い床) の写真
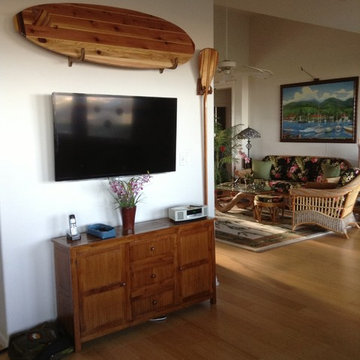
Wall hung decorative 5' surfboard
ロサンゼルスにある低価格の広いビーチスタイルのおしゃれな独立型ファミリールーム (ホームバー、白い壁、淡色無垢フローリング) の写真
ロサンゼルスにある低価格の広いビーチスタイルのおしゃれな独立型ファミリールーム (ホームバー、白い壁、淡色無垢フローリング) の写真
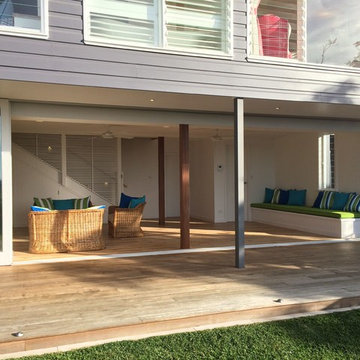
シドニーにある高級な広いビーチスタイルのおしゃれな独立型ファミリールーム (白い壁、淡色無垢フローリング、埋込式メディアウォール) の写真
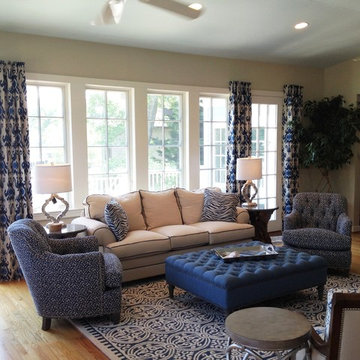
June shea
ワシントンD.C.にある高級な広いビーチスタイルのおしゃれな独立型ファミリールーム (白い壁、淡色無垢フローリング、標準型暖炉、木材の暖炉まわり) の写真
ワシントンD.C.にある高級な広いビーチスタイルのおしゃれな独立型ファミリールーム (白い壁、淡色無垢フローリング、標準型暖炉、木材の暖炉まわり) の写真
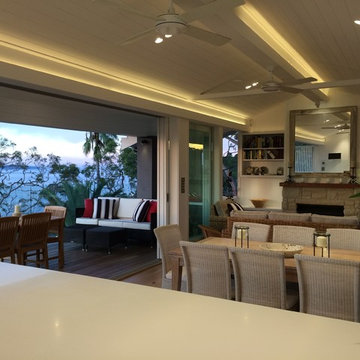
シドニーにある高級な広いビーチスタイルのおしゃれな独立型ファミリールーム (白い壁、淡色無垢フローリング、埋込式メディアウォール) の写真
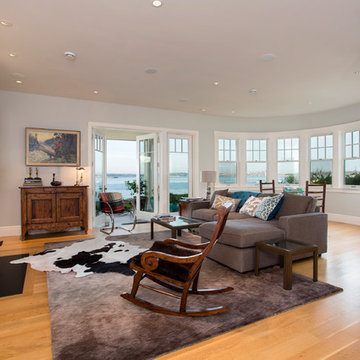
シアトルにある広いビーチスタイルのおしゃれな独立型ファミリールーム (白い壁、淡色無垢フローリング、標準型暖炉、石材の暖炉まわり、壁掛け型テレビ) の写真
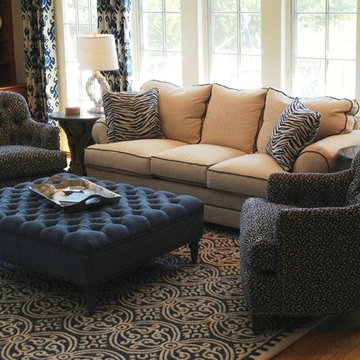
June shea
ワシントンD.C.にある高級な広いビーチスタイルのおしゃれな独立型ファミリールーム (白い壁、淡色無垢フローリング、標準型暖炉、木材の暖炉まわり) の写真
ワシントンD.C.にある高級な広いビーチスタイルのおしゃれな独立型ファミリールーム (白い壁、淡色無垢フローリング、標準型暖炉、木材の暖炉まわり) の写真
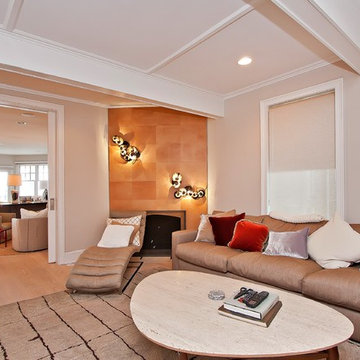
The hottest property in Bay Head, NJ! Check out this celebrity-owned home, Roger King of King World Production ("The Oprah Winfrey Show"), just listed. Private walk-out beach in one of the most pristine seashore towns in the area, and 4,895 sq. ft. of luxurious living space at the #JerseyShore.
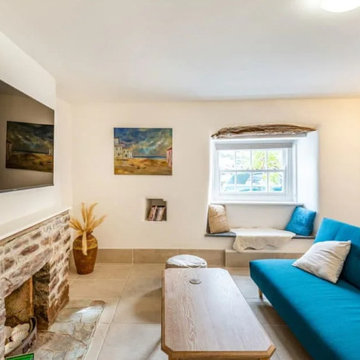
View from window seat overlooking waterside.
デヴォンにある高級な広いビーチスタイルのおしゃれな独立型ファミリールーム (ライブラリー、白い壁、淡色無垢フローリング、標準型暖炉、漆喰の暖炉まわり、据え置き型テレビ、黄色い床、表し梁、羽目板の壁) の写真
デヴォンにある高級な広いビーチスタイルのおしゃれな独立型ファミリールーム (ライブラリー、白い壁、淡色無垢フローリング、標準型暖炉、漆喰の暖炉まわり、据え置き型テレビ、黄色い床、表し梁、羽目板の壁) の写真
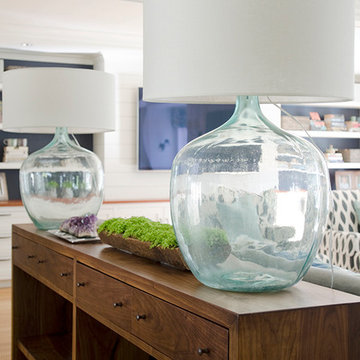
This New England home has the essence of a traditional home, yet offers a modern appeal. The home renovation and addition involved moving the kitchen to the addition, leaving the resulting space to become a formal dining and living area.
The extension over the garage created an expansive open space on the first floor. The large, cleverly designed space seamlessly integrates the kitchen, a family room, and an eating area.
A substantial center island made of soapstone slabs has ample space to accommodate prepping for dinner on one side, and the kids doing their homework on the other. The pull-out drawers at the end contain extra refrigerator and freezer space. Additionally, the glass backsplash tile offers a refreshing luminescence to the area. A custom designed informal dining table fills the space adjacent to the center island.
Paint colors in keeping with the overall color scheme were given to the children. Their resulting artwork sits above the family computers. Chalkboard paint covers the wall opposite the kitchen area creating a drawing wall for the kids. Around the corner from this, a reclaimed door from the grandmother's home hangs in the opening to the pantry. Details such as these provide a sense of family and history to the central hub of the home.
Builder: Anderson Contracting Service
Interior Designer: Kristina Crestin
Photographer: Jamie Salomon
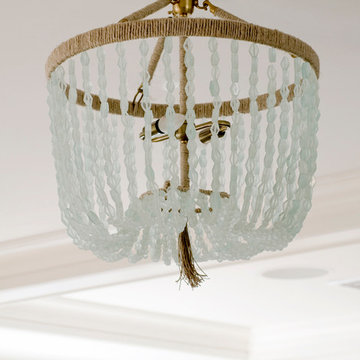
This New England home has the essence of a traditional home, yet offers a modern appeal. The home renovation and addition involved moving the kitchen to the addition, leaving the resulting space to become a formal dining and living area.
The extension over the garage created an expansive open space on the first floor. The large, cleverly designed space seamlessly integrates the kitchen, a family room, and an eating area.
A substantial center island made of soapstone slabs has ample space to accommodate prepping for dinner on one side, and the kids doing their homework on the other. The pull-out drawers at the end contain extra refrigerator and freezer space. Additionally, the glass backsplash tile offers a refreshing luminescence to the area. A custom designed informal dining table fills the space adjacent to the center island.
Paint colors in keeping with the overall color scheme were given to the children. Their resulting artwork sits above the family computers. Chalkboard paint covers the wall opposite the kitchen area creating a drawing wall for the kids. Around the corner from this, a reclaimed door from the grandmother's home hangs in the opening to the pantry. Details such as these provide a sense of family and history to the central hub of the home.
Builder: Anderson Contracting Service
Interior Designer: Kristina Crestin
Photographer: Jamie Salomon
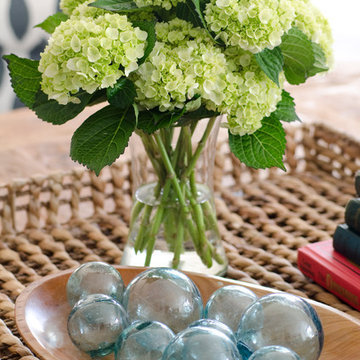
This New England home has the essence of a traditional home, yet offers a modern appeal. The home renovation and addition involved moving the kitchen to the addition, leaving the resulting space to become a formal dining and living area.
The extension over the garage created an expansive open space on the first floor. The large, cleverly designed space seamlessly integrates the kitchen, a family room, and an eating area.
A substantial center island made of soapstone slabs has ample space to accommodate prepping for dinner on one side, and the kids doing their homework on the other. The pull-out drawers at the end contain extra refrigerator and freezer space. Additionally, the glass backsplash tile offers a refreshing luminescence to the area. A custom designed informal dining table fills the space adjacent to the center island.
Paint colors in keeping with the overall color scheme were given to the children. Their resulting artwork sits above the family computers. Chalkboard paint covers the wall opposite the kitchen area creating a drawing wall for the kids. Around the corner from this, a reclaimed door from the grandmother's home hangs in the opening to the pantry. Details such as these provide a sense of family and history to the central hub of the home.
Builder: Anderson Contracting Service
Interior Designer: Kristina Crestin
Photographer: Jamie Salomon
広いビーチスタイルの独立型ファミリールーム (淡色無垢フローリング、白い壁) の写真
1
