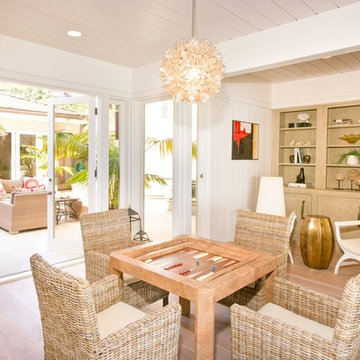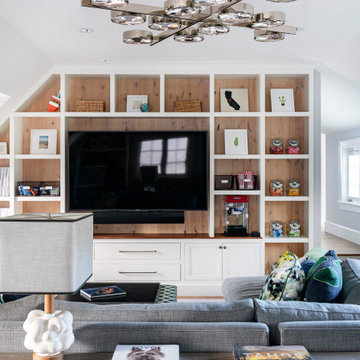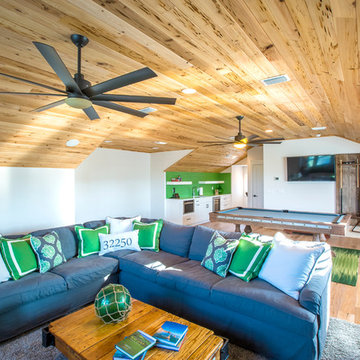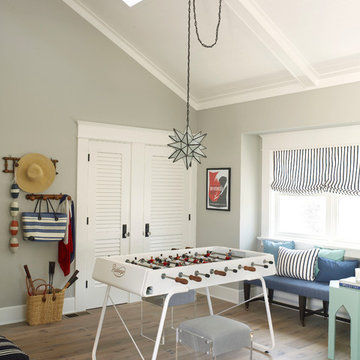広い、中くらいなビーチスタイルのファミリールーム (淡色無垢フローリング、ゲームルーム) の写真
絞り込み:
資材コスト
並び替え:今日の人気順
写真 1〜20 枚目(全 70 枚)
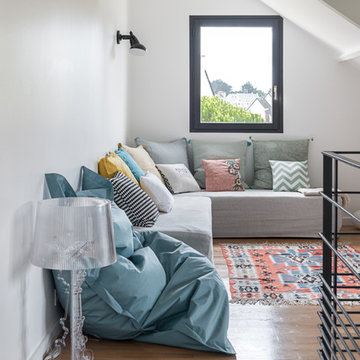
Mezzanine, TV and playroom
Photo Caroline Morin
お手頃価格の広いビーチスタイルのおしゃれなロフトリビング (白い壁、淡色無垢フローリング、ベージュの床、ゲームルーム、据え置き型テレビ) の写真
お手頃価格の広いビーチスタイルのおしゃれなロフトリビング (白い壁、淡色無垢フローリング、ベージュの床、ゲームルーム、据え置き型テレビ) の写真

シカゴにある高級な広いビーチスタイルのおしゃれなロフトリビング (ゲームルーム、白い壁、淡色無垢フローリング、茶色い床、塗装板張りの壁) の写真
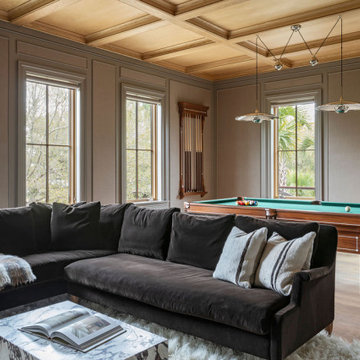
チャールストンにあるラグジュアリーな広いビーチスタイルのおしゃれな独立型ファミリールーム (ゲームルーム、グレーの壁、淡色無垢フローリング、茶色い床、板張り天井) の写真
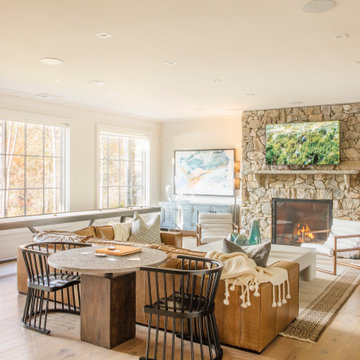
他の地域にあるラグジュアリーな広いビーチスタイルのおしゃれなオープンリビング (ゲームルーム、白い壁、淡色無垢フローリング、標準型暖炉、石材の暖炉まわり、壁掛け型テレビ、茶色い床) の写真
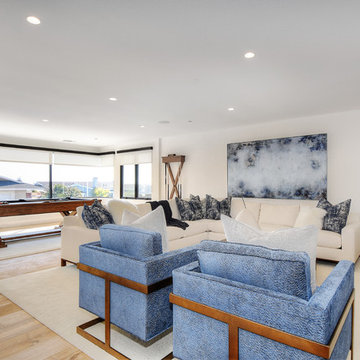
A gorgeously, newly constructed residence in Corona Del Mar, CA. This coastal-chic home plays on the clean, modern, and cool-hued vibes of the beach town.
Builder: Nicholson Companies
Photographed by: Tyler Bowman, Bowman Group Architectural Photography
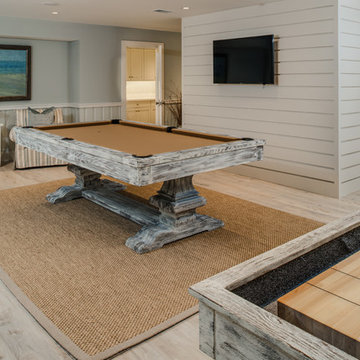
Northern Michigan summers are best spent on the water. The family can now soak up the best time of the year in their wholly remodeled home on the shore of Lake Charlevoix.
This beachfront infinity retreat offers unobstructed waterfront views from the living room thanks to a luxurious nano door. The wall of glass panes opens end to end to expose the glistening lake and an entrance to the porch. There, you are greeted by a stunning infinity edge pool, an outdoor kitchen, and award-winning landscaping completed by Drost Landscape.
Inside, the home showcases Birchwood craftsmanship throughout. Our family of skilled carpenters built custom tongue and groove siding to adorn the walls. The one of a kind details don’t stop there. The basement displays a nine-foot fireplace designed and built specifically for the home to keep the family warm on chilly Northern Michigan evenings. They can curl up in front of the fire with a warm beverage from their wet bar. The bar features a jaw-dropping blue and tan marble countertop and backsplash. / Photo credit: Phoenix Photographic
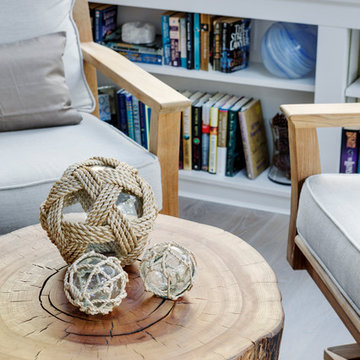
TEAM
Architect: LDa Architecture & Interiors
Interior Design: LDa Architecture & Interiors
Builder: John G Early Contractor & Builder
Photographer: Greg Premru Photography
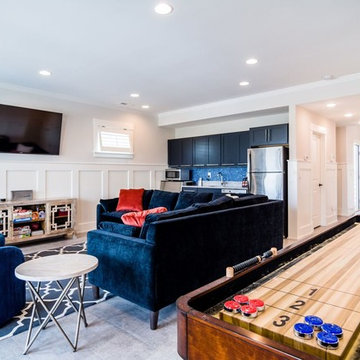
他の地域にある高級な中くらいなビーチスタイルのおしゃれな独立型ファミリールーム (ゲームルーム、黒い壁、淡色無垢フローリング、暖炉なし、壁掛け型テレビ、茶色い床) の写真

This second-story addition to an already 'picture perfect' Naples home presented many challenges. The main tension between adding the many 'must haves' the client wanted on their second floor, but at the same time not overwhelming the first floor. Working with David Benner of Safety Harbor Builders was key in the design and construction process – keeping the critical aesthetic elements in check. The owners were very 'detail oriented' and actively involved throughout the process. The result was adding 924 sq ft to the 1,600 sq ft home, with the addition of a large Bonus/Game Room, Guest Suite, 1-1/2 Baths and Laundry. But most importantly — the second floor is in complete harmony with the first, it looks as it was always meant to be that way.
©Energy Smart Home Plans, Safety Harbor Builders, Glenn Hettinger Photography
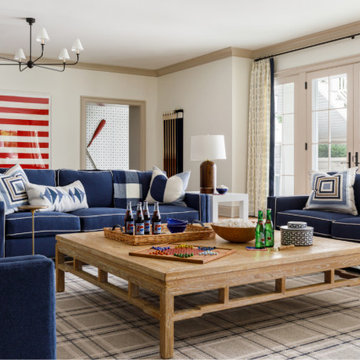
https://www.lowellcustomhomes.com
Photo by www.aimeemazzenga.com
Interior Design by www.northshorenest.com
Relaxed luxury on the shore of beautiful Geneva Lake in Wisconsin.
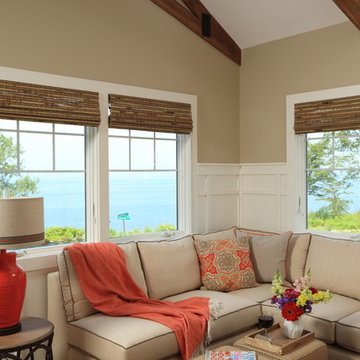
A bright and cheery lake house we recently designed! We created a cozy space for these clients using a soft sand color palette, layered with fun colors and patterns. We incorporated elements of nature through the lighting, window treatments, and fireplace for a warming effect while still promoting a vibrancy through the trendy, colorful decor.
Since this home is located on a lake, we made sure to use weatherproof textiles so their look will continue to last for years to come.
Home located in South Haven, Michigan. Designed by Bayberry Cottage who also serve Kalamazoo, Saugatuck, St Joseph, and Holland, Michigan.
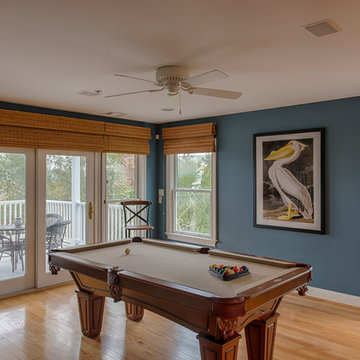
アトランタにある中くらいなビーチスタイルのおしゃれなオープンリビング (ゲームルーム、青い壁、淡色無垢フローリング、暖炉なし、テレビなし、ベージュの床) の写真
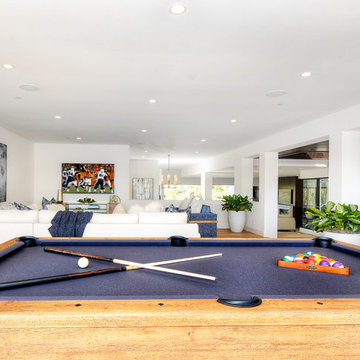
A gorgeously, newly constructed residence in Corona Del Mar, CA. This coastal-chic home plays on the clean, modern, and cool-hued vibes of the beach town.
Builder: Nicholson Companies
Photographed by: Tyler Bowman, Bowman Group Architectural Photography
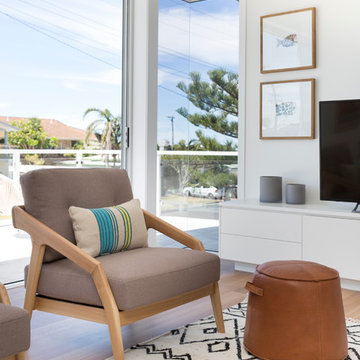
Lennox Head beach home designed by Popham Interiors and photographed by Elouise van Reit-Gray
セントラルコーストにある中くらいなビーチスタイルのおしゃれなオープンリビング (ゲームルーム、白い壁、淡色無垢フローリング、埋込式メディアウォール) の写真
セントラルコーストにある中くらいなビーチスタイルのおしゃれなオープンリビング (ゲームルーム、白い壁、淡色無垢フローリング、埋込式メディアウォール) の写真
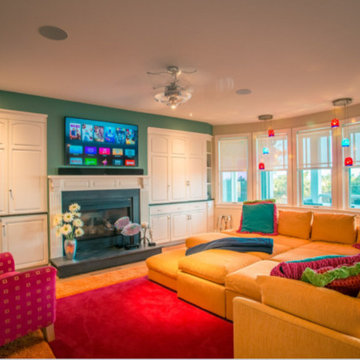
オレンジカウンティにある高級な広いビーチスタイルのおしゃれな独立型ファミリールーム (ゲームルーム、マルチカラーの壁、淡色無垢フローリング、標準型暖炉、金属の暖炉まわり、壁掛け型テレビ) の写真
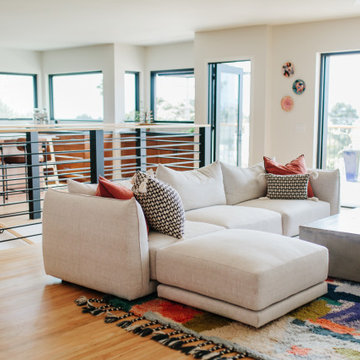
サンディエゴにあるお手頃価格の広いビーチスタイルのおしゃれなオープンリビング (ゲームルーム、白い壁、淡色無垢フローリング、標準型暖炉、漆喰の暖炉まわり、壁掛け型テレビ、ベージュの床) の写真
広い、中くらいなビーチスタイルのファミリールーム (淡色無垢フローリング、ゲームルーム) の写真
1
