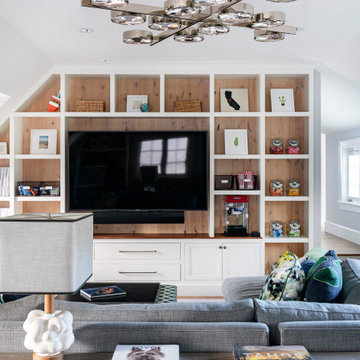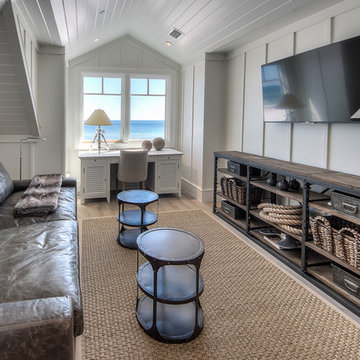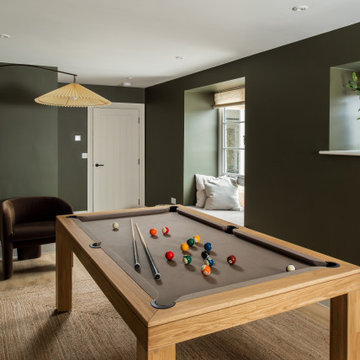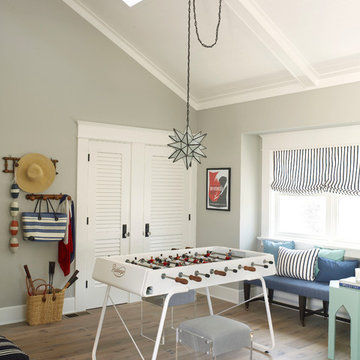ビーチスタイルの独立型ファミリールーム (淡色無垢フローリング、無垢フローリング、テラコッタタイルの床、ゲームルーム) の写真
絞り込み:
資材コスト
並び替え:今日の人気順
写真 1〜20 枚目(全 74 枚)
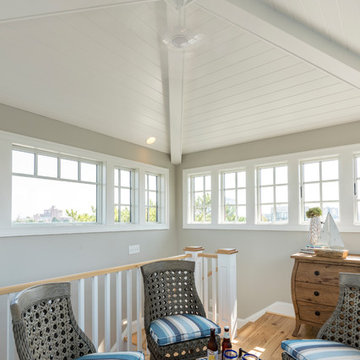
他の地域にある小さなビーチスタイルのおしゃれな独立型ファミリールーム (ゲームルーム、グレーの壁、淡色無垢フローリング、暖炉なし、テレビなし、ベージュの床) の写真
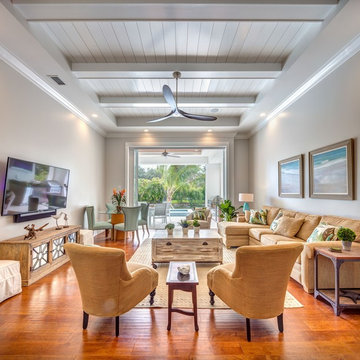
TV Room with custom beam ceiling with ship lap inlays. Big vistas are afforded by the pocketing sliding glass doors.
タンパにあるビーチスタイルのおしゃれな独立型ファミリールーム (ゲームルーム、グレーの壁、無垢フローリング、壁掛け型テレビ、茶色い床) の写真
タンパにあるビーチスタイルのおしゃれな独立型ファミリールーム (ゲームルーム、グレーの壁、無垢フローリング、壁掛け型テレビ、茶色い床) の写真
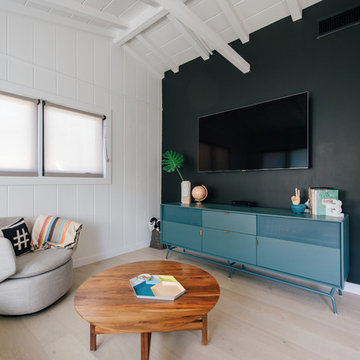
modern furniture makes the family room a functional space for tv, while black paint plays with contrast and enhances the view
オレンジカウンティにある高級な小さなビーチスタイルのおしゃれな独立型ファミリールーム (ゲームルーム、黒い壁、淡色無垢フローリング、壁掛け型テレビ、ベージュの床) の写真
オレンジカウンティにある高級な小さなビーチスタイルのおしゃれな独立型ファミリールーム (ゲームルーム、黒い壁、淡色無垢フローリング、壁掛け型テレビ、ベージュの床) の写真
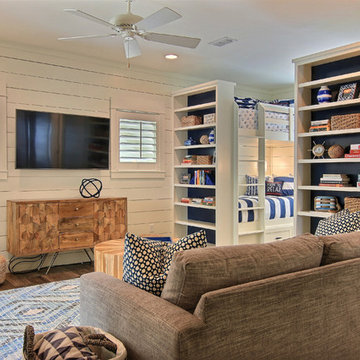
オースティンにある高級な中くらいなビーチスタイルのおしゃれな独立型ファミリールーム (ゲームルーム、白い壁、無垢フローリング、壁掛け型テレビ、茶色い床) の写真
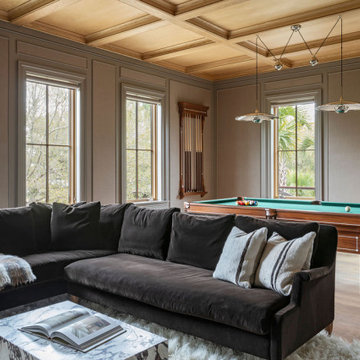
チャールストンにあるラグジュアリーな広いビーチスタイルのおしゃれな独立型ファミリールーム (ゲームルーム、グレーの壁、淡色無垢フローリング、茶色い床、板張り天井) の写真
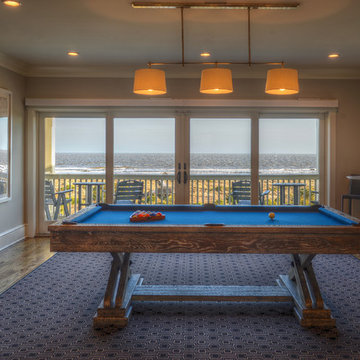
Walter Elliott Photography
チャールストンにあるお手頃価格の中くらいなビーチスタイルのおしゃれな独立型ファミリールーム (ゲームルーム、白い壁、無垢フローリング、壁掛け型テレビ) の写真
チャールストンにあるお手頃価格の中くらいなビーチスタイルのおしゃれな独立型ファミリールーム (ゲームルーム、白い壁、無垢フローリング、壁掛け型テレビ) の写真
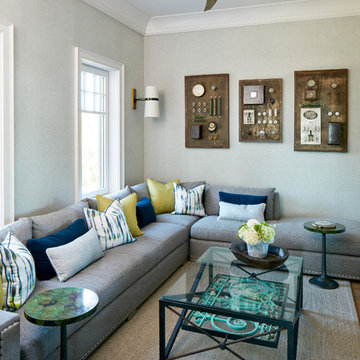
Photography: Dana Hoff
Architecture and Interiors: Anderson Studio of Architecture & Design; Scott Anderson, Principal Architect/ Mark Moehring, Project Architect/ Adam Wilson, Associate Architect and Project Manager/ Ryan Smith, Associate Architect/ Michelle Suddeth, Director of Interiors/Emily Cox, Director of Interior Architecture/Anna Bett Moore, Designer & Procurement Expeditor/Gina Iacovelli, Design Assistant
Sectional: Vanguard Furniture
Fan: Ferguson Enterprise
Antique Light Panels: Bobo Intriguing Objects
Fabric: Perennials, Romo
Rug: Designer Carpets
Wallpaper: Phillip Jeffries
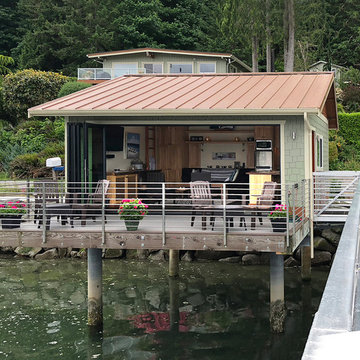
A 1930’s boathouse is renewed with an updated space and new pier, everything inside is new. Some new features include: NanaWalls, tall glass doors fold open completely onto a new deck, a working kitchen with an island that houses a hydraulic can swivel and move around on a whim, a sofa sleeper has double function, a TV is on a swing arm, and tables transform and combine for different needs. It’s a small space everything had to be multi-functional. Storage is a premium, a handcrafted ladder displays quilts when its not being used to access a loft space in a dropped ceiling. With nautical touches the revitalized boathouse shed is now a great place to entertain and watch the sun set on the water.
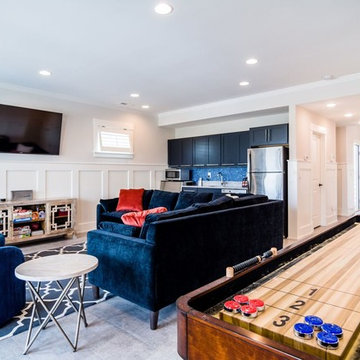
他の地域にある高級な中くらいなビーチスタイルのおしゃれな独立型ファミリールーム (ゲームルーム、黒い壁、淡色無垢フローリング、暖炉なし、壁掛け型テレビ、茶色い床) の写真

This second-story addition to an already 'picture perfect' Naples home presented many challenges. The main tension between adding the many 'must haves' the client wanted on their second floor, but at the same time not overwhelming the first floor. Working with David Benner of Safety Harbor Builders was key in the design and construction process – keeping the critical aesthetic elements in check. The owners were very 'detail oriented' and actively involved throughout the process. The result was adding 924 sq ft to the 1,600 sq ft home, with the addition of a large Bonus/Game Room, Guest Suite, 1-1/2 Baths and Laundry. But most importantly — the second floor is in complete harmony with the first, it looks as it was always meant to be that way.
©Energy Smart Home Plans, Safety Harbor Builders, Glenn Hettinger Photography
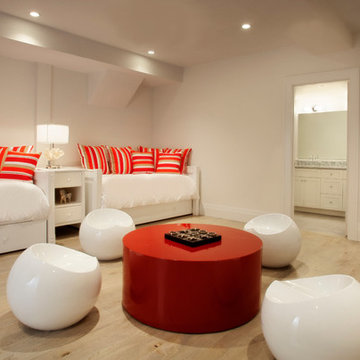
ボストンにあるビーチスタイルのおしゃれな独立型ファミリールーム (ゲームルーム、ベージュの壁、淡色無垢フローリング) の写真
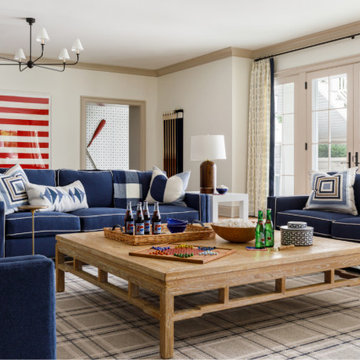
https://www.lowellcustomhomes.com
Photo by www.aimeemazzenga.com
Interior Design by www.northshorenest.com
Relaxed luxury on the shore of beautiful Geneva Lake in Wisconsin.
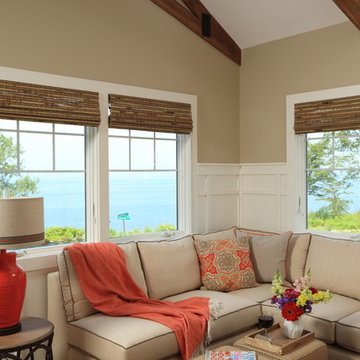
A bright and cheery lake house we recently designed! We created a cozy space for these clients using a soft sand color palette, layered with fun colors and patterns. We incorporated elements of nature through the lighting, window treatments, and fireplace for a warming effect while still promoting a vibrancy through the trendy, colorful decor.
Since this home is located on a lake, we made sure to use weatherproof textiles so their look will continue to last for years to come.
Home located in South Haven, Michigan. Designed by Bayberry Cottage who also serve Kalamazoo, Saugatuck, St Joseph, and Holland, Michigan.
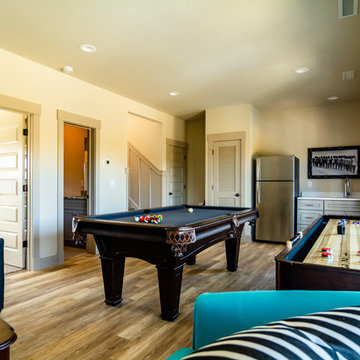
他の地域にある中くらいなビーチスタイルのおしゃれな独立型ファミリールーム (ゲームルーム、ベージュの壁、無垢フローリング、暖炉なし、壁掛け型テレビ、茶色い床) の写真
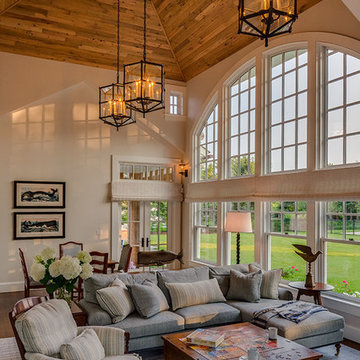
Custom coastal home on Cape Cod by Polhemus Savery DaSilva Architects Builders.
2018 BRICC AWARD (GOLD)
2018 PRISM AWARD (GOLD) //
Scope Of Work: Architecture, Construction //
Living Space: 7,005ft²
Photography: Brian Vanden Brink //
Family room, living room.
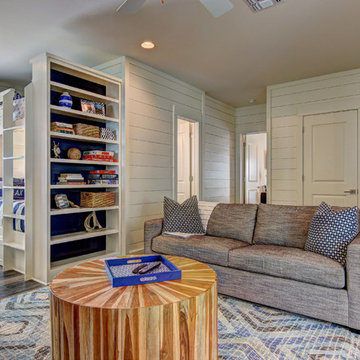
オースティンにある高級な中くらいなビーチスタイルのおしゃれな独立型ファミリールーム (ゲームルーム、白い壁、無垢フローリング、壁掛け型テレビ、茶色い床) の写真
ビーチスタイルの独立型ファミリールーム (淡色無垢フローリング、無垢フローリング、テラコッタタイルの床、ゲームルーム) の写真
1
