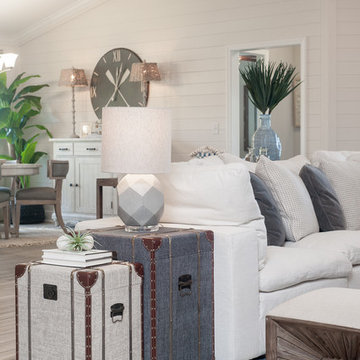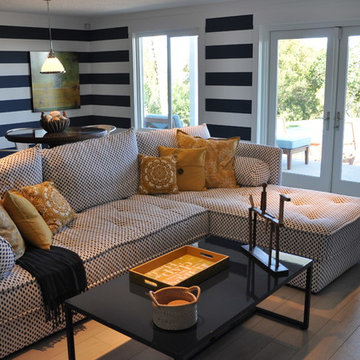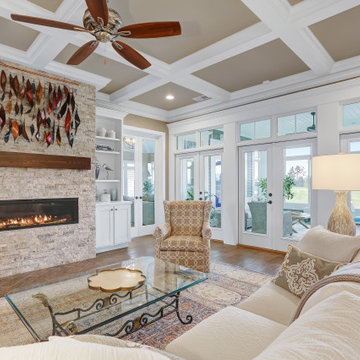ビーチスタイルのファミリールーム (セラミックタイルの床、コルクフローリング) の写真
絞り込み:
資材コスト
並び替え:今日の人気順
写真 21〜40 枚目(全 280 枚)
1/4

Design and construction of large entertainment unit with electric fireplace, storage cabinets and floating shelves. This remodel also included new tile floor and entire home paint
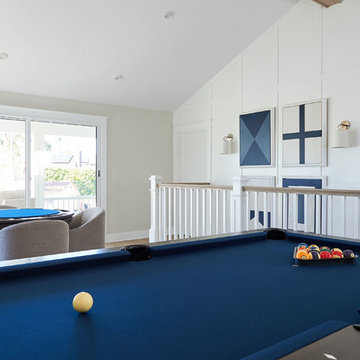
Samantha Goh Photography
サンディエゴにある高級な広いビーチスタイルのおしゃれなオープンリビング (グレーの壁、セラミックタイルの床、標準型暖炉、コンクリートの暖炉まわり、壁掛け型テレビ、茶色い床) の写真
サンディエゴにある高級な広いビーチスタイルのおしゃれなオープンリビング (グレーの壁、セラミックタイルの床、標準型暖炉、コンクリートの暖炉まわり、壁掛け型テレビ、茶色い床) の写真
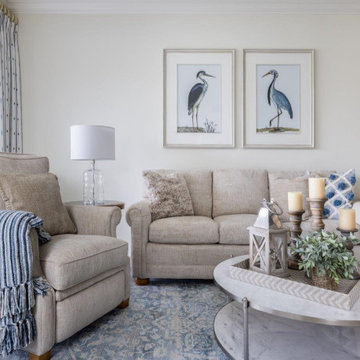
タンパにある高級な広いビーチスタイルのおしゃれなオープンリビング (ライブラリー、ベージュの壁、セラミックタイルの床、暖炉なし、据え置き型テレビ、ベージュの床、格子天井) の写真
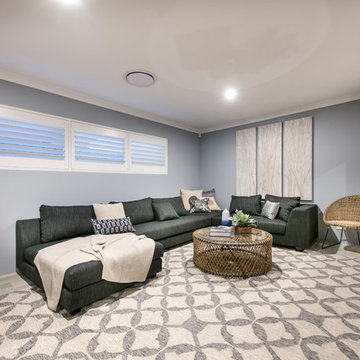
Home Theatre
パースにあるお手頃価格のビーチスタイルのおしゃれなファミリールーム (壁掛け型テレビ、グレーの壁、セラミックタイルの床、マルチカラーの床) の写真
パースにあるお手頃価格のビーチスタイルのおしゃれなファミリールーム (壁掛け型テレビ、グレーの壁、セラミックタイルの床、マルチカラーの床) の写真
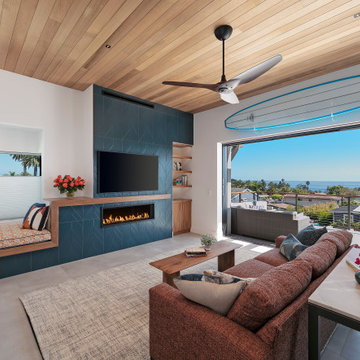
Contractor - Allen Constriction
Photographer - Jim Bartsch
サンタバーバラにある中くらいなビーチスタイルのおしゃれなオープンリビング (白い壁、セラミックタイルの床、横長型暖炉、タイルの暖炉まわり、壁掛け型テレビ、ベージュの床、板張り天井) の写真
サンタバーバラにある中くらいなビーチスタイルのおしゃれなオープンリビング (白い壁、セラミックタイルの床、横長型暖炉、タイルの暖炉まわり、壁掛け型テレビ、ベージュの床、板張り天井) の写真
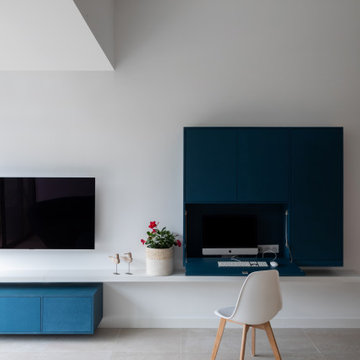
Situé dans une pinède sur fond bleu, cet appartement plonge ses propriétaires en vacances dès leur arrivée. Les espaces s’articulent autour de jeux de niveaux et de transparence. Les matériaux s'inspirent de la méditerranée et son artisanat. Désormais, cet appartement de 56 m² peut accueillir 7 voyageurs confortablement pour un séjour hors du temps.
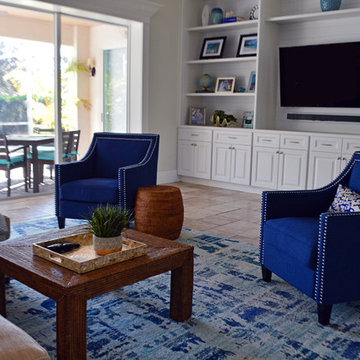
Built-in shelves in the family room allow photos and vases to be displayed, adding a personal touch to the space, while maintaining functionality.
オーランドにあるお手頃価格の中くらいなビーチスタイルのおしゃれなオープンリビング (青い壁、セラミックタイルの床、埋込式メディアウォール、ベージュの床) の写真
オーランドにあるお手頃価格の中くらいなビーチスタイルのおしゃれなオープンリビング (青い壁、セラミックタイルの床、埋込式メディアウォール、ベージュの床) の写真
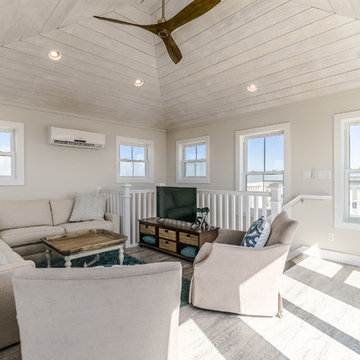
Cupola Family room with shiplap ceiling
ヒューストンにある高級な中くらいなビーチスタイルのおしゃれなロフトリビング (ゲームルーム、グレーの壁、セラミックタイルの床、据え置き型テレビ、ベージュの床) の写真
ヒューストンにある高級な中くらいなビーチスタイルのおしゃれなロフトリビング (ゲームルーム、グレーの壁、セラミックタイルの床、据え置き型テレビ、ベージュの床) の写真
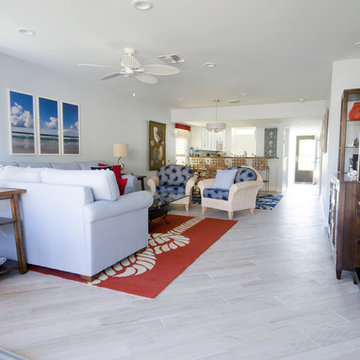
View into the great room Photograph by Joanee Kagel.
マイアミにある高級な広いビーチスタイルのおしゃれなオープンリビング (青い壁、セラミックタイルの床、据え置き型テレビ) の写真
マイアミにある高級な広いビーチスタイルのおしゃれなオープンリビング (青い壁、セラミックタイルの床、据え置き型テレビ) の写真
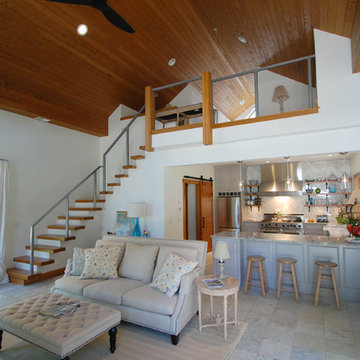
Pool house in Indian Hill, Ohio
シンシナティにあるラグジュアリーな広いビーチスタイルのおしゃれなロフトリビング (白い壁、セラミックタイルの床、暖炉なし、テレビなし、グレーの床) の写真
シンシナティにあるラグジュアリーな広いビーチスタイルのおしゃれなロフトリビング (白い壁、セラミックタイルの床、暖炉なし、テレビなし、グレーの床) の写真
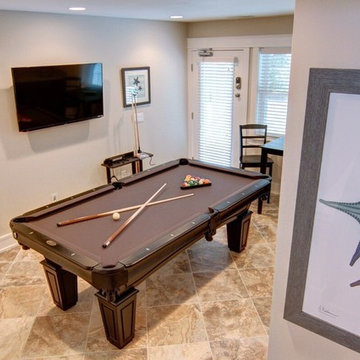
他の地域にある高級な中くらいなビーチスタイルのおしゃれな独立型ファミリールーム (ゲームルーム、グレーの壁、セラミックタイルの床、暖炉なし、壁掛け型テレビ) の写真
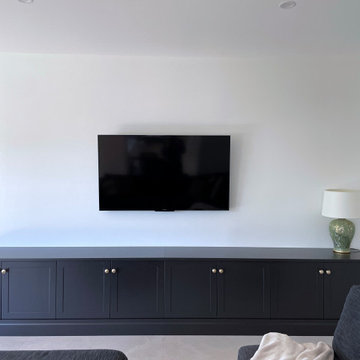
MODERN HAMPTON'S
- Custom designed and manufactured TV unit, featuring dark matt polyurethane
- 'Shaker' style door profile, finished with a proud kick board
- Brass knobs
- Blum hardware
Sheree Bounassif, Kitchens by Emanuel
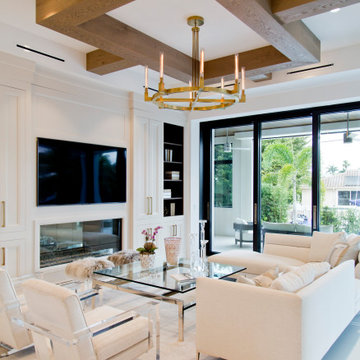
マイアミにあるラグジュアリーな広いビーチスタイルのおしゃれなオープンリビング (白い壁、セラミックタイルの床、横長型暖炉、木材の暖炉まわり、壁掛け型テレビ、白い床、表し梁) の写真
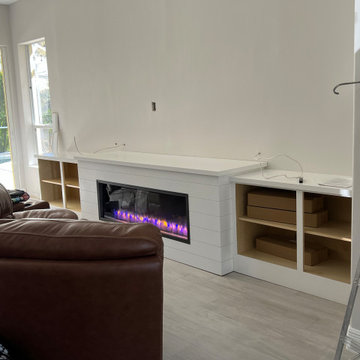
Design and construction of large entertainment unit with electric fireplace, storage cabinets and floating shelves. This remodel also included new tile floor and entire home paint
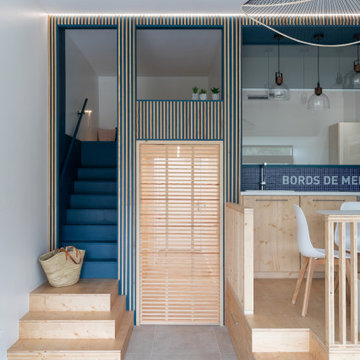
Situé dans une pinède sur fond bleu, cet appartement plonge ses propriétaires en vacances dès leur arrivée. Les espaces s’articulent autour de jeux de niveaux et de transparence. Les matériaux s'inspirent de la méditerranée et son artisanat. Désormais, cet appartement de 56 m² peut accueillir 7 voyageurs confortablement pour un séjour hors du temps.
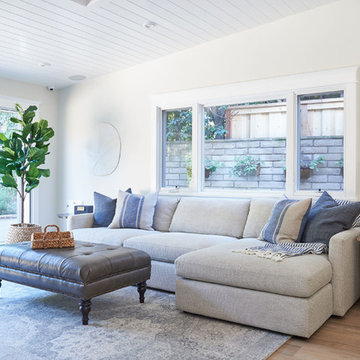
Samantha Goh Photography
サンディエゴにある高級な広いビーチスタイルのおしゃれなオープンリビング (白い壁、セラミックタイルの床、壁掛け型テレビ、茶色い床) の写真
サンディエゴにある高級な広いビーチスタイルのおしゃれなオープンリビング (白い壁、セラミックタイルの床、壁掛け型テレビ、茶色い床) の写真

Could you pack more into one room? --We think not!
This garage converted to living space incorporates a homeoffice, Guest bed, small gym with resistance band compatible Mirror, entertainment system, Fireplace, AND storage galore. All while seamlessly wrapping around every wall with balanced and considerate coastal vibe millwork. Note the shiplap cabinet backs and solid Fir shelving and counters!
If you have the luxury of having a bonusroom or just want to pack more function into an existing space, think about ALL the things you want it to do for YOU and then pay us a visit and let us MAKE IT WORK!
#WORTHIT!
ビーチスタイルのファミリールーム (セラミックタイルの床、コルクフローリング) の写真
2
