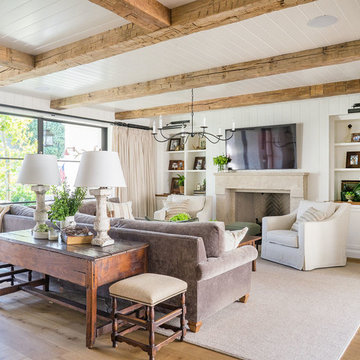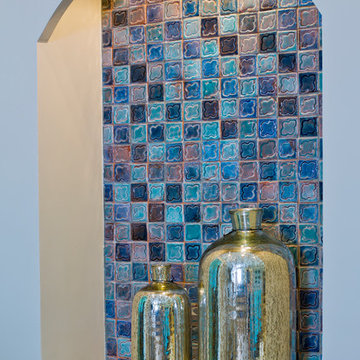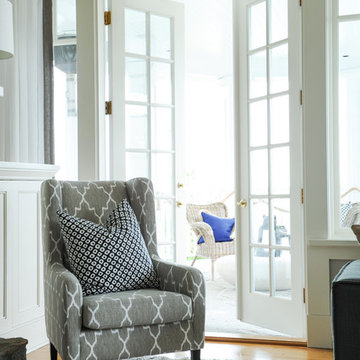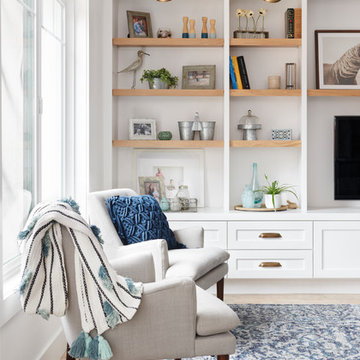ビーチスタイルのファミリールーム (竹フローリング、淡色無垢フローリング、大理石の床) の写真
絞り込み:
資材コスト
並び替え:今日の人気順
写真 1〜20 枚目(全 1,712 枚)
1/5
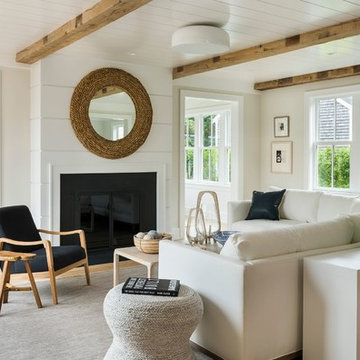
プロビデンスにある広いビーチスタイルのおしゃれなオープンリビング (ベージュの壁、淡色無垢フローリング、標準型暖炉、ベージュの床、テレビなし) の写真

This tiny home is located on a treelined street in the Kitsilano neighborhood of Vancouver. We helped our client create a living and dining space with a beach vibe in this small front room that comfortably accommodates their growing family of four. The starting point for the decor was the client's treasured antique chaise (positioned under the large window) and the scheme grew from there. We employed a few important space saving techniques in this room... One is building seating into a corner that doubles as storage, the other is tucking a footstool, which can double as an extra seat, under the custom wood coffee table. The TV is carefully concealed in the custom millwork above the fireplace. Finally, we personalized this space by designing a family gallery wall that combines family photos and shadow boxes of treasured keepsakes. Interior Decorating by Lori Steeves of Simply Home Decorating. Photos by Tracey Ayton Photography

Custom cabinetry in Dulux Snowy Mountains Quarter and Eveneer Planked Oak shelves. Escea gas fireplace with sandstone tile cladding.
シドニーにあるお手頃価格の広いビーチスタイルのおしゃれなオープンリビング (白い壁、淡色無垢フローリング、石材の暖炉まわり、壁掛け型テレビ、パネル壁) の写真
シドニーにあるお手頃価格の広いビーチスタイルのおしゃれなオープンリビング (白い壁、淡色無垢フローリング、石材の暖炉まわり、壁掛け型テレビ、パネル壁) の写真
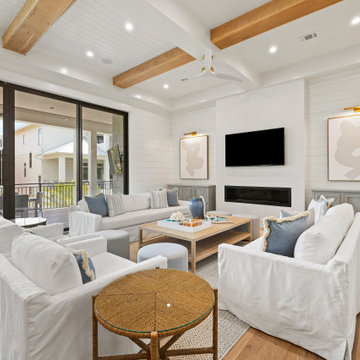
Second floor open concept main living room and kitchen. Shiplap walls and light stained wood floors create a beach vibe. Sliding exterior doors open to a second floor outdoor kitchen and patio overlooking the pool. Perfect for indoor/outdoor living!

Tom Jenkins Photography
Fireplace: Fireside Hearth & Stone
Floors: Olde Savannah Hardwood Flooring
Paint color: Sherwin Williams 7008 (Alabaster)
チャールストンにある高級な広いビーチスタイルのおしゃれなオープンリビング (白い壁、淡色無垢フローリング、レンガの暖炉まわり、壁掛け型テレビ、標準型暖炉) の写真
チャールストンにある高級な広いビーチスタイルのおしゃれなオープンリビング (白い壁、淡色無垢フローリング、レンガの暖炉まわり、壁掛け型テレビ、標準型暖炉) の写真
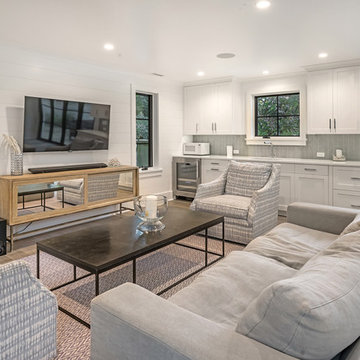
LittleBig Shop Desi
ニューヨークにあるビーチスタイルのおしゃれなファミリールーム (白い壁、淡色無垢フローリング、暖炉なし、壁掛け型テレビ) の写真
ニューヨークにあるビーチスタイルのおしゃれなファミリールーム (白い壁、淡色無垢フローリング、暖炉なし、壁掛け型テレビ) の写真
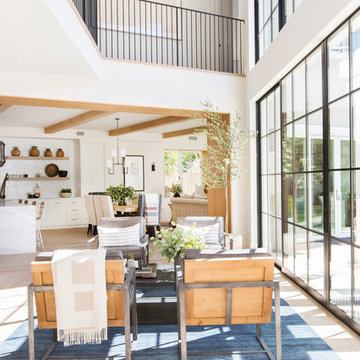
Photo: Tessa Neustadt
オレンジカウンティにあるビーチスタイルのおしゃれなオープンリビング (白い壁、淡色無垢フローリング、ベージュの床) の写真
オレンジカウンティにあるビーチスタイルのおしゃれなオープンリビング (白い壁、淡色無垢フローリング、ベージュの床) の写真

ボルチモアにある中くらいなビーチスタイルのおしゃれなオープンリビング (淡色無垢フローリング、標準型暖炉、木材の暖炉まわり、壁掛け型テレビ、青い壁、茶色い床) の写真
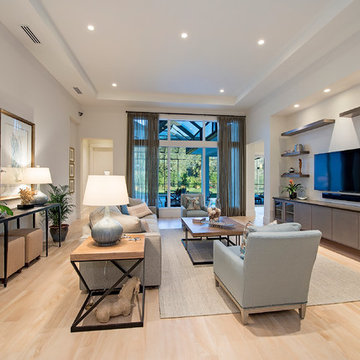
drapes, floating shelves, recessed lights, mounted tv, sound bar, rustic coffee table, square coffee table, upholstered couch, upholstered, gray couch, chairs, credenza, trey ceiling, light wood floors, open concept, glass doors, transom window, natural fiber area rug, white walls, gray cabinet, blue accent chairs, floating cabinet

This second-story addition to an already 'picture perfect' Naples home presented many challenges. The main tension between adding the many 'must haves' the client wanted on their second floor, but at the same time not overwhelming the first floor. Working with David Benner of Safety Harbor Builders was key in the design and construction process – keeping the critical aesthetic elements in check. The owners were very 'detail oriented' and actively involved throughout the process. The result was adding 924 sq ft to the 1,600 sq ft home, with the addition of a large Bonus/Game Room, Guest Suite, 1-1/2 Baths and Laundry. But most importantly — the second floor is in complete harmony with the first, it looks as it was always meant to be that way.
©Energy Smart Home Plans, Safety Harbor Builders, Glenn Hettinger Photography
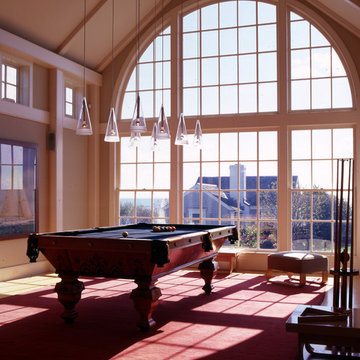
The original house, built in the early 18th century, was moved to this location two hundred years later. This whole house project includes an outdoor stage, a library, two barns, an exercise complex and extensive landscaping with tennis court and pools.
A new stair winds upward to the study built as a widow's walk on the roof.
A large window provides a view to the sea-wall at the bottom of the garden and Buzzard's Bay beyond.
The new stair allows views from the central front hall into the Living Room, which spans the waterside.
The bluestone-edged swimming pool and hot pool merge with the landscape, creating the illusion that the pool and the sea are continuous.

Photo Credit: Stephen Karlisch
他の地域にあるラグジュアリーな広いビーチスタイルのおしゃれなオープンリビング (白い壁、淡色無垢フローリング、標準型暖炉、タイルの暖炉まわり、壁掛け型テレビ、ベージュの床) の写真
他の地域にあるラグジュアリーな広いビーチスタイルのおしゃれなオープンリビング (白い壁、淡色無垢フローリング、標準型暖炉、タイルの暖炉まわり、壁掛け型テレビ、ベージュの床) の写真

The Living Room in Camlin Custom Homes Courageous Model Home at Redfish Cove is grand. Expansive vaulted ceilings, large windows for lots of natural light. Large gas fireplace with natural stone surround. Beautiful natural wood light colored hardwood floors give this room the coastal feel to match the water views. Extra high windows on both sides of the fireplace allow lots of natural light to flow in to the living room. The entrance brings you through a large wrap around front porch to take advantage of its Riverfont location.
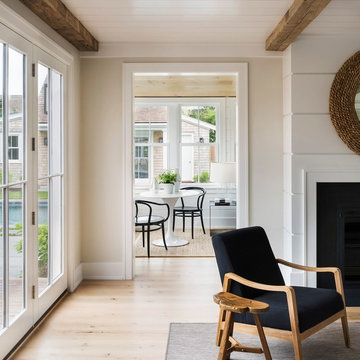
プロビデンスにある広いビーチスタイルのおしゃれなオープンリビング (ベージュの壁、淡色無垢フローリング、標準型暖炉、テレビなし、ベージュの床) の写真
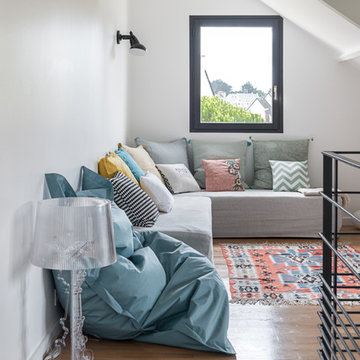
Mezzanine, TV and playroom
Photo Caroline Morin
お手頃価格の広いビーチスタイルのおしゃれなロフトリビング (白い壁、淡色無垢フローリング、ベージュの床、ゲームルーム、据え置き型テレビ) の写真
お手頃価格の広いビーチスタイルのおしゃれなロフトリビング (白い壁、淡色無垢フローリング、ベージュの床、ゲームルーム、据え置き型テレビ) の写真
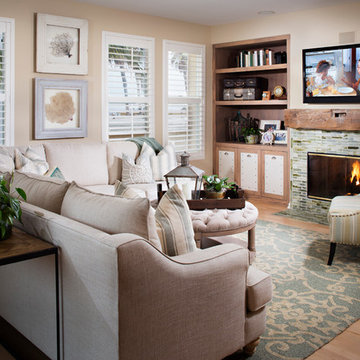
Photo by Zack Benson
サンディエゴにあるお手頃価格の中くらいなビーチスタイルのおしゃれなオープンリビング (タイルの暖炉まわり、ベージュの壁、淡色無垢フローリング、標準型暖炉、壁掛け型テレビ) の写真
サンディエゴにあるお手頃価格の中くらいなビーチスタイルのおしゃれなオープンリビング (タイルの暖炉まわり、ベージュの壁、淡色無垢フローリング、標準型暖炉、壁掛け型テレビ) の写真
ビーチスタイルのファミリールーム (竹フローリング、淡色無垢フローリング、大理石の床) の写真
1
