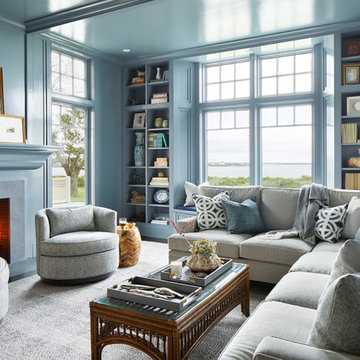ビーチスタイルのファミリールーム (石材の暖炉まわり、茶色い床、青い壁) の写真
絞り込み:
資材コスト
並び替え:今日の人気順
写真 1〜20 枚目(全 27 枚)
1/5
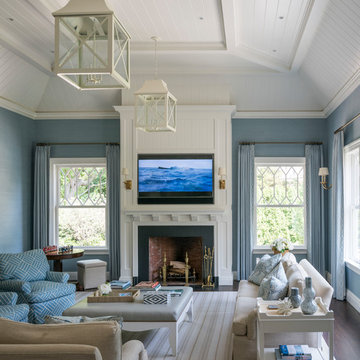
Extending from the canted cathedral ceiling of the family room, v-groove board paneling envelopes the chimney breast walls.at the fireplace, fluted brackets support the mantel shelf and a curved moulding with rope detail cases the honed absolute granite surround.
James Merrell Photography
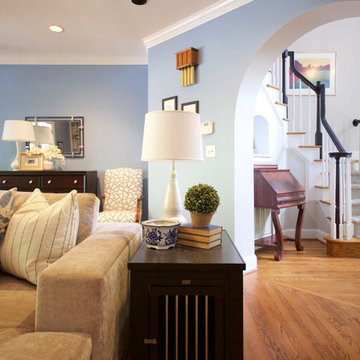
Amy Rossi
ローリーにある中くらいなビーチスタイルのおしゃれなオープンリビング (青い壁、淡色無垢フローリング、標準型暖炉、石材の暖炉まわり、壁掛け型テレビ、茶色い床) の写真
ローリーにある中くらいなビーチスタイルのおしゃれなオープンリビング (青い壁、淡色無垢フローリング、標準型暖炉、石材の暖炉まわり、壁掛け型テレビ、茶色い床) の写真
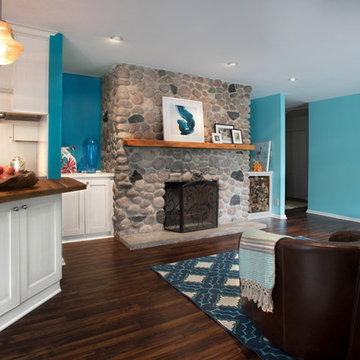
The family room side of this kitchen remodel received a total makeover. We stripped off the wall paneling, fake beams, and stripped the paint off the mantel to reveal the cedar wood underneath.
Pam Ferderbar Photography
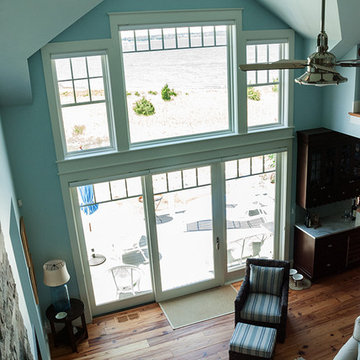
All products are either manufactured at Horner Millwork or distributed by Horner Millwork; Exterior Door by Captiva Wood Doors; Windows by Kolbe Windows & Doors; Interior Custom Cabinetry by Home Genius; Stairs by Cooper Stairworks; Floors by Antique Impressions. Trim is WindsorONE.
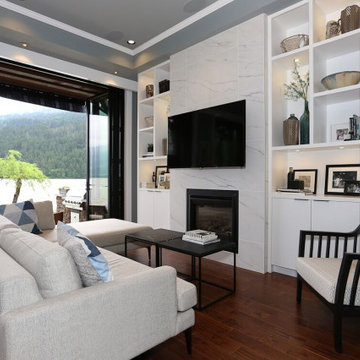
contemporary beach house with open concept floorpan
バンクーバーにあるお手頃価格の小さなビーチスタイルのおしゃれなオープンリビング (青い壁、無垢フローリング、標準型暖炉、石材の暖炉まわり、壁掛け型テレビ、茶色い床) の写真
バンクーバーにあるお手頃価格の小さなビーチスタイルのおしゃれなオープンリビング (青い壁、無垢フローリング、標準型暖炉、石材の暖炉まわり、壁掛け型テレビ、茶色い床) の写真
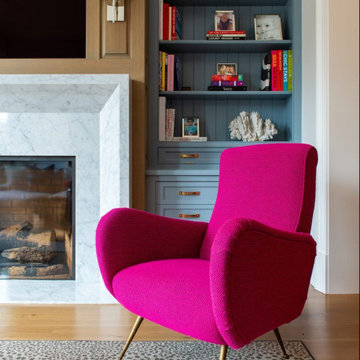
California chic family room
シカゴにあるお手頃価格の中くらいなビーチスタイルのおしゃれなオープンリビング (ライブラリー、青い壁、無垢フローリング、標準型暖炉、石材の暖炉まわり、埋込式メディアウォール、茶色い床) の写真
シカゴにあるお手頃価格の中くらいなビーチスタイルのおしゃれなオープンリビング (ライブラリー、青い壁、無垢フローリング、標準型暖炉、石材の暖炉まわり、埋込式メディアウォール、茶色い床) の写真
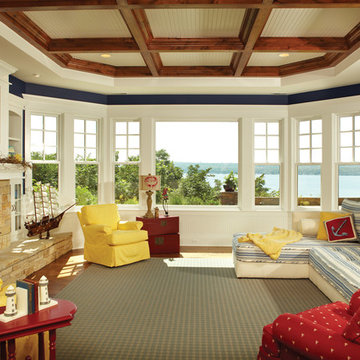
デンバーにある広いビーチスタイルのおしゃれなオープンリビング (青い壁、無垢フローリング、標準型暖炉、石材の暖炉まわり、壁掛け型テレビ、茶色い床) の写真
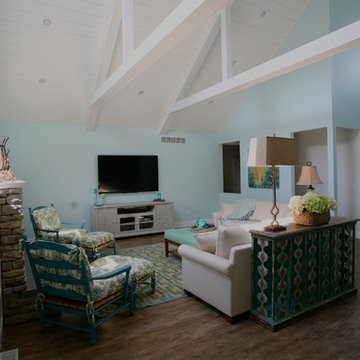
ボルチモアにある中くらいなビーチスタイルのおしゃれなファミリールーム (青い壁、無垢フローリング、標準型暖炉、石材の暖炉まわり、壁掛け型テレビ、茶色い床) の写真
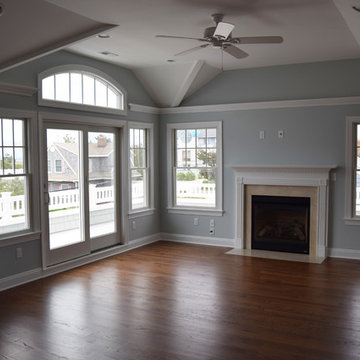
ニューヨークにある中くらいなビーチスタイルのおしゃれな独立型ファミリールーム (青い壁、濃色無垢フローリング、標準型暖炉、石材の暖炉まわり、茶色い床) の写真
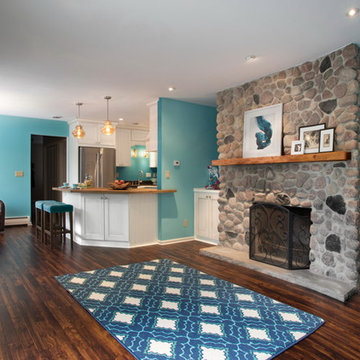
By removing a partial wall and old overhead cabinets between the kitchen and family room, we opened this room up to create a large space for friends and family to gather.
Pam Ferderbar Photography
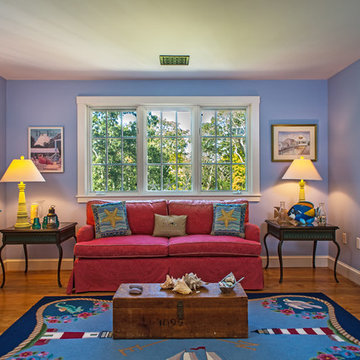
Family Room
ボストンにあるビーチスタイルのおしゃれなオープンリビング (青い壁、無垢フローリング、石材の暖炉まわり、茶色い床) の写真
ボストンにあるビーチスタイルのおしゃれなオープンリビング (青い壁、無垢フローリング、石材の暖炉まわり、茶色い床) の写真
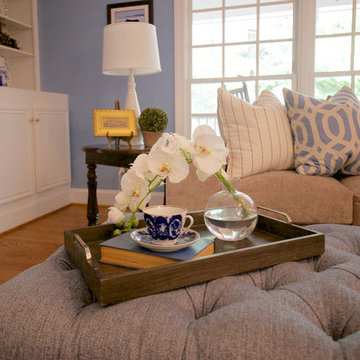
Amy Rossi
ローリーにある中くらいなビーチスタイルのおしゃれなオープンリビング (青い壁、淡色無垢フローリング、標準型暖炉、石材の暖炉まわり、壁掛け型テレビ、茶色い床) の写真
ローリーにある中くらいなビーチスタイルのおしゃれなオープンリビング (青い壁、淡色無垢フローリング、標準型暖炉、石材の暖炉まわり、壁掛け型テレビ、茶色い床) の写真
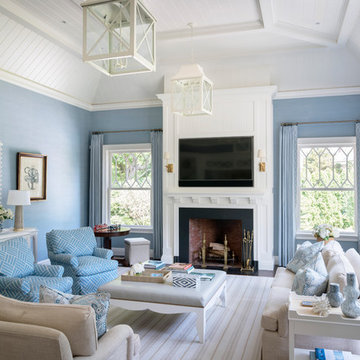
Extending from the canted cathedral ceiling of the family room, v-groove board paneling envelopes the chimney breast walls.at the fireplace, fluted brackets support the mantel shelf and a curved moulding with rope detail cases the honed absolute granite surround.
James Merrell Photography
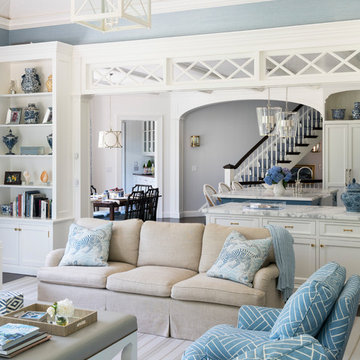
A cased opening with interior transoms looking from the family room to the kitchen flanked by a built-in case frames the kitchen cabinetry, the breakfast table, the cased opening to the serving pantry, and a shallow elliptical arched opening above secondary stair beyond. James Merrell Photography
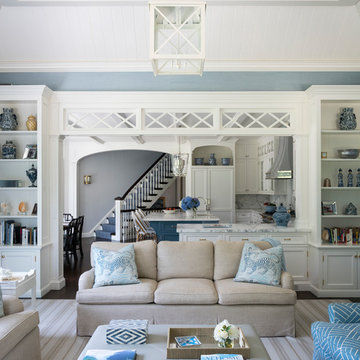
A cased opening with interior transoms looking from the family room to the kitchen flanked by built-in cases frames shallow elliptical arched openings above the refrigerator and secondary stair beyond. A generous marble-top peninsula bridges the cabinetry between rooms.
James Merrell Photography
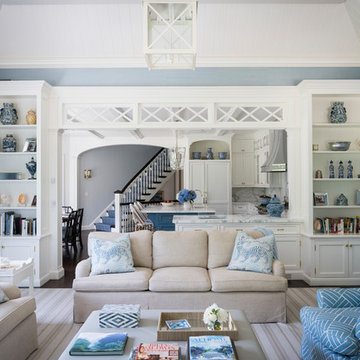
A cased opening with interior transoms looking from the family room to the kitchen flanked by built-in cases frames shallow elliptical arched openings above the refrigerator and secondary stair beyond. A generous marble-top peninsula bridges the cabinetry between rooms.
James Merrell Photography
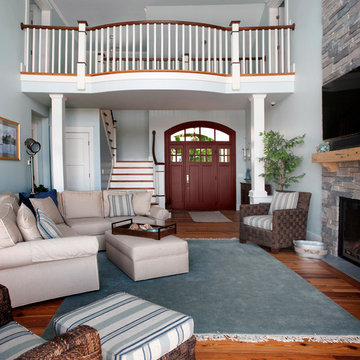
All products are either manufactured at Horner Millwork or distributed by Horner Millwork; Exterior Door by Captiva Wood Doors; Windows by Kolbe Windows & Doors; Interior Custom Cabinetry by Home Genius; Stairs by Cooper Stairworks. Trim is WindsorONE. Interior door is TruStile TS3000 with Emtek Rope Knob.
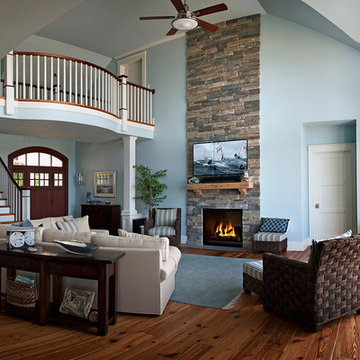
All products are either manufactured at Horner Millwork or distributed by Horner Millwork; Exterior Door by Captiva Wood Doors; Windows by Kolbe Windows & Doors; Interior Custom Cabinetry by Home Genius; Stairs by Cooper Stairworks; Floors by Antique Impressions. Trim is WindsorONE. Interior door is TruStile TS3000 with Emtek Rope Knob.
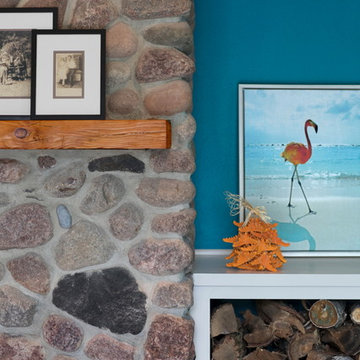
The stone fireplace gives a nice contrast to the cool white cabinets. The Cedar mantel holds family old-time photos.
Pam Ferderbar Photography
ミルウォーキーにあるお手頃価格の中くらいなビーチスタイルのおしゃれなオープンリビング (青い壁、クッションフロア、標準型暖炉、石材の暖炉まわり、壁掛け型テレビ、茶色い床) の写真
ミルウォーキーにあるお手頃価格の中くらいなビーチスタイルのおしゃれなオープンリビング (青い壁、クッションフロア、標準型暖炉、石材の暖炉まわり、壁掛け型テレビ、茶色い床) の写真
ビーチスタイルのファミリールーム (石材の暖炉まわり、茶色い床、青い壁) の写真
1
