ビーチスタイルのファミリールーム (レンガの暖炉まわり、タイルの暖炉まわり、パネル壁) の写真
絞り込み:
資材コスト
並び替え:今日の人気順
写真 1〜5 枚目(全 5 枚)
1/5
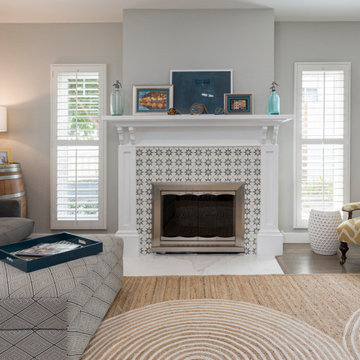
Patterned cement tile from the entry was brought into the fireplace surround to make the spaces cohesive. A framed picture of a surfer combined with coastal paintings grouped together on the mantel help accentuate the colors of the ocean.
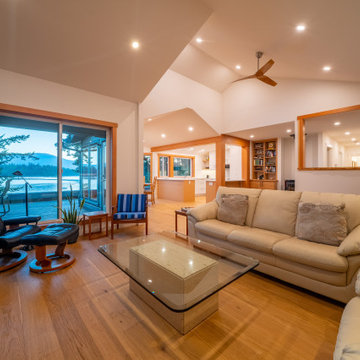
The original interior for Thetis Transformation was dominated by wood walls, cabinetry, and detailing. The space felt dark and did not capture the ocean views well. It also had many types of flooring. One of the primary goals was to brighten the space, while maintaining the warmth and history of the wood. We reduced eave overhangs and expanded a few window openings. We reused some of the original wood for new detailing, shelving, and furniture.
The electrical panel for Thetis Transformation was updated and relocated. In addition, a new Heat Pump system replaced the electric furnace, and a new wood stove was installed. We also upgraded the windows for better thermal comfort.
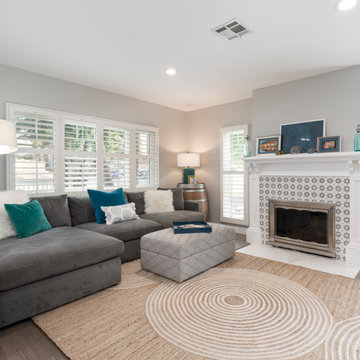
Patterned cement tile from the entry was brought into the fireplace surround to make the spaces cohesive. A framed picture of a surfer combined with coastal paintings grouped together on the mantel help accentuate the colors of the ocean.
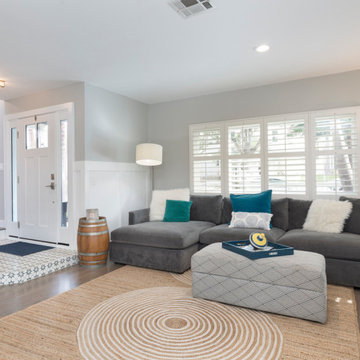
A fun patterned cement tile was used to invoke a bright and cheery entry. Lounge sofa and paired with a Sisal Rug invoke a comfortable coast vibe.
ロサンゼルスにあるお手頃価格の小さなビーチスタイルのおしゃれなオープンリビング (グレーの壁、タイルの暖炉まわり、パネル壁) の写真
ロサンゼルスにあるお手頃価格の小さなビーチスタイルのおしゃれなオープンリビング (グレーの壁、タイルの暖炉まわり、パネル壁) の写真
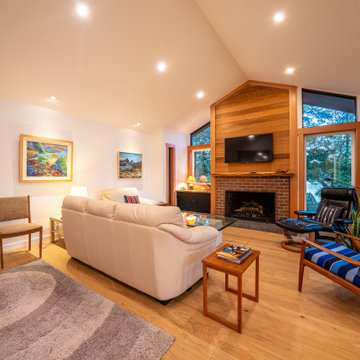
The original interior for Thetis Transformation was dominated by wood walls, cabinetry, and detailing. The space felt dark and did not capture the ocean views well. It also had many types of flooring. One of the primary goals was to brighten the space, while maintaining the warmth and history of the wood. We reduced eave overhangs and expanded a few window openings. We reused some of the original wood for new detailing, shelving, and furniture.
The electrical panel for Thetis Transformation was updated and relocated. In addition, a new Heat Pump system replaced the electric furnace, and a new wood stove was installed. We also upgraded the windows for better thermal comfort.
ビーチスタイルのファミリールーム (レンガの暖炉まわり、タイルの暖炉まわり、パネル壁) の写真
1