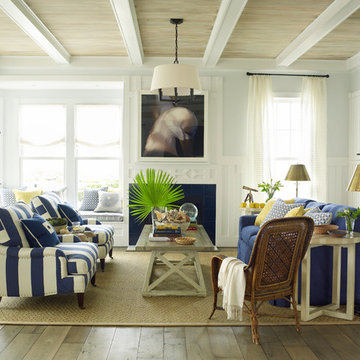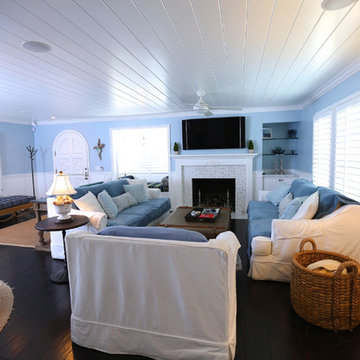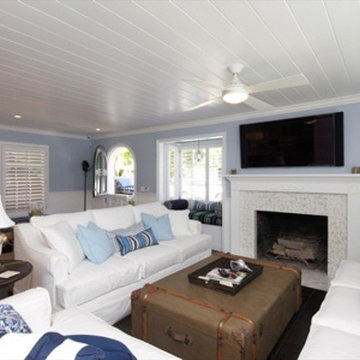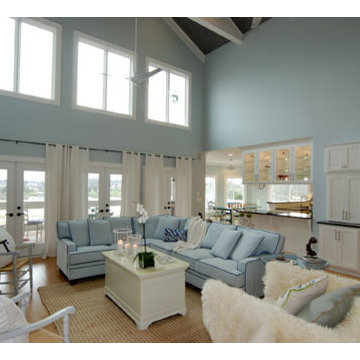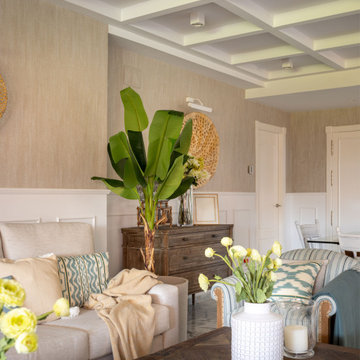巨大な、広いビーチスタイルのファミリールーム (標準型暖炉、青い壁) の写真
絞り込み:
資材コスト
並び替え:今日の人気順
写真 1〜20 枚目(全 78 枚)

The Living Room in Camlin Custom Homes Courageous Model Home at Redfish Cove is grand. Expansive vaulted ceilings, large windows for lots of natural light. Large gas fireplace with natural stone surround. Beautiful natural wood light colored hardwood floors give this room the coastal feel to match the water views. Extra high windows on both sides of the fireplace allow lots of natural light to flow in to the living room. The entrance brings you through a large wrap around front porch to take advantage of its Riverfont location.

This open floor plan features a fireplace , dining area and slipcovered sectional for watching TV. The kitchen is open to this room. The white wood blinds and pale walls make for a very cailm space.
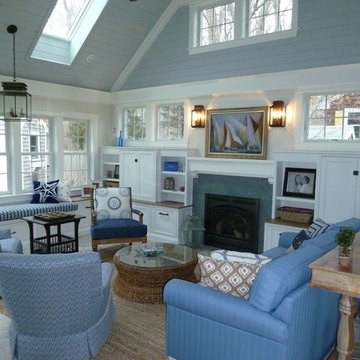
This sunroom addition brings in lots of light with the clerestory windows and skylights. The finishes and fabrics offer a hint of Summer at the Ocean, with their colors and patterns.
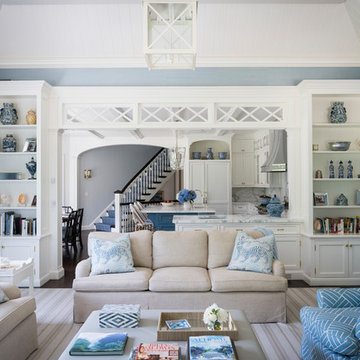
A cased opening with interior transoms looking from the family room to the kitchen flanked by built-in cases frames shallow elliptical arched openings above the refrigerator and secondary stair beyond. A generous marble-top peninsula bridges the cabinetry between rooms.
James Merrell Photography
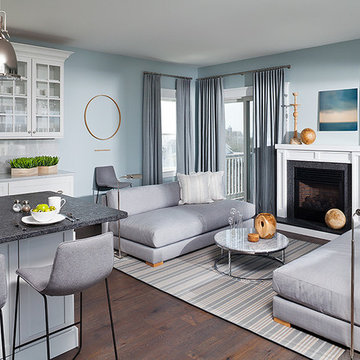
the perfect light blue and grey family room open to the large white farm kitchen. armless grey linen cb2 sofas flank a cb2 round Carrera cocktail table. grey linen drapes and grey microfiber barstools are from west elm.
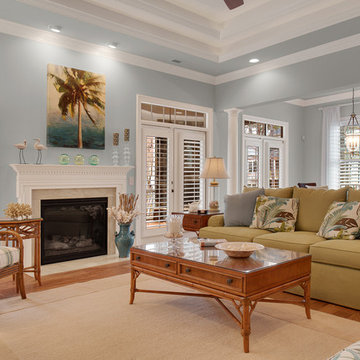
Cal Michner photographer
To incorporate the coastal theme in the family room we reflected the blue and green color tones of the dining room through the furnishings and added some coastal accents through the pillows, pictures, and accessories.
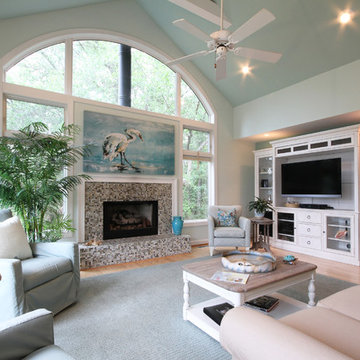
Entertainment center replaced old built in cabinet.
チャールストンにある高級な広いビーチスタイルのおしゃれなオープンリビング (青い壁、淡色無垢フローリング、標準型暖炉、タイルの暖炉まわり、据え置き型テレビ) の写真
チャールストンにある高級な広いビーチスタイルのおしゃれなオープンリビング (青い壁、淡色無垢フローリング、標準型暖炉、タイルの暖炉まわり、据え置き型テレビ) の写真
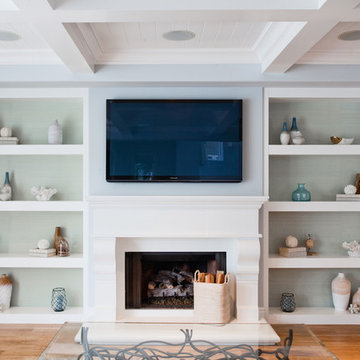
Coastal Luxe interior design by Lindye Galloway Design. Built in bookcase with beach minimalist styling and white fireplace.
オレンジカウンティにある高級な広いビーチスタイルのおしゃれなオープンリビング (青い壁、淡色無垢フローリング、標準型暖炉、漆喰の暖炉まわり、壁掛け型テレビ) の写真
オレンジカウンティにある高級な広いビーチスタイルのおしゃれなオープンリビング (青い壁、淡色無垢フローリング、標準型暖炉、漆喰の暖炉まわり、壁掛け型テレビ) の写真
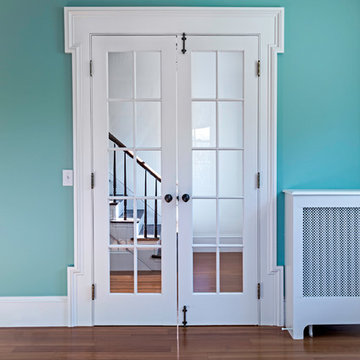
プロビデンスにある高級な巨大なビーチスタイルのおしゃれな独立型ファミリールーム (ミュージックルーム、青い壁、無垢フローリング、標準型暖炉、テレビなし、レンガの暖炉まわり) の写真
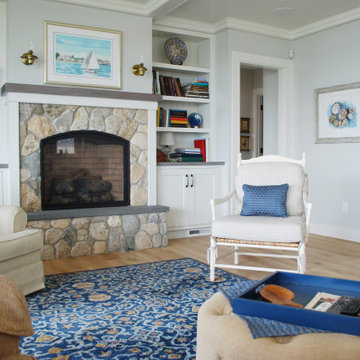
プロビデンスにあるラグジュアリーな広いビーチスタイルのおしゃれなオープンリビング (青い壁、淡色無垢フローリング、標準型暖炉、石材の暖炉まわり、塗装板張りの天井) の写真
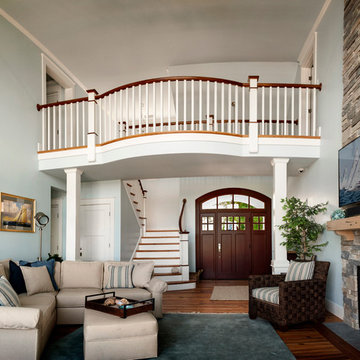
All products are either manufactured at Horner Millwork or distributed by Horner Millwork; Exterior Door by Captiva Wood Doors; Windows by Kolbe Windows & Doors; Interior Custom Cabinetry by Home Genius; Stairs by Cooper Stairworks. Trim is WindsorONE. Interior door is TruStile TS3000 with Emtek Rope Knob.
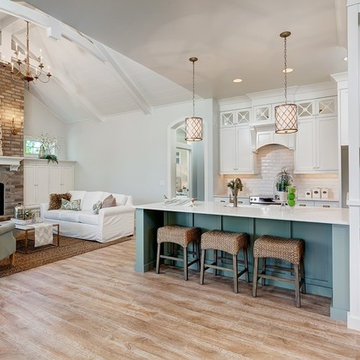
Doug Petersen Photography
ボイシにある高級な広いビーチスタイルのおしゃれなオープンリビング (青い壁、無垢フローリング、標準型暖炉、レンガの暖炉まわり、内蔵型テレビ) の写真
ボイシにある高級な広いビーチスタイルのおしゃれなオープンリビング (青い壁、無垢フローリング、標準型暖炉、レンガの暖炉まわり、内蔵型テレビ) の写真
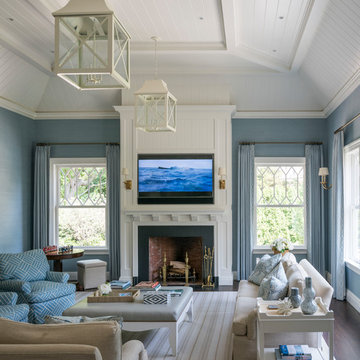
Extending from the canted cathedral ceiling of the family room, v-groove board paneling envelopes the chimney breast walls.at the fireplace, fluted brackets support the mantel shelf and a curved moulding with rope detail cases the honed absolute granite surround.
James Merrell Photography
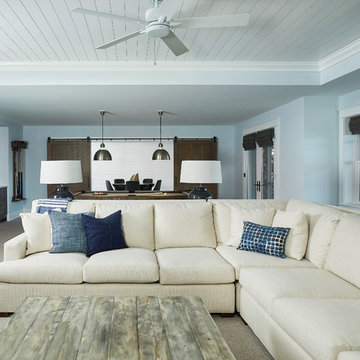
Ashley Avila Photography
グランドラピッズにある広いビーチスタイルのおしゃれなオープンリビング (青い壁、カーペット敷き、標準型暖炉、石材の暖炉まわり、埋込式メディアウォール、ベージュの床) の写真
グランドラピッズにある広いビーチスタイルのおしゃれなオープンリビング (青い壁、カーペット敷き、標準型暖炉、石材の暖炉まわり、埋込式メディアウォール、ベージュの床) の写真
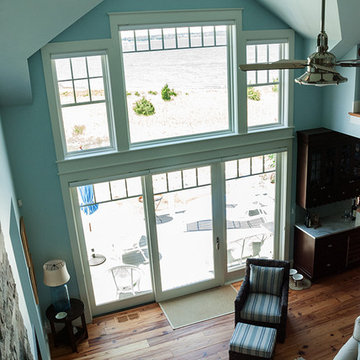
All products are either manufactured at Horner Millwork or distributed by Horner Millwork; Exterior Door by Captiva Wood Doors; Windows by Kolbe Windows & Doors; Interior Custom Cabinetry by Home Genius; Stairs by Cooper Stairworks; Floors by Antique Impressions. Trim is WindsorONE.
巨大な、広いビーチスタイルのファミリールーム (標準型暖炉、青い壁) の写真
1
