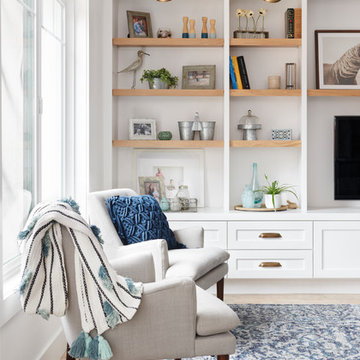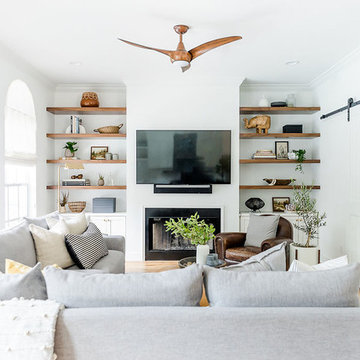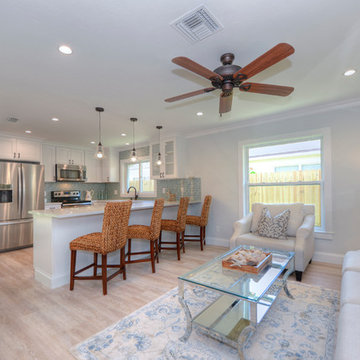白いビーチスタイルのファミリールーム (淡色無垢フローリング、クッションフロア) の写真
絞り込み:
資材コスト
並び替え:今日の人気順
写真 1〜20 枚目(全 566 枚)
1/5

We took advantage of the double volume ceiling height in the living room and added millwork to the stone fireplace, a reclaimed wood beam and a gorgeous, chandelier. The sliding doors lead out to the sundeck and the lake beyond. TV's mounted above fireplaces tend to be a little high for comfortable viewing from the sofa, so this tv is mounted on a pull down bracket for use when the fireplace is not turned on. Floating white oak shelves replaced upper cabinets above the bar area.

Chad Mellon Photographer
オレンジカウンティにある中くらいなビーチスタイルのおしゃれなオープンリビング (白い壁、淡色無垢フローリング、壁掛け型テレビ、暖炉なし、ベージュの床) の写真
オレンジカウンティにある中くらいなビーチスタイルのおしゃれなオープンリビング (白い壁、淡色無垢フローリング、壁掛け型テレビ、暖炉なし、ベージュの床) の写真
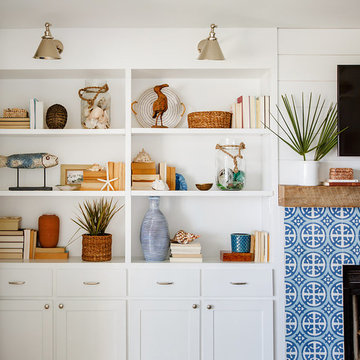
ジャクソンビルにある高級な中くらいなビーチスタイルのおしゃれな独立型ファミリールーム (白い壁、淡色無垢フローリング、標準型暖炉、タイルの暖炉まわり、壁掛け型テレビ) の写真
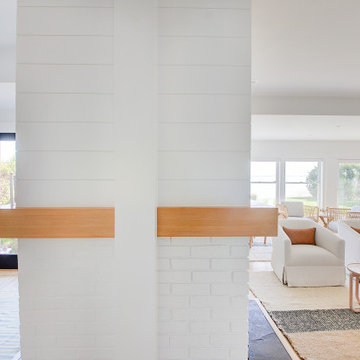
Completely remodeled beach house with an open floor plan, beautiful light wood floors and an amazing view of the water. After walking through the entry with the open living room on the right you enter the expanse with the sitting room at the left and the family room to the right. The original double sided fireplace is updated by removing the interior walls and adding a white on white shiplap and brick combination separated by a custom wood mantle the wraps completely around.

Tom Jenkins Photography
Fireplace: Fireside Hearth & Stone
Floors: Olde Savannah Hardwood Flooring
Paint color: Sherwin Williams 7008 (Alabaster)
チャールストンにある高級な広いビーチスタイルのおしゃれなオープンリビング (白い壁、淡色無垢フローリング、レンガの暖炉まわり、壁掛け型テレビ、標準型暖炉) の写真
チャールストンにある高級な広いビーチスタイルのおしゃれなオープンリビング (白い壁、淡色無垢フローリング、レンガの暖炉まわり、壁掛け型テレビ、標準型暖炉) の写真
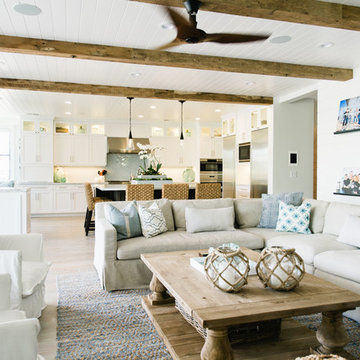
This custom "coastal farmhouse" home has a strong indoor/outdoor connection with a breezy down home feel.
Architect: Gary Lane
Builder: Lane Design Build
Interior Design: Zing Design
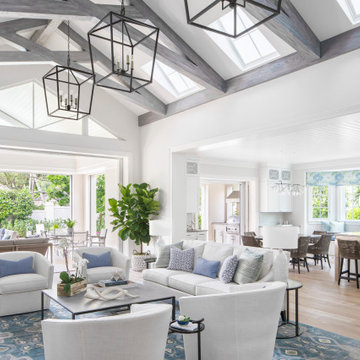
マイアミにあるラグジュアリーな広いビーチスタイルのおしゃれなオープンリビング (グレーの壁、淡色無垢フローリング、暖炉なし、壁掛け型テレビ、ベージュの床) の写真
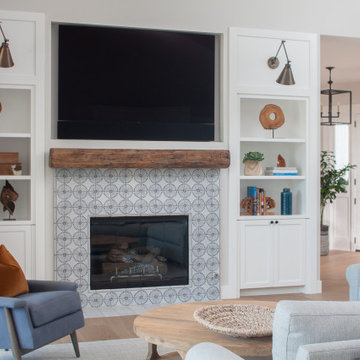
Hand-painted terracotta tiles add balance and detail to the fireplace wall - framing the firebox and balancing the TV above. Flanking shelving provides display space and practical storage.
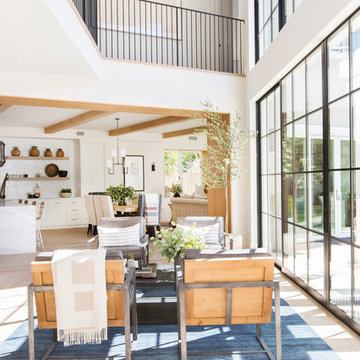
Photo: Tessa Neustadt
オレンジカウンティにあるビーチスタイルのおしゃれなオープンリビング (白い壁、淡色無垢フローリング、ベージュの床) の写真
オレンジカウンティにあるビーチスタイルのおしゃれなオープンリビング (白い壁、淡色無垢フローリング、ベージュの床) の写真
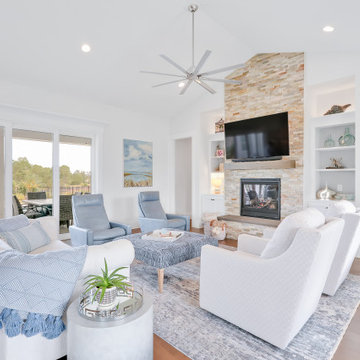
White Cabinet, Quartz Countertop, Fireplace,
ウィルミントンにあるお手頃価格の中くらいなビーチスタイルのおしゃれなオープンリビング (白い壁、淡色無垢フローリング、標準型暖炉、積石の暖炉まわり、三角天井) の写真
ウィルミントンにあるお手頃価格の中くらいなビーチスタイルのおしゃれなオープンリビング (白い壁、淡色無垢フローリング、標準型暖炉、積石の暖炉まわり、三角天井) の写真

オレンジカウンティにあるラグジュアリーな広いビーチスタイルのおしゃれなオープンリビング (白い壁、淡色無垢フローリング、横長型暖炉、石材の暖炉まわり、テレビなし、ベージュの床) の写真
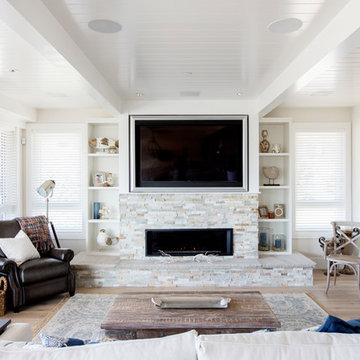
Janis Nicolay
バンクーバーにある高級な中くらいなビーチスタイルのおしゃれな独立型ファミリールーム (白い壁、淡色無垢フローリング、石材の暖炉まわり、壁掛け型テレビ、横長型暖炉、ベージュの床) の写真
バンクーバーにある高級な中くらいなビーチスタイルのおしゃれな独立型ファミリールーム (白い壁、淡色無垢フローリング、石材の暖炉まわり、壁掛け型テレビ、横長型暖炉、ベージュの床) の写真
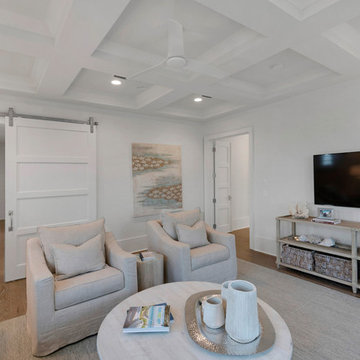
Will Sullivan - Emerald Coast Real Estate Photography
マイアミにあるビーチスタイルのおしゃれな独立型ファミリールーム (白い壁、淡色無垢フローリング、暖炉なし、壁掛け型テレビ) の写真
マイアミにあるビーチスタイルのおしゃれな独立型ファミリールーム (白い壁、淡色無垢フローリング、暖炉なし、壁掛け型テレビ) の写真
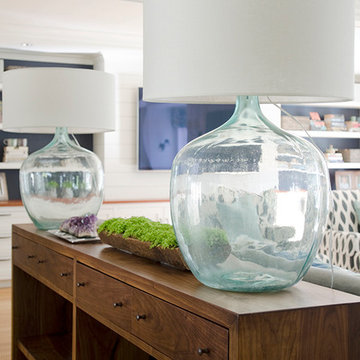
This New England home has the essence of a traditional home, yet offers a modern appeal. The home renovation and addition involved moving the kitchen to the addition, leaving the resulting space to become a formal dining and living area.
The extension over the garage created an expansive open space on the first floor. The large, cleverly designed space seamlessly integrates the kitchen, a family room, and an eating area.
A substantial center island made of soapstone slabs has ample space to accommodate prepping for dinner on one side, and the kids doing their homework on the other. The pull-out drawers at the end contain extra refrigerator and freezer space. Additionally, the glass backsplash tile offers a refreshing luminescence to the area. A custom designed informal dining table fills the space adjacent to the center island.
Paint colors in keeping with the overall color scheme were given to the children. Their resulting artwork sits above the family computers. Chalkboard paint covers the wall opposite the kitchen area creating a drawing wall for the kids. Around the corner from this, a reclaimed door from the grandmother's home hangs in the opening to the pantry. Details such as these provide a sense of family and history to the central hub of the home.
Builder: Anderson Contracting Service
Interior Designer: Kristina Crestin
Photographer: Jamie Salomon
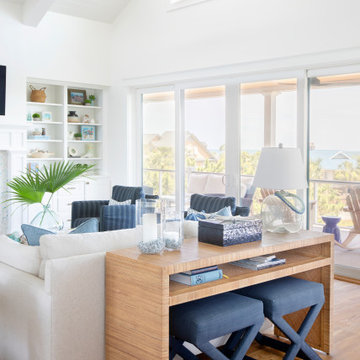
This stylish coastal family room is open to the kitchen and dining space for maximum entertaining flow. A wall of French doors open to a covered porch with views of the Atlantic Ocean.

他の地域にあるビーチスタイルのおしゃれなオープンリビング (白い壁、淡色無垢フローリング、暖炉なし、ベージュの床、表し梁、塗装板張りの天井、三角天井) の写真
白いビーチスタイルのファミリールーム (淡色無垢フローリング、クッションフロア) の写真
1

