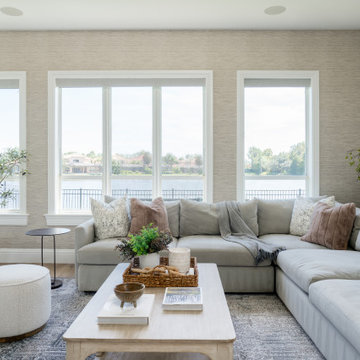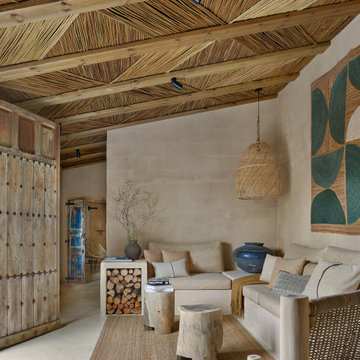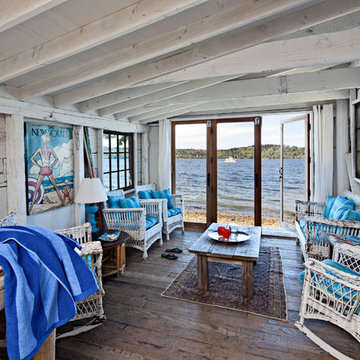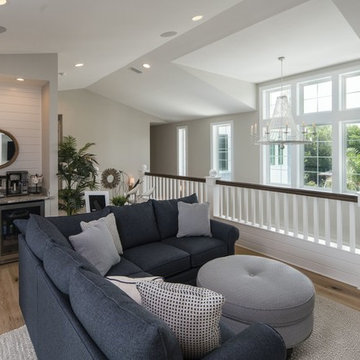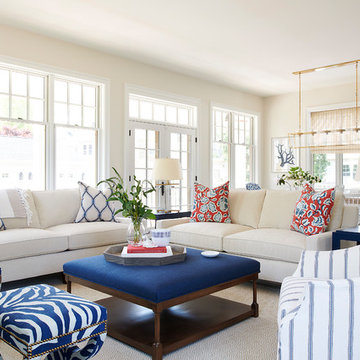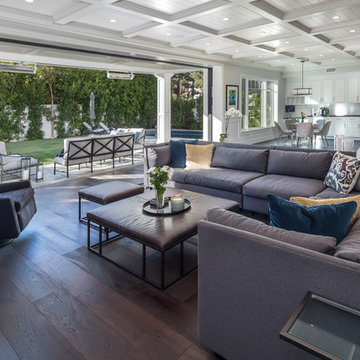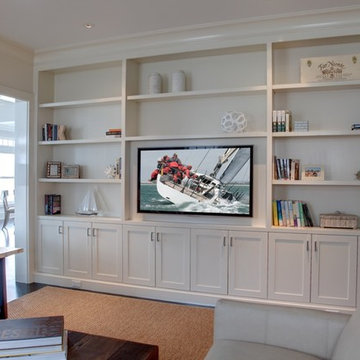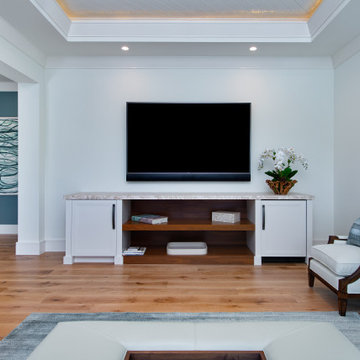グレーの、紫のビーチスタイルのファミリールームの写真
絞り込み:
資材コスト
並び替え:今日の人気順
写真 1〜20 枚目(全 2,169 枚)
1/4

ミネアポリスにあるビーチスタイルのおしゃれな独立型ファミリールーム (ライブラリー、青い壁、濃色無垢フローリング、標準型暖炉、タイルの暖炉まわり、表し梁、塗装板張りの天井) の写真

ジーロングにあるラグジュアリーな広いビーチスタイルのおしゃれなオープンリビング (白い壁、淡色無垢フローリング、標準型暖炉、木材の暖炉まわり、壁掛け型テレビ、茶色い床) の写真

We took advantage of the double volume ceiling height in the living room and added millwork to the stone fireplace, a reclaimed wood beam and a gorgeous, chandelier. The sliding doors lead out to the sundeck and the lake beyond. TV's mounted above fireplaces tend to be a little high for comfortable viewing from the sofa, so this tv is mounted on a pull down bracket for use when the fireplace is not turned on. Floating white oak shelves replaced upper cabinets above the bar area.

This is the lanai room where the owners spend their evenings. It has a white-washed wood ceiling with gray beams, a painted brick fireplace, gray wood-look plank tile flooring, a bar with onyx countertops in the distance with a bathroom off to the side, eating space, a sliding barn door that covers an opening into the butler's kitchen. There are sliding glass doors than can close this room off from the breakfast and kitchen area if the owners wish to open the sliding doors to the pool area on nice days. The heating/cooling for this room is zoned separately from the rest of the house. It's their favorite space! Photo by Paul Bonnichsen.

Cozy family room with built-in storage cabinets and ocean views.
他の地域にあるラグジュアリーな広いビーチスタイルのおしゃれなファミリールーム (白い壁、無垢フローリング、壁掛け型テレビ、板張り天井) の写真
他の地域にあるラグジュアリーな広いビーチスタイルのおしゃれなファミリールーム (白い壁、無垢フローリング、壁掛け型テレビ、板張り天井) の写真
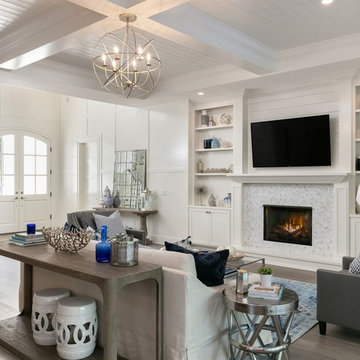
オーランドにある高級な中くらいなビーチスタイルのおしゃれなオープンリビング (白い壁、タイルの暖炉まわり、壁掛け型テレビ、淡色無垢フローリング、標準型暖炉、茶色い床) の写真
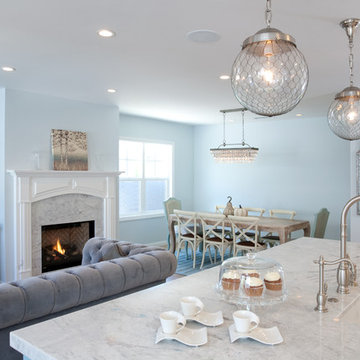
Photos by Holly Lepere
ロサンゼルスにある高級な中くらいなビーチスタイルのおしゃれなオープンリビング (青い壁、標準型暖炉、石材の暖炉まわり、無垢フローリング、壁掛け型テレビ) の写真
ロサンゼルスにある高級な中くらいなビーチスタイルのおしゃれなオープンリビング (青い壁、標準型暖炉、石材の暖炉まわり、無垢フローリング、壁掛け型テレビ) の写真

Custom dark blue wall paneling accentuated with sconces flanking TV and a warm natural wood credenza.
オレンジカウンティにある小さなビーチスタイルのおしゃれなファミリールーム (青い壁、無垢フローリング、壁掛け型テレビ、茶色い床、パネル壁) の写真
オレンジカウンティにある小さなビーチスタイルのおしゃれなファミリールーム (青い壁、無垢フローリング、壁掛け型テレビ、茶色い床、パネル壁) の写真

We remodeled this 5,400-square foot, 3-story home on ’s Second Street to give it a more current feel, with cleaner lines and textures. The result is more and less Old World Europe, which is exactly what we were going for. We worked with much of the client’s existing furniture, which has a southern flavor, compliments of its former South Carolina home. This was an additional challenge, because we had to integrate a variety of influences in an intentional and cohesive way.
We painted nearly every surface white in the 5-bed, 6-bath home, and added light-colored window treatments, which brightened and opened the space. Additionally, we replaced all the light fixtures for a more integrated aesthetic. Well-selected accessories help pull the space together, infusing a consistent sense of peace and comfort.
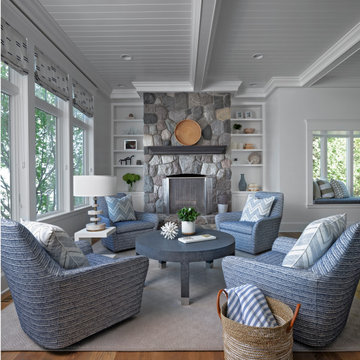
他の地域にあるお手頃価格の中くらいなビーチスタイルのおしゃれなオープンリビング (白い壁、無垢フローリング、標準型暖炉、石材の暖炉まわり、テレビなし) の写真

Innovative Design Build was hired to remodel an existing fireplace in a single family home in Boca Raton, Florida. We were not to change the footprint of the fireplace or to replace the fire box. Our design brought this outdated dark bulky fireplace that looked like it belonged in a log cabin, into 2020 with a modern sleeker design. We replaced the whole surround including the hearth and mantle, as well as painted the side walls. The clients, who prefer a more coastal design, loved the traditional brick pattern for the surround, so we used creamy colors in a multi format design to give it a lot of texture. Then we chose a beautiful porcelain slab that was cut using mitered edges for a seamless look. We then stained a custom mantle to match other wood tones in their home tying it into the surrounding furniture. Finally we painted the walls in a lighter greige tone to compliment the newly remodeled fireplace. This project was finished in under a month, just in time for the clients to enjoy the Christmas holiday.
グレーの、紫のビーチスタイルのファミリールームの写真
1
