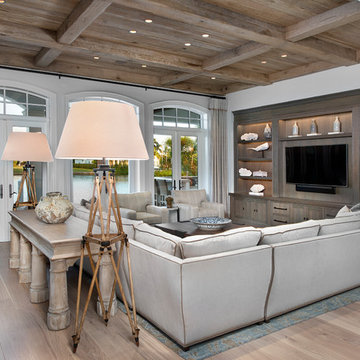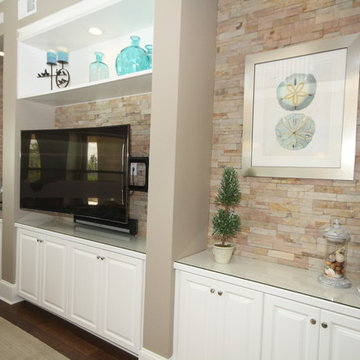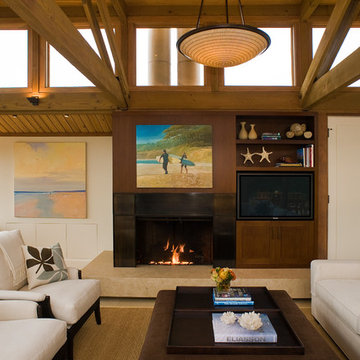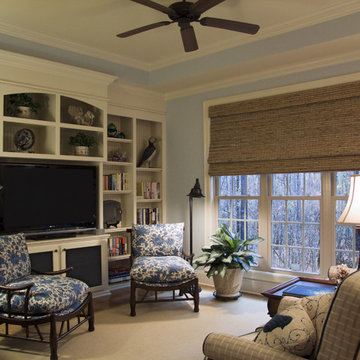ブラウンのビーチスタイルのファミリールーム (埋込式メディアウォール) の写真
絞り込み:
資材コスト
並び替え:今日の人気順
写真 1〜20 枚目(全 126 枚)
1/4
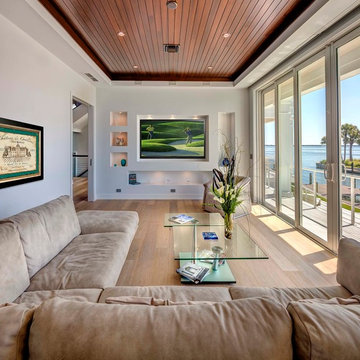
タンパにある中くらいなビーチスタイルのおしゃれなファミリールーム (淡色無垢フローリング、暖炉なし、埋込式メディアウォール) の写真
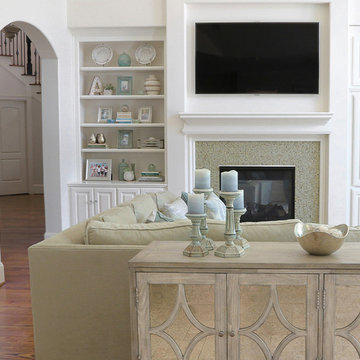
This Family Room was made with family in mind. The sectional is in a tan crypton very durable fabric. Blue upholstered chairs in a teflon finish from Duralee. A faux leather ottoman and stain master carpet rug all provide peace of mind with this family. A very kid friendly space that the whole family can enjoy. Wall Color Benjamin Moore Classic Gray OC-23
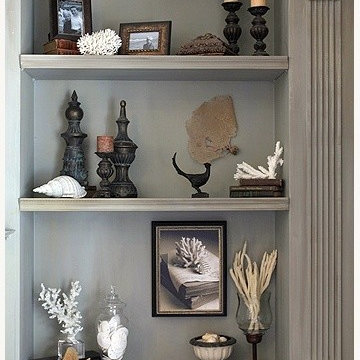
http://www.nestdesigngroup.com/index.html
ジャクソンビルにある高級な広いビーチスタイルのおしゃれなオープンリビング (ベージュの壁、カーペット敷き、標準型暖炉、木材の暖炉まわり、埋込式メディアウォール、ベージュの床) の写真
ジャクソンビルにある高級な広いビーチスタイルのおしゃれなオープンリビング (ベージュの壁、カーペット敷き、標準型暖炉、木材の暖炉まわり、埋込式メディアウォール、ベージュの床) の写真
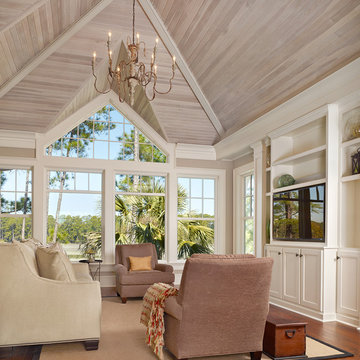
Holger Obehaus Photography LLC
チャールストンにあるビーチスタイルのおしゃれなファミリールーム (ベージュの壁、無垢フローリング、暖炉なし、埋込式メディアウォール) の写真
チャールストンにあるビーチスタイルのおしゃれなファミリールーム (ベージュの壁、無垢フローリング、暖炉なし、埋込式メディアウォール) の写真

Photos by: Bob Gothard
ボストンにあるお手頃価格の中くらいなビーチスタイルのおしゃれなオープンリビング (グレーの壁、濃色無垢フローリング、埋込式メディアウォール、茶色い床、青いソファ) の写真
ボストンにあるお手頃価格の中くらいなビーチスタイルのおしゃれなオープンリビング (グレーの壁、濃色無垢フローリング、埋込式メディアウォール、茶色い床、青いソファ) の写真
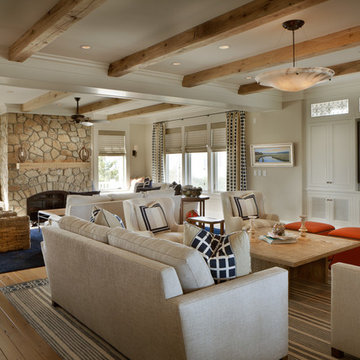
ニューヨークにある広いビーチスタイルのおしゃれなオープンリビング (ベージュの壁、無垢フローリング、標準型暖炉、石材の暖炉まわり、埋込式メディアウォール、茶色い床) の写真

In the great room, special attention was paid to the ceiling detail, where square box beams “picture frame” painted wooden planks, creating interest and subtle contrast. A custom built-in flanks the right side of the fireplace and includes a television cabinet as well as wood storage.
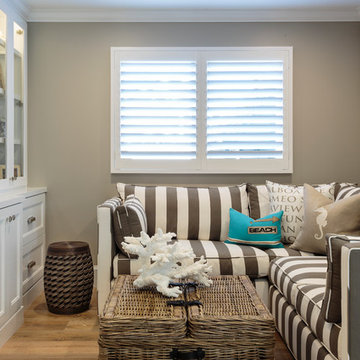
オレンジカウンティにあるラグジュアリーな小さなビーチスタイルのおしゃれな独立型ファミリールーム (グレーの壁、淡色無垢フローリング、埋込式メディアウォール) の写真
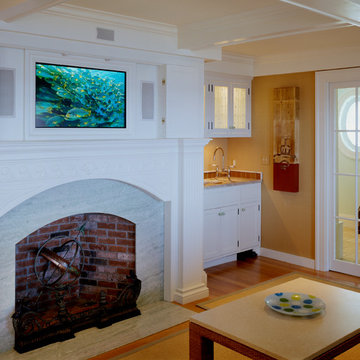
Custom built folding doors to cover the TV that look like panels once closed. Salvage marble top & porcelain sink, custom made cabinets around icemaker
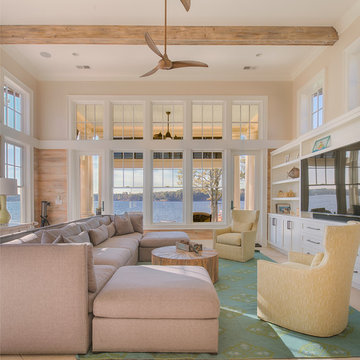
Lucas Brown by Kickstand Studio, Landon Thompson Photography
他の地域にあるビーチスタイルのおしゃれなファミリールーム (ベージュの壁、埋込式メディアウォール、ベージュの床) の写真
他の地域にあるビーチスタイルのおしゃれなファミリールーム (ベージュの壁、埋込式メディアウォール、ベージュの床) の写真

We remodeled this 5,400-square foot, 3-story home on ’s Second Street to give it a more current feel, with cleaner lines and textures. The result is more and less Old World Europe, which is exactly what we were going for. We worked with much of the client’s existing furniture, which has a southern flavor, compliments of its former South Carolina home. This was an additional challenge, because we had to integrate a variety of influences in an intentional and cohesive way.
We painted nearly every surface white in the 5-bed, 6-bath home, and added light-colored window treatments, which brightened and opened the space. Additionally, we replaced all the light fixtures for a more integrated aesthetic. Well-selected accessories help pull the space together, infusing a consistent sense of peace and comfort.
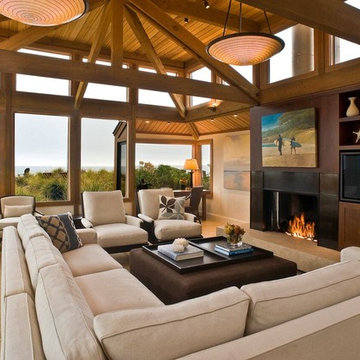
サンフランシスコにある高級な広いビーチスタイルのおしゃれな独立型ファミリールーム (標準型暖炉、埋込式メディアウォール、ベージュの壁、磁器タイルの床、タイルの暖炉まわり) の写真

This second-story addition to an already 'picture perfect' Naples home presented many challenges. The main tension between adding the many 'must haves' the client wanted on their second floor, but at the same time not overwhelming the first floor. Working with David Benner of Safety Harbor Builders was key in the design and construction process – keeping the critical aesthetic elements in check. The owners were very 'detail oriented' and actively involved throughout the process. The result was adding 924 sq ft to the 1,600 sq ft home, with the addition of a large Bonus/Game Room, Guest Suite, 1-1/2 Baths and Laundry. But most importantly — the second floor is in complete harmony with the first, it looks as it was always meant to be that way.
©Energy Smart Home Plans, Safety Harbor Builders, Glenn Hettinger Photography
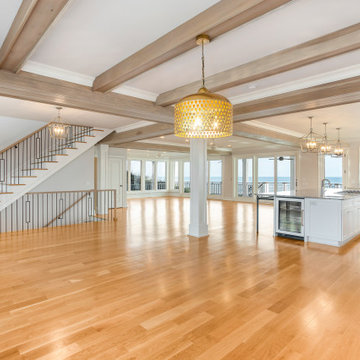
Open space and ample light abound in this large remodeled beach home. Several rooms were removed to expose the gorgeous views of this lovely home. Wood beams covering the steel structure used to open up this beautiful space. this is the view from the dining room towards the kitchen and family room.
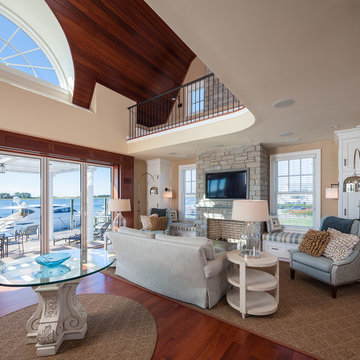
Entertaining, relaxing and enjoying life…this spectacular pool house sits on the water’s edge, built on piers and takes full advantage of Long Island Sound views. An infinity pool with hot tub and trellis with a built in misting system to keep everyone cool and relaxed all summer long!
ブラウンのビーチスタイルのファミリールーム (埋込式メディアウォール) の写真
1
