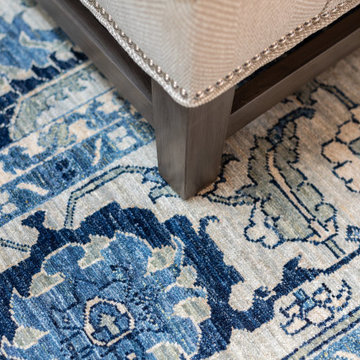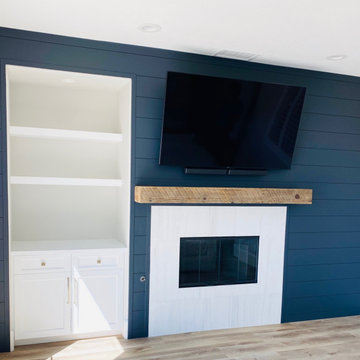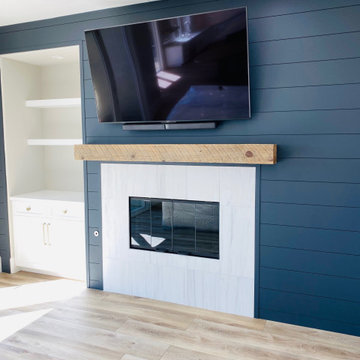青いビーチスタイルのファミリールーム (レンガの暖炉まわり、石材の暖炉まわり、タイルの暖炉まわり、全タイプの壁の仕上げ) の写真
絞り込み:
資材コスト
並び替え:今日の人気順
写真 1〜4 枚目(全 4 枚)

The family room has a long wall of built-in cabinetry as well as floating shelves in a wood tone that coordinates with the floor and fireplace mantle. Wood beams run along the ceiling and wainscoting is an element we carried throughout this room and throughout the house. A dark charcoal gray quartz countertop coordinates with the dark gray tones in the kitchen.

As in most homes, the family room and kitchen is the hub of the home. Walls and ceiling are papered with a look like grass cloth vinyl, offering just a bit of texture and interest. Flanking custom Kravet sofas provide a comfortable place to talk to the cook! The game table expands for additional players or a large puzzle. The mural depicts the over 50 acres of ponds, rolling hills and two covered bridges built by the home owner.

Simple Fireplace Wall Transformation with Deep Blue Shiplap, Dolomite Fireplace Face, Custom Reclaimed Mantle and Custom Built-in at Existing Niche Space. The Brass Hardware is Stunning on this Cabinet. Cabinet Color Chantilly Lace.

Wall of Windows Turned Into Bi-Fold Door Wall. Bi-Fold by Win Dor. White on White.
オレンジカウンティにあるビーチスタイルのおしゃれなファミリールーム (石材の暖炉まわり、塗装板張りの壁) の写真
オレンジカウンティにあるビーチスタイルのおしゃれなファミリールーム (石材の暖炉まわり、塗装板張りの壁) の写真
青いビーチスタイルのファミリールーム (レンガの暖炉まわり、石材の暖炉まわり、タイルの暖炉まわり、全タイプの壁の仕上げ) の写真
1