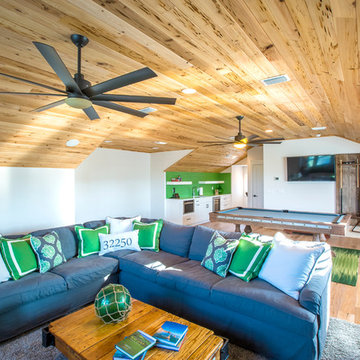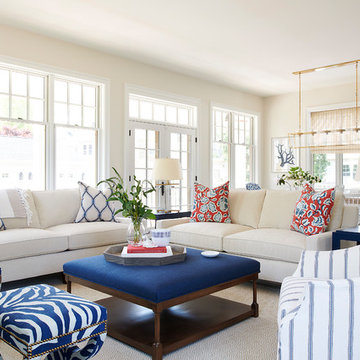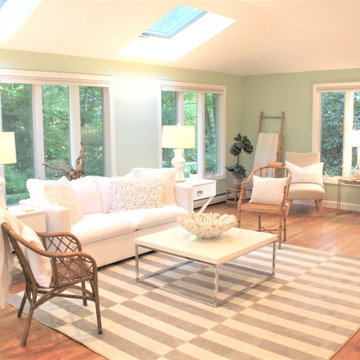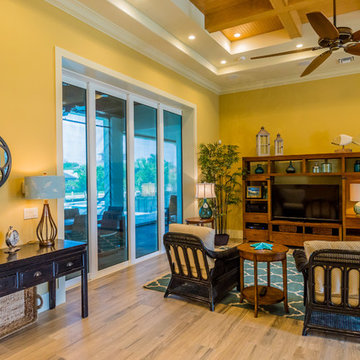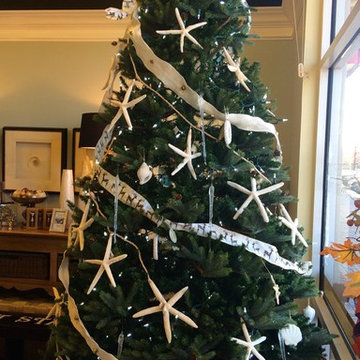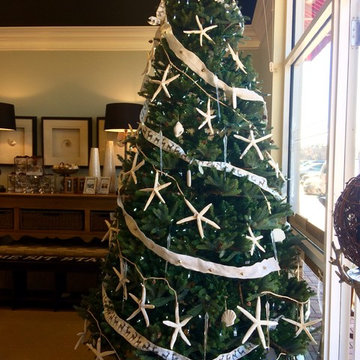広い黒い、オレンジのビーチスタイルのファミリールームの写真
絞り込み:
資材コスト
並び替え:今日の人気順
写真 1〜20 枚目(全 46 枚)
1/5

Cozy family room with built-in storage cabinets and ocean views.
他の地域にあるラグジュアリーな広いビーチスタイルのおしゃれなファミリールーム (白い壁、無垢フローリング、壁掛け型テレビ、板張り天井) の写真
他の地域にあるラグジュアリーな広いビーチスタイルのおしゃれなファミリールーム (白い壁、無垢フローリング、壁掛け型テレビ、板張り天井) の写真

A family room featuring a navy shiplap wall with built-in cabinets.
ダラスにある高級な広いビーチスタイルのおしゃれなオープンリビング (ホームバー、青い壁、濃色無垢フローリング、壁掛け型テレビ、茶色い床、アクセントウォール) の写真
ダラスにある高級な広いビーチスタイルのおしゃれなオープンリビング (ホームバー、青い壁、濃色無垢フローリング、壁掛け型テレビ、茶色い床、アクセントウォール) の写真

In the great room, special attention was paid to the ceiling detail, where square box beams “picture frame” painted wooden planks, creating interest and subtle contrast. A custom built-in flanks the right side of the fireplace and includes a television cabinet as well as wood storage.

Malibu, California traditional coastal home.
Architecture by Burdge Architects.
Recently reimagined by Saffron Case Homes.
ロサンゼルスにあるラグジュアリーな広いビーチスタイルのおしゃれなオープンリビング (白い壁、淡色無垢フローリング、標準型暖炉、コンクリートの暖炉まわり、壁掛け型テレビ、茶色い床、表し梁、パネル壁) の写真
ロサンゼルスにあるラグジュアリーな広いビーチスタイルのおしゃれなオープンリビング (白い壁、淡色無垢フローリング、標準型暖炉、コンクリートの暖炉まわり、壁掛け型テレビ、茶色い床、表し梁、パネル壁) の写真
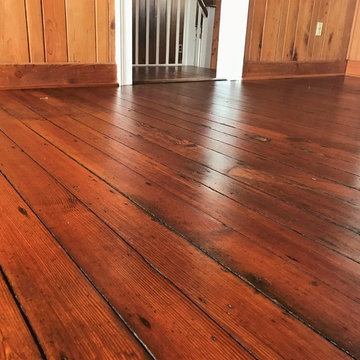
We did a restore on this 1870s heart pine floor in a historic National Park Service Meusium. Formally the Lighthouse Keepers House, these 1870 hear pine floors has so much character and beauty that a refinish wasn't an option. while wear and tear over the yeas of over 100,000 people a year walking across these floors had stripped away the old finish, We deep cleaned the wood, and then used a penetrating oil and gave it a good buffing to bring the shine back and replace the oil where it has been "walked off" over the years. Now the floor looks great and is ready for another hundred years!

他の地域にあるラグジュアリーな広いビーチスタイルのおしゃれなオープンリビング (白い壁、淡色無垢フローリング、標準型暖炉、石材の暖炉まわり、壁掛け型テレビ、茶色い床、板張り天井) の写真
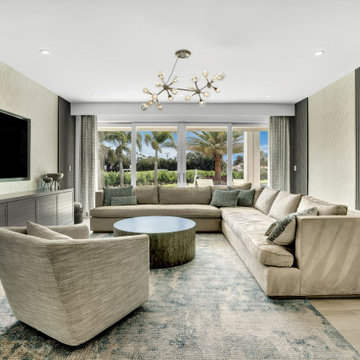
Beautiful open plan living space, ideal for family, entertaining and just lazing about. The colors evoke a sense of calm and the open space is warm and inviting.

A welcoming living room off the front foyer is anchored by a stone fireplace in a custom blend for the home owner. A limestone mantle and hearth provide great perching spaces for the homeowners and accessories. All furniture was custom designed by Lenox House Design for the Home Owners.

Northern Michigan summers are best spent on the water. The family can now soak up the best time of the year in their wholly remodeled home on the shore of Lake Charlevoix.
This beachfront infinity retreat offers unobstructed waterfront views from the living room thanks to a luxurious nano door. The wall of glass panes opens end to end to expose the glistening lake and an entrance to the porch. There, you are greeted by a stunning infinity edge pool, an outdoor kitchen, and award-winning landscaping completed by Drost Landscape.
Inside, the home showcases Birchwood craftsmanship throughout. Our family of skilled carpenters built custom tongue and groove siding to adorn the walls. The one of a kind details don’t stop there. The basement displays a nine-foot fireplace designed and built specifically for the home to keep the family warm on chilly Northern Michigan evenings. They can curl up in front of the fire with a warm beverage from their wet bar. The bar features a jaw-dropping blue and tan marble countertop and backsplash. / Photo credit: Phoenix Photographic
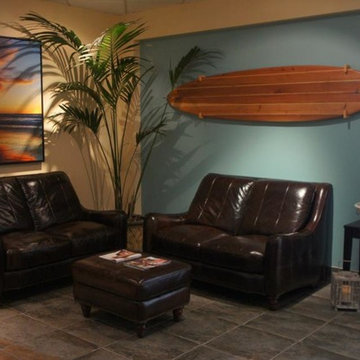
Wall hung decorative 5' surfboard
ロサンゼルスにあるお手頃価格の広いビーチスタイルのおしゃれな独立型ファミリールーム (青い壁、セラミックタイルの床) の写真
ロサンゼルスにあるお手頃価格の広いビーチスタイルのおしゃれな独立型ファミリールーム (青い壁、セラミックタイルの床) の写真
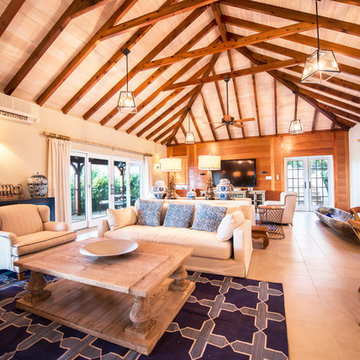
Building and Interior Design: Nicholas Lawrence Design
Photo: Lawrence Lazzaro
他の地域にあるお手頃価格の広いビーチスタイルのおしゃれなファミリールーム (白い壁、セラミックタイルの床、壁掛け型テレビ) の写真
他の地域にあるお手頃価格の広いビーチスタイルのおしゃれなファミリールーム (白い壁、セラミックタイルの床、壁掛け型テレビ) の写真
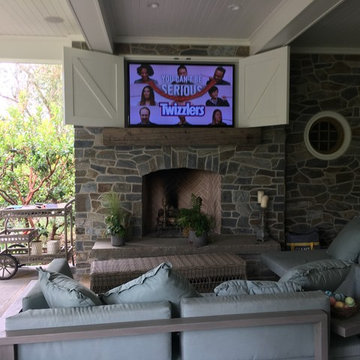
Samsung 50" TV controlled by Ipad, iPhone or handheld remote.
サンディエゴにある高級な広いビーチスタイルのおしゃれなファミリールームの写真
サンディエゴにある高級な広いビーチスタイルのおしゃれなファミリールームの写真
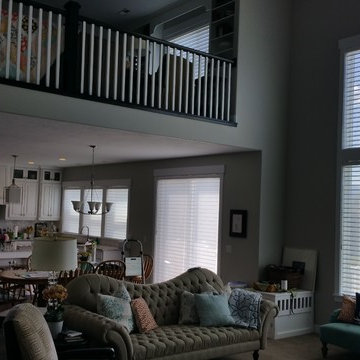
This picture the top window Silhouettes have their vanes open. The top Silhouettes are motorized with Hunter Douglas Powerise 2.1
Open floor plan with Kitchen, Great room, and dining room flowing into one another for this Vineyard Utah home. Hunter Douglas Silhouettes installed by Aspen Blinds and Drapery. Hunter Douglas Master Certification.
広い黒い、オレンジのビーチスタイルのファミリールームの写真
1

