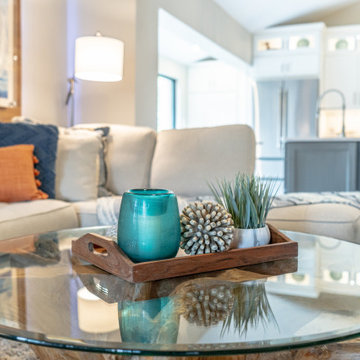中くらいなビーチスタイルのファミリールーム (三角天井、黒い壁、グレーの壁) の写真
絞り込み:
資材コスト
並び替え:今日の人気順
写真 1〜15 枚目(全 15 枚)

The addition off the back of the house created an oversized family room. The sunken steps creates an architectural design that makes a space feel separate but still open - a look and feel our clients were looking to achieve.
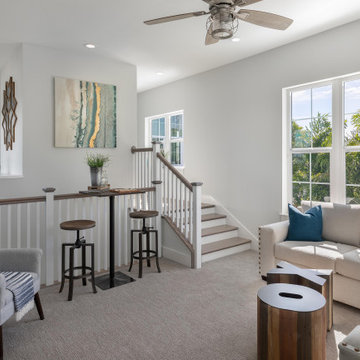
Upstairs family and game room. Open site lines to the river and the back yard.
タンパにある中くらいなビーチスタイルのおしゃれなロフトリビング (ゲームルーム、グレーの壁、カーペット敷き、壁掛け型テレビ、ベージュの床、三角天井) の写真
タンパにある中くらいなビーチスタイルのおしゃれなロフトリビング (ゲームルーム、グレーの壁、カーペット敷き、壁掛け型テレビ、ベージュの床、三角天井) の写真
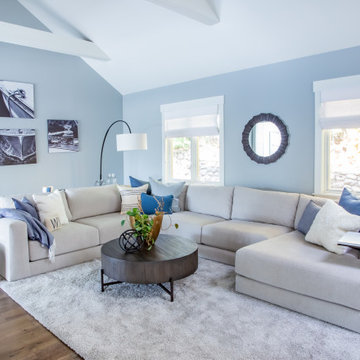
ミルウォーキーにある中くらいなビーチスタイルのおしゃれなオープンリビング (グレーの壁、無垢フローリング、両方向型暖炉、レンガの暖炉まわり、壁掛け型テレビ、茶色い床、三角天井) の写真
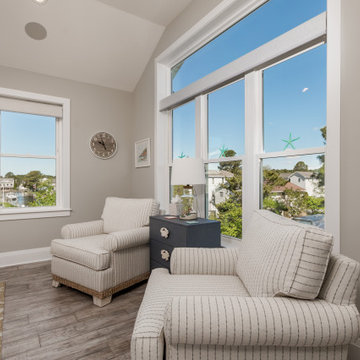
Open floor plan with lots of windows for lots of light with a vaulted ceiling to keep the space feeling larger than it is.
他の地域にあるお手頃価格の中くらいなビーチスタイルのおしゃれなオープンリビング (グレーの壁、磁器タイルの床、グレーの床、三角天井) の写真
他の地域にあるお手頃価格の中くらいなビーチスタイルのおしゃれなオープンリビング (グレーの壁、磁器タイルの床、グレーの床、三角天井) の写真
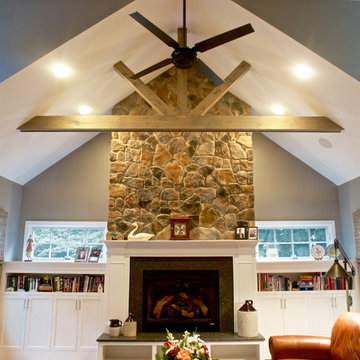
The addition off the back of the house created an oversized family room. The sunken steps creates an architectural design that makes a space feel separate but still open - a look and feel our clients were looking to achieve.
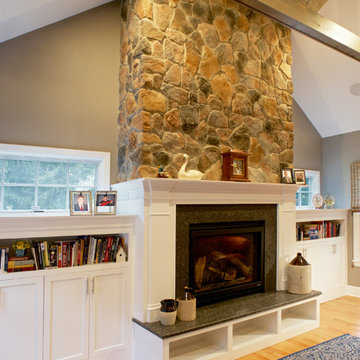
The addition off the back of the house created an oversized family room. The sunken steps creates an architectural design that makes a space feel separate but still open - a look and feel our clients were looking to achieve.
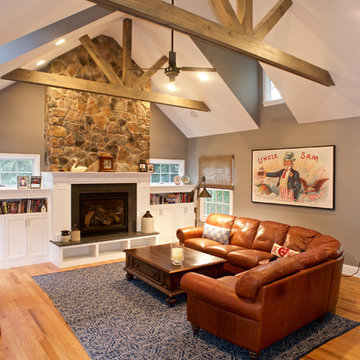
The addition off the back of the house created an oversized family room. The sunken steps creates an architectural design that makes a space feel separate but still open - a look and feel our clients were looking to achieve.
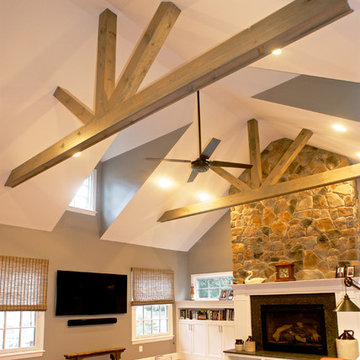
The addition off the back of the house created an oversized family room. The sunken steps creates an architectural design that makes a space feel separate but still open - a look and feel our clients were looking to achieve.
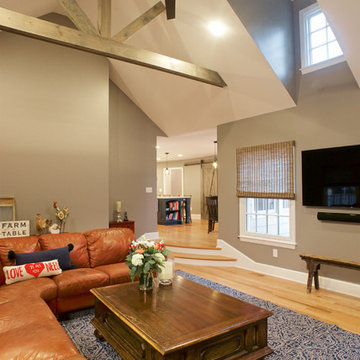
The addition off the back of the house created an oversized family room. The sunken steps creates an architectural design that makes a space feel separate but still open - a look and feel our clients were looking to achieve.
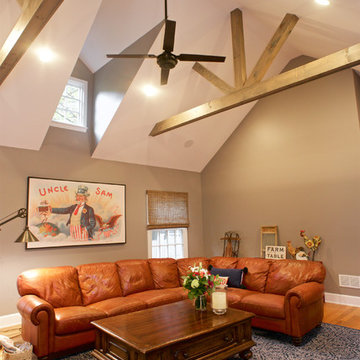
The addition off the back of the house created an oversized family room. The sunken steps creates an architectural design that makes a space feel separate but still open - a look and feel our clients were looking to achieve.
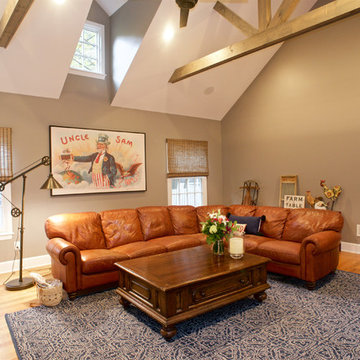
The addition off the back of the house created an oversized family room. The sunken steps creates an architectural design that makes a space feel separate but still open - a look and feel our clients were looking to achieve.
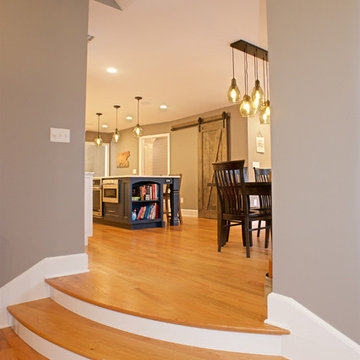
The addition off the back of the house created an oversized family room. The sunken steps creates an architectural design that makes a space feel separate but still open - a look and feel our clients were looking to achieve.
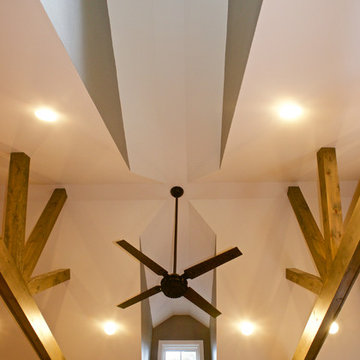
The addition off the back of the house created an oversized family room. The sunken steps creates an architectural design that makes a space feel separate but still open - a look and feel our clients were looking to achieve.
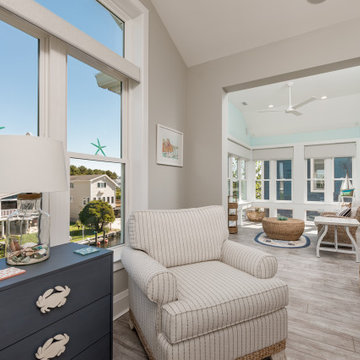
Open floor plan with lots of windows for lots of light with a vaulted ceiling to keep the space feeling larger than it is.
他の地域にあるお手頃価格の中くらいなビーチスタイルのおしゃれなオープンリビング (グレーの壁、磁器タイルの床、グレーの床、三角天井) の写真
他の地域にあるお手頃価格の中くらいなビーチスタイルのおしゃれなオープンリビング (グレーの壁、磁器タイルの床、グレーの床、三角天井) の写真
中くらいなビーチスタイルのファミリールーム (三角天井、黒い壁、グレーの壁) の写真
1
