ビーチスタイルのファミリールーム (塗装板張りの天井、無垢フローリング) の写真
絞り込み:
資材コスト
並び替え:今日の人気順
写真 1〜16 枚目(全 16 枚)
1/4

Off the dining room is a cozy family area where the family can watch TV or sit by the fireplace. Poplar beams, fieldstone fireplace, custom milled arch by Rockwood Door & Millwork, Hickory hardwood floors.
Home design by Phil Jenkins, AIA; general contracting by Martin Bros. Contracting, Inc.; interior design by Stacey Hamilton; photos by Dave Hubler Photography.
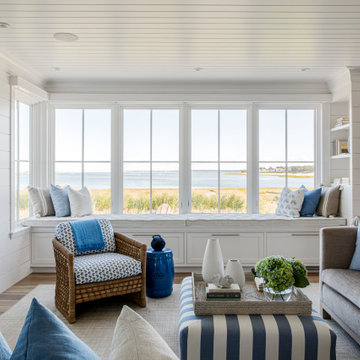
TEAM
Architect: LDa Architecture & Interiors
Interior Design: Kennerknecht Design Group
Builder: JJ Delaney, Inc.
Landscape Architect: Horiuchi Solien Landscape Architects
Photographer: Sean Litchfield Photography
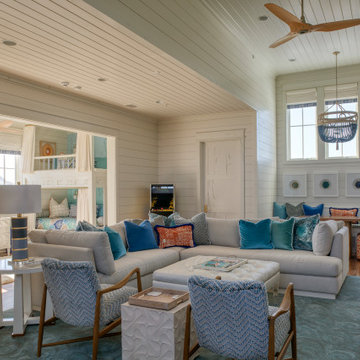
他の地域にある広いビーチスタイルのおしゃれなオープンリビング (白い壁、無垢フローリング、壁掛け型テレビ、茶色い床、板張り天井、塗装板張りの天井、塗装板張りの壁) の写真
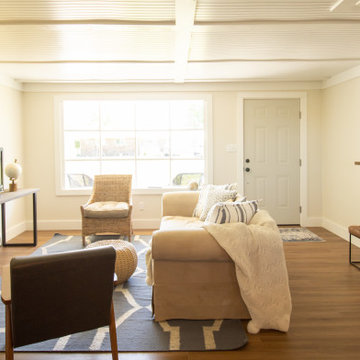
We created a new floorplan that opened the living room to the kitchen. Replacing the existing windows did wonders to allowing the light to flood into the home while keeping the a/c bill low. The beadboard ceiling, simple but large baseboards, & statement lighting makes this lakeside home actually feel like a cottage.
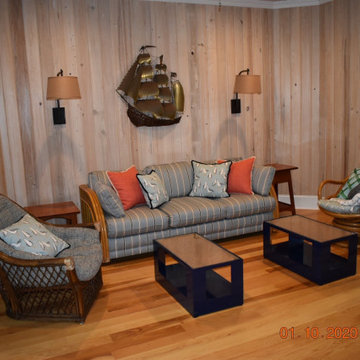
チャールストンにある中くらいなビーチスタイルのおしゃれなロフトリビング (無垢フローリング、塗装板張りの天井、パネル壁) の写真

家族で楽しむ表キッチン。このほかに下ごしらえをする裏キッチンとパントリーがある。
東京23区にあるラグジュアリーな広いビーチスタイルのおしゃれなオープンリビング (ライブラリー、白い壁、無垢フローリング、両方向型暖炉、レンガの暖炉まわり、壁掛け型テレビ、茶色い床、塗装板張りの天井、塗装板張りの壁) の写真
東京23区にあるラグジュアリーな広いビーチスタイルのおしゃれなオープンリビング (ライブラリー、白い壁、無垢フローリング、両方向型暖炉、レンガの暖炉まわり、壁掛け型テレビ、茶色い床、塗装板張りの天井、塗装板張りの壁) の写真
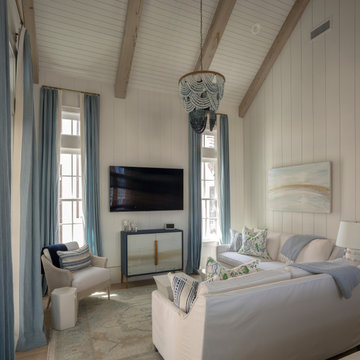
他の地域にある中くらいなビーチスタイルのおしゃれなオープンリビング (白い壁、壁掛け型テレビ、ベージュの床、表し梁、塗装板張りの天井、三角天井、塗装板張りの壁、無垢フローリング) の写真
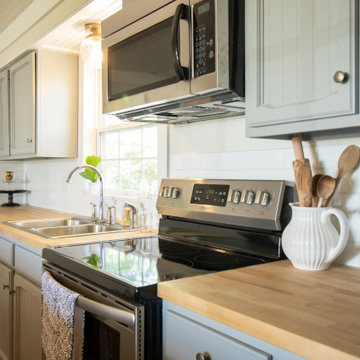
We created a new floorplan that opened the living room to the kitchen. Replacing the existing windows did wonders to allowing the light to flood into the home while keeping the a/c bill low. The beadboard ceiling, simple but large baseboards, & statement lighting makes this lakeside home actually feel like a cottage.
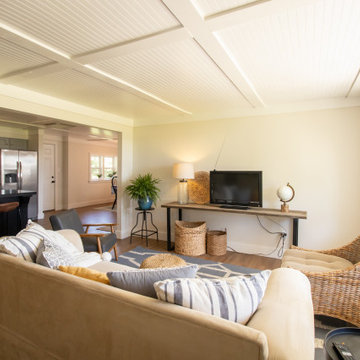
We created a new floorplan that opened the living room to the kitchen. Replacing the existing windows did wonders to allowing the light to flood into the home while keeping the a/c bill low. The beadboard ceiling, simple but large baseboards, & statement lighting makes this lakeside home actually feel like a cottage.
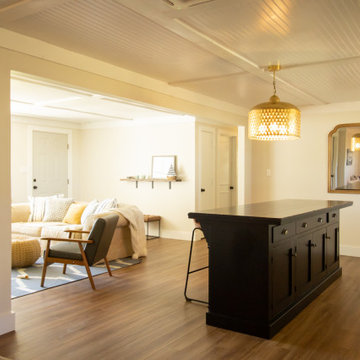
We created a new floorplan that opened the living room to the kitchen. Replacing the existing windows did wonders to allowing the light to flood into the home while keeping the a/c bill low. The beadboard ceiling, simple but large baseboards, & statement lighting makes this lakeside home actually feel like a cottage.
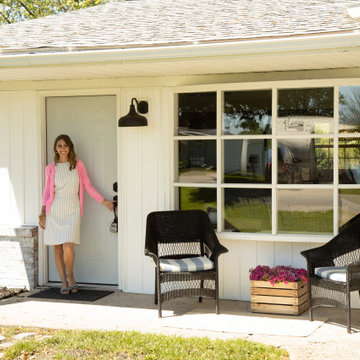
We created a new floorplan that opened the living room to the kitchen. Replacing the existing windows did wonders to allowing the light to flood into the home while keeping the a/c bill low. The beadboard ceiling, simple but large baseboards, & statement lighting makes this lakeside home actually feel like a cottage.

TEAM
Architect: LDa Architecture & Interiors
Interior Design: Kennerknecht Design Group
Builder: JJ Delaney, Inc.
Landscape Architect: Horiuchi Solien Landscape Architects
Photographer: Sean Litchfield Photography
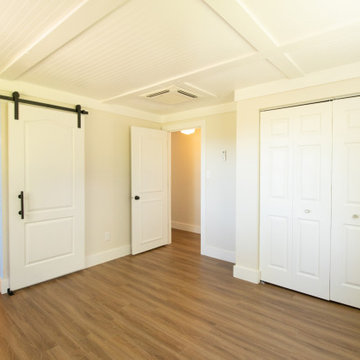
We created a new floorplan that opened the living room to the kitchen. Replacing the existing windows did wonders to allowing the light to flood into the home while keeping the a/c bill low. The beadboard ceiling, simple but large baseboards, & statement lighting makes this lakeside home actually feel like a cottage.

ファミリルームの吹き抜け。子供室とメイン寝室を結ぶ回廊にはライブラリー、ジムマシーン
東京23区にあるラグジュアリーな広いビーチスタイルのおしゃれなオープンリビング (ライブラリー、白い壁、無垢フローリング、ベージュの床、塗装板張りの天井、塗装板張りの壁) の写真
東京23区にあるラグジュアリーな広いビーチスタイルのおしゃれなオープンリビング (ライブラリー、白い壁、無垢フローリング、ベージュの床、塗装板張りの天井、塗装板張りの壁) の写真
ビーチスタイルのファミリールーム (塗装板張りの天井、無垢フローリング) の写真
1

