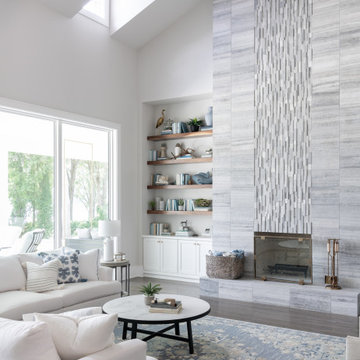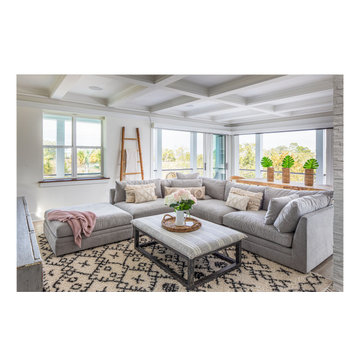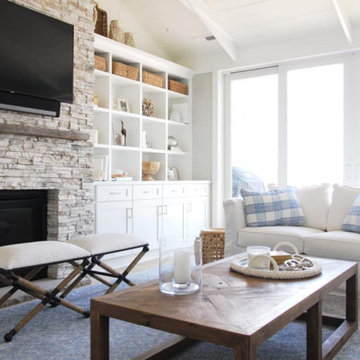ビーチスタイルのファミリールーム (格子天井、三角天井、黒い壁、グレーの壁) の写真
絞り込み:
資材コスト
並び替え:今日の人気順
写真 1〜20 枚目(全 56 枚)

A lower level family room is bathed in light from the southern lake exposure. A custom stone blend was used on the fireplace. The wood paneling was reclaimed from the original cottage on the property. Criss craft pattern fabric was used to reupholster an antique wing back chair. Collected antiques and fun accessories like the paddles help reenforce the lakeside design.

Entertainment room with ping pong table.
シカゴにある高級な巨大なビーチスタイルのおしゃれなオープンリビング (ゲームルーム、グレーの壁、淡色無垢フローリング、標準型暖炉、積石の暖炉まわり、壁掛け型テレビ、茶色い床、三角天井、壁紙) の写真
シカゴにある高級な巨大なビーチスタイルのおしゃれなオープンリビング (ゲームルーム、グレーの壁、淡色無垢フローリング、標準型暖炉、積石の暖炉まわり、壁掛け型テレビ、茶色い床、三角天井、壁紙) の写真

The addition off the back of the house created an oversized family room. The sunken steps creates an architectural design that makes a space feel separate but still open - a look and feel our clients were looking to achieve.
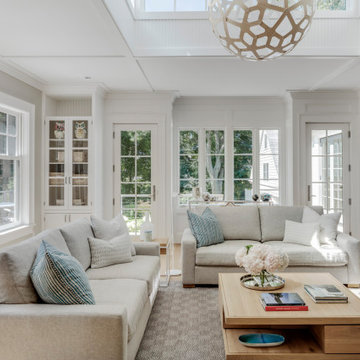
TEAM
Architect: LDa Architecture & Interiors
Interior Design: LDa Architecture & Interiors
Builder: Stefco Builders
Landscape Architect: Hilarie Holdsworth Design
Photographer: Greg Premru

ミネアポリスにあるビーチスタイルのおしゃれなファミリールーム (グレーの壁、埋込式メディアウォール、標準型暖炉、濃色無垢フローリング、格子天井、板張り天井、塗装板張りの壁) の写真
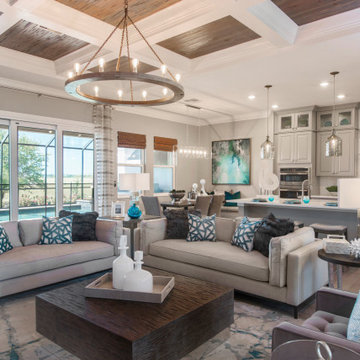
Coastal vibes are taken to the next level with this stained pecky cypress coffered ceiling detail, perfected accented by Arteriors Home Geoffrey Chandelier. We love the added texture and warmth it brings to this Great Room space.
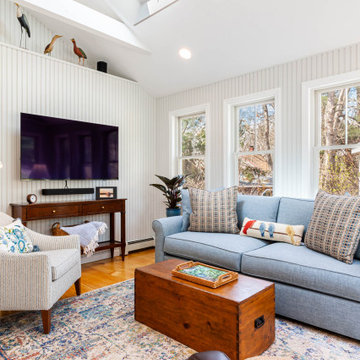
This coastal kitchen needed a refresh. Its solid wood cabinets were painted in a sage green, with putty colored trim and a cherry island and dark countertop. We painted the cabinetry and replaced countertops and appliances. We also moved the refrigerator to a side wall to create a better work space flow and added two windows to provide symmetry on the cooktop wall. A new custom wood hood and patterned marble backsplash help add a cheerful upbeat vibe to a previously subdued and muted space.
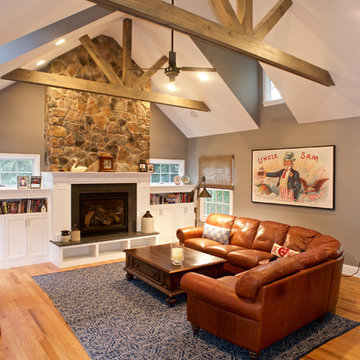
The addition off the back of the house created an oversized family room. The sunken steps creates an architectural design that makes a space feel separate but still open - a look and feel our clients were looking to achieve.
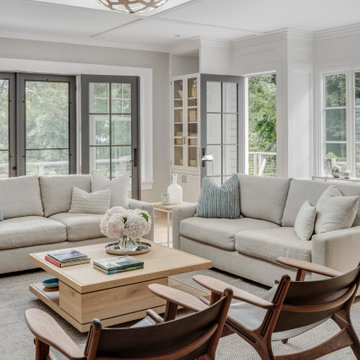
TEAM
Architect: LDa Architecture & Interiors
Interior Design: LDa Architecture & Interiors
Builder: Stefco Builders
Landscape Architect: Hilarie Holdsworth Design
Photographer: Greg Premru
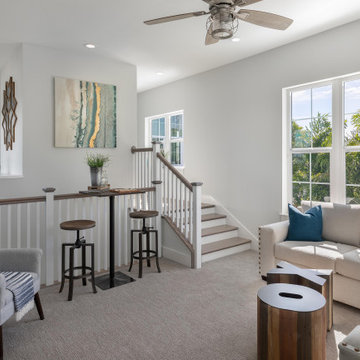
Upstairs family and game room. Open site lines to the river and the back yard.
タンパにある中くらいなビーチスタイルのおしゃれなロフトリビング (ゲームルーム、グレーの壁、カーペット敷き、壁掛け型テレビ、ベージュの床、三角天井) の写真
タンパにある中くらいなビーチスタイルのおしゃれなロフトリビング (ゲームルーム、グレーの壁、カーペット敷き、壁掛け型テレビ、ベージュの床、三角天井) の写真
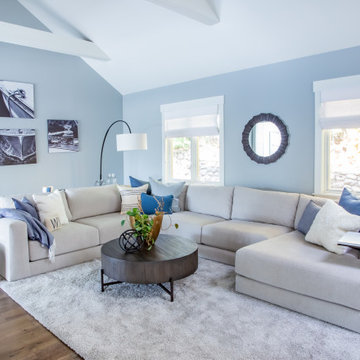
ミルウォーキーにある中くらいなビーチスタイルのおしゃれなオープンリビング (グレーの壁、無垢フローリング、両方向型暖炉、レンガの暖炉まわり、壁掛け型テレビ、茶色い床、三角天井) の写真
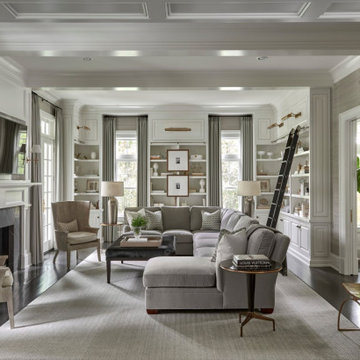
Family Room
シカゴにあるラグジュアリーな巨大なビーチスタイルのおしゃれな独立型ファミリールーム (グレーの壁、濃色無垢フローリング、標準型暖炉、石材の暖炉まわり、壁掛け型テレビ、茶色い床、格子天井、壁紙) の写真
シカゴにあるラグジュアリーな巨大なビーチスタイルのおしゃれな独立型ファミリールーム (グレーの壁、濃色無垢フローリング、標準型暖炉、石材の暖炉まわり、壁掛け型テレビ、茶色い床、格子天井、壁紙) の写真
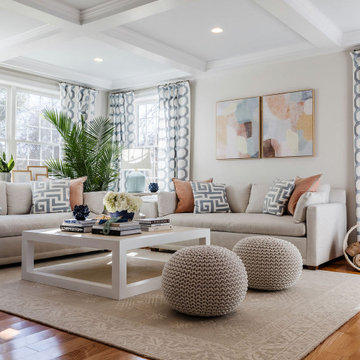
Newly renovated family room with custom built-ins, a coffered ceiling, and lots of seating for maximum enjoyment.
ボストンにある高級なビーチスタイルのおしゃれなファミリールーム (グレーの壁、淡色無垢フローリング、埋込式メディアウォール、格子天井) の写真
ボストンにある高級なビーチスタイルのおしゃれなファミリールーム (グレーの壁、淡色無垢フローリング、埋込式メディアウォール、格子天井) の写真
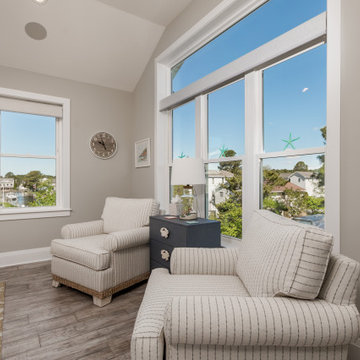
Open floor plan with lots of windows for lots of light with a vaulted ceiling to keep the space feeling larger than it is.
他の地域にあるお手頃価格の中くらいなビーチスタイルのおしゃれなオープンリビング (グレーの壁、磁器タイルの床、グレーの床、三角天井) の写真
他の地域にあるお手頃価格の中くらいなビーチスタイルのおしゃれなオープンリビング (グレーの壁、磁器タイルの床、グレーの床、三角天井) の写真
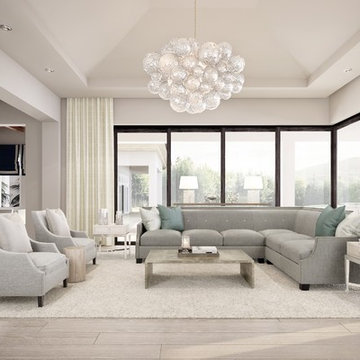
When you walk into the family room, we wanted the immediate feeling to be sophisticated comfort. This is why we took to the soothing grey and green tones and why we chose seating with down cushioning and soft grey fabrics. The sectional we went with is our Bexley Modern Classic Sectional customized to fit the room (One of the perks of using Design Bar is that we offer so many custom furniture options so that the pieces you choose will fit your space impeccably). We added two custom upholstered Norwalk linen armchairs for additional seating, and to add warmth and bring a natural element into the room, we placed a petrified wood side table between them. The ivory and nickel end tables, which came from our beloved Gretta series, were placed to tie together the family room with the adjacent open concept kitchen.
ビーチスタイルのファミリールーム (格子天井、三角天井、黒い壁、グレーの壁) の写真
1


