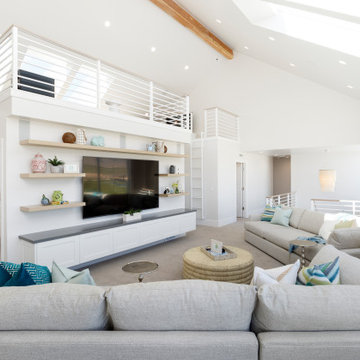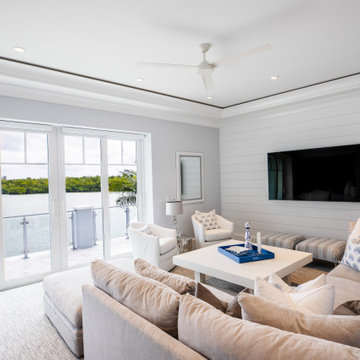ビーチスタイルのファミリールーム (全タイプの天井の仕上げ、カーペット敷き) の写真
絞り込み:
資材コスト
並び替え:今日の人気順
写真 1〜11 枚目(全 11 枚)

Spacecrafting Photography
ミネアポリスにあるラグジュアリーな中くらいなビーチスタイルのおしゃれな独立型ファミリールーム (ライブラリー、標準型暖炉、グレーの壁、カーペット敷き、積石の暖炉まわり、テレビなし、茶色い床、板張り天井、板張り壁、アクセントウォール) の写真
ミネアポリスにあるラグジュアリーな中くらいなビーチスタイルのおしゃれな独立型ファミリールーム (ライブラリー、標準型暖炉、グレーの壁、カーペット敷き、積石の暖炉まわり、テレビなし、茶色い床、板張り天井、板張り壁、アクセントウォール) の写真

A lower level family room is bathed in light from the southern lake exposure. A custom stone blend was used on the fireplace. The wood paneling was reclaimed from the original cottage on the property. Criss craft pattern fabric was used to reupholster an antique wing back chair. Collected antiques and fun accessories like the paddles help reenforce the lakeside design.
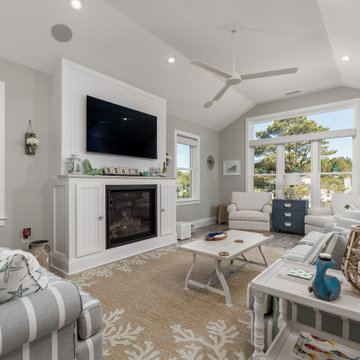
Open floor plan with lots of windows for lots of light with a vaulted ceiling to keep the space feeling larger than it is.
他の地域にあるお手頃価格の中くらいなビーチスタイルのおしゃれなオープンリビング (白い壁、カーペット敷き、標準型暖炉、木材の暖炉まわり、壁掛け型テレビ、茶色い床、三角天井) の写真
他の地域にあるお手頃価格の中くらいなビーチスタイルのおしゃれなオープンリビング (白い壁、カーペット敷き、標準型暖炉、木材の暖炉まわり、壁掛け型テレビ、茶色い床、三角天井) の写真
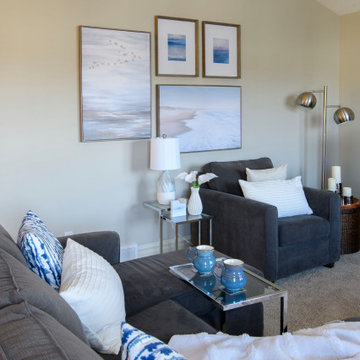
With a large number of people transitioning from office work to work from home or hybrid work models, many people have had to renovate their existing spaces to comfortably accommodate their professional lives. In this renovation, Elizabeth and Grace Design renovated an existing bonus room, selected a fresh color scheme and worked with the clients to space plan to have existing space double as a work area. A custom desk area with appropriate storage was created along under utilized wall. New lighting and accessories were added to create a harmonious, calming, and productive space that would delight any work from home couple.
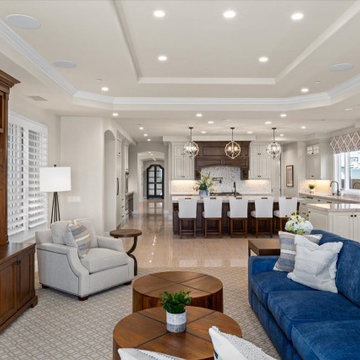
The blue sectional is covered in a chenille fabric so it is very family friendly.
サンディエゴにある高級な広いビーチスタイルのおしゃれなオープンリビング (白い壁、カーペット敷き、ベージュの床、折り上げ天井) の写真
サンディエゴにある高級な広いビーチスタイルのおしゃれなオープンリビング (白い壁、カーペット敷き、ベージュの床、折り上げ天井) の写真
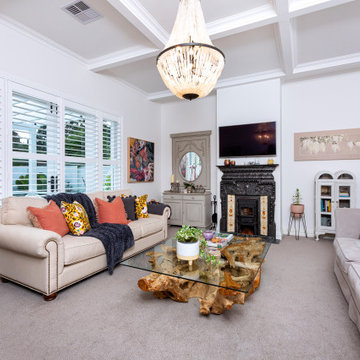
This magnificent Hamptons-inspired home offers multiple living areas for the entire family. Beautifully designed to maximise space, this home features four bedrooms plus a downstairs study, master ensuite and second bathroom upstairs, along with a powder room on each level.The downstairs master bedroom has a large walk-in robe and ensuite featuring double vanities and a large free-standing bath. The remaining bedrooms are all located upstairs along with a retreat to create a separate living space.Downstairs the open plan kitchen with island bench is accompanied by a separate scullery and large walk-in pantry. A wine cellar adjoins the walk-in pantry and is visible from the main entry area via a large glazed glass panel. The family room, with feature fireplace, is next to the home theatre, providing multiple living areas. The meals area adjacent to the kitchen opens out onto a large alfresco area for outdoor entertaining with a feature brick fireplace.This home has it all and provides a level of luxury and comfort synonymous with the Hampton’s style
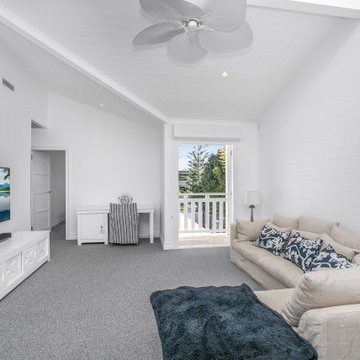
シドニーにあるお手頃価格の中くらいなビーチスタイルのおしゃれなオープンリビング (ゲームルーム、白い壁、カーペット敷き、壁掛け型テレビ、グレーの床、表し梁、羽目板の壁) の写真
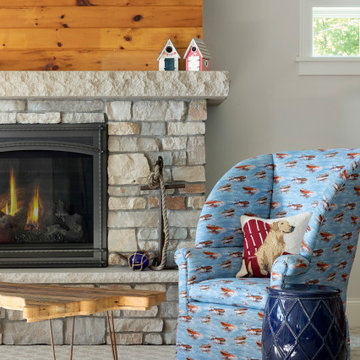
A lower level family room is bathed in light from the southern lake exposure. A custom stone blend was used on the fireplace. The wood paneling was reclaimed from the original cottage on the property. Criss craft pattern fabric was used to reupholster an antique wing back chair. Collected antiques and fun accessories like the paddles help reenforce the lakeside design.
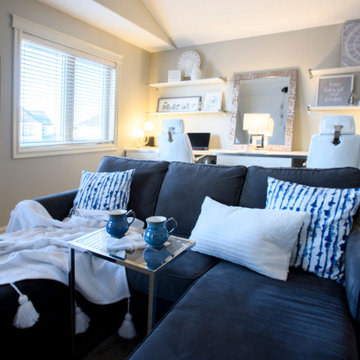
With a large number of people transitioning from office work to work from home or hybrid work models, many people have had to renovate their existing spaces to comfortably accommodate their professional lives. In this renovation, Elizabeth and Grace Design renovated an existing bonus room, selected a fresh color scheme and worked with the clients to space plan to have existing space double as a work area. A custom desk area with appropriate storage was created along under utilized wall. New lighting and accessories were added to create a harmonious, calming, and productive space that would delight any work from home couple.
ビーチスタイルのファミリールーム (全タイプの天井の仕上げ、カーペット敷き) の写真
1
