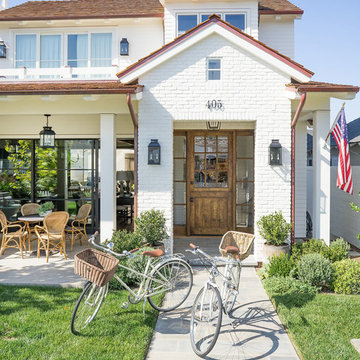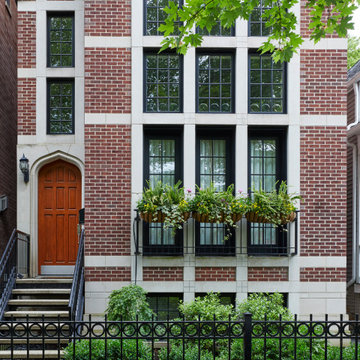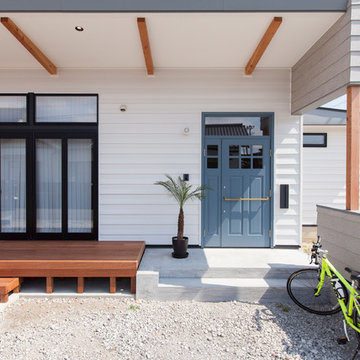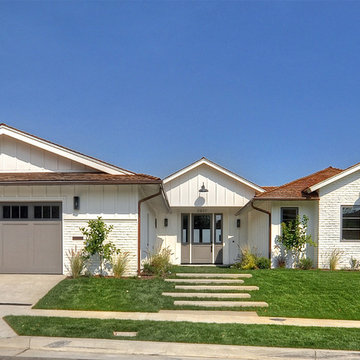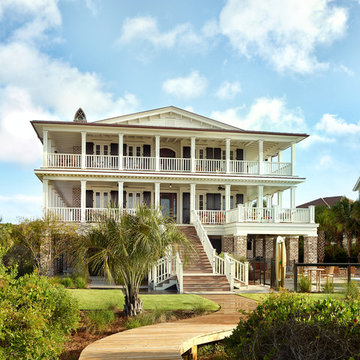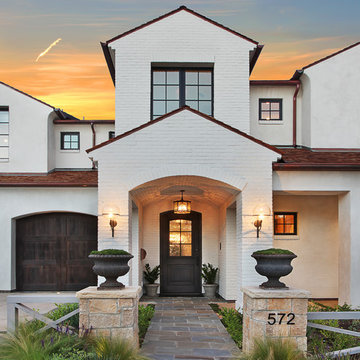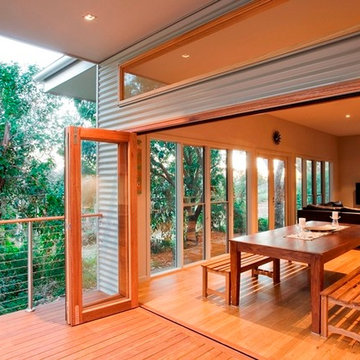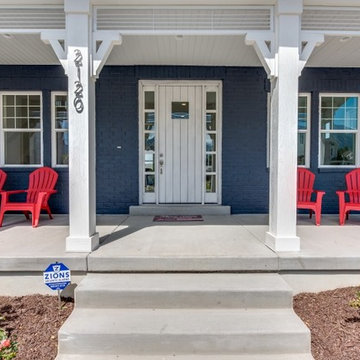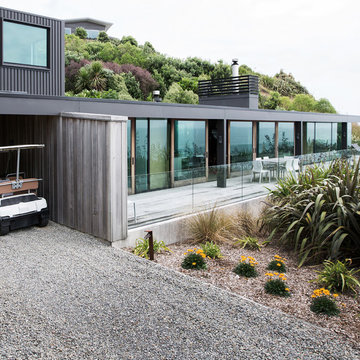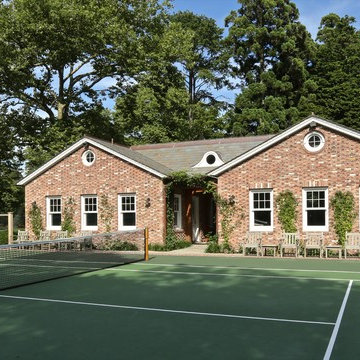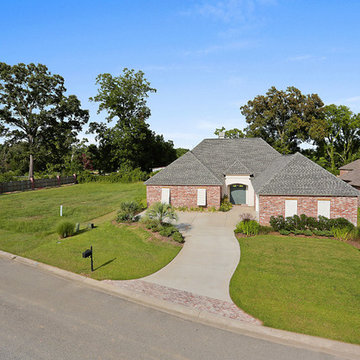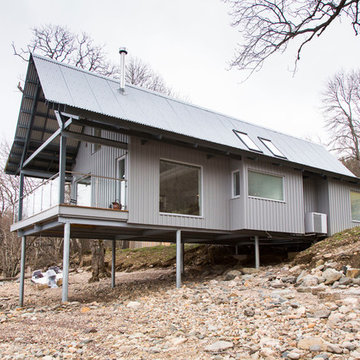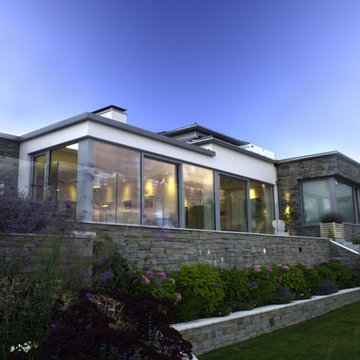ビーチスタイルの家の外観 (レンガサイディング、メタルサイディング) の写真
絞り込み:
資材コスト
並び替え:今日の人気順
写真 1〜20 枚目(全 445 枚)
1/4

Situated along the coastal foreshore of Inverloch surf beach, this 7.4 star energy efficient home represents a lifestyle change for our clients. ‘’The Nest’’, derived from its nestled-among-the-trees feel, is a peaceful dwelling integrated into the beautiful surrounding landscape.
Inspired by the quintessential Australian landscape, we used rustic tones of natural wood, grey brickwork and deep eucalyptus in the external palette to create a symbiotic relationship between the built form and nature.
The Nest is a home designed to be multi purpose and to facilitate the expansion and contraction of a family household. It integrates users with the external environment both visually and physically, to create a space fully embracive of nature.
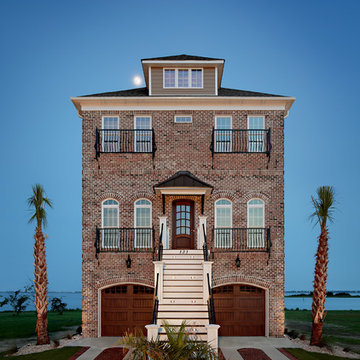
Our 2018 Home of the Year is a beautiful beach home featuring “Spalding Tudor” brick exterior with a White Brushed mortar and a distinct stairway leading into the front entrance and back exit of the home. The home also features brick pavers as an exterior pathway accent.
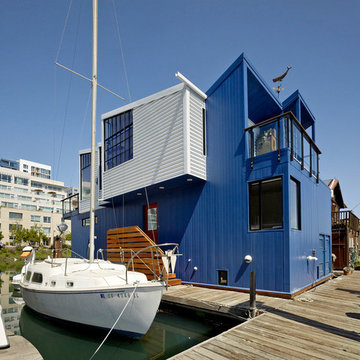
Robert Nebolon Architects; California Coastal design
San Francisco Modern, Bay Area modern residential design architects, Sustainability and green design
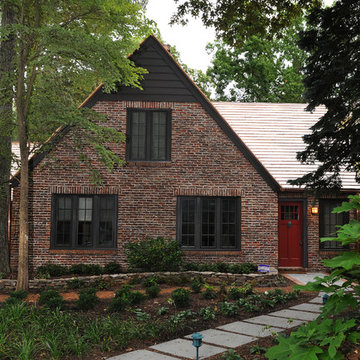
2013 Red Diamond Achiever Award winner: Randy Burton of Burton Builders
Distributor: Super Enterprises
Products Used: Wood-Ultrex® Double Hung, Inswing French Door, and Casement & Awning windows.
Wood-Ultrex® IMPACT (IZ3) Casement & Awning, and Double Hung windows.
Marvin® windows.
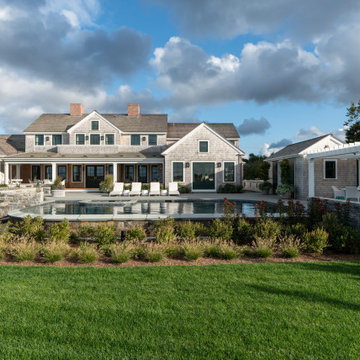
Recently completed Nantucket project maximizing views of Nantucket Harbor.
ボストンにあるビーチスタイルのおしゃれな家の外観 (レンガサイディング、下見板張り、マルチカラーの外壁) の写真
ボストンにあるビーチスタイルのおしゃれな家の外観 (レンガサイディング、下見板張り、マルチカラーの外壁) の写真
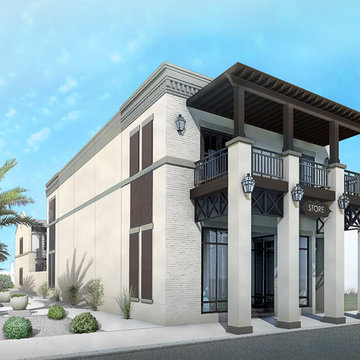
Dalrymple | Sallis Architecture
ジャクソンビルにある高級なビーチスタイルのおしゃれな家の外観 (レンガサイディング) の写真
ジャクソンビルにある高級なビーチスタイルのおしゃれな家の外観 (レンガサイディング) の写真
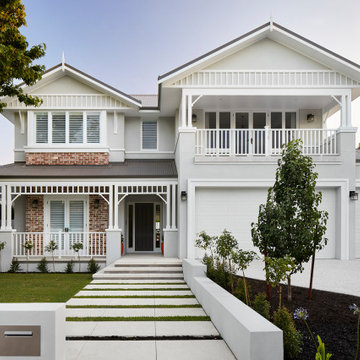
B E A T R I C E H O U S E
- By Riverstone Custom Home Builders
This home has a hint of Federation architecture, and a timeless aesthetic. In the floorplan, they have integrated family living spaces, a dedicated activity lounge with study nook for the children, well zoned private bedrooms, guest suite with kitchenette and rear access to the garden, and a formal living room, complete with faux fireplace finished in a charcoal colour to create a striking, cosy atmosphere
ビーチスタイルの家の外観 (レンガサイディング、メタルサイディング) の写真
1
