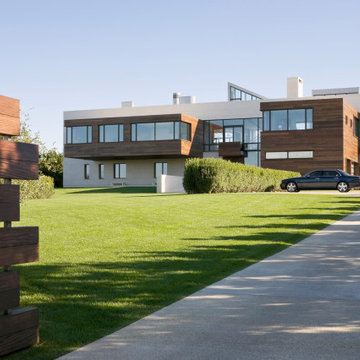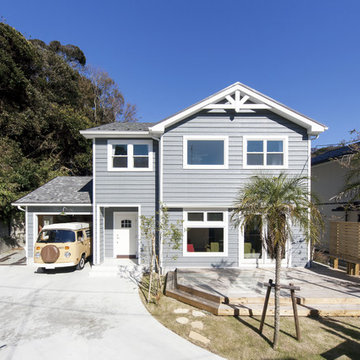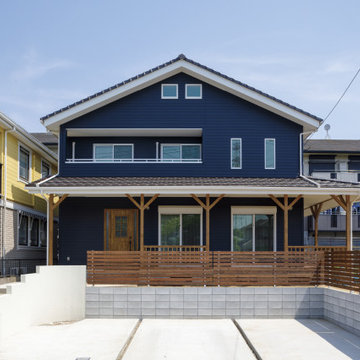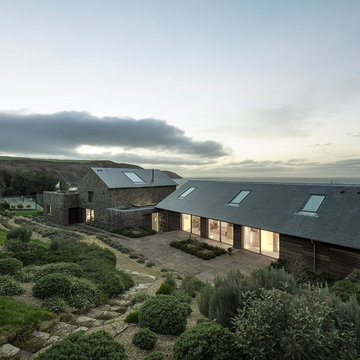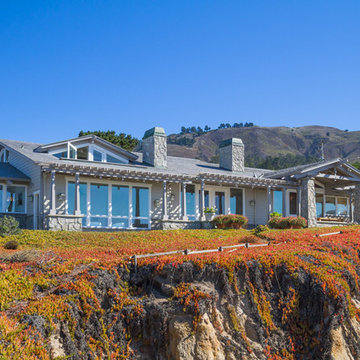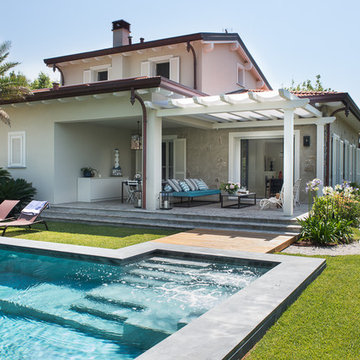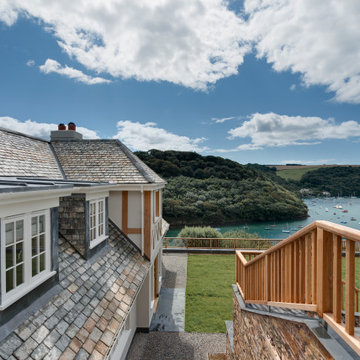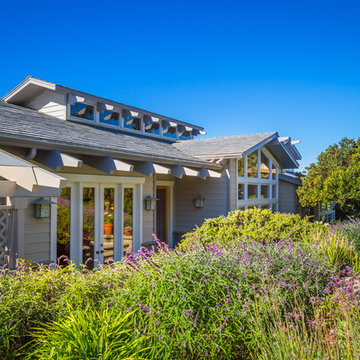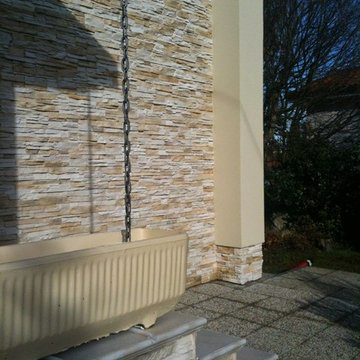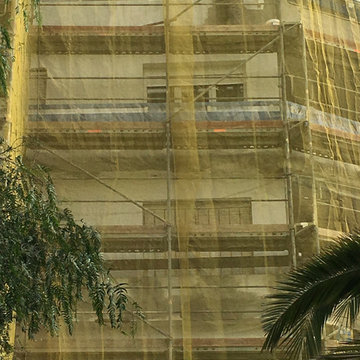ビーチスタイルの瓦屋根の家 (メタルサイディング、混合材サイディング) の写真
絞り込み:
資材コスト
並び替え:今日の人気順
写真 1〜20 枚目(全 56 枚)
1/5
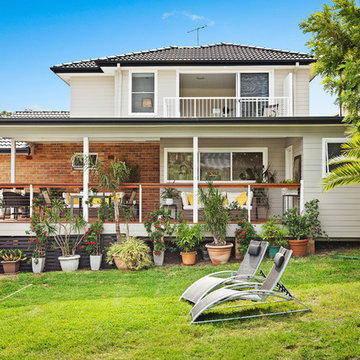
Description of project at Malabar
The original home was a 3 bedroom brick veneer former Housing Commission home built circa 1960's still in it's original state.
Extendahome’s Designer sat down with the client and discussed her needs and wants regarding the extension. Working within her budget he designed a completely new look home.
The front entry porch was demolished and a large living room extension added to the front, along with a new timber deck and front steps to create a completely new front entry.
The existing rear kitchen wall was demolished and the space extended towards the rear to create a new open space free flowing kitchen with aluminium sliding doors leading onto a massive under cover rear timber deck.
A new laundry was added at the rear of the new kitchen. The existing bathroom was stripped out and completely refurbished with an extra large shower, full height tiling and modern new fittings. The existing laundry was demolished to make way for the new staircase leading to the new first floor addition which comprises a large sitting room and 4th bedroom with a shower room also tiled to full height. A new ceramic tiled balcony is accessed by aluminium stacker doors at the rear of the sitting room.
The first floor sitting room overlooks a large staircase void creating an airy, open feeling throughout. The windows are all aluminium framed. The roof and walls are fully insulated.
The ground and first floor addition was constructed fully on site with all frame and roof cut from stick timber rather than prefab frame and trusses.
The first floor cladding is CSR Weathertex selflock ecogroove smooth 300 finish to match the ground floor living extension and compliments the existing face brick to create a new contemporary look to the home. The main roof is all new Monier cement tiles and the rear deck roof is Lysaght colorbond to complete the transformation of this formerly modest home.
There were a number of timber support posts required to be installed into the existing ground floor walls with brick supporting piers under the floor, these were seamlessly installed and the walls restored to their original state.
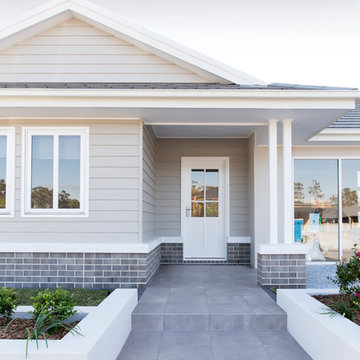
Hamptons inspired front facade of our the DRHomes Display Home at Flagstone.
ブリスベンにある高級なビーチスタイルのおしゃれな家の外観 (メタルサイディング) の写真
ブリスベンにある高級なビーチスタイルのおしゃれな家の外観 (メタルサイディング) の写真
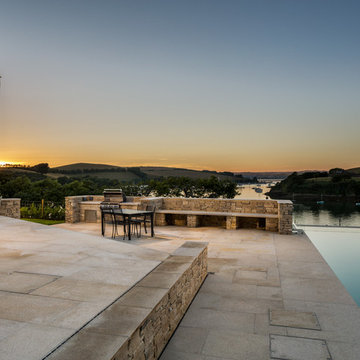
Exterior patio and outdoor pool, design by Harrison Sutton Partnership
デヴォンにある高級なビーチスタイルのおしゃれな家の外観 (混合材サイディング、マルチカラーの外壁) の写真
デヴォンにある高級なビーチスタイルのおしゃれな家の外観 (混合材サイディング、マルチカラーの外壁) の写真
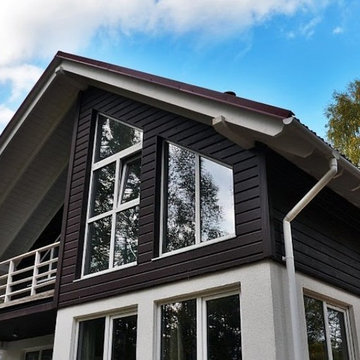
Немноголюдный своими постоянными обитателями (в доме проживают всего 2 человека), дом был заказан дочерью в подарок своей маме. Основная деятельность хозяйки- изобразительно искусство. Отличительной чертой этого объекта, помимо второго света над столовой зоной, является мастерская, расположенная на втором этаже.
В финишной отделке экстерьера применен прием цветового контраста. Мы скомбинировали два противоположных ахроматических цвета: второй этаж отделан имитацией антрацитового бруса, первый этаж – белой штукатуркой.
Почти квадратный дом выглядит не скучно, так как удачно дополнен вылетом на заднем фасаде, который служит балконом.
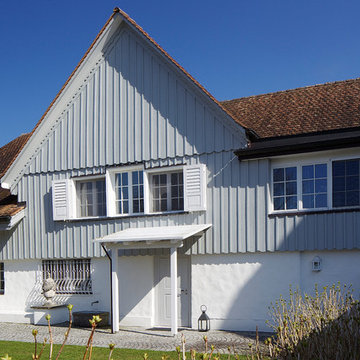
Francesca Giovanelli Birr
他の地域にある高級な中くらいなビーチスタイルのおしゃれな家の外観 (混合材サイディング) の写真
他の地域にある高級な中くらいなビーチスタイルのおしゃれな家の外観 (混合材サイディング) の写真
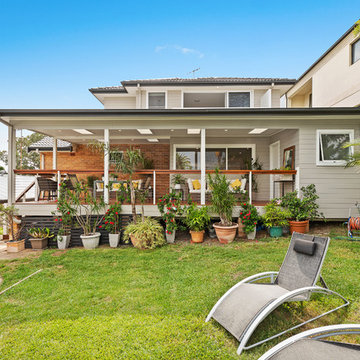
Description of project at Malabar
The original home was a 3 bedroom brick veneer former Housing Commission home built circa 1960's still in it's original state.
Extendahome’s Designer sat down with the client and discussed her needs and wants regarding the extension. Working within her budget he designed a completely new look home.
The front entry porch was demolished and a large living room extension added to the front, along with a new timber deck and front steps to create a completely new front entry.
The existing rear kitchen wall was demolished and the space extended towards the rear to create a new open space free flowing kitchen with aluminium sliding doors leading onto a massive under cover rear timber deck.
A new laundry was added at the rear of the new kitchen. The existing bathroom was stripped out and completely refurbished with an extra large shower, full height tiling and modern new fittings. The existing laundry was demolished to make way for the new staircase leading to the new first floor addition which comprises a large sitting room and 4th bedroom with a shower room also tiled to full height. A new ceramic tiled balcony is accessed by aluminium stacker doors at the rear of the sitting room.
The first floor sitting room overlooks a large staircase void creating an airy, open feeling throughout. The windows are all aluminium framed. The roof and walls are fully insulated.
The ground and first floor addition was constructed fully on site with all frame and roof cut from stick timber rather than prefab frame and trusses.
The first floor cladding is CSR Weathertex selflock ecogroove smooth 300 finish to match the ground floor living extension and compliments the existing face brick to create a new contemporary look to the home. The main roof is all new Monier cement tiles and the rear deck roof is Lysaght colorbond to complete the transformation of this formerly modest home.
There were a number of timber support posts required to be installed into the existing ground floor walls with brick supporting piers under the floor, these were seamlessly installed and the walls restored to their original state.
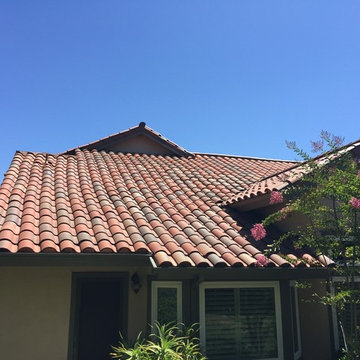
Spanish saltillo tile roof installed by Pacific Roofing Systems.
オレンジカウンティにあるお手頃価格の中くらいなビーチスタイルのおしゃれな家の外観 (混合材サイディング) の写真
オレンジカウンティにあるお手頃価格の中くらいなビーチスタイルのおしゃれな家の外観 (混合材サイディング) の写真
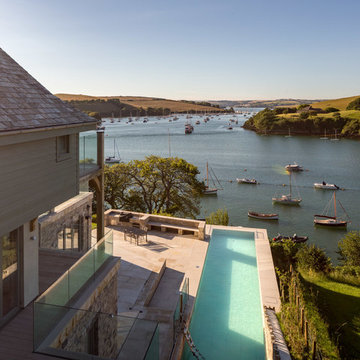
Exterior of coastal home, design by Harrison Sutton Partnership
デヴォンにある高級なビーチスタイルのおしゃれな家の外観 (混合材サイディング、マルチカラーの外壁) の写真
デヴォンにある高級なビーチスタイルのおしゃれな家の外観 (混合材サイディング、マルチカラーの外壁) の写真
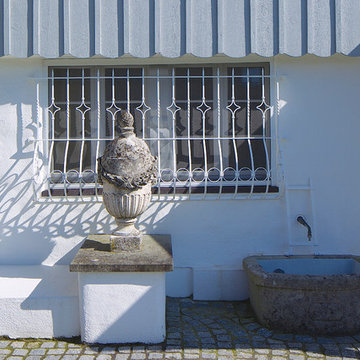
Francesca Giovanelli Birr
他の地域にある高級な中くらいなビーチスタイルのおしゃれな家の外観 (混合材サイディング) の写真
他の地域にある高級な中くらいなビーチスタイルのおしゃれな家の外観 (混合材サイディング) の写真
ビーチスタイルの瓦屋根の家 (メタルサイディング、混合材サイディング) の写真
1
